Idées déco de cuisines avec un plan de travail en granite et un sol en linoléum
Trier par :
Budget
Trier par:Populaires du jour
21 - 40 sur 1 236 photos
1 sur 3
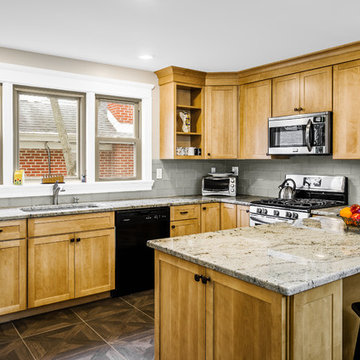
Scott Fredrick Photography
Aménagement d'une cuisine américaine craftsman en U et bois clair de taille moyenne avec un évier encastré, un placard à porte shaker, un plan de travail en granite, une crédence grise, une crédence en carreau de verre, un électroménager noir, un sol en linoléum et une péninsule.
Aménagement d'une cuisine américaine craftsman en U et bois clair de taille moyenne avec un évier encastré, un placard à porte shaker, un plan de travail en granite, une crédence grise, une crédence en carreau de verre, un électroménager noir, un sol en linoléum et une péninsule.
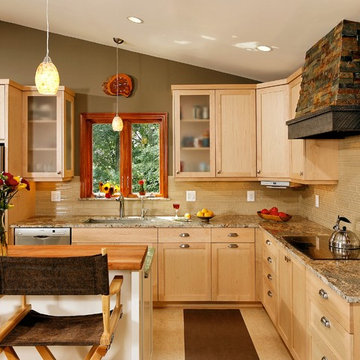
Transitional and Creative Kitchen. Photos by Hadley Photography
Idée de décoration pour une petite cuisine ouverte craftsman en L et bois clair avec un évier encastré, un placard à porte shaker, un plan de travail en granite, une crédence beige, une crédence en carreau de verre, un électroménager en acier inoxydable, un sol en linoléum et îlot.
Idée de décoration pour une petite cuisine ouverte craftsman en L et bois clair avec un évier encastré, un placard à porte shaker, un plan de travail en granite, une crédence beige, une crédence en carreau de verre, un électroménager en acier inoxydable, un sol en linoléum et îlot.
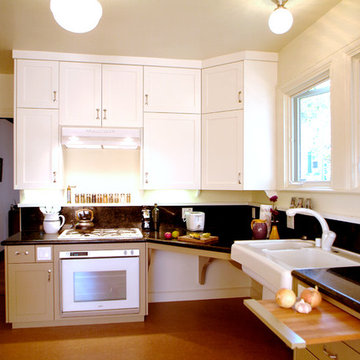
White upper cabinets help make this kitchen more interesting and brighter. Roll-under workspace and sink, pull-out cutting boards, and a side-hinged range all add up to easier access from a wheelchair, and greater flexibility for everyone.
Photo: Erick Mikiten, AIA
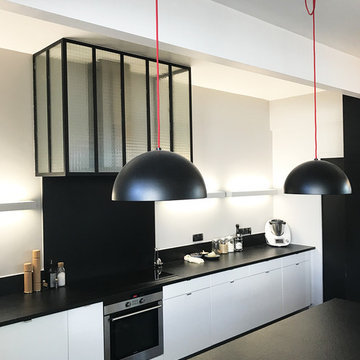
hotte dissimulée derrière une verrière
photo OPM
Exemple d'une grande cuisine américaine tendance en U avec un évier intégré, un placard à porte affleurante, des portes de placard blanches, un plan de travail en granite, une crédence noire, une crédence en marbre, un électroménager en acier inoxydable, un sol en linoléum, îlot, un sol noir et plan de travail noir.
Exemple d'une grande cuisine américaine tendance en U avec un évier intégré, un placard à porte affleurante, des portes de placard blanches, un plan de travail en granite, une crédence noire, une crédence en marbre, un électroménager en acier inoxydable, un sol en linoléum, îlot, un sol noir et plan de travail noir.
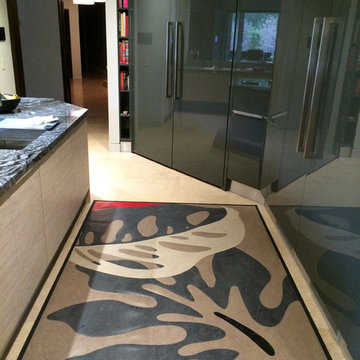
Linoleum rugs save your wood floors and take the edge off your stone. They are highly durable, easy to clean and add a unique style to anywhere you place them.
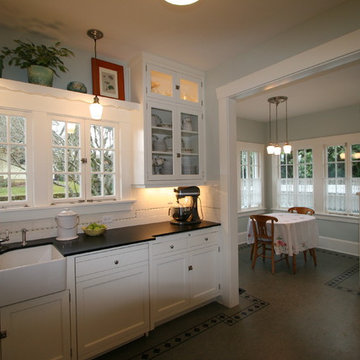
Photos: Eckert & Eckert Photography
Cette image montre une cuisine parallèle craftsman fermée et de taille moyenne avec un évier de ferme, un placard à porte shaker, des portes de placard blanches, un plan de travail en granite, une crédence blanche, une crédence en carrelage métro, un électroménager en acier inoxydable, un sol en linoléum et aucun îlot.
Cette image montre une cuisine parallèle craftsman fermée et de taille moyenne avec un évier de ferme, un placard à porte shaker, des portes de placard blanches, un plan de travail en granite, une crédence blanche, une crédence en carrelage métro, un électroménager en acier inoxydable, un sol en linoléum et aucun îlot.
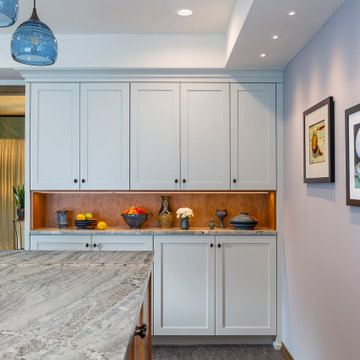
Under cabinet lighting, art lights, and ambient lighting increase visual access to the kitchen.
Cette photo montre une cuisine chic en L fermée et de taille moyenne avec un évier encastré, un placard à porte shaker, des portes de placard bleues, un plan de travail en granite, une crédence blanche, une crédence en céramique, un électroménager en acier inoxydable, un sol en linoléum, îlot, un sol gris et un plan de travail gris.
Cette photo montre une cuisine chic en L fermée et de taille moyenne avec un évier encastré, un placard à porte shaker, des portes de placard bleues, un plan de travail en granite, une crédence blanche, une crédence en céramique, un électroménager en acier inoxydable, un sol en linoléum, îlot, un sol gris et un plan de travail gris.

The extreme contrast of the almost black cabinetry and floor vs. the light and bright walls and shelves gives this kitchen a bright, clean, and crisp appeal. The floor is Marmoleum which is a nod to the linoleum that would have been used originally.
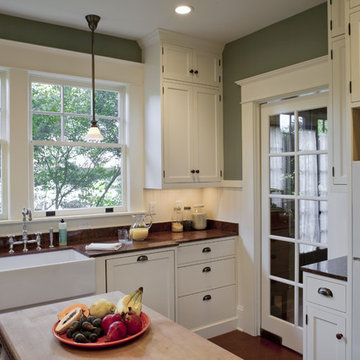
By shifting the location of the office door, we were able to recoup much need space for the kitchen and extend the sink counter to stretch the entire length of the wall. White inset cabinets along with white appliances reflect light and create a cheery atmosphere. Smooth green wall paint and red granite add personality and excitement.
Photo: Eckert & Eckert Photography
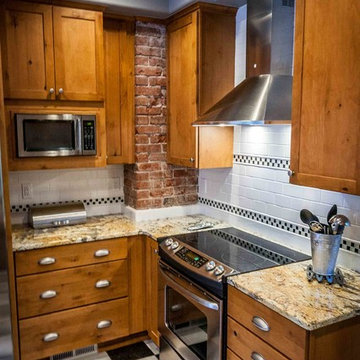
A tighter shot of the chimney corner reveals the microwave. Tucked back in the corner, it's modern out-of-placeness is barely noticeable. The chimney pretty much draws all the attention. Photo: Warren Smith, CMKBD, CAPS
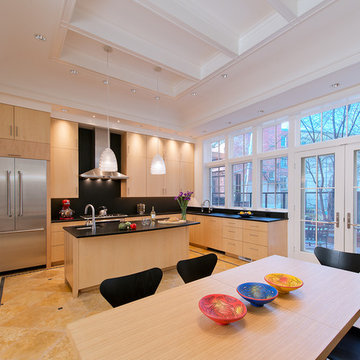
Hoachlander Davis Photography
Idées déco pour une grande cuisine américaine contemporaine en L et bois clair avec un évier encastré, un placard à porte plane, un plan de travail en granite, une crédence noire, une crédence en dalle de pierre, un électroménager en acier inoxydable, un sol en linoléum et îlot.
Idées déco pour une grande cuisine américaine contemporaine en L et bois clair avec un évier encastré, un placard à porte plane, un plan de travail en granite, une crédence noire, une crédence en dalle de pierre, un électroménager en acier inoxydable, un sol en linoléum et îlot.
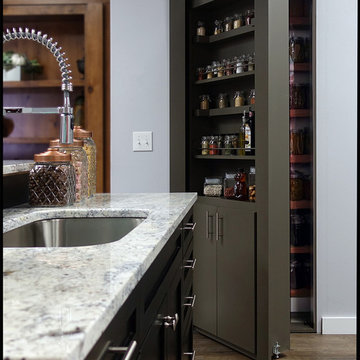
Murphy Doors new pantry door system creates much needed space in your pantry door itself. Available in 8 different wood types and all sizes
Exemple d'une grande arrière-cuisine avec un évier 1 bac, un placard à porte plane, des portes de placard grises, un plan de travail en granite, une crédence noire, un électroménager en acier inoxydable, un sol en linoléum, un sol marron et un plan de travail gris.
Exemple d'une grande arrière-cuisine avec un évier 1 bac, un placard à porte plane, des portes de placard grises, un plan de travail en granite, une crédence noire, un électroménager en acier inoxydable, un sol en linoléum, un sol marron et un plan de travail gris.
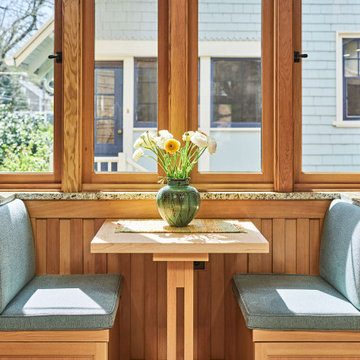
Arts and Crafts kitchen remodel in turn-of-the-century Portland Four Square, featuring a custom built-in eating nook, five-color inlay marmoleum flooring, maximized storage, and a one-of-a-kind handmade ceramic tile backsplash.
Photography by Kuda Photography
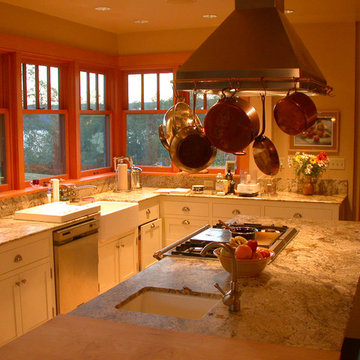
Photo by Rob Harrison.
Inspiration pour une cuisine craftsman en L fermée et de taille moyenne avec un évier de ferme, un placard à porte shaker, des portes de placard blanches, une crédence beige, une crédence en dalle de pierre, un électroménager en acier inoxydable, un sol en linoléum, îlot et un plan de travail en granite.
Inspiration pour une cuisine craftsman en L fermée et de taille moyenne avec un évier de ferme, un placard à porte shaker, des portes de placard blanches, une crédence beige, une crédence en dalle de pierre, un électroménager en acier inoxydable, un sol en linoléum, îlot et un plan de travail en granite.
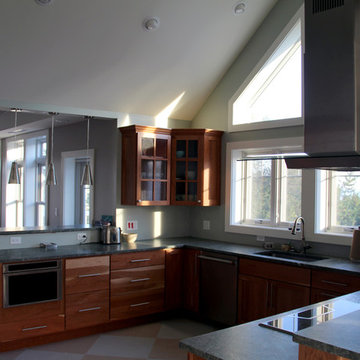
Another view of the vaulted kitchen full of morning light.
Exemple d'une grande cuisine ouverte bord de mer en U et bois brun avec un évier encastré, un placard à porte shaker, un plan de travail en granite, un électroménager en acier inoxydable, un sol en linoléum et une péninsule.
Exemple d'une grande cuisine ouverte bord de mer en U et bois brun avec un évier encastré, un placard à porte shaker, un plan de travail en granite, un électroménager en acier inoxydable, un sol en linoléum et une péninsule.
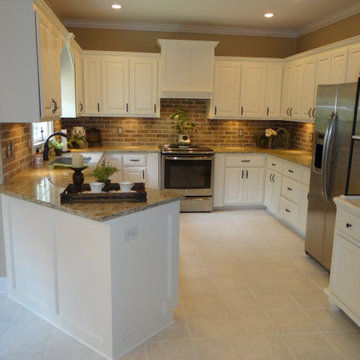
Réalisation d'une cuisine tradition en U fermée et de taille moyenne avec un évier encastré, un placard avec porte à panneau encastré, des portes de placard blanches, un plan de travail en granite, une crédence marron, une crédence en brique, un électroménager en acier inoxydable, un sol en linoléum, aucun îlot, un sol beige et un plan de travail multicolore.
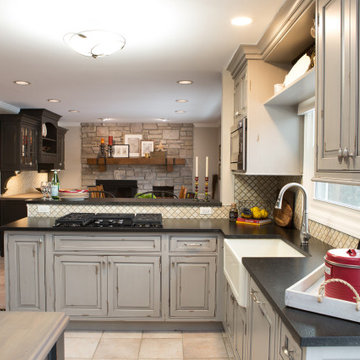
Inspiration pour une cuisine américaine en U et bois vieilli de taille moyenne avec un évier de ferme, un placard avec porte à panneau surélevé, un plan de travail en granite, une crédence beige, une crédence en mosaïque, un électroménager en acier inoxydable, un sol en linoléum, îlot, un sol beige et plan de travail noir.
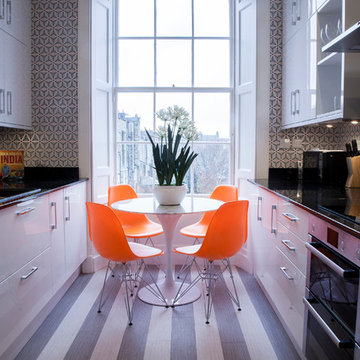
Teresa Giesler
Inspiration pour une petite cuisine américaine parallèle design avec un évier posé, un placard à porte plane, des portes de placard blanches, un plan de travail en granite, une crédence noire, un électroménager en acier inoxydable et un sol en linoléum.
Inspiration pour une petite cuisine américaine parallèle design avec un évier posé, un placard à porte plane, des portes de placard blanches, un plan de travail en granite, une crédence noire, un électroménager en acier inoxydable et un sol en linoléum.
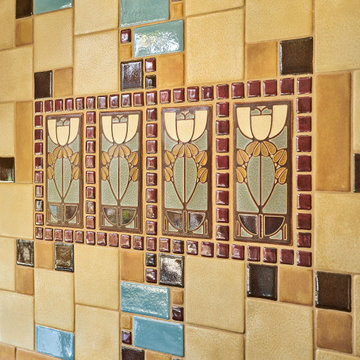
Arts and Crafts kitchen remodel in turn-of-the-century Portland Four Square, featuring a custom built-in eating nook, five-color inlay marmoleum flooring, maximized storage, and a one-of-a-kind handmade ceramic tile backsplash.
Photography by Kuda Photography
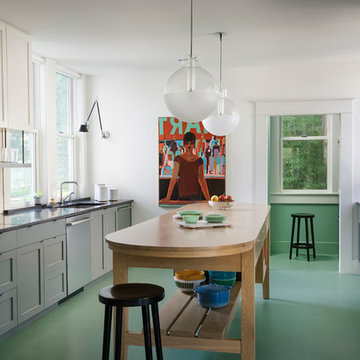
Working kitchen with walk-in pantry beyond. Painting by Patrick Puckette from Wally Workman Gallery; White Oak island is custom made. Floor is Marmoleum color Relaxing Lagoon; Wall color is Benjamin Moore, Cloud Cover; base cabinet color is Benjamin Moore, Chelsea Gray.
Dish rack is custom made. Wall lights by Artemide. Ceiling pendant lights by Nessen.
Photo by Whit Preston
Idées déco de cuisines avec un plan de travail en granite et un sol en linoléum
2