Idées déco de cuisines avec un plan de travail en granite et un sol rouge
Trier par :
Budget
Trier par:Populaires du jour
141 - 160 sur 715 photos
1 sur 3
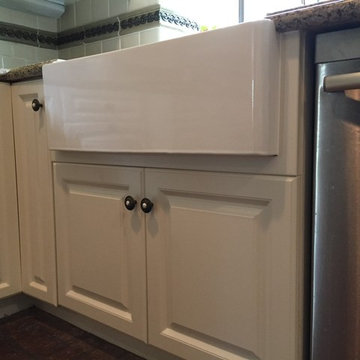
Cette image montre une cuisine américaine traditionnelle en L de taille moyenne avec un évier de ferme, un placard avec porte à panneau surélevé, des portes de placard blanches, un plan de travail en granite, une crédence blanche, une crédence en carrelage métro, un électroménager en acier inoxydable, un sol en brique et un sol rouge.
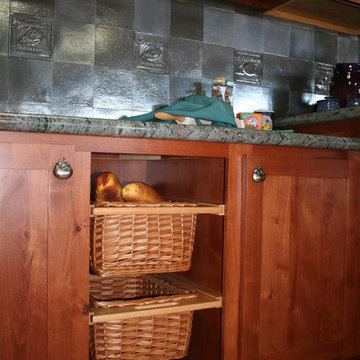
This Enkeboll corbel is hand carved and is 26.5 inches high.
Inspiration pour une cuisine américaine craftsman en U et bois brun de taille moyenne avec un placard avec porte à panneau surélevé, une crédence en céramique, îlot, un plan de travail en granite, une crédence grise, un sol en brique et un sol rouge.
Inspiration pour une cuisine américaine craftsman en U et bois brun de taille moyenne avec un placard avec porte à panneau surélevé, une crédence en céramique, îlot, un plan de travail en granite, une crédence grise, un sol en brique et un sol rouge.
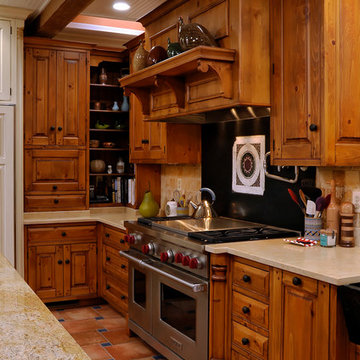
Bob Narod
Cette photo montre une grande cuisine chic en U et bois brun fermée avec un évier encastré, un placard avec porte à panneau surélevé, un plan de travail en granite, une crédence beige, une crédence en travertin, un électroménager en acier inoxydable, tomettes au sol, îlot, un sol rouge et un plan de travail beige.
Cette photo montre une grande cuisine chic en U et bois brun fermée avec un évier encastré, un placard avec porte à panneau surélevé, un plan de travail en granite, une crédence beige, une crédence en travertin, un électroménager en acier inoxydable, tomettes au sol, îlot, un sol rouge et un plan de travail beige.
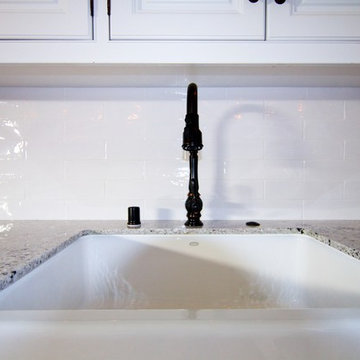
Elegant Subway Tile Kitchen, Shower, & Bath
Cette image montre une grande cuisine américaine design en U avec un évier de ferme, un placard avec porte à panneau surélevé, des portes de placard blanches, un plan de travail en granite, une crédence blanche, une crédence en carrelage métro, un sol en brique, un sol rouge, un électroménager en acier inoxydable et îlot.
Cette image montre une grande cuisine américaine design en U avec un évier de ferme, un placard avec porte à panneau surélevé, des portes de placard blanches, un plan de travail en granite, une crédence blanche, une crédence en carrelage métro, un sol en brique, un sol rouge, un électroménager en acier inoxydable et îlot.
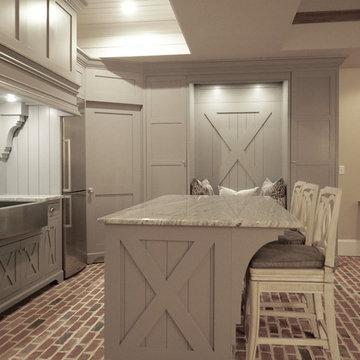
Idées déco pour une cuisine américaine campagne en L de taille moyenne avec un évier de ferme, un placard à porte shaker, des portes de placard grises, un plan de travail en granite, un électroménager en acier inoxydable, un sol en brique, îlot, un sol rouge, un plan de travail gris, une crédence blanche et une crédence en bois.
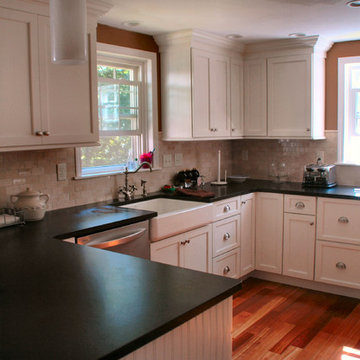
This Kitchen Remodel features Cabico unique cabinets with shaker door style with white paint finish. Part of the peninsula has bead board style around the cabinets. The remodel also features granite counter top with Absolute Black color with leathered finish and standard round edge. Other features include porcelain tile backslash beige color, farmhouse sink, brush nickel hardware knobs and cup pulls and medium hardwood floor. What makes this remodel unique is that it was designed to be a New England style kitchen.
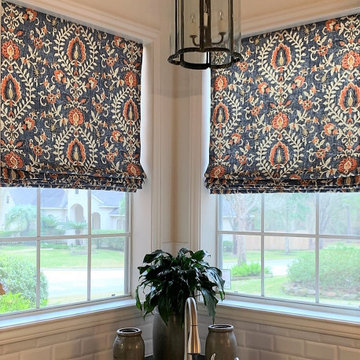
A corner sink overlooks the front of the house. Antique lighting gives the space its charming English character. Flat roman shades add color that this family loves.
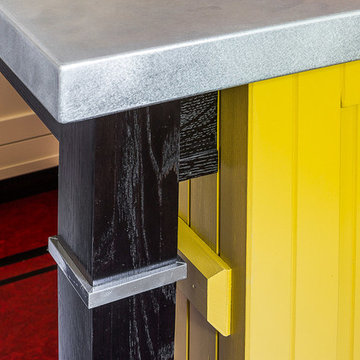
Kitchen in a 1926 bungalow done to my clients brief that it should look 'original' to the house.
The three stars of the kitchen are the immaculately restored 1928 high-oven WEDGWOOD stove, the SubZero refrigerator/freezer disguised to look like a vintage ice-box, complete with vintage hardware, and the kitchen island, designed to reference a farm-house table with a pie-save underneath, done in ebonized oak and painted bead-board.
The floor is lip-stick red Marmoleum with double inlaid black borders, the counters are honed black granite, and the cabinets, walls, and trim are painted a soft cream-color taken from a 1926 Dutch Boy paint deck.
All photographs are courtesy David Duncan Livingston. (Kitchen featured in the Fall 2018 issue of AMERICAN BUNGALOW.)

Inspiration pour une grande cuisine traditionnelle en U avec un évier encastré, un placard avec porte à panneau surélevé, des portes de placard blanches, un plan de travail en granite, un électroménager noir, îlot, une crédence marron, une crédence en carrelage de pierre, tomettes au sol et un sol rouge.
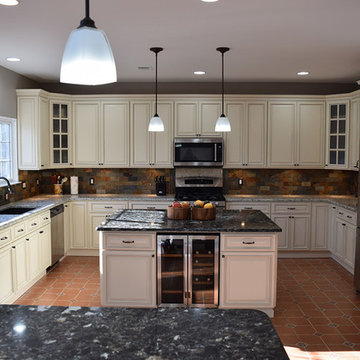
Inspiration pour une cuisine américaine traditionnelle en U de taille moyenne avec un évier encastré, un placard avec porte à panneau surélevé, des portes de placard blanches, un plan de travail en granite, une crédence multicolore, une crédence en carrelage de pierre, un électroménager en acier inoxydable, tomettes au sol, îlot et un sol rouge.
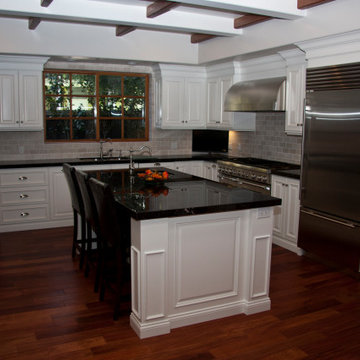
This kitchen screams custom! Painted white cabinetry. Granite counter tops. Travertine tile backsplashes. Glass cabinets with lighting.
Idée de décoration pour une grande cuisine américaine tradition en U avec un évier encastré, un placard avec porte à panneau surélevé, des portes de placard blanches, un plan de travail en granite, une crédence beige, une crédence en travertin, un électroménager en acier inoxydable, un sol en bois brun, îlot, un sol rouge et plan de travail noir.
Idée de décoration pour une grande cuisine américaine tradition en U avec un évier encastré, un placard avec porte à panneau surélevé, des portes de placard blanches, un plan de travail en granite, une crédence beige, une crédence en travertin, un électroménager en acier inoxydable, un sol en bois brun, îlot, un sol rouge et plan de travail noir.
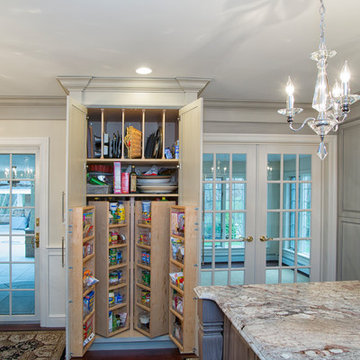
Exemple d'une très grande cuisine américaine chic en U avec un évier 1 bac, un placard avec porte à panneau surélevé, des portes de placard grises, un plan de travail en granite, une crédence en dalle de pierre, un électroménager en acier inoxydable, parquet foncé, îlot et un sol rouge.
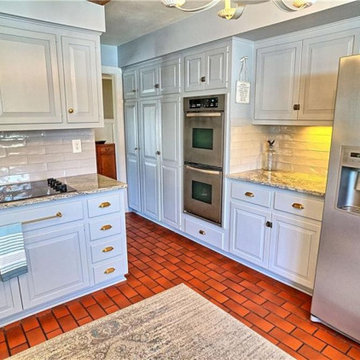
This vintage kitchen in a historic home was snug and closed off from other rooms in the home, including the family room. Opening the wall created a pass-through to the family room as well as ample countertop space and bar seating for 4.
The new undercount sink in the beautiful granite countertop was enlarged to a single 36" bowl.
The original Jen-Aire range had seen better days. Removing it opened up additional counter space as well as offered a smooth cook surface with down draft vent.
The custom cabinets were solidly built with lots of custom features that new cabinets would not have offered. To lighten and brighten the room, the cabinets were painted with a Sherwin-Williams enamel. Vintage-style hardware was added to fit the period home.
The desk was removed since it diminished counter space and the island cabinets were moved into its place. Doing this also opened up the center of the room, allowing better flow.
Backsplash tile from Floor & Decor was added. Walls, backsplash, and cabinets were selected in matching colors to make the space appear larger by keeping the eye moving.
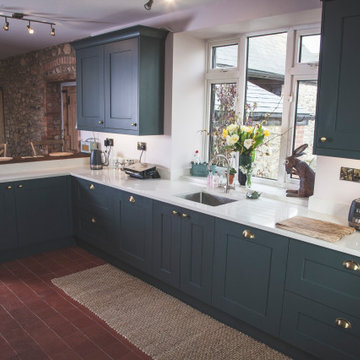
This kitchen shows off a System Six Shaker door in Copse Green.
This design puts a twist on the Traditional style through the choice of colour, transforming it into more of a Transitional style kitchen.
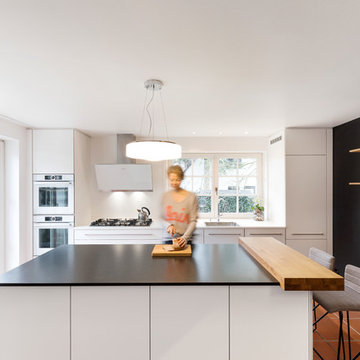
Diese moderne Küche besticht durch die schlichte Farbwahl mit warmen Akzenten aus Vollholz. Darüber hinaus bietet sie viel Stauraum in deckenhohen weißen Schränken, die teilweise grifflos und teilweise mit Edelstahlgriffen ausgestattet sind. Der Gasherd ist ein Traum vieler Hobbyköche und ein weiteres Highlight in diesem Küchentraum.
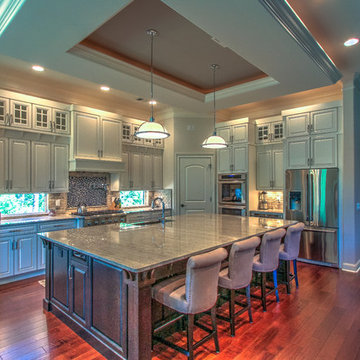
This Light House Award Winning Kitchen has Hardwood Floors, Custom Designed Cabinetry, Granite Counter Tops, Stainless Steel Appliances and a very Unique Ceiling Detail!
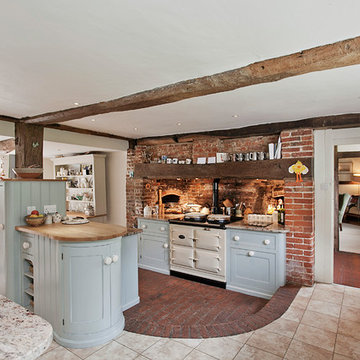
Cette photo montre une cuisine ouverte nature en L avec un évier 2 bacs, un placard avec porte à panneau encastré, des portes de placard bleues, un plan de travail en granite, une crédence rouge, une crédence en brique, un électroménager blanc, un sol en brique, îlot et un sol rouge.
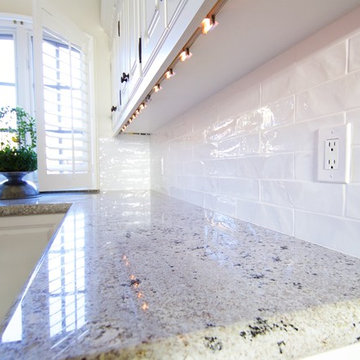
Cette image montre une grande cuisine américaine design en U avec un évier de ferme, un placard avec porte à panneau surélevé, des portes de placard blanches, un plan de travail en granite, une crédence blanche, une crédence en carrelage métro, un sol en brique, un sol rouge, un électroménager en acier inoxydable et îlot.
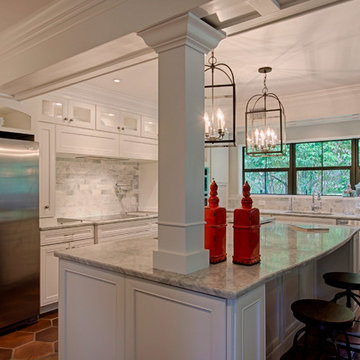
We chose white and light colors to help the low ceilings and space to feel more expansive.
Aménagement d'une cuisine classique en L fermée et de taille moyenne avec un évier encastré, un placard à porte affleurante, des portes de placard blanches, un plan de travail en granite, une crédence grise, une crédence en marbre, un électroménager en acier inoxydable, tomettes au sol, îlot, un sol rouge et un plan de travail gris.
Aménagement d'une cuisine classique en L fermée et de taille moyenne avec un évier encastré, un placard à porte affleurante, des portes de placard blanches, un plan de travail en granite, une crédence grise, une crédence en marbre, un électroménager en acier inoxydable, tomettes au sol, îlot, un sol rouge et un plan de travail gris.
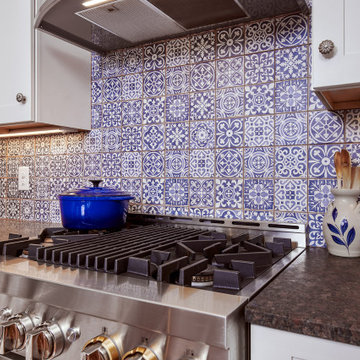
This kitchen was once half the size it is now and had dark panels throughout. By taking the space from the adjacent Utility Room and expanding towards the back yard, we were able to increase the size allowing for more storage, flow, and enjoyment. We also added on a new Utility Room behind that pocket door you see.
Idées déco de cuisines avec un plan de travail en granite et un sol rouge
8