Idées déco de cuisines avec un plan de travail en granite et un sol rouge
Trier par :
Budget
Trier par:Populaires du jour
161 - 180 sur 715 photos
1 sur 3
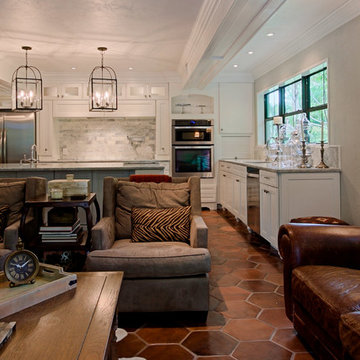
With an open floor plan, it was important to keep the colors neutral.
Aménagement d'une cuisine classique en L fermée et de taille moyenne avec un évier encastré, un placard à porte affleurante, des portes de placard blanches, un plan de travail en granite, une crédence grise, une crédence en marbre, un électroménager en acier inoxydable, tomettes au sol, îlot, un sol rouge et un plan de travail gris.
Aménagement d'une cuisine classique en L fermée et de taille moyenne avec un évier encastré, un placard à porte affleurante, des portes de placard blanches, un plan de travail en granite, une crédence grise, une crédence en marbre, un électroménager en acier inoxydable, tomettes au sol, îlot, un sol rouge et un plan de travail gris.
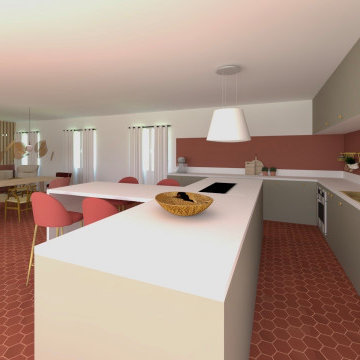
Exemple d'une grande cuisine ouverte encastrable tendance en L avec un évier encastré, un placard à porte affleurante, des portes de placard beiges, un plan de travail en granite, une crédence blanche, une crédence en granite, tomettes au sol, îlot, un sol rouge et un plan de travail blanc.
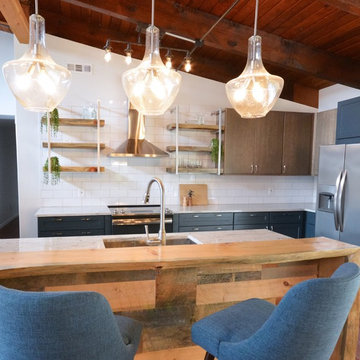
Idée de décoration pour une cuisine ouverte urbaine en U de taille moyenne avec un évier encastré, un placard à porte plane, des portes de placard bleues, un plan de travail en granite, une crédence blanche, une crédence en carrelage métro, un électroménager en acier inoxydable, parquet foncé, îlot, un sol rouge et un plan de travail blanc.
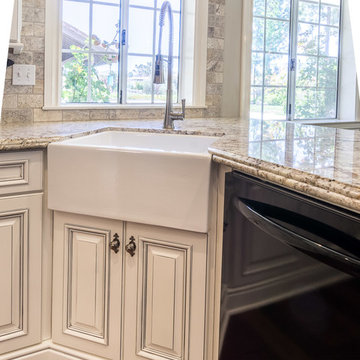
A.X.Elliott
Caddy Corner farmhouse sink set off with double bull nose Granite counter tops, custom raised panel doors and furniture boot cabinet base.
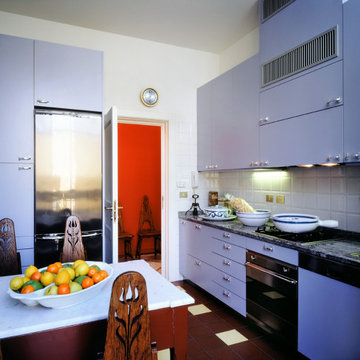
Ristrutturazione dell'intero appartamento con inserimento di arredi esistenti e su misura. Scelta dei colori e dei materiali
Réalisation d'une grande cuisine linéaire bohème fermée avec un évier 2 bacs, un placard à porte plane, des portes de placard turquoises, un plan de travail en granite, une crédence blanche, une crédence en carrelage métro, un électroménager en acier inoxydable, un sol en carrelage de céramique, aucun îlot, un sol rouge et un plan de travail gris.
Réalisation d'une grande cuisine linéaire bohème fermée avec un évier 2 bacs, un placard à porte plane, des portes de placard turquoises, un plan de travail en granite, une crédence blanche, une crédence en carrelage métro, un électroménager en acier inoxydable, un sol en carrelage de céramique, aucun îlot, un sol rouge et un plan de travail gris.
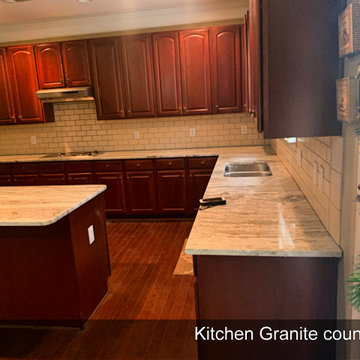
Beautiful kitchen countertops
Inspiration pour une grande cuisine américaine parallèle minimaliste avec un évier 2 bacs, un placard avec porte à panneau surélevé, des portes de placard rouges, un plan de travail en granite, un électroménager en acier inoxydable, parquet foncé, 2 îlots, un sol rouge et un plan de travail gris.
Inspiration pour une grande cuisine américaine parallèle minimaliste avec un évier 2 bacs, un placard avec porte à panneau surélevé, des portes de placard rouges, un plan de travail en granite, un électroménager en acier inoxydable, parquet foncé, 2 îlots, un sol rouge et un plan de travail gris.

Customers Own
Cette image montre une petite cuisine ouverte linéaire bohème avec un placard à porte shaker, des portes de placard bleues, îlot, un plan de travail en granite, un électroménager en acier inoxydable, un sol en bois brun, un sol rouge et un plan de travail beige.
Cette image montre une petite cuisine ouverte linéaire bohème avec un placard à porte shaker, des portes de placard bleues, îlot, un plan de travail en granite, un électroménager en acier inoxydable, un sol en bois brun, un sol rouge et un plan de travail beige.
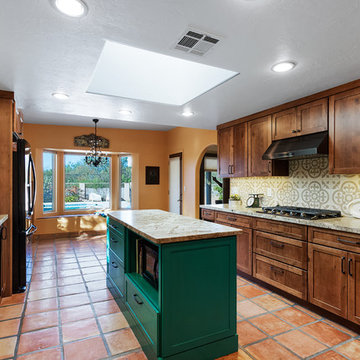
Designer: Matt Yaney
Photo Credit: KC Creative Designs
Idée de décoration pour une cuisine américaine tradition en U de taille moyenne avec un évier posé, un placard à porte plane, des portes de placard marrons, un plan de travail en granite, une crédence beige, une crédence en carreau de porcelaine, un électroménager noir, tomettes au sol, îlot, un sol rouge et un plan de travail beige.
Idée de décoration pour une cuisine américaine tradition en U de taille moyenne avec un évier posé, un placard à porte plane, des portes de placard marrons, un plan de travail en granite, une crédence beige, une crédence en carreau de porcelaine, un électroménager noir, tomettes au sol, îlot, un sol rouge et un plan de travail beige.
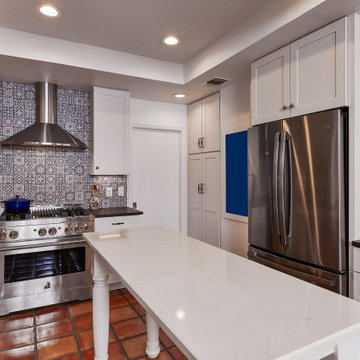
This kitchen was once half the size it is now and had dark panels throughout. By taking the space from the adjacent Utility Room and expanding towards the back yard, we were able to increase the size allowing for more storage, flow, and enjoyment. We also added on a new Utility Room behind that pocket door you see.
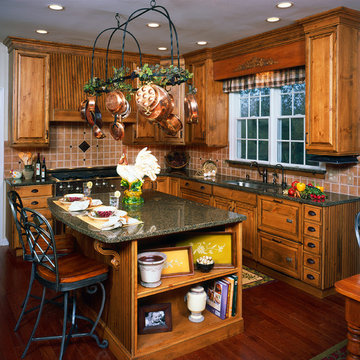
When the owners of this Philadelphia dwelling
met with Christian Manzo of Renaissance Design
regarding their vision for their kitchen, they had one specific
request: “Add some interest and some charm.” With this
direction, Manzo was soon at work recreating the room.
The designer began the project by removing sterile
white cabinetry and flooring. With this blank canvas,
Manzo created an area for the family to enjoy a cup of
coffee or a quick meal by installing a center island. Since
the homeowners enjoy cooking, they selected commercialquality
appliances, including a convection microwave and a
stainless steel warming drawer.
In order to separate the eating area from the great
room, Manzo designed a buffet area and built-in bar,
complete with a wine refrigerator. To achieve some of the
charm the homeowners desired, they chose warm-toned,
custom pine cabinetry with a chocolate
glaze and distressed finish. Manzo also
installed character-grade oak flooring
to further enhance the look. The deep jewel-
toned granite countertops, as well
as the recessed and undercounter halogen
lighting, complete the overall design. The
new kitchen is fit for an avid gourmet,
complete with the perfect sprinkling of
interest and charm.
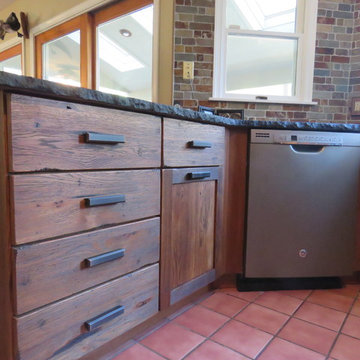
Exemple d'une cuisine américaine montagne en U et bois vieilli de taille moyenne avec un évier encastré, un placard à porte shaker, un plan de travail en granite, une crédence multicolore, une crédence en brique, un électroménager en acier inoxydable, tomettes au sol, îlot et un sol rouge.
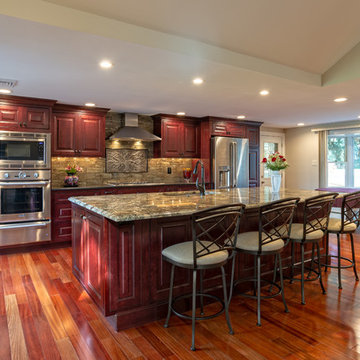
Michael Albany
Idée de décoration pour une grande cuisine américaine linéaire tradition en bois foncé avec un évier encastré, un placard avec porte à panneau surélevé, un plan de travail en granite, une crédence multicolore, une crédence en carreau de porcelaine, un électroménager en acier inoxydable, un sol en bois brun, îlot, un sol rouge et un plan de travail multicolore.
Idée de décoration pour une grande cuisine américaine linéaire tradition en bois foncé avec un évier encastré, un placard avec porte à panneau surélevé, un plan de travail en granite, une crédence multicolore, une crédence en carreau de porcelaine, un électroménager en acier inoxydable, un sol en bois brun, îlot, un sol rouge et un plan de travail multicolore.
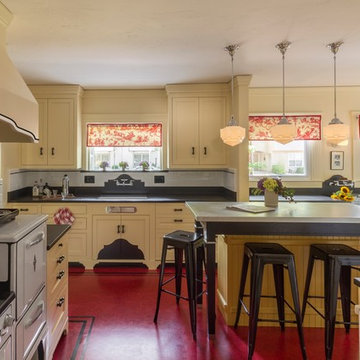
Kitchen in a 1926 bungalow, done to my client's brief that it should look 'original' to the house.
The three 'jewels' of the kitchen are the immaculately restored 1928 Wedgwood high-oven stove, the SubZero refrigerator/freezer designed to look like an old-fashioned ice box, and the island referencing a farmhouse table with pie-save cabinet underneath, done in ebonized oak and painted bead-board.
The red Marmoleum floor has double inlaid borders, the counters are honed black granite, and the walls, cabinets, and trim are all painted a soft ocher-based cream-colour taken from a 1926 DutchBoy paint deck. Virtually everything is custom, save the sink, faucets, and pulls, done to my original designs. The Bosch dishwasher, washer, and dryer are all hidden in the cabinetry.
All photographs courtesy David Duncan Livingston. (Kitchen featured in Fall 2018 AMERICAN BUNGALOW magazine)
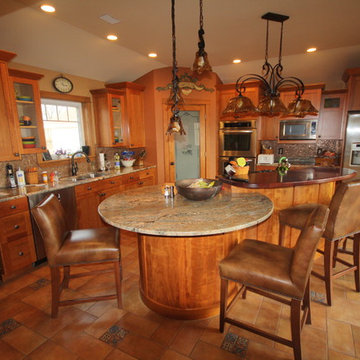
Custom made cherry kitchen with radius front on island. Granite counter tops with jarrah raised bar top.
Inspiration pour une grande cuisine américaine craftsman en L et bois brun avec un évier encastré, un placard à porte shaker, un plan de travail en granite, un électroménager en acier inoxydable, un sol en carrelage de céramique, îlot, une crédence métallisée, une crédence en mosaïque et un sol rouge.
Inspiration pour une grande cuisine américaine craftsman en L et bois brun avec un évier encastré, un placard à porte shaker, un plan de travail en granite, un électroménager en acier inoxydable, un sol en carrelage de céramique, îlot, une crédence métallisée, une crédence en mosaïque et un sol rouge.
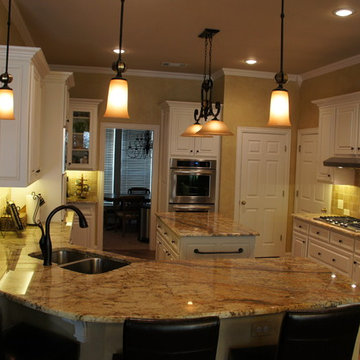
Cette image montre une grande cuisine traditionnelle en U avec un évier encastré, un placard avec porte à panneau surélevé, des portes de placard blanches, un plan de travail en granite, un électroménager noir, îlot, une crédence marron, une crédence en carrelage de pierre, tomettes au sol et un sol rouge.
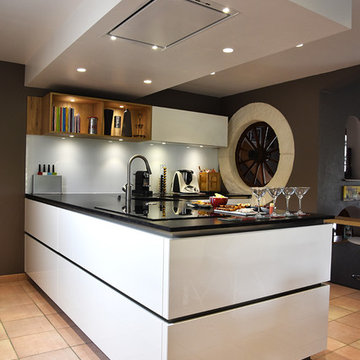
Réalisation d'une grande cuisine ouverte encastrable minimaliste en L avec un évier intégré, un placard à porte affleurante, des portes de placard blanches, un plan de travail en granite, une crédence blanche, une crédence en feuille de verre, tomettes au sol, îlot et un sol rouge.
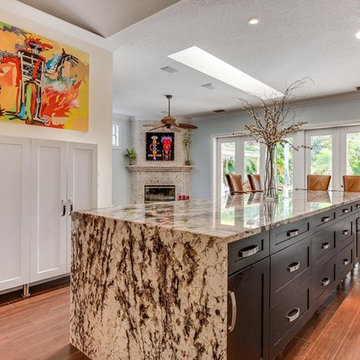
Idée de décoration pour une grande cuisine américaine design en L avec un évier encastré, un placard à porte shaker, des portes de placard blanches, un plan de travail en granite, une crédence multicolore, une crédence en carrelage de pierre, un électroménager en acier inoxydable, parquet foncé, îlot, un sol rouge et un plan de travail marron.
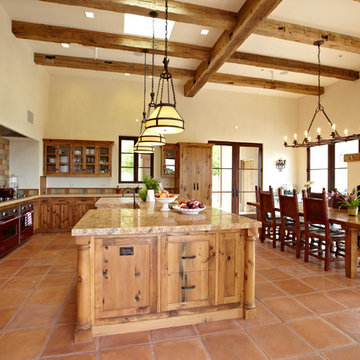
Arrowood Photography
Cette image montre une très grande cuisine américaine encastrable chalet en L et bois brun avec un évier de ferme, un placard à porte shaker, un plan de travail en granite, une crédence multicolore, une crédence en carreau de ciment, tomettes au sol, îlot et un sol rouge.
Cette image montre une très grande cuisine américaine encastrable chalet en L et bois brun avec un évier de ferme, un placard à porte shaker, un plan de travail en granite, une crédence multicolore, une crédence en carreau de ciment, tomettes au sol, îlot et un sol rouge.
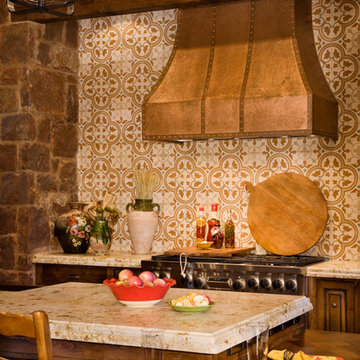
John Siemering Homes. Custom Home Builder in Austin, TX
Cette photo montre une grande cuisine américaine montagne en U et bois foncé avec un évier de ferme, un placard avec porte à panneau surélevé, un plan de travail en granite, une crédence beige, une crédence en céramique, un électroménager en acier inoxydable, un sol en carrelage de céramique, îlot, un sol rouge et un plan de travail beige.
Cette photo montre une grande cuisine américaine montagne en U et bois foncé avec un évier de ferme, un placard avec porte à panneau surélevé, un plan de travail en granite, une crédence beige, une crédence en céramique, un électroménager en acier inoxydable, un sol en carrelage de céramique, îlot, un sol rouge et un plan de travail beige.
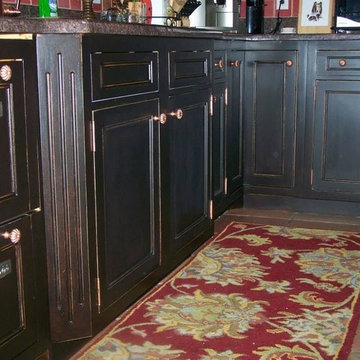
Cette image montre une cuisine traditionnelle en L fermée et de taille moyenne avec un placard à porte shaker, des portes de placard noires, aucun îlot, un plan de travail en granite, tomettes au sol et un sol rouge.
Idées déco de cuisines avec un plan de travail en granite et un sol rouge
9