Idées déco de cuisines avec un plan de travail en granite et une crédence en carreau de ciment
Trier par :
Budget
Trier par:Populaires du jour
181 - 200 sur 2 664 photos
1 sur 3
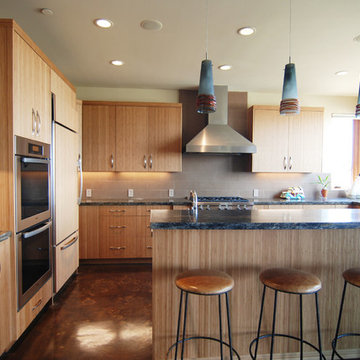
Amber bamboo vertical cut vertical grain run. Clear conversion varnish finish.
Idées déco pour une grande cuisine moderne en U et bois clair avec un placard à porte plane, îlot, un plan de travail en granite, une crédence noire, une crédence en carreau de ciment et un électroménager en acier inoxydable.
Idées déco pour une grande cuisine moderne en U et bois clair avec un placard à porte plane, îlot, un plan de travail en granite, une crédence noire, une crédence en carreau de ciment et un électroménager en acier inoxydable.
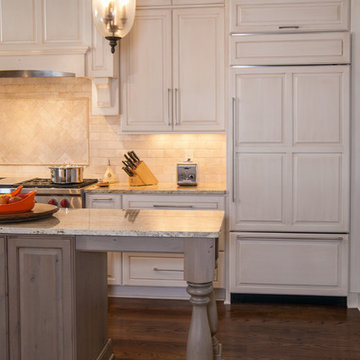
Dura Supreme cabinets
Inspiration pour une cuisine américaine traditionnelle en L de taille moyenne avec un évier 1 bac, un placard à porte affleurante, des portes de placard blanches, un plan de travail en granite, une crédence multicolore, une crédence en carreau de ciment, un électroménager en acier inoxydable, un sol en bois brun et îlot.
Inspiration pour une cuisine américaine traditionnelle en L de taille moyenne avec un évier 1 bac, un placard à porte affleurante, des portes de placard blanches, un plan de travail en granite, une crédence multicolore, une crédence en carreau de ciment, un électroménager en acier inoxydable, un sol en bois brun et îlot.
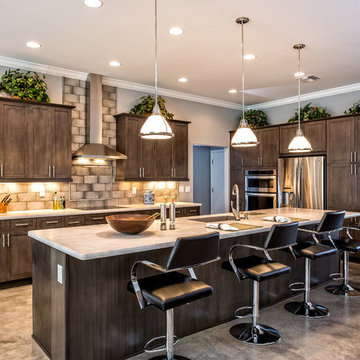
In the kitchen we installed custom designed, dark grey hand painted cabinetry and white granite countertops with a leather finish. The hardware lighting and appliances accent the grey cabinetry with a stainless steel finish.
Photo by Greg Utton of Utton Photography
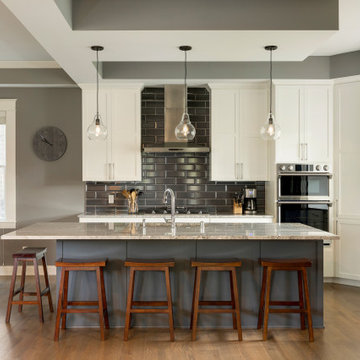
Cette photo montre une cuisine ouverte chic en L de taille moyenne avec un évier encastré, un placard à porte shaker, des portes de placard blanches, un plan de travail en granite, une crédence marron, une crédence en carreau de ciment, un électroménager en acier inoxydable, un sol en bois brun, îlot et un plan de travail beige.
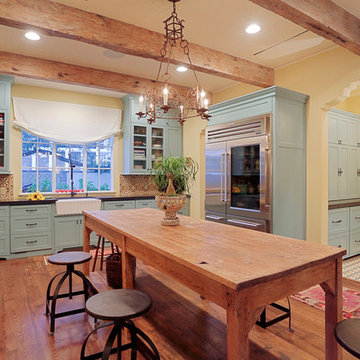
Reclaimed Pine Work Table purchased at the Marburger Antique Fair by Mirador Builders
The Custom Backsplash Tile Can Also be Seen Thru the Window as the Back of a Wall Fountain.
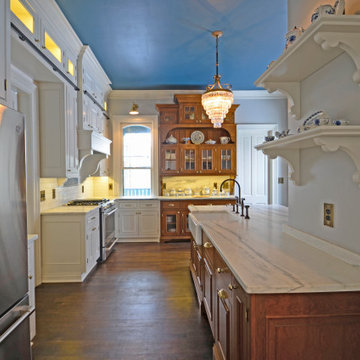
This 1779 Historic Mansion had been sold out of the Family many years ago. When the last owner decided to sell it, the Frame Family bought it back and have spent 2018 and 2019 restoring remodeling the rooms of the home. This was a Very Exciting with Great Client. Please enjoy the finished look and please contact us with any questions.
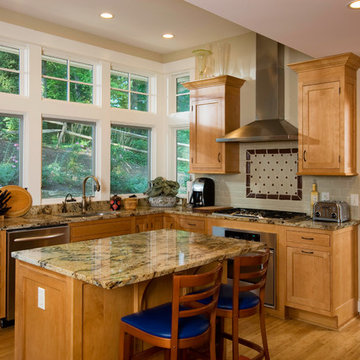
Réalisation d'une cuisine tradition en L et bois clair fermée et de taille moyenne avec un évier encastré, un placard à porte shaker, un plan de travail en granite, une crédence beige, une crédence en carreau de ciment, un électroménager en acier inoxydable, parquet clair et îlot.
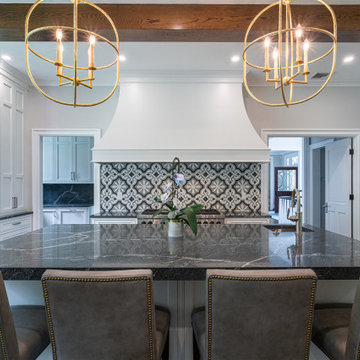
In this beautiful French Manor style home, we renovated the kitchen and butler’s pantry and created an office space and wet bar in a hallway. The black granite countertops and white cabinets are beautifully offset by black and gray mosaic backsplash behind the range and gold pendant lighting over the island. The huge window opens like an accordion, sliding completely open to the back garden. An arched doorway leads to an office and wet bar hallway, topped with a barrel ceiling and recessed lighting.
Rudloff Custom Builders has won Best of Houzz for Customer Service in 2014, 2015 2016, 2017, 2019, and 2020. We also were voted Best of Design in 2016, 2017, 2018, 2019 and 2020, which only 2% of professionals receive. Rudloff Custom Builders has been featured on Houzz in their Kitchen of the Week, What to Know About Using Reclaimed Wood in the Kitchen as well as included in their Bathroom WorkBook article. We are a full service, certified remodeling company that covers all of the Philadelphia suburban area. This business, like most others, developed from a friendship of young entrepreneurs who wanted to make a difference in their clients’ lives, one household at a time. This relationship between partners is much more than a friendship. Edward and Stephen Rudloff are brothers who have renovated and built custom homes together paying close attention to detail. They are carpenters by trade and understand concept and execution. Rudloff Custom Builders will provide services for you with the highest level of professionalism, quality, detail, punctuality and craftsmanship, every step of the way along our journey together.
Specializing in residential construction allows us to connect with our clients early in the design phase to ensure that every detail is captured as you imagined. One stop shopping is essentially what you will receive with Rudloff Custom Builders from design of your project to the construction of your dreams, executed by on-site project managers and skilled craftsmen. Our concept: envision our client’s ideas and make them a reality. Our mission: CREATING LIFETIME RELATIONSHIPS BUILT ON TRUST AND INTEGRITY.
Photo credit: Damian Hoffman
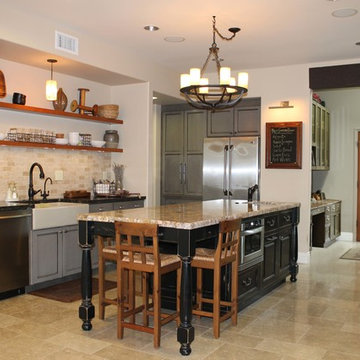
Open shelving above the farmhouse sink provides the perfect opportunity to add decorative touches to this Tuscan style kitchen.
Idées déco pour une grande cuisine américaine parallèle montagne avec un évier de ferme, un placard avec porte à panneau encastré, un plan de travail en granite, une crédence beige, une crédence en carreau de ciment, un électroménager en acier inoxydable, un sol en travertin, îlot et des portes de placards vertess.
Idées déco pour une grande cuisine américaine parallèle montagne avec un évier de ferme, un placard avec porte à panneau encastré, un plan de travail en granite, une crédence beige, une crédence en carreau de ciment, un électroménager en acier inoxydable, un sol en travertin, îlot et des portes de placards vertess.
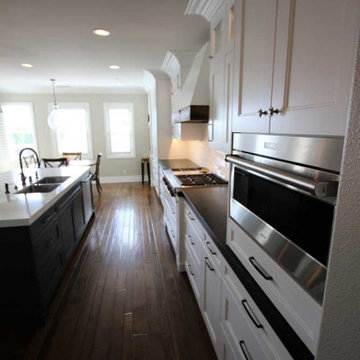
Ladera Ranch Orange County Contemporary Modern Design Build Kitchen Remodel
Exemple d'une grande arrière-cuisine linéaire tendance avec un évier 2 bacs, un placard à porte shaker, des portes de placard blanches, un plan de travail en granite, une crédence blanche, une crédence en carreau de ciment, un électroménager en acier inoxydable, parquet foncé, îlot, un sol marron et plan de travail noir.
Exemple d'une grande arrière-cuisine linéaire tendance avec un évier 2 bacs, un placard à porte shaker, des portes de placard blanches, un plan de travail en granite, une crédence blanche, une crédence en carreau de ciment, un électroménager en acier inoxydable, parquet foncé, îlot, un sol marron et plan de travail noir.
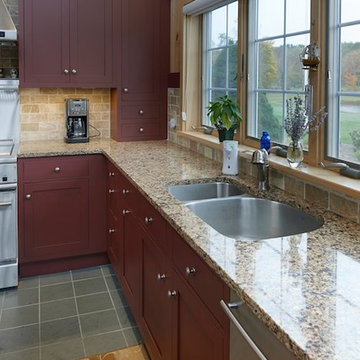
Cette image montre une cuisine américaine rustique en U et bois foncé de taille moyenne avec un évier encastré, un placard à porte shaker, un plan de travail en granite, une crédence beige, une crédence en carreau de ciment, un électroménager en acier inoxydable, un sol en carrelage de céramique et îlot.
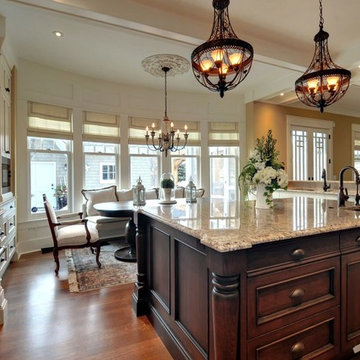
Aménagement d'une cuisine classique en L fermée avec un évier encastré, un placard avec porte à panneau encastré, des portes de placard beiges, un plan de travail en granite, une crédence beige, une crédence en carreau de ciment, un électroménager en acier inoxydable, parquet foncé et îlot.
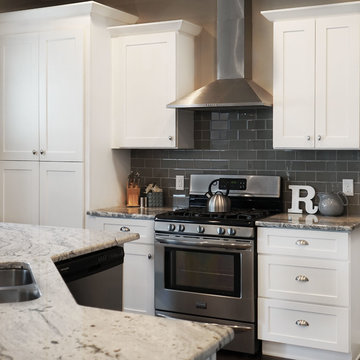
Transform your kitchen with Everyday Cabinet's gorgeous White Shaker Kitchen Cabinets. The elegant and affordable cabinets feature soft close doors & drawers.
Superior Quality
We design & craft our premium vanities for the longest life possible. The vanities are crafted with solid birch doors & face frames & 1/2" Melamine Plywood side panels.
6-Way Adjustable Soft Close Door & Drawer Hinges
Say goodbye to the slamming sounds from your vanity doors & drawers! Our vanities features six-way adjustable soft close door & drawer hinges.
Quick & Easy to Assemble
Our RTA (ready to assemble) vanities feature our revolutionary Dovetail Assembly Method for quick & easy assembly! All of our vanities arrive flat box, helping to save you costly shipping. The front, back & sides of the vanity all slide together easily & lock securely. This helps to ensure that your vanity will remain solid over the years.
Limited LIFETIME Warranty
We only manufacturer & sell quality vanities that are designed to last. We backup this promise with our Lifetime Limited Warranty & 100% Satisfaction Guarantee. Please see warranty for details.
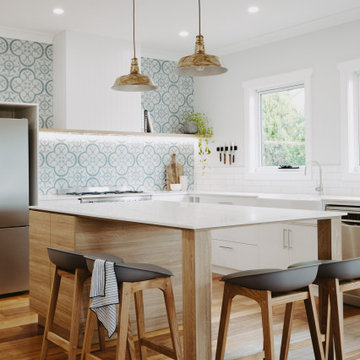
Inspiration pour une cuisine design avec un évier de ferme, des portes de placard blanches, un plan de travail en granite, une crédence multicolore, une crédence en carreau de ciment, un électroménager en acier inoxydable, parquet clair et un plan de travail blanc.
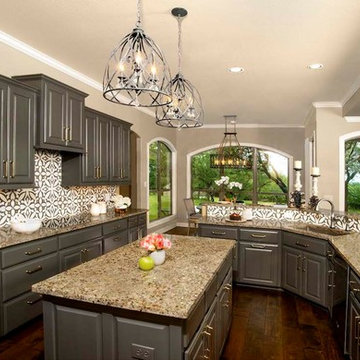
Réalisation d'une grande cuisine tradition avec un évier encastré, un placard avec porte à panneau encastré, des portes de placard grises, un plan de travail en granite, une crédence en carreau de ciment, un électroménager en acier inoxydable, parquet foncé, îlot et un sol marron.
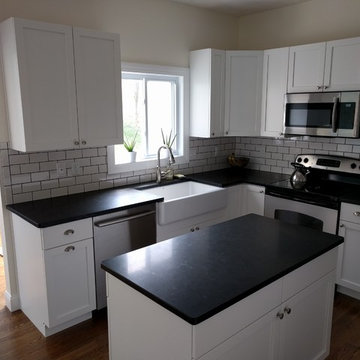
Eudora Colony Cabinets in white, Kohler 36in Whitehaven, honed jet mist granite, stainless appliances, white subway tile with slate grout, Minwax Early American stained white oak flooring, behr spun cotton wall paint.
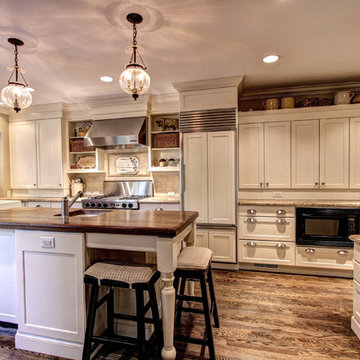
Inspiration pour une grande cuisine rustique en L fermée avec un évier de ferme, un placard à porte shaker, des portes de placard beiges, un plan de travail en granite, une crédence beige, une crédence en carreau de ciment, un électroménager en acier inoxydable, parquet foncé, îlot et un sol marron.
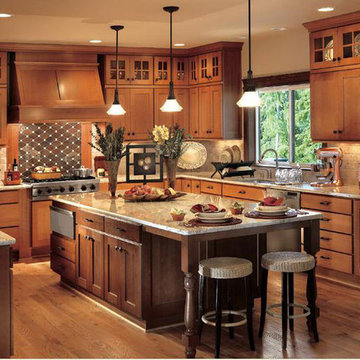
Cette photo montre une arrière-cuisine craftsman en U et bois brun de taille moyenne avec un évier 2 bacs, un placard avec porte à panneau encastré, un plan de travail en granite, une crédence beige, une crédence en carreau de ciment, un électroménager en acier inoxydable, un sol en bois brun et îlot.
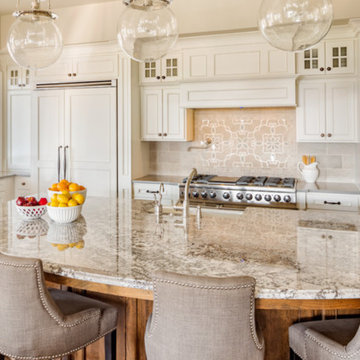
This kitchen remodel in Tarzana, CA. was designed to create an inviting cooking and entertaining environment. Rebuilt with all new white cabinets throughout the walls introduce enough space for nearly any aspiring home chef. Brushed steel appliances and a built-in overlay refrigerator add simplicity and a fresh modern look. Beautiful and enchanting incandescent lights hang over a stunning quartzite kitchen island creating the perfect area to prepared a delicious dinner or a sumptuous breakfast brunch.
Take a look at our entire portfolio here: http://bit.ly/2nJOGe5
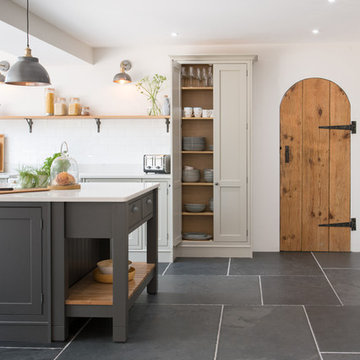
Larder cupboard for practical storage solutions.
Idée de décoration pour une grande cuisine américaine en L avec un évier de ferme, un placard à porte shaker, des portes de placard grises, un plan de travail en granite, une crédence blanche, une crédence en carreau de ciment, un électroménager noir, un sol en ardoise, îlot, un sol gris et un plan de travail blanc.
Idée de décoration pour une grande cuisine américaine en L avec un évier de ferme, un placard à porte shaker, des portes de placard grises, un plan de travail en granite, une crédence blanche, une crédence en carreau de ciment, un électroménager noir, un sol en ardoise, îlot, un sol gris et un plan de travail blanc.
Idées déco de cuisines avec un plan de travail en granite et une crédence en carreau de ciment
10