Idées déco de cuisines avec un plan de travail en granite et une crédence en carreau de ciment
Trier par :
Budget
Trier par:Populaires du jour
221 - 240 sur 2 664 photos
1 sur 3
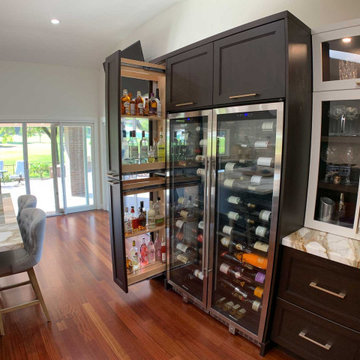
Transitional design-build Aplus cabinets two color kitchen remodel Along with custom cabinets
Exemple d'une grande arrière-cuisine chic en L et bois foncé avec un évier de ferme, un placard à porte shaker, un plan de travail en granite, une crédence multicolore, une crédence en carreau de ciment, un électroménager en acier inoxydable, parquet foncé, îlot, un sol marron, un plan de travail multicolore et un plafond en lambris de bois.
Exemple d'une grande arrière-cuisine chic en L et bois foncé avec un évier de ferme, un placard à porte shaker, un plan de travail en granite, une crédence multicolore, une crédence en carreau de ciment, un électroménager en acier inoxydable, parquet foncé, îlot, un sol marron, un plan de travail multicolore et un plafond en lambris de bois.
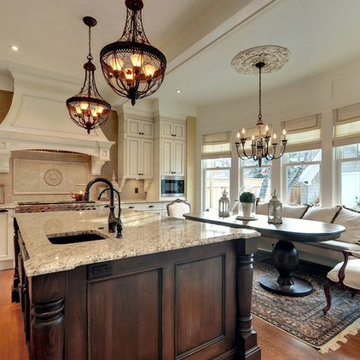
Réalisation d'une cuisine en L fermée avec un évier encastré, un placard avec porte à panneau encastré, des portes de placard beiges, un plan de travail en granite, une crédence beige, une crédence en carreau de ciment, un électroménager en acier inoxydable, parquet foncé et îlot.
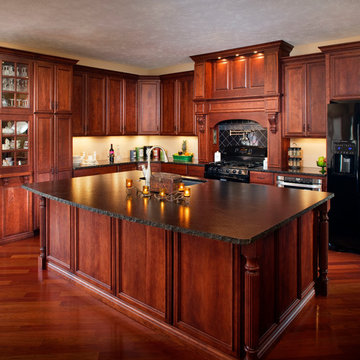
CHIPPER HATTER PHOTOGRAPHY
Inspiration pour une grande cuisine traditionnelle en L et bois foncé avec un évier encastré, un placard avec porte à panneau surélevé, un plan de travail en granite, une crédence noire, une crédence en carreau de ciment, un électroménager noir, parquet foncé et îlot.
Inspiration pour une grande cuisine traditionnelle en L et bois foncé avec un évier encastré, un placard avec porte à panneau surélevé, un plan de travail en granite, une crédence noire, une crédence en carreau de ciment, un électroménager noir, parquet foncé et îlot.
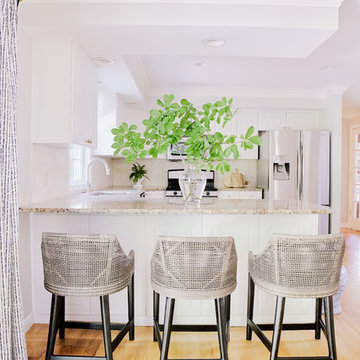
Andrea Pietrangeli, http://andrea.media/
Idées déco pour une cuisine américaine classique en U de taille moyenne avec un évier 2 bacs, des portes de placard blanches, un plan de travail en granite, une crédence beige, une crédence en carreau de ciment, un électroménager en acier inoxydable, parquet clair, aucun îlot et un plan de travail multicolore.
Idées déco pour une cuisine américaine classique en U de taille moyenne avec un évier 2 bacs, des portes de placard blanches, un plan de travail en granite, une crédence beige, une crédence en carreau de ciment, un électroménager en acier inoxydable, parquet clair, aucun îlot et un plan de travail multicolore.
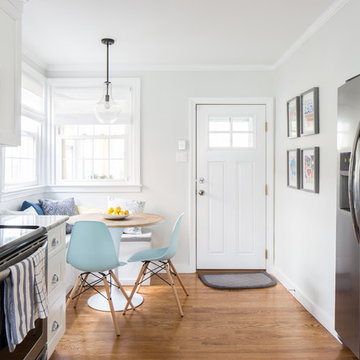
Aliza Schlabach Photography
Réalisation d'une cuisine américaine tradition en L de taille moyenne avec un évier encastré, un placard à porte shaker, des portes de placard blanches, un plan de travail en granite, une crédence blanche, une crédence en carreau de ciment, un électroménager en acier inoxydable, un sol en bois brun et une péninsule.
Réalisation d'une cuisine américaine tradition en L de taille moyenne avec un évier encastré, un placard à porte shaker, des portes de placard blanches, un plan de travail en granite, une crédence blanche, une crédence en carreau de ciment, un électroménager en acier inoxydable, un sol en bois brun et une péninsule.
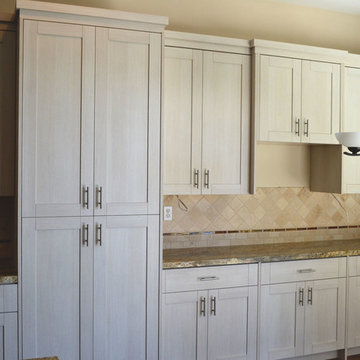
CLEAF Metro Carbone and Oregon Pine shaker kitchen cabinets with 'Sienna' drawer fronts.
Pictured: CLEAF Metro Collection Oregon Pine white shaker kitchen cabinets.
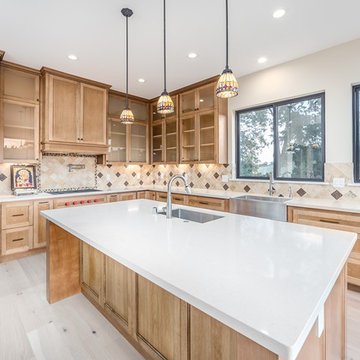
Cette image montre une grande arrière-cuisine design en L et bois clair avec un évier intégré, un placard à porte affleurante, un plan de travail en granite, une crédence beige, une crédence en carreau de ciment, un électroménager en acier inoxydable, parquet clair, îlot, un sol beige et un plan de travail blanc.
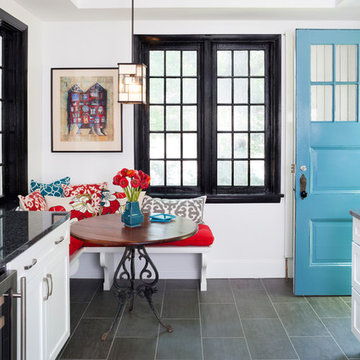
Using a random selection of colorful cement tiles, we created a ceiling-high backsplash that acts as the focal point of the room. We installed a richly patterned pressed tin ceiling to add vintage flair to an often overlooked part of a room. The eye-catching black trim makes the windows pop and completes this bold kitchen makeover.
Stacy Zarin Goldberg Photography
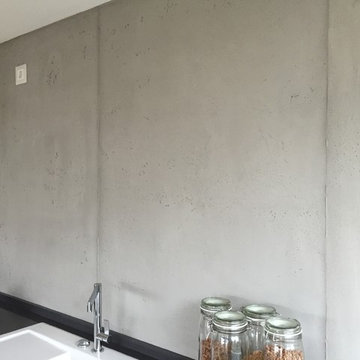
Wasserfester Betonoptik in der Küche
Aménagement d'une grande cuisine ouverte linéaire contemporaine avec un évier posé, un placard à porte plane, des portes de placard blanches, un plan de travail en granite, une crédence grise, une crédence en carreau de ciment, un électroménager en acier inoxydable, parquet peint, aucun îlot et un sol marron.
Aménagement d'une grande cuisine ouverte linéaire contemporaine avec un évier posé, un placard à porte plane, des portes de placard blanches, un plan de travail en granite, une crédence grise, une crédence en carreau de ciment, un électroménager en acier inoxydable, parquet peint, aucun îlot et un sol marron.
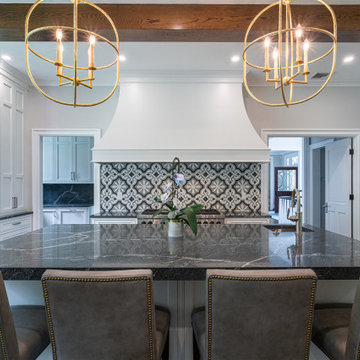
In this beautiful French Manor style home, we renovated the kitchen and butler’s pantry and created an office space and wet bar in a hallway. The black granite countertops and white cabinets are beautifully offset by black and gray mosaic backsplash behind the range and gold pendant lighting over the island. The huge window opens like an accordion, sliding completely open to the back garden. An arched doorway leads to an office and wet bar hallway, topped with a barrel ceiling and recessed lighting.
Rudloff Custom Builders has won Best of Houzz for Customer Service in 2014, 2015 2016, 2017, 2019, and 2020. We also were voted Best of Design in 2016, 2017, 2018, 2019 and 2020, which only 2% of professionals receive. Rudloff Custom Builders has been featured on Houzz in their Kitchen of the Week, What to Know About Using Reclaimed Wood in the Kitchen as well as included in their Bathroom WorkBook article. We are a full service, certified remodeling company that covers all of the Philadelphia suburban area. This business, like most others, developed from a friendship of young entrepreneurs who wanted to make a difference in their clients’ lives, one household at a time. This relationship between partners is much more than a friendship. Edward and Stephen Rudloff are brothers who have renovated and built custom homes together paying close attention to detail. They are carpenters by trade and understand concept and execution. Rudloff Custom Builders will provide services for you with the highest level of professionalism, quality, detail, punctuality and craftsmanship, every step of the way along our journey together.
Specializing in residential construction allows us to connect with our clients early in the design phase to ensure that every detail is captured as you imagined. One stop shopping is essentially what you will receive with Rudloff Custom Builders from design of your project to the construction of your dreams, executed by on-site project managers and skilled craftsmen. Our concept: envision our client’s ideas and make them a reality. Our mission: CREATING LIFETIME RELATIONSHIPS BUILT ON TRUST AND INTEGRITY.
Photo credit: Damian Hoffman
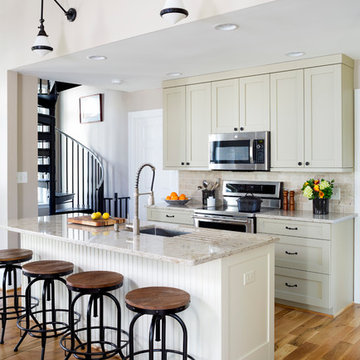
Stacy Zarin-Goldberg
Inspiration pour une petite cuisine ouverte parallèle rustique avec un évier 1 bac, un placard à porte shaker, des portes de placards vertess, un plan de travail en granite, une crédence beige, une crédence en carreau de ciment, un électroménager en acier inoxydable, parquet clair et îlot.
Inspiration pour une petite cuisine ouverte parallèle rustique avec un évier 1 bac, un placard à porte shaker, des portes de placards vertess, un plan de travail en granite, une crédence beige, une crédence en carreau de ciment, un électroménager en acier inoxydable, parquet clair et îlot.
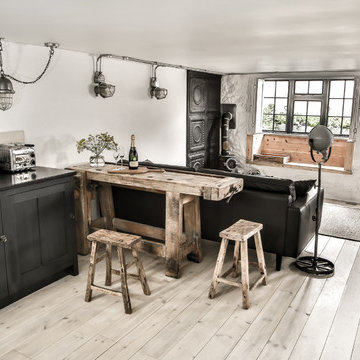
Chris Yacoubian
Idée de décoration pour une petite cuisine ouverte encastrable urbaine en L avec un évier de ferme, un placard à porte shaker, des portes de placard noires, un plan de travail en granite, une crédence blanche, une crédence en carreau de ciment, parquet clair et une péninsule.
Idée de décoration pour une petite cuisine ouverte encastrable urbaine en L avec un évier de ferme, un placard à porte shaker, des portes de placard noires, un plan de travail en granite, une crédence blanche, une crédence en carreau de ciment, parquet clair et une péninsule.
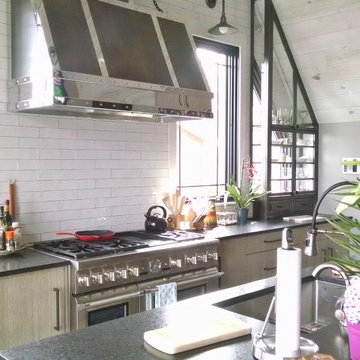
Réalisation d'une cuisine urbaine en L fermée et de taille moyenne avec un évier encastré, un placard à porte plane, des portes de placard marrons, un plan de travail en granite, une crédence blanche, une crédence en carreau de ciment, un électroménager en acier inoxydable, un sol en bois brun, îlot, un sol beige et plan de travail noir.
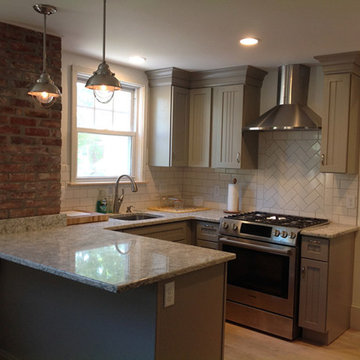
Portsmouth NH - Full kitchen remodel. Chimney was repointed on interior, appliances relocated and a load bearing wall was removed to combine kitchen and dining area.
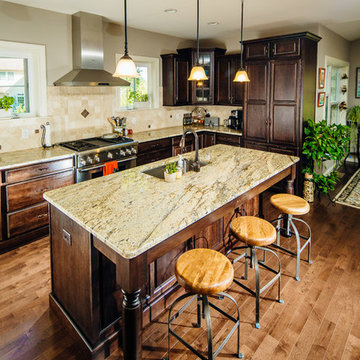
Hoffer Photography
Idée de décoration pour une cuisine américaine craftsman en L et bois foncé avec un évier encastré, un placard avec porte à panneau surélevé, un plan de travail en granite, une crédence marron, une crédence en carreau de ciment, un électroménager en acier inoxydable, un sol en bois brun et îlot.
Idée de décoration pour une cuisine américaine craftsman en L et bois foncé avec un évier encastré, un placard avec porte à panneau surélevé, un plan de travail en granite, une crédence marron, une crédence en carreau de ciment, un électroménager en acier inoxydable, un sol en bois brun et îlot.
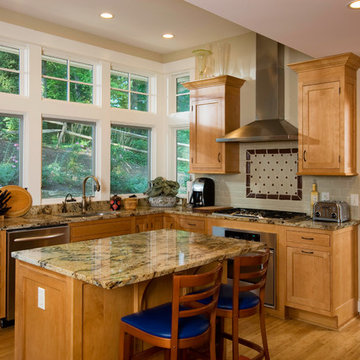
Réalisation d'une cuisine tradition en L et bois clair fermée et de taille moyenne avec un évier encastré, un placard à porte shaker, un plan de travail en granite, une crédence beige, une crédence en carreau de ciment, un électroménager en acier inoxydable, parquet clair et îlot.
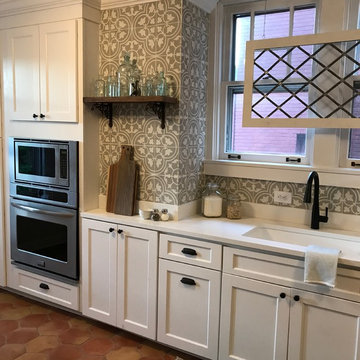
Inspiration pour une petite cuisine parallèle craftsman avec un évier encastré, un placard à porte shaker, des portes de placard blanches, un plan de travail en granite, une crédence en carreau de ciment, un électroménager en acier inoxydable, tomettes au sol et une péninsule.
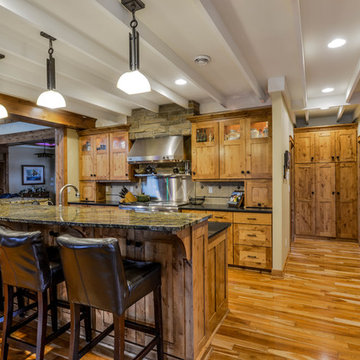
Amazing Colorado Lodge Style Custom Built Home in Eagles Landing Neighborhood of Saint Augusta, Mn - Build by Werschay Homes.
-James Gray Photography
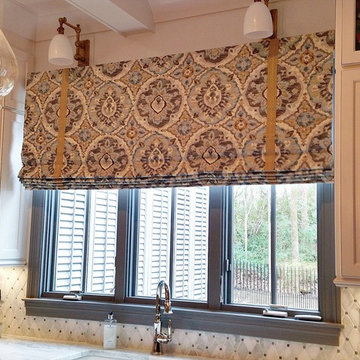
Wide Flat Roman shade in beautiful print fabric with decorative tape. This shade is motorized with battery powered motor with hand held remote control for ease of raising and lowering with a single touch.
Photography by Inspired Spaces
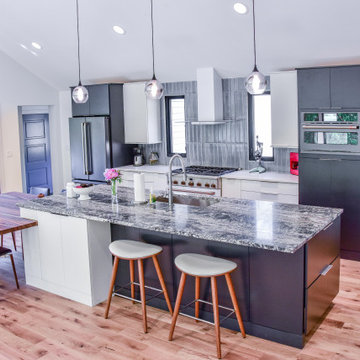
Cette photo montre une grande cuisine américaine linéaire tendance avec un évier 1 bac, un placard à porte plane, des portes de placard bleues, un plan de travail en granite, une crédence bleue, une crédence en carreau de ciment, un électroménager noir, parquet clair, îlot, un sol beige, plan de travail noir et un plafond voûté.
Idées déco de cuisines avec un plan de travail en granite et une crédence en carreau de ciment
12