Idées déco de cuisines avec un plan de travail en granite et une crédence orange
Trier par :
Budget
Trier par:Populaires du jour
21 - 40 sur 615 photos
1 sur 3
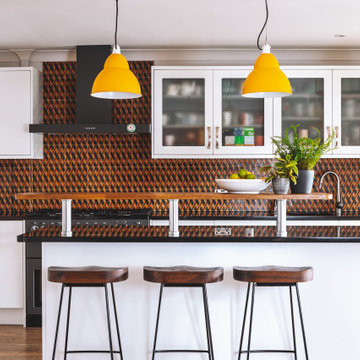
Refurbishment of whole home to create a sociable, open plan kitchen dining room. Our bold clients love colour and pattern so that's what we gave them. The original layout and cabinets of the kitchen were retained but updated with new doors and frontages and the addition of a breakfast bar.
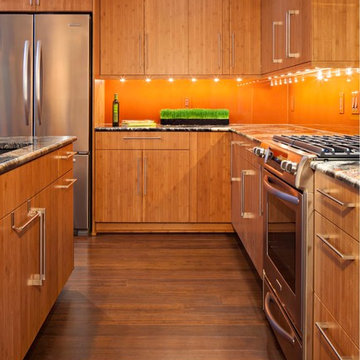
Aménagement d'une grande cuisine ouverte moderne en L et bois brun avec un évier encastré, un placard à porte plane, un plan de travail en granite, une crédence orange, parquet en bambou et îlot.
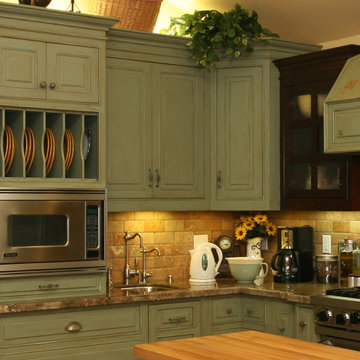
One of our favorite projects. This amazing remodeled kitchen is a showplace. If you are brave enough to choose a color it really pays off. Finished in a country green distressed look this kitchen is really eye catching. The vaulted ceiling and varied cabinets add to the charm. This space is not only stunning it is very functional. This project is in down town Huntington Beach, CA, but it could be anywhere in the country.

Susan P. Berry, Custom designed cabinetry, reclaimed brick floors, grape vine stakes on barrel vault ceiling with wrought iron ties. Bar and service area for indoor/outdoor living dining room at a Street of Dreams Home. Interior architecture, interior details, material selections lighting design, cabinetry design and details by Classical Home Design, Inc.
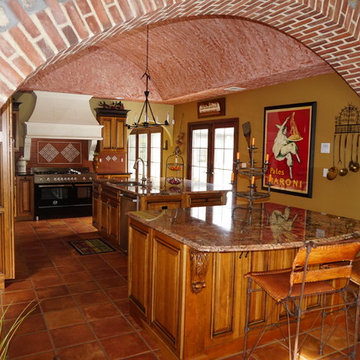
Joanne Kostecky Petito
the handmade Italian tile on the floor picks up the teracotta color around the room with the black accents and the black wrought iron chandelier.
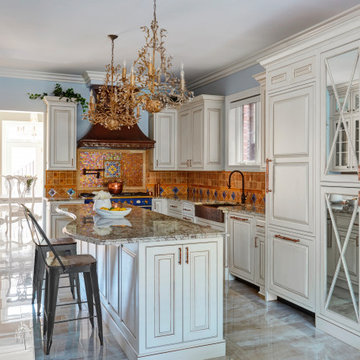
Aménagement d'une grande cuisine encastrable méditerranéenne en U fermée avec un évier de ferme, un placard avec porte à panneau surélevé, des portes de placard blanches, un plan de travail en granite, une crédence orange, une crédence en terre cuite, un sol en carrelage de porcelaine, îlot, un sol beige et un plan de travail gris.
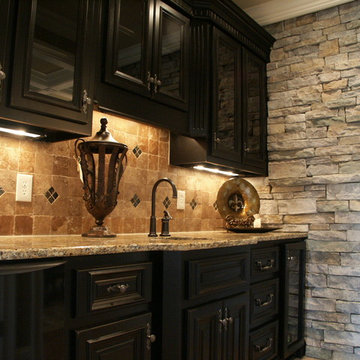
Stone wall to match stone fireplace in Keeping Room, custom cabinets, granite counters, copper sink. Photo taken by Action Builders Inc. in Madison, AL.
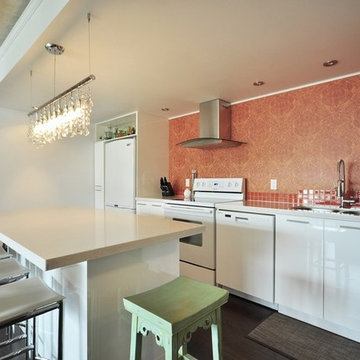
Colour is important to me so by adding just a colourful wall to a bright white kitchen, I find it gives the space a unique and fun look. You can add your own character to any space just by splashing a little colour on it.
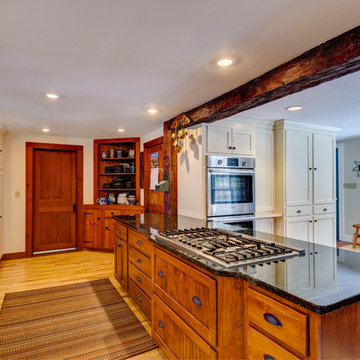
GBH Photography
Cette photo montre une cuisine américaine chic en U avec un évier encastré, un placard avec porte à panneau encastré, des portes de placard blanches, un plan de travail en granite, une crédence orange, une crédence en céramique, parquet clair, un sol marron et plan de travail noir.
Cette photo montre une cuisine américaine chic en U avec un évier encastré, un placard avec porte à panneau encastré, des portes de placard blanches, un plan de travail en granite, une crédence orange, une crédence en céramique, parquet clair, un sol marron et plan de travail noir.
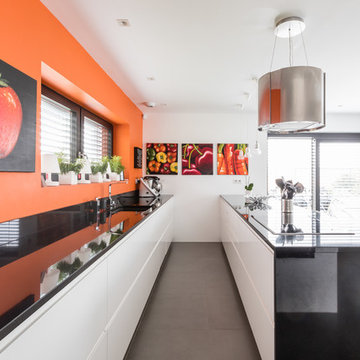
Exemple d'une cuisine ouverte parallèle tendance de taille moyenne avec un évier encastré, des portes de placard blanches, un plan de travail en granite, une crédence orange, un électroménager noir, un sol en carrelage de céramique, un sol gris, un placard à porte plane et une péninsule.
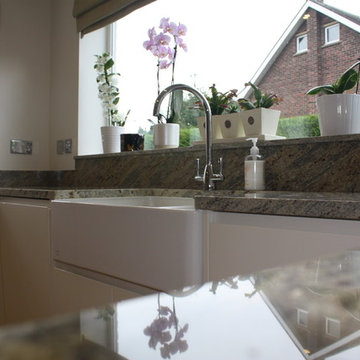
This High gloss Handle-less cream kitchen was a perfect match for our customer, the Cream colour was a perfect contrast to the oak theme they had already decided on. With Kashmir Gold Granite worktops it is sure to last the test of time and remain a cosy, inviting environment to cook, eat and socialise in for years to come.
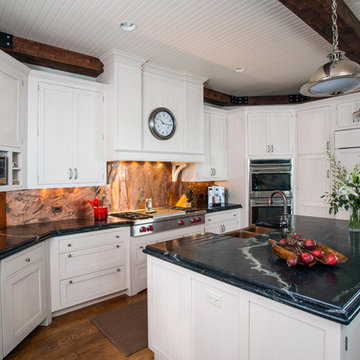
http://www.pickellbuilders.com. Photography by Linda Oyama Bryan. White Recessed Panel Cabinet Kitchen with Bead Board and Distressed Beam Ceiling, soapstone countertops, full-height "Earth", "Air", "Fire", and "Water" custom copper etched panel backsplash, and polished nickel pendant lighting.
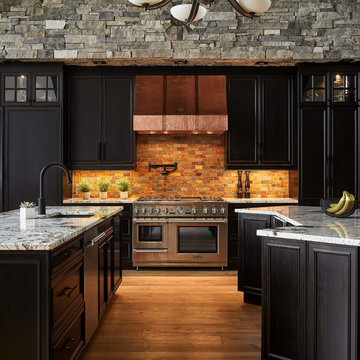
Réalisation d'une grande cuisine chalet avec un placard avec porte à panneau surélevé, un plan de travail en granite, un électroménager en acier inoxydable, 2 îlots, un évier encastré, des portes de placard noires, une crédence orange, une crédence en brique, un sol en bois brun, un sol marron et un plan de travail gris.
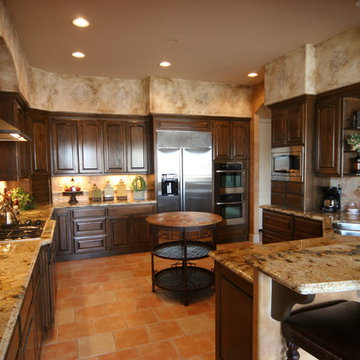
Cette photo montre une cuisine américaine méditerranéenne en L et bois foncé avec un évier 2 bacs, un placard avec porte à panneau surélevé, un plan de travail en granite, une crédence orange, une crédence en terre cuite, un électroménager en acier inoxydable, tomettes au sol, une péninsule, un sol orange et un plan de travail multicolore.
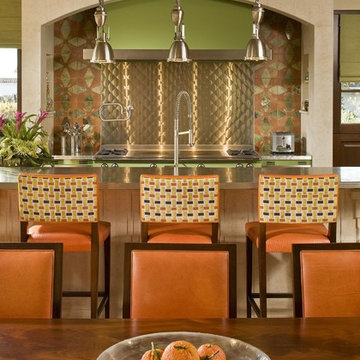
Eric Figge
Aménagement d'une grande cuisine américaine contemporaine en bois brun avec un plan de travail en granite, une crédence orange, une crédence en céramique, un électroménager en acier inoxydable et îlot.
Aménagement d'une grande cuisine américaine contemporaine en bois brun avec un plan de travail en granite, une crédence orange, une crédence en céramique, un électroménager en acier inoxydable et îlot.
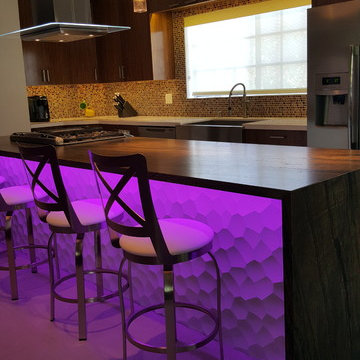
Core Design Services
Cette image montre une grande cuisine américaine parallèle design en bois brun avec un évier de ferme, un placard à porte plane, un plan de travail en granite, une crédence orange, une crédence en mosaïque, un électroménager en acier inoxydable, un sol en carrelage de porcelaine et îlot.
Cette image montre une grande cuisine américaine parallèle design en bois brun avec un évier de ferme, un placard à porte plane, un plan de travail en granite, une crédence orange, une crédence en mosaïque, un électroménager en acier inoxydable, un sol en carrelage de porcelaine et îlot.
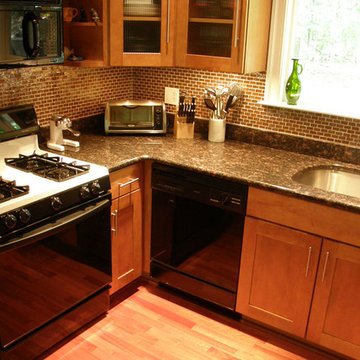
Inspiration pour une cuisine design en L et bois brun fermée et de taille moyenne avec un évier encastré, un placard avec porte à panneau encastré, un plan de travail en granite, une crédence orange, une crédence en carreau de verre, un électroménager noir, un sol en bois brun et aucun îlot.
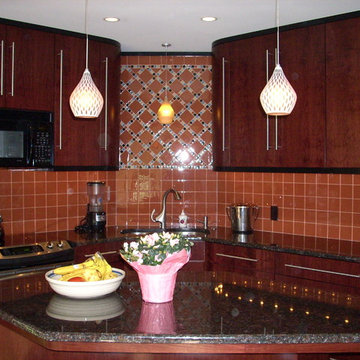
Renovation of kitchen using custom cabinets with granite counter tops, glass tile backsplash and new lighting control system. Project located in Spinnerstown, Bucks County, PA.
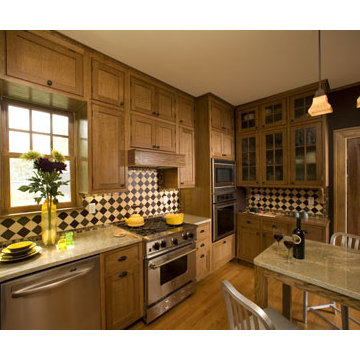
Featured in Period Home Magazine and on a local house tour, this compact kitchen is detailed to make every inch count. Custom oak cabinets incorporate modern amenities.
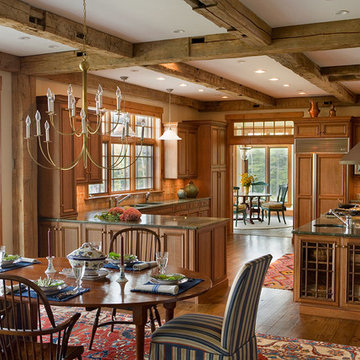
Eric Roth
Inspiration pour une très grande cuisine encastrable traditionnelle en U et bois brun avec un évier encastré, un placard avec porte à panneau encastré, un plan de travail en granite, une crédence orange, un sol en bois brun, îlot, un sol marron et un plan de travail vert.
Inspiration pour une très grande cuisine encastrable traditionnelle en U et bois brun avec un évier encastré, un placard avec porte à panneau encastré, un plan de travail en granite, une crédence orange, un sol en bois brun, îlot, un sol marron et un plan de travail vert.
Idées déco de cuisines avec un plan de travail en granite et une crédence orange
2