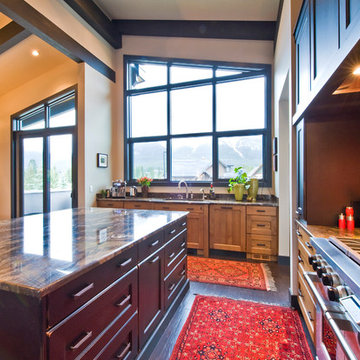Idées déco de cuisines avec un plan de travail en granite et une crédence orange
Trier par :
Budget
Trier par:Populaires du jour
61 - 80 sur 615 photos
1 sur 3
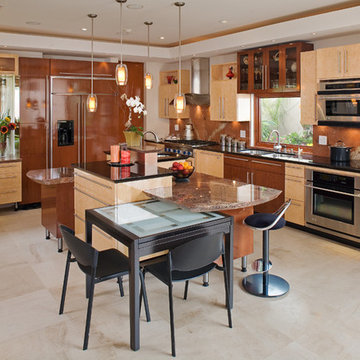
Réalisation d'une cuisine ouverte design en L et bois brun de taille moyenne avec un évier 2 bacs, un placard à porte plane, un plan de travail en granite, une crédence orange, une crédence en carrelage de pierre, un électroménager en acier inoxydable, un sol en calcaire et 2 îlots.
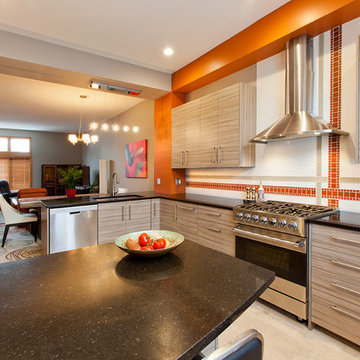
Minneapolis Townhome Remodel by Sawhill Custom Kitchens & Design. Learn more at www.sawhillkitchens.com.
Réalisation d'une cuisine design avec une péninsule, un placard à porte plane, des portes de placard grises, un plan de travail en granite, une crédence orange, une crédence en céramique et un électroménager en acier inoxydable.
Réalisation d'une cuisine design avec une péninsule, un placard à porte plane, des portes de placard grises, un plan de travail en granite, une crédence orange, une crédence en céramique et un électroménager en acier inoxydable.
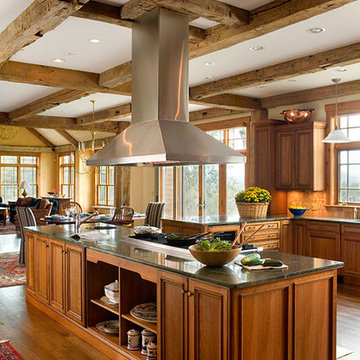
Eric Roth
Aménagement d'une très grande cuisine ouverte classique en U et bois brun avec un évier encastré, un placard avec porte à panneau encastré, une crédence orange, un électroménager en acier inoxydable, un sol en bois brun, îlot, un plan de travail vert et un plan de travail en granite.
Aménagement d'une très grande cuisine ouverte classique en U et bois brun avec un évier encastré, un placard avec porte à panneau encastré, une crédence orange, un électroménager en acier inoxydable, un sol en bois brun, îlot, un plan de travail vert et un plan de travail en granite.
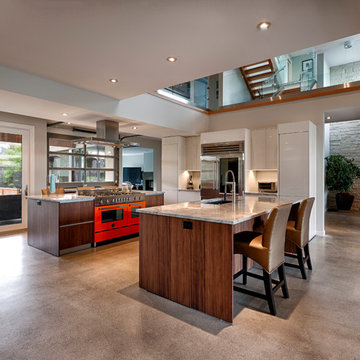
Gary Campbell
Idée de décoration pour une grande cuisine américaine design en bois brun avec un évier 2 bacs, un placard à porte vitrée, un plan de travail en granite, une crédence orange, un électroménager de couleur, sol en béton ciré et 2 îlots.
Idée de décoration pour une grande cuisine américaine design en bois brun avec un évier 2 bacs, un placard à porte vitrée, un plan de travail en granite, une crédence orange, un électroménager de couleur, sol en béton ciré et 2 îlots.
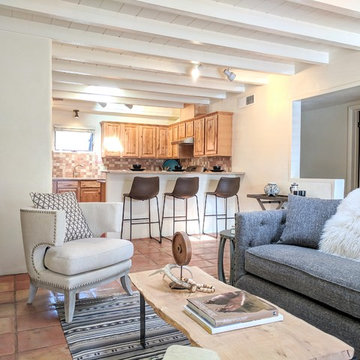
Elisa Macomber
Idées déco pour une petite cuisine américaine sud-ouest américain en U avec un évier 2 bacs, un plan de travail en granite, une crédence orange, une crédence en terre cuite, un électroménager en acier inoxydable, tomettes au sol, aucun îlot, un sol orange et un plan de travail multicolore.
Idées déco pour une petite cuisine américaine sud-ouest américain en U avec un évier 2 bacs, un plan de travail en granite, une crédence orange, une crédence en terre cuite, un électroménager en acier inoxydable, tomettes au sol, aucun îlot, un sol orange et un plan de travail multicolore.
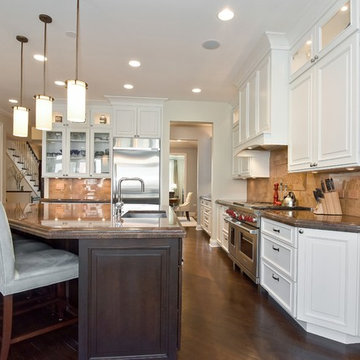
love this room! client edited all the extraneous things on the counter and island and we were good to go!
Exemple d'une grande cuisine ouverte chic en U avec un évier 1 bac, un placard avec porte à panneau surélevé, des portes de placard blanches, un plan de travail en granite, une crédence orange, une crédence en marbre, un électroménager en acier inoxydable, parquet foncé, îlot et un sol marron.
Exemple d'une grande cuisine ouverte chic en U avec un évier 1 bac, un placard avec porte à panneau surélevé, des portes de placard blanches, un plan de travail en granite, une crédence orange, une crédence en marbre, un électroménager en acier inoxydable, parquet foncé, îlot et un sol marron.
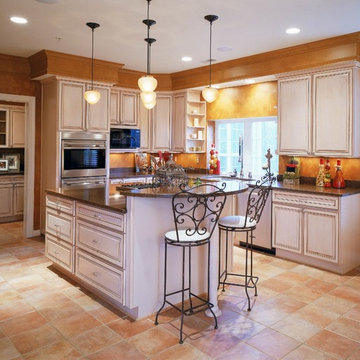
White wash is the color of choice in these Transitional spaces, exuding a clean, crisp, and light atmosphere.
Réalisation d'une grande arrière-cuisine tradition avec un évier posé, un placard à porte plane, des portes de placard blanches, un plan de travail en granite, une crédence orange, un électroménager en acier inoxydable et îlot.
Réalisation d'une grande arrière-cuisine tradition avec un évier posé, un placard à porte plane, des portes de placard blanches, un plan de travail en granite, une crédence orange, un électroménager en acier inoxydable et îlot.
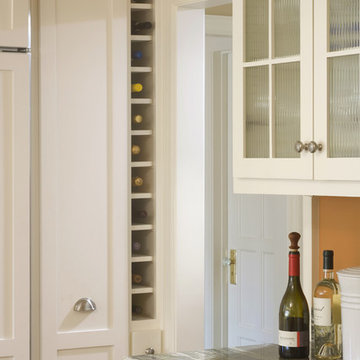
Inspiration pour une cuisine ouverte traditionnelle en L de taille moyenne avec un évier de ferme, un placard à porte shaker, des portes de placard blanches, un plan de travail en granite, une crédence orange, un électroménager en acier inoxydable, parquet foncé et îlot.
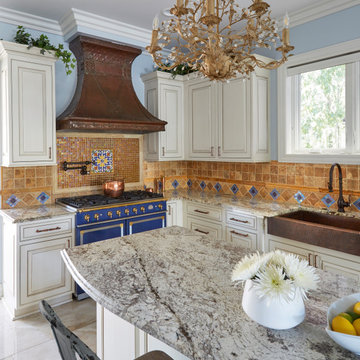
Idées déco pour une grande cuisine encastrable méditerranéenne en U fermée avec un évier de ferme, un placard avec porte à panneau surélevé, des portes de placard blanches, un plan de travail en granite, une crédence orange, une crédence en terre cuite, un sol en carrelage de porcelaine, îlot, un sol beige et un plan de travail gris.
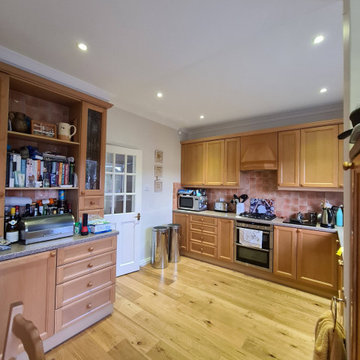
I was decorating this kitchen for my lovely Client in Southfields SW18 - all walls, ceiling, and woodwork have been dustfree sanded, kitchen units masked, and fully protected. floor protected to and everything was decorated in the color chosen by my clients.
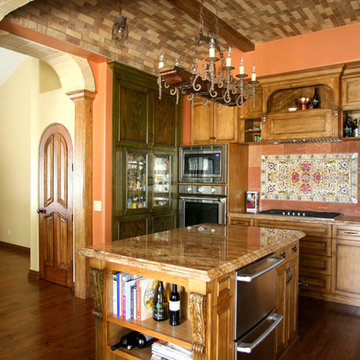
My client has traveled Italy and Mexico extensively and wanted a blend of both styles in their new home. The ceiling is the essence of a barrel ceiling with brick veneer. The rojo marble on the walls and carved wood details add rich texture. They invested in high end appliances to compliment her culinary training. Custom wrought iron lighting and custom cabinetry provide highly efficient storage.
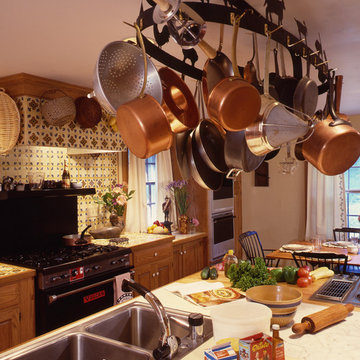
This Kitchen located in Wyncote, PA a Philadelphia suburb, was designed for a Cordon Bleu trained pastry Chef.
Note the professional range and the integration of professional and residential design elements.
This Kitchen utilized Custom Oak Cabinets and both Professional and Residential grade appliances.
Photo by: Hugh Loomis
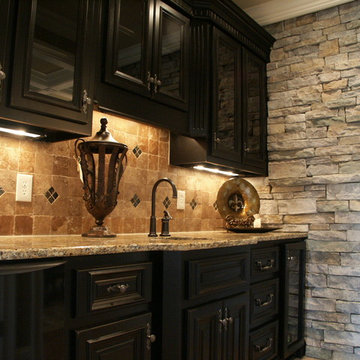
Stone wall to match stone fireplace in Keeping Room, custom cabinets, granite counters, copper sink. Photo taken by Action Builders Inc. in Madison, AL.
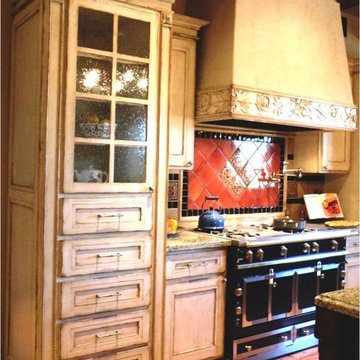
2nd Place Kitchen in the ASID Design Excellence Awards 2011 by Danielle Jacques Designs LLC
Exemple d'une cuisine ouverte linéaire chic de taille moyenne avec un placard avec porte à panneau encastré, des portes de placard beiges, un plan de travail en granite, une crédence orange, une crédence en céramique, un électroménager de couleur, tomettes au sol et îlot.
Exemple d'une cuisine ouverte linéaire chic de taille moyenne avec un placard avec porte à panneau encastré, des portes de placard beiges, un plan de travail en granite, une crédence orange, une crédence en céramique, un électroménager de couleur, tomettes au sol et îlot.
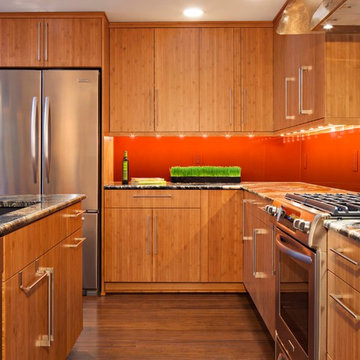
Exemple d'une grande cuisine ouverte moderne en L et bois brun avec un évier encastré, un placard à porte plane, un plan de travail en granite, une crédence orange, parquet en bambou et îlot.
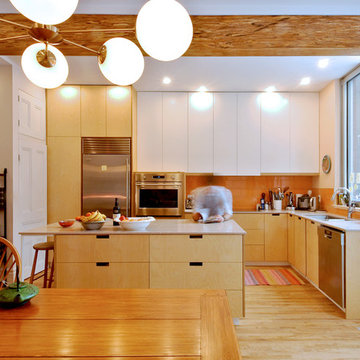
Cuisine / Kitchen
Aménagement d'une cuisine ouverte contemporaine en L et bois clair de taille moyenne avec un évier 2 bacs, un placard à porte plane, un plan de travail en granite, un électroménager de couleur, parquet clair, îlot, un sol beige, un plan de travail blanc, une crédence orange et une crédence en céramique.
Aménagement d'une cuisine ouverte contemporaine en L et bois clair de taille moyenne avec un évier 2 bacs, un placard à porte plane, un plan de travail en granite, un électroménager de couleur, parquet clair, îlot, un sol beige, un plan de travail blanc, une crédence orange et une crédence en céramique.
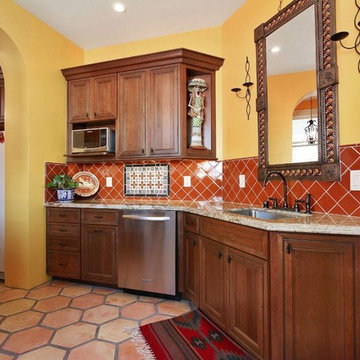
Exemple d'une cuisine sud-ouest américain en U et bois brun fermée et de taille moyenne avec un évier encastré, un placard avec porte à panneau encastré, un plan de travail en granite, une crédence orange, une crédence en céramique, un électroménager en acier inoxydable, tomettes au sol et aucun îlot.
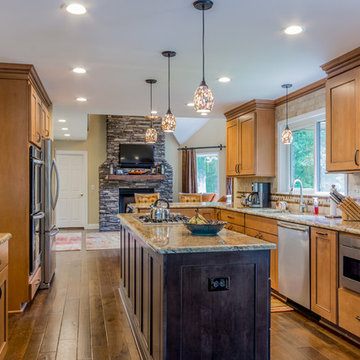
Nick Vanderhovel
Cette photo montre une grande cuisine américaine parallèle en bois clair avec un évier encastré, un placard à porte plane, un plan de travail en granite, une crédence orange, une crédence en carrelage métro, un électroménager en acier inoxydable, un sol en bois brun et îlot.
Cette photo montre une grande cuisine américaine parallèle en bois clair avec un évier encastré, un placard à porte plane, un plan de travail en granite, une crédence orange, une crédence en carrelage métro, un électroménager en acier inoxydable, un sol en bois brun et îlot.
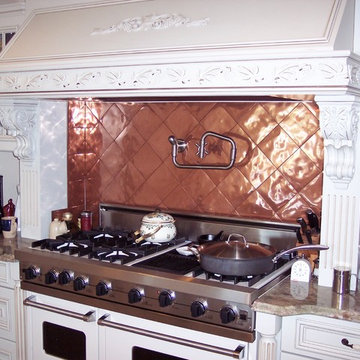
Design by: Andy Ligon
Exemple d'une grande cuisine américaine chic en U avec un évier 1 bac, un placard avec porte à panneau surélevé, des portes de placard blanches, un plan de travail en granite, une crédence orange, une crédence en dalle métallique, un électroménager en acier inoxydable, un sol en carrelage de porcelaine et îlot.
Exemple d'une grande cuisine américaine chic en U avec un évier 1 bac, un placard avec porte à panneau surélevé, des portes de placard blanches, un plan de travail en granite, une crédence orange, une crédence en dalle métallique, un électroménager en acier inoxydable, un sol en carrelage de porcelaine et îlot.
Idées déco de cuisines avec un plan de travail en granite et une crédence orange
4
