Idées déco de cuisines avec un plan de travail en granite
Trier par :
Budget
Trier par:Populaires du jour
41 - 60 sur 288 photos
1 sur 5
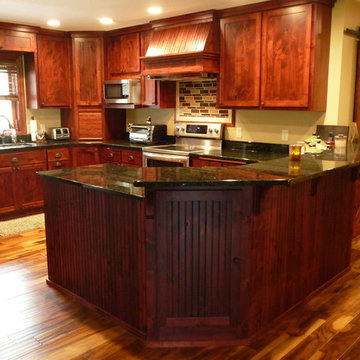
We rebuilt entire house from a fire.
Idées déco pour une cuisine ouverte classique en L et bois foncé de taille moyenne avec un évier encastré, un plan de travail en granite, parquet clair, un placard à porte shaker, un électroménager en acier inoxydable, une crédence multicolore, une crédence en carreau de verre, une péninsule et un sol marron.
Idées déco pour une cuisine ouverte classique en L et bois foncé de taille moyenne avec un évier encastré, un plan de travail en granite, parquet clair, un placard à porte shaker, un électroménager en acier inoxydable, une crédence multicolore, une crédence en carreau de verre, une péninsule et un sol marron.
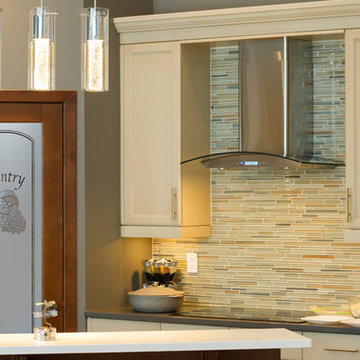
CUSTOMIZE YOUR GLASS PANTRY DOOR! Pantry Doors shipping is just $99 to most states, $159 to some East coast regions, custom packed and fully insured with a 1-4 day transit time. Available any size, as pantry door glass insert only or pre-installed in a door frame, with 8 wood types available. ETA for pantry doors will vary from 3-8 weeks depending on glass & door type.........Block the view, but brighten the look with a beautiful glass pantry door by Sans Soucie! Select from dozens of frosted glass designs, borders and letter styles! Sans Soucie creates their pantry door glass designs thru sandblasting the glass in different ways which create not only different effects, but different levels in price. Choose from the highest quality and largest selection of frosted glass pantry doors available anywhere! The "same design, done different" - with no limit to design, there's something for every decor, regardless of style. Inside our fun, easy to use online Glass and Door Designer at sanssoucie.com, you'll get instant pricing on everything as YOU customize your door and the glass, just the way YOU want it, to compliment and coordinate with your decor. When you're all finished designing, you can place your order right there online! Glass and doors ship worldwide, custom packed in-house, fully insured via UPS Freight. Glass is sandblast frosted or etched and pantry door designs are available in 3 effects: Solid frost, 2D surface etched or 3D carved. Visit our site to learn more!
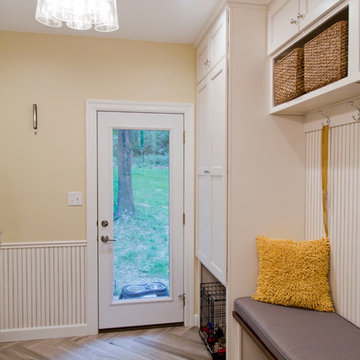
Nichole Kennelly Photography
Idée de décoration pour une grande cuisine américaine tradition en U avec un évier de ferme, un placard avec porte à panneau encastré, des portes de placard blanches, un plan de travail en granite, une crédence blanche, une crédence en céramique, un électroménager en acier inoxydable, parquet clair et îlot.
Idée de décoration pour une grande cuisine américaine tradition en U avec un évier de ferme, un placard avec porte à panneau encastré, des portes de placard blanches, un plan de travail en granite, une crédence blanche, une crédence en céramique, un électroménager en acier inoxydable, parquet clair et îlot.
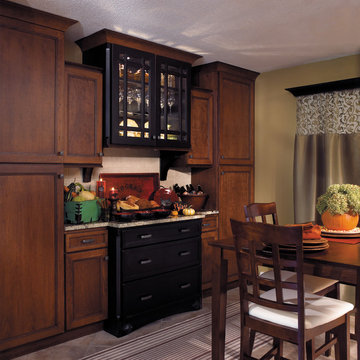
This kitchen went from blah to fabulous. It was created using StarMark Cabinetry's Corona door style in Cherry finished in a cabinet color called Nutmeg with Ebony glaze. It's accented with cabinets created from the Corona door style in Cherry finished in Bordeaux. Some doors have mullions. The pattern is called Prairie. Accented with Wright Onlays, Wright Corbels, Wright Posts, Prairie Mullion doors and Large Cove Crown Molding.
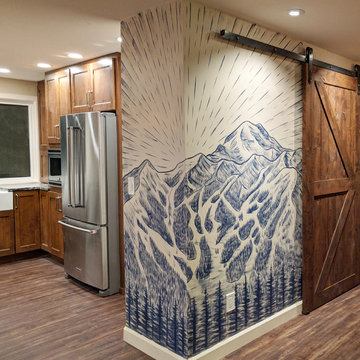
Just done photo of the Everett kitchen done for the young couple who love outdoors, mother nature, and all things that come from it. We opened up the space, removed unnecessary walls, and made the things inviting.
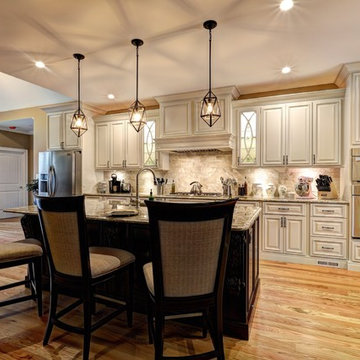
Réalisation d'une grande cuisine ouverte linéaire tradition avec un évier encastré, un placard avec porte à panneau surélevé, des portes de placard blanches, un plan de travail en granite, une crédence beige, une crédence en carrelage de pierre, un électroménager en acier inoxydable, parquet clair, îlot, un sol marron et un plan de travail beige.
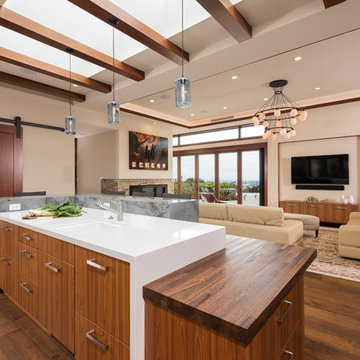
Photos: Matthew Meier Photopgrahy
Idée de décoration pour une grande cuisine ouverte minimaliste en L avec un évier 2 bacs, un placard à porte plane, des portes de placard marrons, un plan de travail en granite, un électroménager en acier inoxydable, un sol en bois brun et îlot.
Idée de décoration pour une grande cuisine ouverte minimaliste en L avec un évier 2 bacs, un placard à porte plane, des portes de placard marrons, un plan de travail en granite, un électroménager en acier inoxydable, un sol en bois brun et îlot.
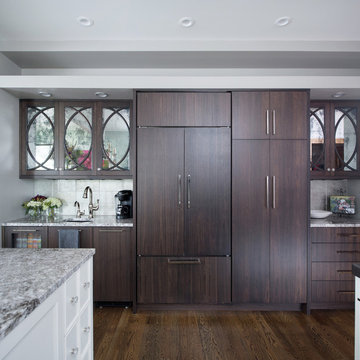
Matt Kocourek
Inspiration pour une cuisine ouverte parallèle traditionnelle de taille moyenne avec un évier encastré, un placard avec porte à panneau encastré, des portes de placard blanches, un plan de travail en granite, une crédence métallisée, une crédence en carreau de verre, un électroménager en acier inoxydable, un sol en bois brun et îlot.
Inspiration pour une cuisine ouverte parallèle traditionnelle de taille moyenne avec un évier encastré, un placard avec porte à panneau encastré, des portes de placard blanches, un plan de travail en granite, une crédence métallisée, une crédence en carreau de verre, un électroménager en acier inoxydable, un sol en bois brun et îlot.
Exemple d'une cuisine ouverte chic en L de taille moyenne avec un évier de ferme, un placard à porte vitrée, des portes de placard blanches, un plan de travail en granite, une crédence bleue, une crédence en carreau de porcelaine, un électroménager en acier inoxydable, un sol en bois brun, îlot, un sol marron et un plan de travail gris.
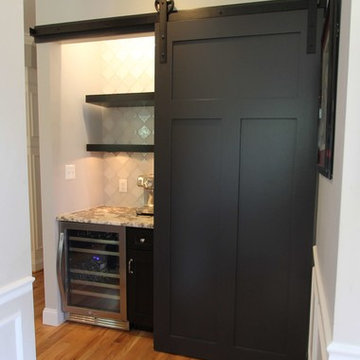
We removed the existing column to free up space between the kitchen and breakfast area. All new stainless steel appliances were chosen and the electric range was replaced by a large six-burner gas oven. To add more storage space, 30” cabinets were replaced by 42” cabinets in “white porcelain”. Translucent glass cabinets with interior lights were an interesting accent without exposing the inside. The enlarged island in a “shadow pewter” now sits four people. It houses many outlets, recycling, and a drawer-style microwave. Black and white granite in “Alaska white” bridges the color scheme between the two cabinetry colors. Elegant accessories such as large cylinder pendants, black farm sink, and opaque glass wall tile created a uniquely coordinated style.
In addition to the main kitchen area, our clients wanted to enlarge their existing pantry. Keeping with the new color scheme, the pantry is now double its size and holds dry goods on the right side and a bar area with floating shelves on the left. A rolling black barn door was installed to be creative and functional.

Kurtis Miller Photography
Exemple d'une grande cuisine américaine craftsman en L avec un évier de ferme, un placard à porte shaker, des portes de placard beiges, un plan de travail en granite, une crédence beige, une crédence en céramique, un électroménager en acier inoxydable, un sol en bois brun, îlot, un sol marron et un plan de travail multicolore.
Exemple d'une grande cuisine américaine craftsman en L avec un évier de ferme, un placard à porte shaker, des portes de placard beiges, un plan de travail en granite, une crédence beige, une crédence en céramique, un électroménager en acier inoxydable, un sol en bois brun, îlot, un sol marron et un plan de travail multicolore.
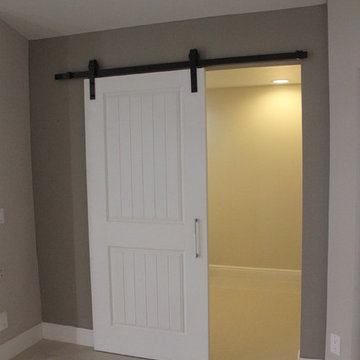
Large walk in pantry where old outdated mirrored bar used to be. Barn doors add decorative to create a feature wall behind the breakfast area.
April Elizabeth Designs
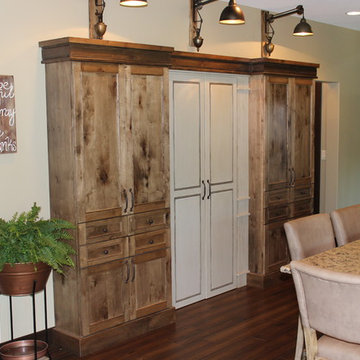
Aménagement d'une cuisine américaine montagne en U et bois brun de taille moyenne avec un évier de ferme, un placard à porte shaker, un plan de travail en granite, une crédence beige, une crédence en carrelage de pierre, un électroménager en acier inoxydable, parquet foncé et îlot.
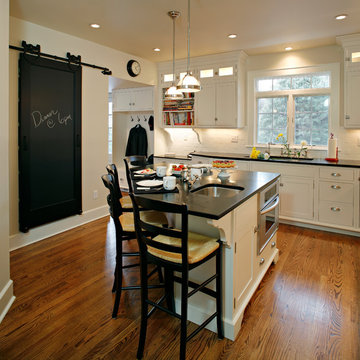
Designer: Andrew Colannino, CKD and Joanne de la Torre of Modern Millwork Kitchen & Bath Studio
Contractor: Anthony Wizner, Jr. CGR of ABA Home Remodelers Inc.
Photography: Wing Wong
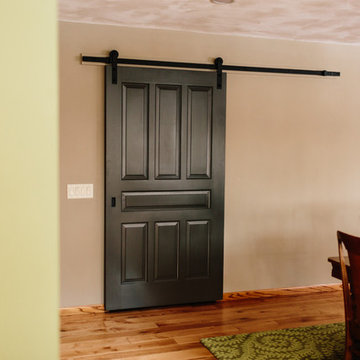
A barn door separates a new mudroom from the dining room.
Aménagement d'une grande cuisine ouverte parallèle et encastrable classique avec un évier de ferme, un placard avec porte à panneau encastré, des portes de placard blanches, un plan de travail en granite, une crédence verte, une crédence en carreau de verre, parquet clair, îlot et un sol marron.
Aménagement d'une grande cuisine ouverte parallèle et encastrable classique avec un évier de ferme, un placard avec porte à panneau encastré, des portes de placard blanches, un plan de travail en granite, une crédence verte, une crédence en carreau de verre, parquet clair, îlot et un sol marron.
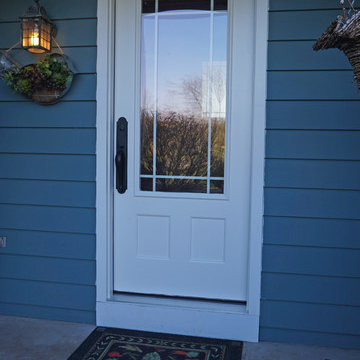
This remodeling project included a 2ft x 22ft kitchen addition and a full kitchen renovation. The great room design incorporated reclaimed barn wood throughout the space, including on the range hood, as a room divider, and on one wall. These accents complement the farmhouse style kitchen design, along with the farmhouse sink, slate veneer on the hood, and the stone fireplace and stone columns. Beautiful details like the distressed finish Jay Rambo cabinetry, furniture style island, dark hardwood Eco Timber floor, and an array of top appliances complete this design.
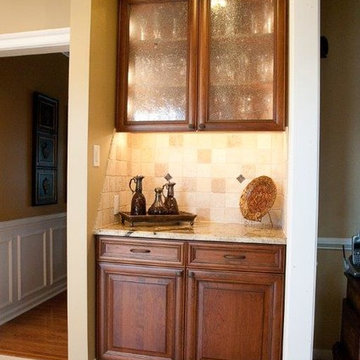
Cette image montre une grande cuisine américaine traditionnelle en L et bois brun avec un évier encastré, un placard avec porte à panneau surélevé, un plan de travail en granite, une crédence beige, une crédence en carrelage de pierre, un électroménager en acier inoxydable, un sol en travertin et îlot.
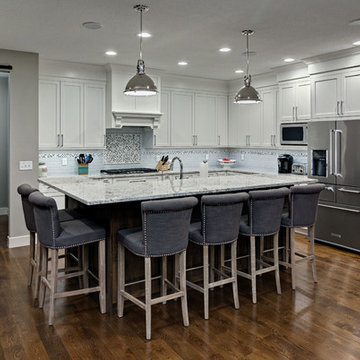
Cette photo montre une cuisine ouverte chic en L de taille moyenne avec un évier encastré, un placard à porte plane, des portes de placard blanches, un plan de travail en granite, une crédence grise, une crédence en céramique, un électroménager en acier inoxydable, parquet foncé et îlot.
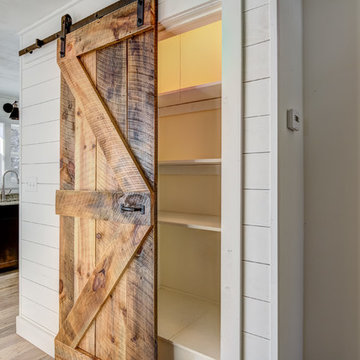
SpinVision and/or Anne Peterson
Idées déco pour une cuisine américaine bord de mer en L et bois foncé avec un évier encastré, un placard à porte shaker, un plan de travail en granite, parquet clair et un sol multicolore.
Idées déco pour une cuisine américaine bord de mer en L et bois foncé avec un évier encastré, un placard à porte shaker, un plan de travail en granite, parquet clair et un sol multicolore.
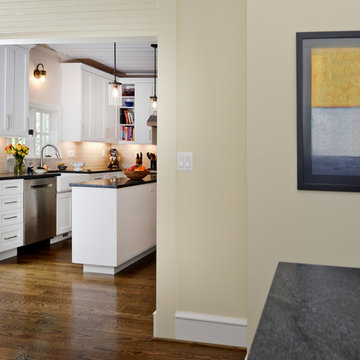
Idées déco pour une petite cuisine américaine campagne en L avec un placard à porte shaker, des portes de placard blanches, un plan de travail en granite et îlot.
Idées déco de cuisines avec un plan de travail en granite
3