Idées déco de cuisines avec un plan de travail en inox et un plan de travail en zinc
Trier par :
Budget
Trier par:Populaires du jour
241 - 260 sur 14 771 photos
1 sur 3

Cette photo montre une grande cuisine américaine chic en U avec un électroménager en acier inoxydable, îlot, un évier de ferme, un placard sans porte, des portes de placard rouges, un plan de travail en inox, une crédence blanche, une crédence en dalle de pierre, un sol en bois brun, un sol violet, un plan de travail blanc et un plafond en lambris de bois.
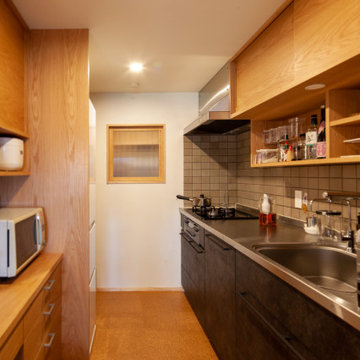
Idée de décoration pour une cuisine ouverte nordique de taille moyenne avec un plan de travail en inox, un sol en liège, îlot et un sol beige.
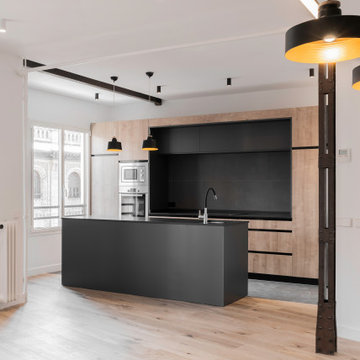
Exemple d'une cuisine blanche et bois moderne en bois clair de taille moyenne avec un plan de travail en inox, une crédence noire, parquet clair, îlot, un sol marron et plan de travail noir.
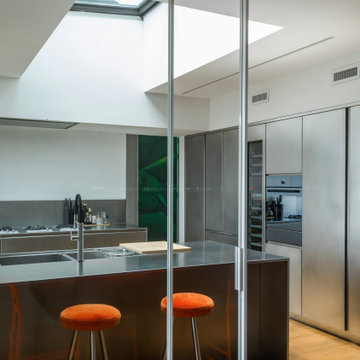
Cucina con lucernario realizzata su misura in acciaio .
Exemple d'une grande cuisine américaine parallèle tendance en inox avec un évier intégré, un placard à porte plane, un plan de travail en inox, un électroménager en acier inoxydable, un sol en bois brun et îlot.
Exemple d'une grande cuisine américaine parallèle tendance en inox avec un évier intégré, un placard à porte plane, un plan de travail en inox, un électroménager en acier inoxydable, un sol en bois brun et îlot.
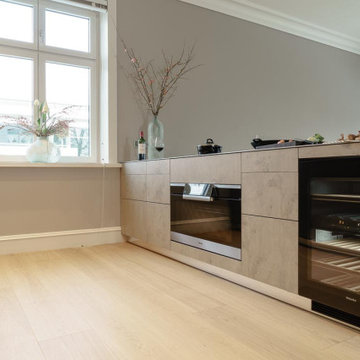
Hinter der Kochinsel tut sich viel Raum auf. Ein Backofen von 90 cm Breite und der Weinschrank komplettieren die hochwertige Geräteausstattung.
Idées déco pour une grande cuisine américaine moderne avec un placard à porte plane, un plan de travail en inox, parquet clair, une péninsule et un évier encastré.
Idées déco pour une grande cuisine américaine moderne avec un placard à porte plane, un plan de travail en inox, parquet clair, une péninsule et un évier encastré.

Thoughtful design and detailed craft combine to create this timelessly elegant custom home. The contemporary vocabulary and classic gabled roof harmonize with the surrounding neighborhood and natural landscape. Built from the ground up, a two story structure in the front contains the private quarters, while the one story extension in the rear houses the Great Room - kitchen, dining and living - with vaulted ceilings and ample natural light. Large sliding doors open from the Great Room onto a south-facing patio and lawn creating an inviting indoor/outdoor space for family and friends to gather.
Chambers + Chambers Architects
Stone Interiors
Federika Moller Landscape Architecture
Alanna Hale Photography
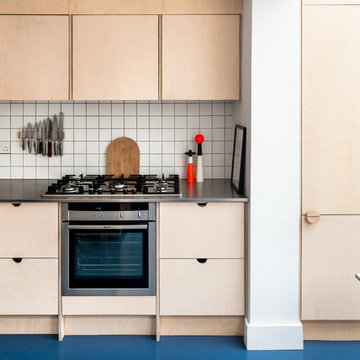
FRENCH + TYE
Réalisation d'une cuisine nordique en bois clair avec un plan de travail en inox, un sol bleu, un placard à porte plane, une crédence blanche et un électroménager en acier inoxydable.
Réalisation d'une cuisine nordique en bois clair avec un plan de travail en inox, un sol bleu, un placard à porte plane, une crédence blanche et un électroménager en acier inoxydable.
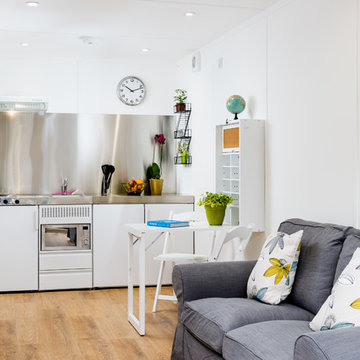
Simon Callaghan Photography
Exemple d'une petite cuisine ouverte linéaire tendance avec un évier intégré, un placard à porte plane, des portes de placard blanches, un plan de travail en inox, une crédence grise, un électroménager blanc, un sol en bois brun, aucun îlot, un sol marron et un plan de travail gris.
Exemple d'une petite cuisine ouverte linéaire tendance avec un évier intégré, un placard à porte plane, des portes de placard blanches, un plan de travail en inox, une crédence grise, un électroménager blanc, un sol en bois brun, aucun îlot, un sol marron et un plan de travail gris.
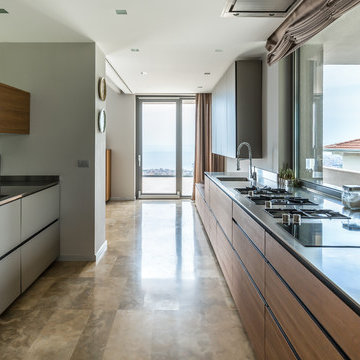
antonioprincipato.photo
Idée de décoration pour une cuisine parallèle design avec un évier intégré, un placard à porte plane, des portes de placard grises, un plan de travail en inox, fenêtre, aucun îlot, un sol beige et fenêtre au-dessus de l'évier.
Idée de décoration pour une cuisine parallèle design avec un évier intégré, un placard à porte plane, des portes de placard grises, un plan de travail en inox, fenêtre, aucun îlot, un sol beige et fenêtre au-dessus de l'évier.

Galley kitchen layout with stainless steel countertop put over walnut wood kitchen cabinets to keep the denting and dinging effect to a minimum. The cabinetry is made of polished walnut wool material to bring the warmth and durability to complete the transitional style.
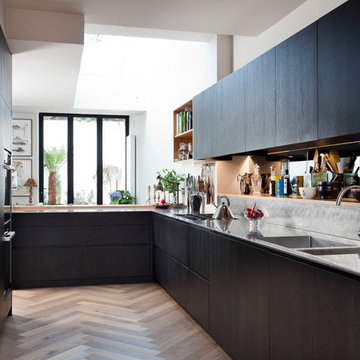
Adding a strong visual feature as well as a
hugely practical design element, the large recess
above the sink run has been maximised for
additional storage and display of regularly used
kitchen essentials, such as the pestle & mortar,
utensils, oils and vinegars.
Rory Corrigan
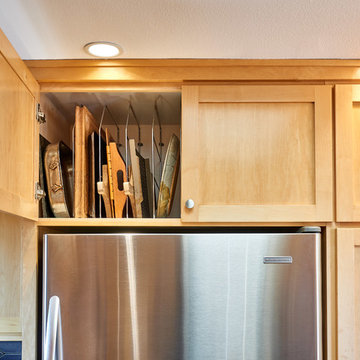
Details: Sheet and tray storage in an existing cabinet above the refrigerator was accomplished with a simple wire accessory made for this purpose.
Aménagement d'une cuisine américaine contemporaine en U et bois clair de taille moyenne avec un évier intégré, un placard à porte shaker, un plan de travail en inox, une crédence bleue, une crédence en céramique, un électroménager en acier inoxydable, un sol en linoléum, une péninsule et un sol marron.
Aménagement d'une cuisine américaine contemporaine en U et bois clair de taille moyenne avec un évier intégré, un placard à porte shaker, un plan de travail en inox, une crédence bleue, une crédence en céramique, un électroménager en acier inoxydable, un sol en linoléum, une péninsule et un sol marron.
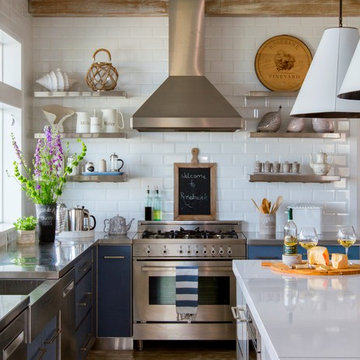
Aménagement d'une cuisine bord de mer en L et inox avec un plan de travail en inox, une crédence blanche, une crédence en carrelage métro, un électroménager en acier inoxydable, îlot, parquet clair et un placard sans porte.
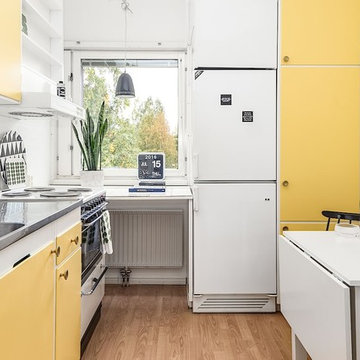
Idée de décoration pour une cuisine américaine nordique en L de taille moyenne avec un évier intégré, un placard à porte plane, des portes de placard jaunes, un plan de travail en inox, une crédence blanche, une crédence en céramique, un électroménager blanc, aucun îlot et un sol en bois brun.
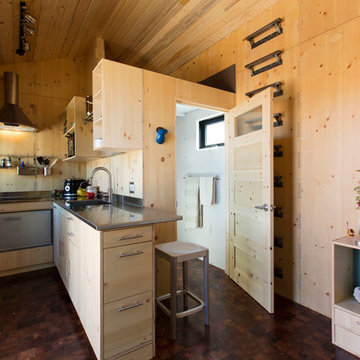
From the midway point of the SaltBox tiny house, the stainless steel counter overhangs a comfortable Emeco stool and you get a glimpse into the acrylic-lined bathroom and a sense of the mesquite end grain floors.
Photo by Kate Russell

Yutaka Kinumaki
Inspiration pour une cuisine ouverte parallèle design de taille moyenne avec un évier intégré, un placard à porte plane, des portes de placard blanches, un plan de travail en inox, une crédence métallisée, une crédence en dalle métallique, un électroménager noir, un sol en bois brun, une péninsule, un sol rouge et un plan de travail rouge.
Inspiration pour une cuisine ouverte parallèle design de taille moyenne avec un évier intégré, un placard à porte plane, des portes de placard blanches, un plan de travail en inox, une crédence métallisée, une crédence en dalle métallique, un électroménager noir, un sol en bois brun, une péninsule, un sol rouge et un plan de travail rouge.
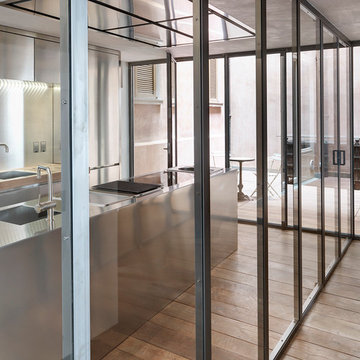
Foto © Ezio Manciucca
Idées déco pour une cuisine contemporaine en inox fermée et de taille moyenne avec un évier posé, un placard à porte plane, un plan de travail en inox, un sol en bois brun et 2 îlots.
Idées déco pour une cuisine contemporaine en inox fermée et de taille moyenne avec un évier posé, un placard à porte plane, un plan de travail en inox, un sol en bois brun et 2 îlots.
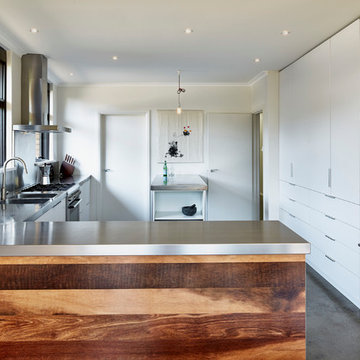
Jonathon Tabensky
Cette image montre une cuisine design en L de taille moyenne avec un évier intégré, un placard à porte plane, des portes de placard blanches, un plan de travail en inox, un électroménager en acier inoxydable, sol en béton ciré, une péninsule et fenêtre au-dessus de l'évier.
Cette image montre une cuisine design en L de taille moyenne avec un évier intégré, un placard à porte plane, des portes de placard blanches, un plan de travail en inox, un électroménager en acier inoxydable, sol en béton ciré, une péninsule et fenêtre au-dessus de l'évier.
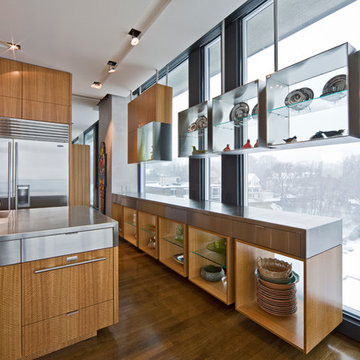
Paul Crosby
Inspiration pour une cuisine design en bois brun avec un évier intégré, un plan de travail en inox, un électroménager en acier inoxydable et un sol en bois brun.
Inspiration pour une cuisine design en bois brun avec un évier intégré, un plan de travail en inox, un électroménager en acier inoxydable et un sol en bois brun.
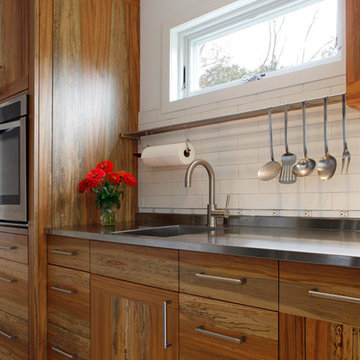
Modern Loft designed and built by Sullivan Building & Design Group.
Kitchen cabinets built by Cider Press Woodworks, made from sustainably harvested Ecuadorian hardwood.
Photo credit: Kathleen Connally
Idées déco de cuisines avec un plan de travail en inox et un plan de travail en zinc
13