Idées déco de cuisines avec un plan de travail en inox et un plan de travail en zinc
Trier par :
Budget
Trier par:Populaires du jour
161 - 180 sur 14 755 photos
1 sur 3

The open plan kitchen with a central moveable island is the perfect place to socialise. With a mix of wooden and zinc worktops, the shaker kitchen in grey tones sits comfortably next to exposed brick works of the chimney breast. The original features of the restored cornicing and floorboards work well with the Smeg fridge and the vintage French dresser.

Réalisation d'une cuisine américaine minimaliste en U et bois clair avec un évier intégré, un placard à porte plane, un plan de travail en inox, une crédence bleue, une crédence en feuille de verre, un électroménager en acier inoxydable, un sol en bois brun, îlot, un sol marron et un plan de travail gris.
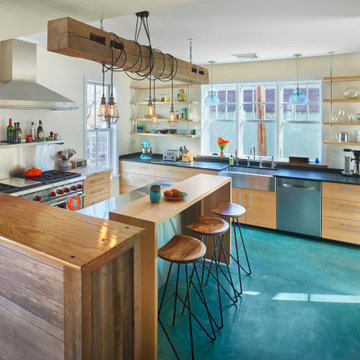
Réalisation d'une cuisine américaine bohème en L et bois clair de taille moyenne avec un évier de ferme, un placard à porte plane, un plan de travail en inox, un électroménager en acier inoxydable, sol en béton ciré, îlot et un sol turquoise.

Organized Efficient Spaces for the Inner City Dwellers. 1 of 5 Floor Plans featured in the Nouveau Bungalow Line by Steven Allen Designs, LLC located in the out skirts of Garden Oaks. Features Nouveau Style Front Yard enclosed by a 8-10' fence + Sprawling Deck + 4 Panel Multi-Slide Glass Patio Doors + Designer Finishes & Fixtures + Quatz & Stainless Countertops & Backsplashes + Polished Concrete Floors + Textures Siding + Laquer Finished Interior Doors + Stainless Steel Appliances + Muli-Textured Walls & Ceilings to include Painted Shiplap, Stucco & Sheetrock + Soft Close Cabinet + Toe Kick Drawers + Custom Furniture & Decor by Steven Allen Designs, LLC.
***Check out https://www.nouveaubungalow.com for more details***
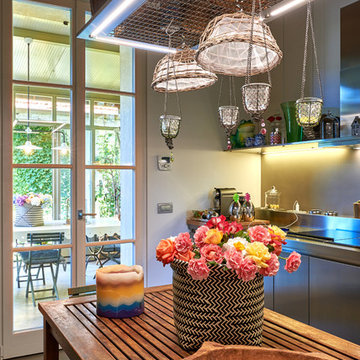
Inspiration pour une cuisine américaine linéaire minimaliste en inox de taille moyenne avec un placard à porte plane, un plan de travail en inox, une crédence blanche, un électroménager en acier inoxydable, sol en béton ciré, aucun îlot, un sol gris et un évier posé.
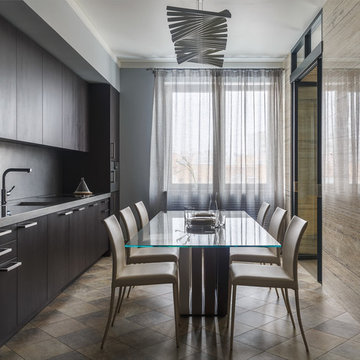
Фото - Сергей Красюк
Réalisation d'une cuisine américaine linéaire et encastrable design en bois foncé de taille moyenne avec un évier intégré, un placard à porte plane, un plan de travail en inox, une crédence métallisée, un sol en carrelage de porcelaine, aucun îlot et un sol beige.
Réalisation d'une cuisine américaine linéaire et encastrable design en bois foncé de taille moyenne avec un évier intégré, un placard à porte plane, un plan de travail en inox, une crédence métallisée, un sol en carrelage de porcelaine, aucun îlot et un sol beige.
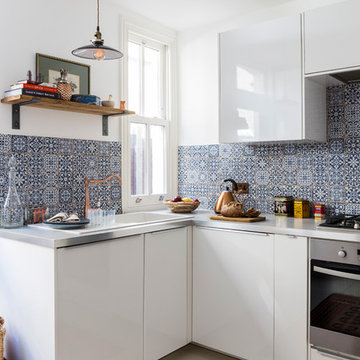
Exemple d'une petite cuisine éclectique en U fermée avec un évier posé, un placard à porte plane, des portes de placard blanches, une crédence noire, une crédence en céramique, un électroménager en acier inoxydable, un sol en carrelage de céramique, aucun îlot et un plan de travail en inox.
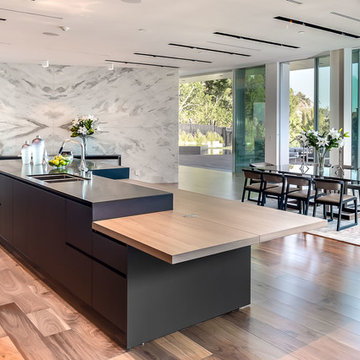
Mark Singer
Cette photo montre une très grande cuisine ouverte parallèle moderne en bois clair avec un évier encastré, un placard à porte plane, un plan de travail en inox, une crédence grise, un électroménager en acier inoxydable, parquet clair et îlot.
Cette photo montre une très grande cuisine ouverte parallèle moderne en bois clair avec un évier encastré, un placard à porte plane, un plan de travail en inox, une crédence grise, un électroménager en acier inoxydable, parquet clair et îlot.

What this Mid-century modern home originally lacked in kitchen appeal it made up for in overall style and unique architectural home appeal. That appeal which reflects back to the turn of the century modernism movement was the driving force for this sleek yet simplistic kitchen design and remodel.
Stainless steel aplliances, cabinetry hardware, counter tops and sink/faucet fixtures; removed wall and added peninsula with casual seating; custom cabinetry - horizontal oriented grain with quarter sawn red oak veneer - flat slab - full overlay doors; full height kitchen cabinets; glass tile - installed countertop to ceiling; floating wood shelving; Karli Moore Photography
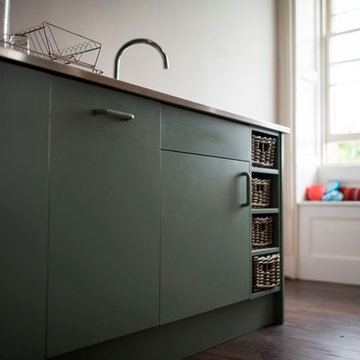
Small Green Kitchen. L-shaped small green kitchen, dark wooden floors and stainless steel counter tops.
Inspiration pour une petite cuisine parallèle design fermée avec un évier posé, un placard à porte plane, des portes de placards vertess, un plan de travail en inox, une crédence métallisée, une crédence en dalle métallique, un électroménager en acier inoxydable, aucun îlot et un sol en bois brun.
Inspiration pour une petite cuisine parallèle design fermée avec un évier posé, un placard à porte plane, des portes de placards vertess, un plan de travail en inox, une crédence métallisée, une crédence en dalle métallique, un électroménager en acier inoxydable, aucun îlot et un sol en bois brun.
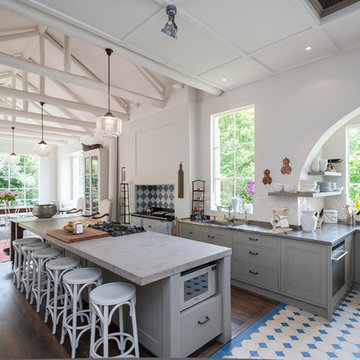
Réalisation d'une cuisine américaine champêtre avec un placard à porte shaker, des portes de placard grises, un plan de travail en inox, une crédence multicolore, une crédence en céramique, un électroménager de couleur, un sol en bois brun, îlot et un évier de ferme.
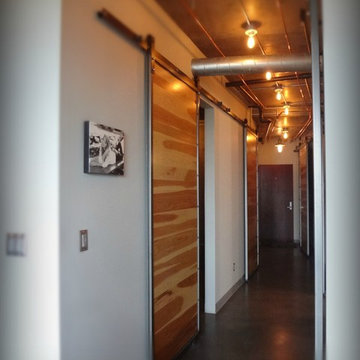
Exemple d'une cuisine américaine linéaire industrielle de taille moyenne avec sol en béton ciré, un évier intégré, un placard à porte plane, des portes de placard noires, un plan de travail en inox, une crédence blanche, une crédence en carrelage métro, un électroménager en acier inoxydable et îlot.
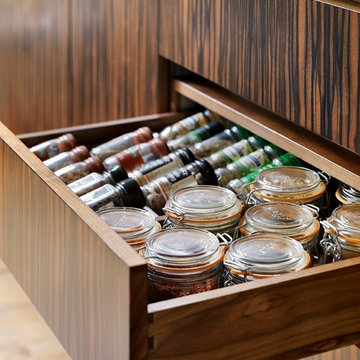
Roundhouse Urbo bespoke kitchen - spices and storage drawer in Zebrano veneer
Idées déco pour une grande cuisine ouverte contemporaine en bois foncé avec un placard à porte plane et un plan de travail en inox.
Idées déco pour une grande cuisine ouverte contemporaine en bois foncé avec un placard à porte plane et un plan de travail en inox.
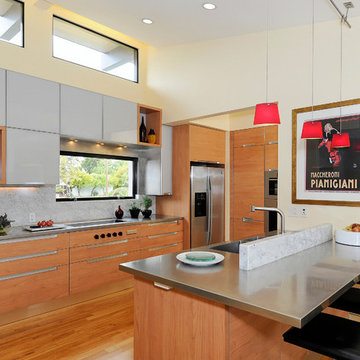
Photo by Jonathan Pearlman
Réalisation d'une cuisine minimaliste en bois brun avec un électroménager en acier inoxydable, un plan de travail en inox, un évier intégré, un placard à porte plane, une crédence blanche et une crédence en dalle de pierre.
Réalisation d'une cuisine minimaliste en bois brun avec un électroménager en acier inoxydable, un plan de travail en inox, un évier intégré, un placard à porte plane, une crédence blanche et une crédence en dalle de pierre.
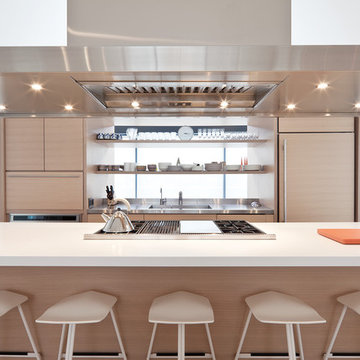
Set on a narrow lot in a private ski club development in Collingwood, Ontario, Canada, this hpuse is concieved as a contemporary reinterpretation of the traditional chalet. Its form retains the convention of a gable roof, yet is reduced to an elegant two storey volume in which the top floor slides forward, engaging an adjacent ski hill on axis with the chalet. The cantilever of the upper volume embodies a kinetic energy likened to that of a leading ski or a skier propelled in a forward trajectory. The lower level counter balances this movement with a rhythmic pattern of solid and void.
Architect: AKB - Atelier Kastelic Buffey.
Photography: Peter A. Sellar / www.photoklik.com
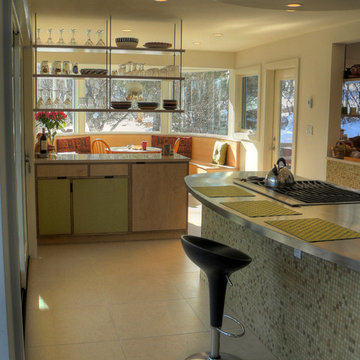
cabinets made by Kerf Design
Ann Sacks floor tile
site built hanging shelves
Contractor: Blue Spruce Construction
Exemple d'une cuisine tendance avec des portes de placards vertess, un plan de travail en inox et un placard à porte plane.
Exemple d'une cuisine tendance avec des portes de placards vertess, un plan de travail en inox et un placard à porte plane.
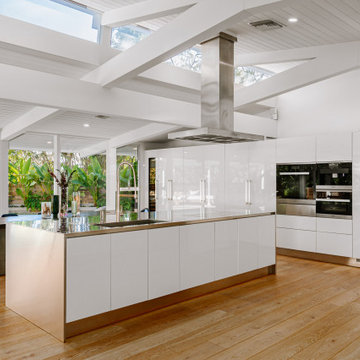
Réalisation d'une très grande cuisine ouverte vintage avec un évier encastré, un placard à porte plane, des portes de placard blanches, un plan de travail en inox, îlot, un électroménager en acier inoxydable, un sol en bois brun et un sol marron.

Inspiration pour une cuisine urbaine fermée avec une crédence blanche, une crédence en carrelage métro, parquet foncé, îlot, un évier intégré, un placard sans porte et un plan de travail en inox.

Our Armadale residence was a converted warehouse style home for a young adventurous family with a love of colour, travel, fashion and fun. With a brief of “artsy”, “cosmopolitan” and “colourful”, we created a bright modern home as the backdrop for our Client’s unique style and personality to shine. Incorporating kitchen, family bathroom, kids bathroom, master ensuite, powder-room, study, and other details throughout the home such as flooring and paint colours.
With furniture, wall-paper and styling by Simone Haag.
Construction: Hebden Kitchens and Bathrooms
Cabinetry: Precision Cabinets
Furniture / Styling: Simone Haag
Photography: Dylan James Photography
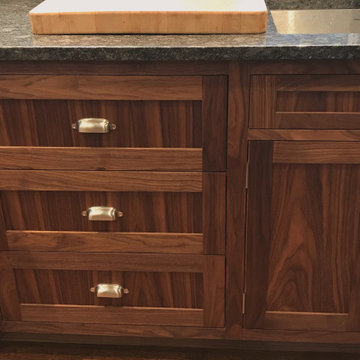
Solid walnut frames and walnut veneered panels with typical Blue Hill Cabinet inset proportions
Idée de décoration pour une cuisine craftsman avec un placard à porte shaker, un plan de travail en inox, un sol en bois brun, îlot et un sol marron.
Idée de décoration pour une cuisine craftsman avec un placard à porte shaker, un plan de travail en inox, un sol en bois brun, îlot et un sol marron.
Idées déco de cuisines avec un plan de travail en inox et un plan de travail en zinc
9