Idées déco de cuisines avec un plan de travail en inox et une crédence en carreau de porcelaine
Trier par :
Budget
Trier par:Populaires du jour
21 - 40 sur 508 photos
1 sur 3
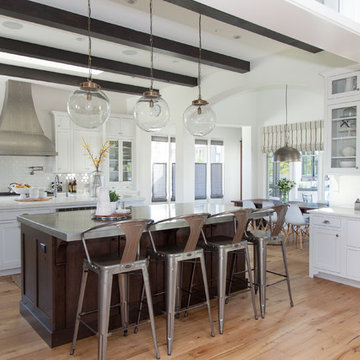
Cette photo montre une grande cuisine américaine chic en L avec un évier de ferme, une crédence blanche, un électroménager en acier inoxydable, parquet clair, îlot, un placard à porte shaker, des portes de placard blanches, un plan de travail en inox et une crédence en carreau de porcelaine.
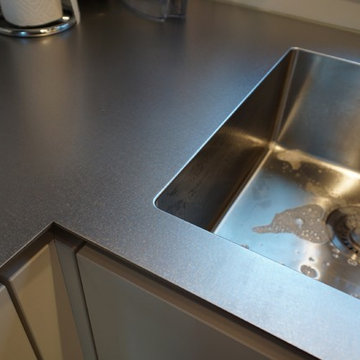
Aménagement d'une cuisine ouverte contemporaine en U avec un évier intégré, un plan de travail en inox, une crédence en carreau de porcelaine, un électroménager noir et aucun îlot.
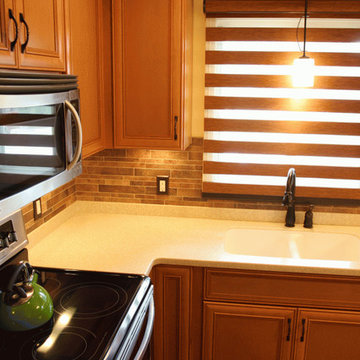
Idées déco pour une petite cuisine américaine sud-ouest américain en U et bois brun avec un évier intégré, un placard avec porte à panneau encastré, un plan de travail en inox, une crédence marron, une crédence en carreau de porcelaine, un électroménager en acier inoxydable, un sol en vinyl et une péninsule.

キッチン奥には、オーブンや家電を置くスペースを設けています。白く塗られた引戸を開けると約2畳ほどのパントリーになっていて、食品や備品を仕舞っておけるように可動棚が設けられています。
撮影 小泉一斉
Cette image montre une cuisine linéaire asiatique en bois vieilli avec un évier intégré, un plan de travail en inox, une crédence verte, une crédence en carreau de porcelaine, un sol en bois brun, un sol marron, un placard à porte plane et îlot.
Cette image montre une cuisine linéaire asiatique en bois vieilli avec un évier intégré, un plan de travail en inox, une crédence verte, une crédence en carreau de porcelaine, un sol en bois brun, un sol marron, un placard à porte plane et îlot.
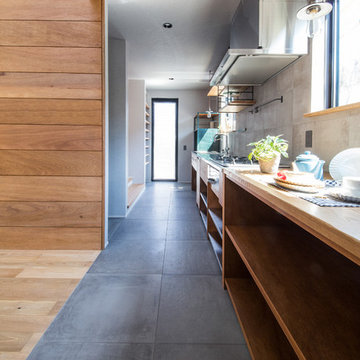
Cette image montre une cuisine ouverte linéaire urbaine en bois brun avec un évier intégré, un placard sans porte, un plan de travail en inox, une crédence en carreau de porcelaine, un électroménager en acier inoxydable, un sol en carrelage de porcelaine, une crédence grise et un sol gris.
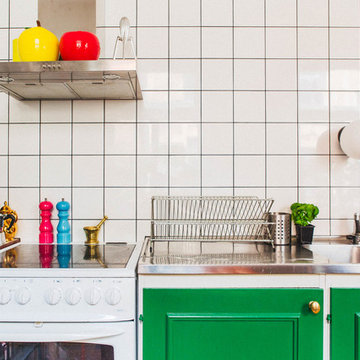
Nadja Endler
Réalisation d'une petite cuisine linéaire nordique avec un évier 2 bacs, un plan de travail en inox, une crédence blanche, une crédence en carreau de porcelaine et un électroménager blanc.
Réalisation d'une petite cuisine linéaire nordique avec un évier 2 bacs, un plan de travail en inox, une crédence blanche, une crédence en carreau de porcelaine et un électroménager blanc.

ガスコンロのリビング側には耐熱強化ガラスをつけ、油飛びを防ぐ。枠なしで納めることでその存在感はかなり軽減されている。
Inspiration pour une petite cuisine ouverte parallèle minimaliste avec un évier encastré, un placard à porte plane, des portes de placard blanches, un plan de travail en inox, une crédence blanche, une crédence en carreau de porcelaine, un électroménager noir, parquet foncé, une péninsule, un sol marron et un plan de travail gris.
Inspiration pour une petite cuisine ouverte parallèle minimaliste avec un évier encastré, un placard à porte plane, des portes de placard blanches, un plan de travail en inox, une crédence blanche, une crédence en carreau de porcelaine, un électroménager noir, parquet foncé, une péninsule, un sol marron et un plan de travail gris.
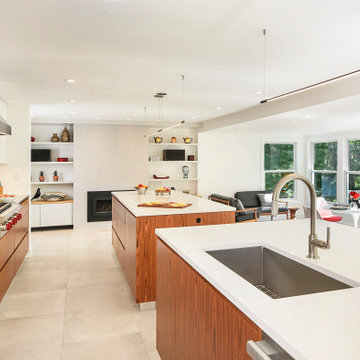
Feinmann transformed this once cramped, disconnected, first-floor living space into a grand contemporary kitchen with room for dining, cooking, and entertaining. The homeowners specifically wanted to create a connected and modern kitchen with great lighting, room for two cooks, and more counter and storage space.
Our solution was to bump out their home’s side entrance and remove the walls between their kitchen, family, and sunroom. These changes allowed us to create a space with open site lines and an entire wall of windows that offers ample natural light and a full view of the back yard.
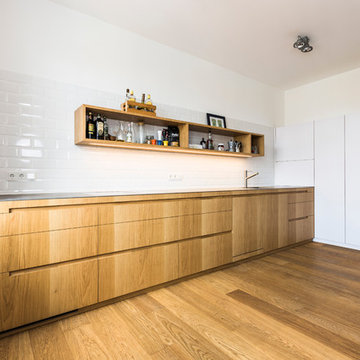
Küche in Altbau , Fronten Eiche furniert , Arbeitsplatte Edelstahl perlgestrahlt , Fronten Hochschrank Fenix weiß
Idées déco pour une grande cuisine américaine linéaire contemporaine en bois brun avec un évier intégré, un placard à porte plane, un plan de travail en inox, une crédence blanche, une crédence en carreau de porcelaine, un électroménager blanc et aucun îlot.
Idées déco pour une grande cuisine américaine linéaire contemporaine en bois brun avec un évier intégré, un placard à porte plane, un plan de travail en inox, une crédence blanche, une crédence en carreau de porcelaine, un électroménager blanc et aucun îlot.
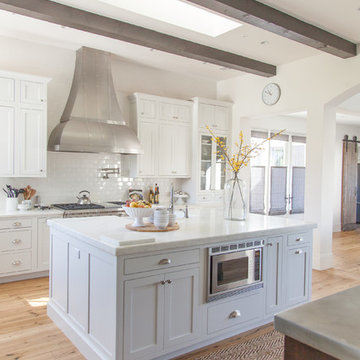
Exemple d'une grande cuisine américaine chic en L avec un évier de ferme, des portes de placard blanches, une crédence blanche, un électroménager en acier inoxydable, parquet clair, îlot, un placard à porte shaker, un plan de travail en inox et une crédence en carreau de porcelaine.
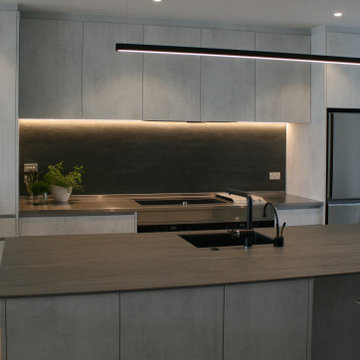
A moody mix of black, steel and greys .....A Gaggenau mixed hob combination – Double matching Miele Ovens. Matt black sink and tapware with a super-fine Aspen Grey Neolith island bench and matching splash-back. A stainless steel hob bench with Look-Crete doors and handle free detail make an uber-cool modern look for this lakeside apartment.
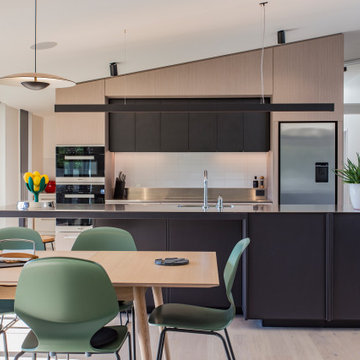
Inspiration pour une cuisine ouverte parallèle design de taille moyenne avec un évier intégré, des portes de placard noires, un plan de travail en inox, une crédence blanche, une crédence en carreau de porcelaine, un électroménager en acier inoxydable, parquet clair, îlot, un sol beige et un placard à porte plane.
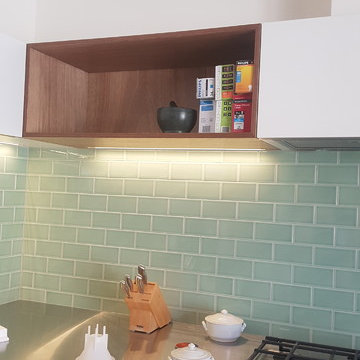
Plywood display shelving with tiled splashback below
Exemple d'une petite cuisine américaine moderne en L et bois brun avec un évier 1 bac, un placard à porte vitrée, un plan de travail en inox, une crédence verte, une crédence en carreau de porcelaine, un électroménager en acier inoxydable et un sol en bois brun.
Exemple d'une petite cuisine américaine moderne en L et bois brun avec un évier 1 bac, un placard à porte vitrée, un plan de travail en inox, une crédence verte, une crédence en carreau de porcelaine, un électroménager en acier inoxydable et un sol en bois brun.
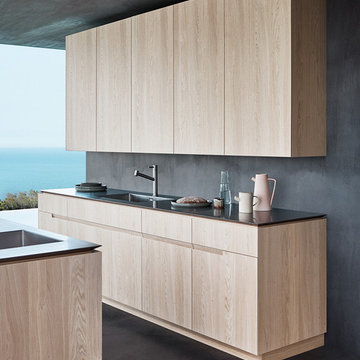
Idée de décoration pour une grande cuisine américaine minimaliste en L et bois clair avec un évier intégré, un placard à porte plane, un plan de travail en inox, une crédence grise, une crédence en carreau de porcelaine, un électroménager en acier inoxydable, sol en béton ciré, îlot, un sol gris et un plan de travail gris.
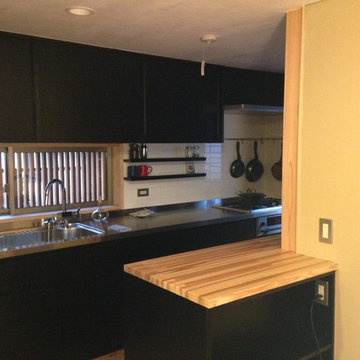
Réalisation d'une cuisine ouverte asiatique avec un évier intégré, un placard à porte plane, des portes de placard noires, un plan de travail en inox, une crédence blanche, une crédence en carreau de porcelaine, un électroménager blanc, parquet clair et un sol beige.
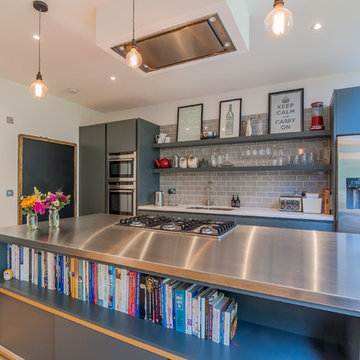
Overview
Whole house refurbishment, space planning and daylight exercise.
The Brief
To reorganise the internal arrangement throughout the client’s new home, create a large, open plan kitchen and living space off the garden while proposing a unique relationship to the garden which is at the lower level.
Our Solution
Working with a brilliant, forward-thinking client who knows what they like is always a real pleasure.
This project enhances the original features of the house while adding a warm, simple timber cube to the rear. The timber is now silver grey in colour and ageing gracefully, the glass is neat and simple with our signature garden oriel window the main feature. The modern oriel window is a very useful tool that we often consider as it gives the client a different place to sit, relax and enjoy the new spaces and garden. If the house has a lower garden level it’s even better.
The project has a great kitchen, very much of the moment in terms of colour and materials, the client really committed to the look and aesthetic. Again we left in some structure and wrapped the kitchen around it working WITH the project constraints rather than resisting them.
Our view is, you pay a lot for your steelwork… Show it off!
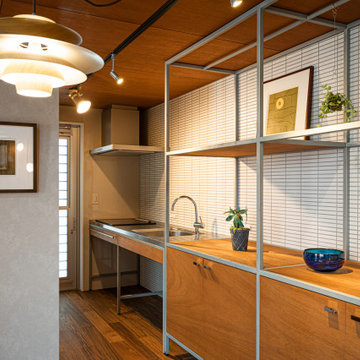
Cette image montre une petite cuisine ouverte linéaire design avec un évier intégré, un placard sans porte, des portes de placard marrons, un plan de travail en inox, une crédence grise, une crédence en carreau de porcelaine, un électroménager en acier inoxydable, un sol en contreplaqué, îlot, un sol marron, un plan de travail marron et un plafond en bois.
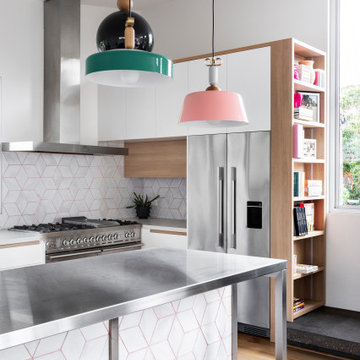
Our Armadale residence was a converted warehouse style home for a young adventurous family with a love of colour, travel, fashion and fun. With a brief of “artsy”, “cosmopolitan” and “colourful”, we created a bright modern home as the backdrop for our Client’s unique style and personality to shine. Incorporating kitchen, family bathroom, kids bathroom, master ensuite, powder-room, study, and other details throughout the home such as flooring and paint colours.
With furniture, wall-paper and styling by Simone Haag.
Construction: Hebden Kitchens and Bathrooms
Cabinetry: Precision Cabinets
Furniture / Styling: Simone Haag
Photography: Dylan James Photography
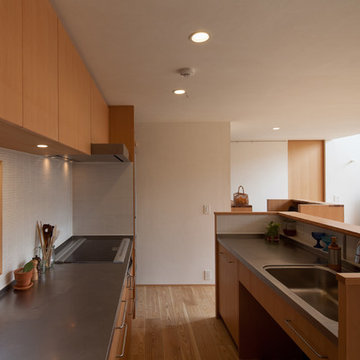
Photo by 吉田誠
Inspiration pour une cuisine parallèle minimaliste en bois clair avec un évier encastré, un placard à porte plane, un plan de travail en inox, une crédence blanche, une crédence en carreau de porcelaine, un électroménager en acier inoxydable, parquet clair, îlot et un sol marron.
Inspiration pour une cuisine parallèle minimaliste en bois clair avec un évier encastré, un placard à porte plane, un plan de travail en inox, une crédence blanche, une crédence en carreau de porcelaine, un électroménager en acier inoxydable, parquet clair, îlot et un sol marron.
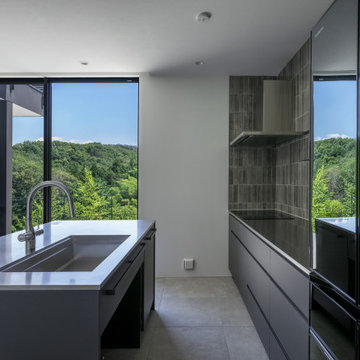
Exemple d'une cuisine ouverte parallèle et grise et noire tendance de taille moyenne avec un évier intégré, un placard à porte plane, des portes de placard noires, un plan de travail en inox, une crédence grise, une crédence en carreau de porcelaine, un électroménager noir, un sol en carrelage de porcelaine, îlot, un sol gris, plan de travail noir et un plafond en papier peint.
Idées déco de cuisines avec un plan de travail en inox et une crédence en carreau de porcelaine
2