Idées déco de cuisines avec un plan de travail en inox et une crédence en carreau de porcelaine
Trier par :
Budget
Trier par:Populaires du jour
41 - 60 sur 508 photos
1 sur 3
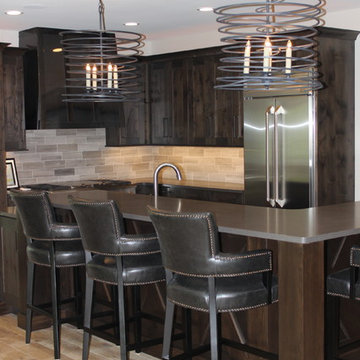
Cette photo montre une grande cuisine ouverte tendance en L et bois foncé avec un électroménager en acier inoxydable, parquet clair, îlot, un placard à porte shaker, un plan de travail en inox, une crédence grise et une crédence en carreau de porcelaine.
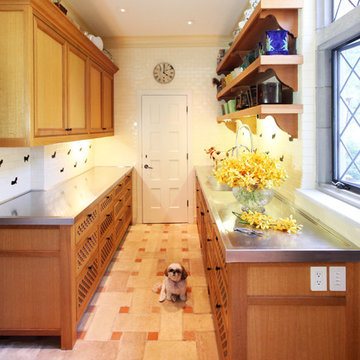
Our client, a vivacious and active professional needed a functional, yet charming place for her groomer to attend to the adorable little fellow pictured. This dog grooming room was the perfect solution – the warm, well-designed cabinetry provide ample storage. Wall mounted shelving supplies easy access to shampoo while the farmhouse sink and spacious stainless steel countertop grant space for clipping daffodils from the garden. The wall tiles adorned with silhouettes of pups add a final delightful touch.
Photograph by Cecil Cole.
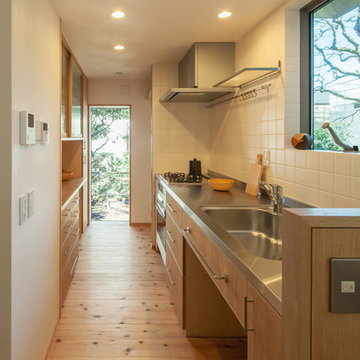
オーダーキッチン
キッチン前の窓からは庭の緑が眺められる。前の壁にはハンガーパイプとともに網棚を取り付け。
Cette image montre une petite cuisine ouverte linéaire design en bois clair avec un évier intégré, un placard à porte plane, un plan de travail en inox, une crédence blanche, un électroménager en acier inoxydable, parquet clair, une crédence en carreau de porcelaine, îlot et un sol marron.
Cette image montre une petite cuisine ouverte linéaire design en bois clair avec un évier intégré, un placard à porte plane, un plan de travail en inox, une crédence blanche, un électroménager en acier inoxydable, parquet clair, une crédence en carreau de porcelaine, îlot et un sol marron.
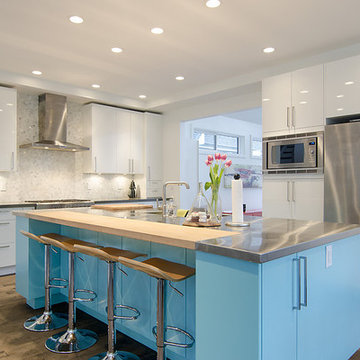
Clean & Contemporary Looking
Cette image montre une cuisine ouverte design en L de taille moyenne avec un évier intégré, un placard à porte plane, des portes de placard blanches, un plan de travail en inox, une crédence blanche, une crédence en carreau de porcelaine, un électroménager en acier inoxydable, un sol en bois brun, îlot, un sol marron et un plan de travail gris.
Cette image montre une cuisine ouverte design en L de taille moyenne avec un évier intégré, un placard à porte plane, des portes de placard blanches, un plan de travail en inox, une crédence blanche, une crédence en carreau de porcelaine, un électroménager en acier inoxydable, un sol en bois brun, îlot, un sol marron et un plan de travail gris.
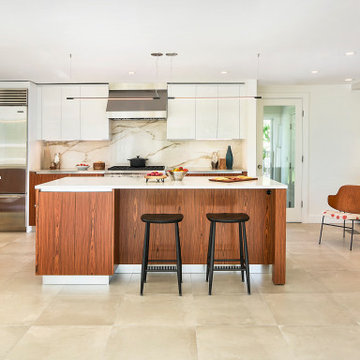
Feinmann transformed this once cramped, disconnected, first-floor living space into a grand contemporary kitchen with room for dining, cooking, and entertaining. The homeowners specifically wanted to create a connected and modern kitchen with great lighting, room for two cooks, and more counter and storage space.
Our solution was to bump out their home’s side entrance and remove the walls between their kitchen, family, and sunroom. These changes allowed us to create a space with open site lines and an entire wall of windows that offers ample natural light and a full view of the back yard.
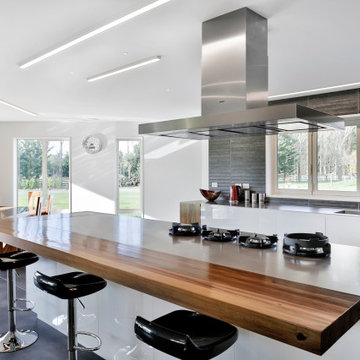
Cette image montre une cuisine américaine design avec un évier intégré, des portes de placard blanches, un plan de travail en inox, une crédence grise, une crédence en carreau de porcelaine, un sol en carrelage de porcelaine, îlot, un sol gris et un placard à porte plane.
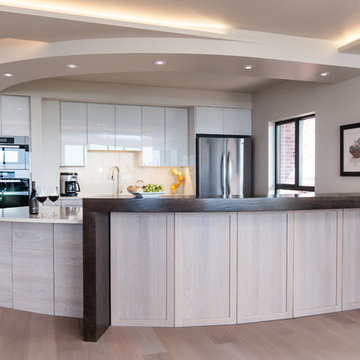
Designer: Ron Hounsell
Cette photo montre une cuisine ouverte parallèle moderne de taille moyenne avec un placard à porte plane, îlot, un évier 2 bacs, des portes de placard blanches, un plan de travail en inox, une crédence blanche, une crédence en carreau de porcelaine, un électroménager en acier inoxydable et parquet clair.
Cette photo montre une cuisine ouverte parallèle moderne de taille moyenne avec un placard à porte plane, îlot, un évier 2 bacs, des portes de placard blanches, un plan de travail en inox, une crédence blanche, une crédence en carreau de porcelaine, un électroménager en acier inoxydable et parquet clair.
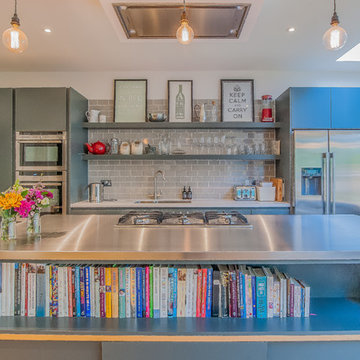
Overview
Whole house refurbishment, space planning and daylight exercise.
The Brief
To reorganise the internal arrangement throughout the client’s new home, create a large, open plan kitchen and living space off the garden while proposing a unique relationship to the garden which is at the lower level.
Our Solution
Working with a brilliant, forward-thinking client who knows what they like is always a real pleasure.
This project enhances the original features of the house while adding a warm, simple timber cube to the rear. The timber is now silver grey in colour and ageing gracefully, the glass is neat and simple with our signature garden oriel window the main feature. The modern oriel window is a very useful tool that we often consider as it gives the client a different place to sit, relax and enjoy the new spaces and garden. If the house has a lower garden level it’s even better.
The project has a great kitchen, very much of the moment in terms of colour and materials, the client really committed to the look and aesthetic. Again we left in some structure and wrapped the kitchen around it working WITH the project constraints rather than resisting them.
Our view is, you pay a lot for your steelwork… Show it off!
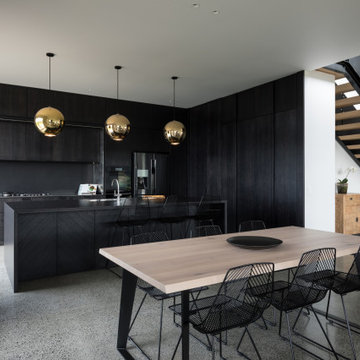
Modern open plan black stained oak kitchen
Réalisation d'une grande cuisine américaine design en L et bois foncé avec un évier encastré, un plan de travail en inox, une crédence noire, une crédence en carreau de porcelaine, un électroménager noir, sol en béton ciré, îlot, un sol gris et plan de travail noir.
Réalisation d'une grande cuisine américaine design en L et bois foncé avec un évier encastré, un plan de travail en inox, une crédence noire, une crédence en carreau de porcelaine, un électroménager noir, sol en béton ciré, îlot, un sol gris et plan de travail noir.
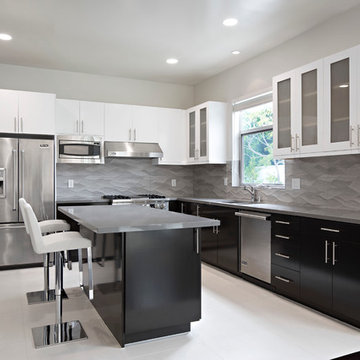
Cette image montre une cuisine design en L fermée et de taille moyenne avec un évier encastré, un placard à porte plane, des portes de placard blanches, un plan de travail en inox, une crédence grise, une crédence en carreau de porcelaine, un électroménager en acier inoxydable, un sol en carrelage de porcelaine et îlot.
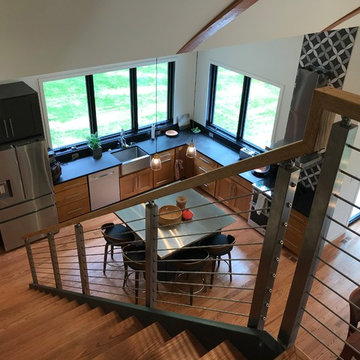
Idées déco pour une cuisine ouverte contemporaine en L et bois brun de taille moyenne avec un évier de ferme, un placard à porte plane, un plan de travail en inox, une crédence noire, une crédence en carreau de porcelaine, un électroménager en acier inoxydable, un sol en bois brun, îlot, un sol marron et plan de travail noir.
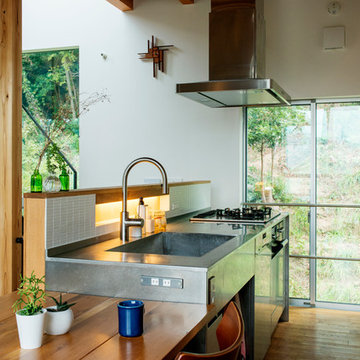
Idées déco pour une cuisine linéaire contemporaine en inox avec un placard à porte plane, un plan de travail en inox, une crédence blanche, une crédence en carreau de porcelaine, un sol marron, un évier intégré, un sol en bois brun et un plan de travail gris.
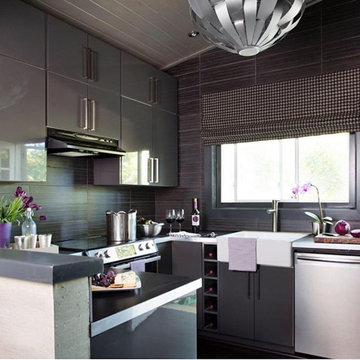
Idée de décoration pour une petite cuisine design fermée avec un évier de ferme, un placard à porte plane, des portes de placard grises, un plan de travail en inox, une crédence marron, une crédence en carreau de porcelaine, un électroménager en acier inoxydable et aucun îlot.
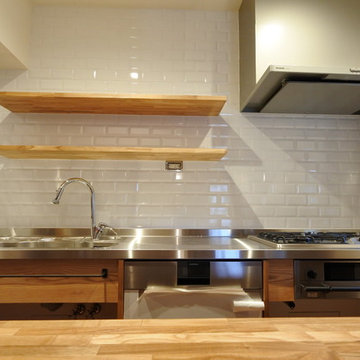
Idée de décoration pour une cuisine ouverte linéaire minimaliste avec un plan de travail en inox, une crédence blanche, une crédence en carreau de porcelaine, un électroménager en acier inoxydable, sol en béton ciré, îlot et un sol noir.
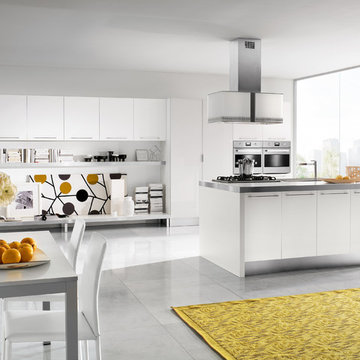
Despite it shows itself with simplicity and pure linearity, the peculiarities of Simplicia are multiple and all determinants, to reveal an immense creative character. A constructive modularity of remarkable compositional flexibility allows customizations of great aesthetic functional innovation, thanks to the strong contribution of a targeted range of colors: matte finish doors with ABS edging to match the color CONFETTO, SABBIA, CANAPA, LAVAGNA and wood finishes TABACCO, CENERE, OLMO, DAMA, CONCHIGLIA, LONDRA and NATURALE with pore synchronized. To theseare added also a complete set of attachments multi-purpose, together with electric appliances and hoods of high technology.
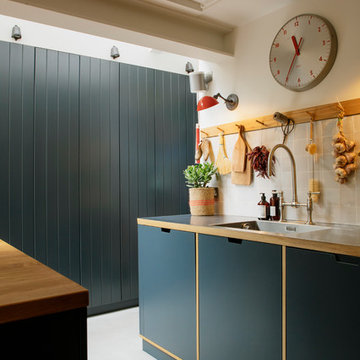
Kitchen space with full height panelled joinery for storage and to conceal appliances.
Photograph © Tim Crocker
Cette image montre une cuisine américaine encastrable traditionnelle de taille moyenne avec un évier intégré, un placard à porte plane, des portes de placard bleues, un plan de travail en inox, une crédence beige, une crédence en carreau de porcelaine, sol en béton ciré, îlot et un sol gris.
Cette image montre une cuisine américaine encastrable traditionnelle de taille moyenne avec un évier intégré, un placard à porte plane, des portes de placard bleues, un plan de travail en inox, une crédence beige, une crédence en carreau de porcelaine, sol en béton ciré, îlot et un sol gris.
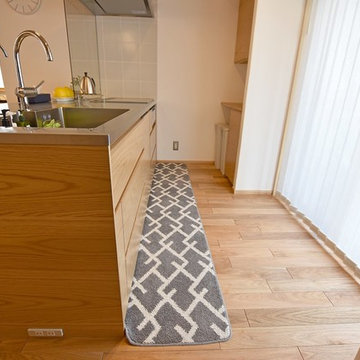
造作オリジナルキッチン
全引出付き、ホワイトオークパネルを使用
photo by Doi
Idées déco pour une cuisine ouverte linéaire scandinave en bois brun de taille moyenne avec un placard à porte plane, un plan de travail en inox, une crédence blanche, une crédence en carreau de porcelaine, un électroménager en acier inoxydable, un sol en bois brun, îlot, un sol marron et un évier intégré.
Idées déco pour une cuisine ouverte linéaire scandinave en bois brun de taille moyenne avec un placard à porte plane, un plan de travail en inox, une crédence blanche, une crédence en carreau de porcelaine, un électroménager en acier inoxydable, un sol en bois brun, îlot, un sol marron et un évier intégré.
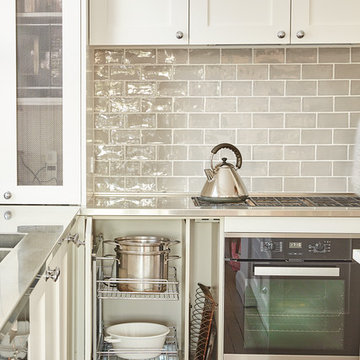
Cette image montre une cuisine américaine traditionnelle en L de taille moyenne avec un évier 2 bacs, un placard à porte shaker, des portes de placard blanches, un plan de travail en inox, une crédence grise, une crédence en carreau de porcelaine, un électroménager en acier inoxydable, parquet clair et îlot.
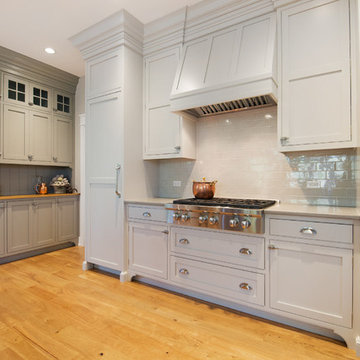
Aménagement d'une grande cuisine américaine encastrable classique en L avec un évier intégré, un placard à porte affleurante, des portes de placard grises, un plan de travail en inox, une crédence métallisée, une crédence en carreau de porcelaine, un sol en bois brun et îlot.
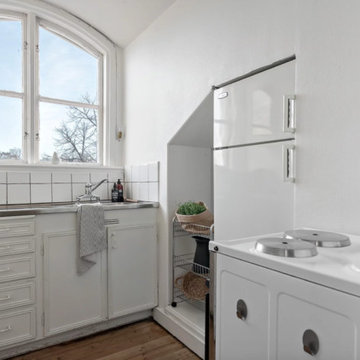
Cette image montre une petite cuisine linéaire nordique fermée avec un évier 2 bacs, un placard à porte affleurante, des portes de placard blanches, un plan de travail en inox, une crédence blanche, une crédence en carreau de porcelaine, un électroménager blanc, parquet clair et un sol beige.
Idées déco de cuisines avec un plan de travail en inox et une crédence en carreau de porcelaine
3