Idées déco de cuisines avec un plan de travail en inox et une crédence
Trier par :
Budget
Trier par:Populaires du jour
21 - 40 sur 6 257 photos
1 sur 3
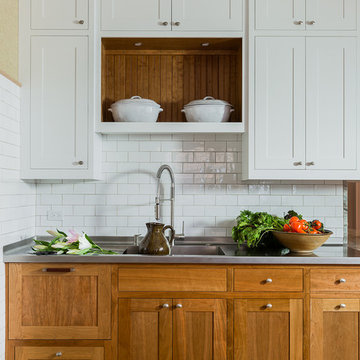
Michael J Lee Photography
Réalisation d'une grande arrière-cuisine tradition en U avec un évier intégré, un placard à porte shaker, des portes de placard blanches, un plan de travail en inox, une crédence blanche, une crédence en carrelage métro, un électroménager en acier inoxydable, un sol en bois brun, îlot et un sol marron.
Réalisation d'une grande arrière-cuisine tradition en U avec un évier intégré, un placard à porte shaker, des portes de placard blanches, un plan de travail en inox, une crédence blanche, une crédence en carrelage métro, un électroménager en acier inoxydable, un sol en bois brun, îlot et un sol marron.
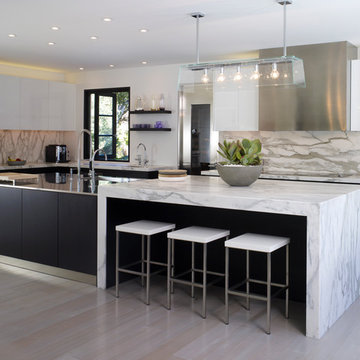
John Linden Photography
Inspiration pour une grande cuisine encastrable design en L avec un évier intégré, un placard à porte plane, des portes de placard blanches, un plan de travail en inox, îlot, une crédence grise, une crédence en marbre et parquet clair.
Inspiration pour une grande cuisine encastrable design en L avec un évier intégré, un placard à porte plane, des portes de placard blanches, un plan de travail en inox, îlot, une crédence grise, une crédence en marbre et parquet clair.
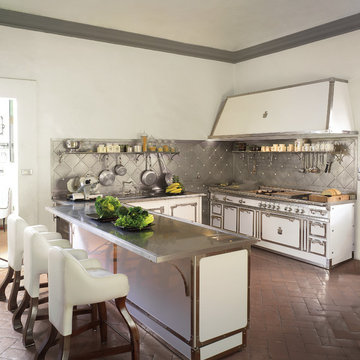
Inspiration pour une cuisine victorienne avec un plan de travail en inox, un électroménager blanc, des portes de placard blanches, une crédence métallisée et une crédence en dalle métallique.
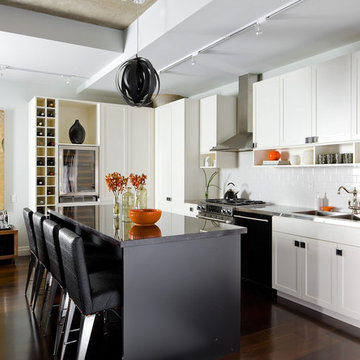
Brandon Barre Photography
Idées déco pour une cuisine ouverte parallèle et encastrable contemporaine de taille moyenne avec une crédence en carrelage métro, un placard à porte shaker, des portes de placard blanches, une crédence blanche, un évier 2 bacs, un plan de travail en inox, parquet foncé, îlot et un sol marron.
Idées déco pour une cuisine ouverte parallèle et encastrable contemporaine de taille moyenne avec une crédence en carrelage métro, un placard à porte shaker, des portes de placard blanches, une crédence blanche, un évier 2 bacs, un plan de travail en inox, parquet foncé, îlot et un sol marron.
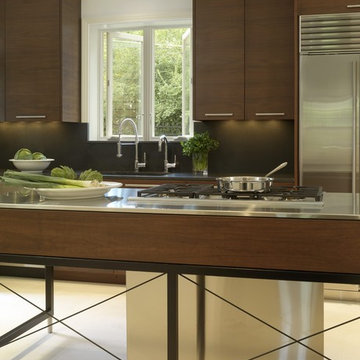
Renovated kitchen. Island base was left a steel frame work to keep the small kitchen from being too visually cluttered.
Alise O'Brien Photography
Réalisation d'une cuisine minimaliste en L et bois foncé fermée avec un évier encastré, un placard à porte plane, un plan de travail en inox, une crédence noire, une crédence en dalle de pierre, un électroménager en acier inoxydable, un sol en calcaire et îlot.
Réalisation d'une cuisine minimaliste en L et bois foncé fermée avec un évier encastré, un placard à porte plane, un plan de travail en inox, une crédence noire, une crédence en dalle de pierre, un électroménager en acier inoxydable, un sol en calcaire et îlot.

Designed by Malia Schultheis and built by Tru Form Tiny. This Tiny Home features Blue stained pine for the ceiling, pine wall boards in white, custom barn door, custom steel work throughout, and modern minimalist window trim. The Cabinetry is Maple with stainless steel countertop and hardware. The backsplash is a glass and stone mix. It only has a 2 burner cook top and no oven. The washer/ drier combo is in the kitchen area. Open shelving was installed to maintain an open feel.

This coastal, contemporary Tiny Home features a warm yet industrial style kitchen with stainless steel counters and husky tool drawers with black cabinets. the silver metal counters are complimented by grey subway tiling as a backsplash against the warmth of the locally sourced curly mango wood windowsill ledge. I mango wood windowsill also acts as a pass-through window to an outdoor bar and seating area on the deck. Entertaining guests right from the kitchen essentially makes this a wet-bar. LED track lighting adds the right amount of accent lighting and brightness to the area. The window is actually a french door that is mirrored on the opposite side of the kitchen. This kitchen has 7-foot long stainless steel counters on either end. There are stainless steel outlet covers to match the industrial look. There are stained exposed beams adding a cozy and stylish feeling to the room. To the back end of the kitchen is a frosted glass pocket door leading to the bathroom. All shelving is made of Hawaiian locally sourced curly mango wood. A stainless steel fridge matches the rest of the style and is built-in to the staircase of this tiny home. Dish drying racks are hung on the wall to conserve space and reduce clutter.

Cette photo montre une cuisine chic en U fermée avec un placard à porte shaker, des portes de placard blanches, un plan de travail en inox, une crédence blanche, une crédence en carrelage métro, un électroménager en acier inoxydable, parquet clair, îlot, un sol multicolore, plan de travail noir et un évier intégré.

Photos via: Jellis Craig Eltham
This kitchen renovation transformed our client's Warrandyte home into a modern/industrial space - beautifully complimenting the owner's existing decorating tastes. Our design brief included functionality for the family, kitchen-to-living accessibility and guest entertaining whilst also conveying the owners personal style. In collaboration with our client, we decided to use stainless steel bench tops with a waterfall end. This is featured at the end of the sink and cooktop run and also seen visually cutting through the front of the lightwood island. Being an abstract design, the use of symmetry was essential. This is seen with the dual waterfall ends, but also with the white cabinet creating a mirrored "L" shape to the lightwood wall oven tower and under bench cabinets. Complete with black tapware, black feature light, stainless steel stools and subway tile splashback, this design is definitely one to bookmark.
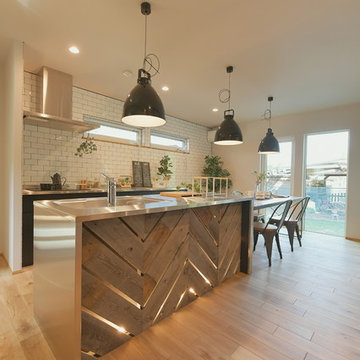
ブルックリンスタイルのお家
古材をヘリンボーンに貼り仕上げたステンレスキッチンにパシフィックファニチャーサービスの照明がドンピシャです。その先のサブウェイタイルも◎
Inspiration pour une cuisine américaine parallèle urbaine avec un évier intégré, un plan de travail en inox, une crédence blanche, une crédence en carrelage métro, parquet clair, îlot, un sol beige et un plan de travail gris.
Inspiration pour une cuisine américaine parallèle urbaine avec un évier intégré, un plan de travail en inox, une crédence blanche, une crédence en carrelage métro, parquet clair, îlot, un sol beige et un plan de travail gris.

Aménagement d'une cuisine ouverte parallèle moderne de taille moyenne avec un évier 1 bac, un placard à porte plane, des portes de placard blanches, un plan de travail en inox, une crédence blanche, une crédence en feuille de verre, un électroménager noir, sol en béton ciré, îlot, un sol gris et un plan de travail blanc.
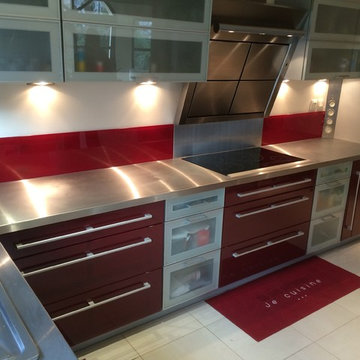
Cette image montre une cuisine design avec un évier 1 bac, un plan de travail en inox, une crédence rouge, une crédence en feuille de verre et un électroménager en acier inoxydable.

Alex Maguire
Cette photo montre une cuisine tendance en inox avec un placard à porte plane, un plan de travail en inox, une crédence blanche, une crédence en carrelage métro, un électroménager en acier inoxydable, une péninsule et parquet foncé.
Cette photo montre une cuisine tendance en inox avec un placard à porte plane, un plan de travail en inox, une crédence blanche, une crédence en carrelage métro, un électroménager en acier inoxydable, une péninsule et parquet foncé.
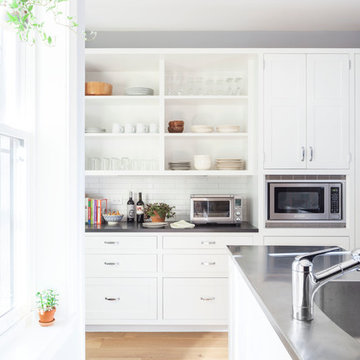
Lesley Unruh
Exemple d'une cuisine chic avec un évier intégré, un placard à porte shaker, des portes de placard blanches, un plan de travail en inox, une crédence blanche, une crédence en carrelage métro, un sol en bois brun et îlot.
Exemple d'une cuisine chic avec un évier intégré, un placard à porte shaker, des portes de placard blanches, un plan de travail en inox, une crédence blanche, une crédence en carrelage métro, un sol en bois brun et îlot.
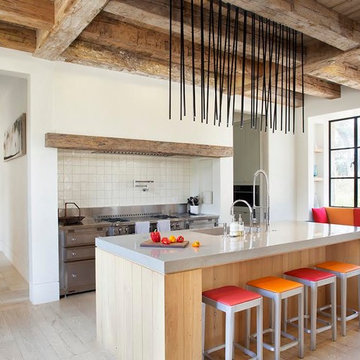
Cette image montre une cuisine méditerranéenne avec un évier encastré, un plan de travail en inox, une crédence blanche, une crédence en céramique, un électroménager en acier inoxydable, parquet clair et îlot.

Eucalyptus-veneer cabinetry and a mix of countertop materials add organic interest in the kitchen. A water wall built into a cabinet bank separates the kitchen from the foyer. The overall use of water in the house lends a sense of escapism.
Featured in the November 2008 issue of Phoenix Home & Garden, this "magnificently modern" home is actually a suburban loft located in Arcadia, a neighborhood formerly occupied by groves of orange and grapefruit trees in Phoenix, Arizona. The home, designed by architect C.P. Drewett, offers breathtaking views of Camelback Mountain from the entire main floor, guest house, and pool area. These main areas "loft" over a basement level featuring 4 bedrooms, a guest room, and a kids' den. Features of the house include white-oak ceilings, exposed steel trusses, Eucalyptus-veneer cabinetry, honed Pompignon limestone, concrete, granite, and stainless steel countertops. The owners also enlisted the help of Interior Designer Sharon Fannin. The project was built by Sonora West Development of Scottsdale, AZ. Read more about this home here: http://www.phgmag.com/home/200811/magnificently-modern/

This kitchen brings to life a reclaimed log cabin. The distressed plank cabinet doors, stainless steel counters, and flagstone floors augment the authentic feel.
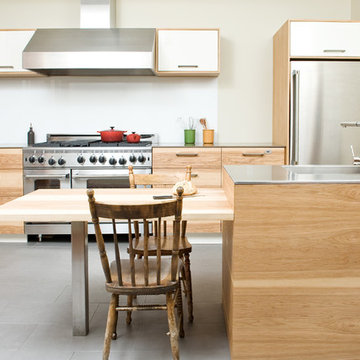
design and construction by Gepetto-photo by Yannick Grandmont
Réalisation d'une grande cuisine design en bois clair avec un électroménager en acier inoxydable, un évier intégré, un placard à porte plane, un plan de travail en inox, une crédence blanche, une crédence en feuille de verre, sol en béton ciré, îlot et un sol gris.
Réalisation d'une grande cuisine design en bois clair avec un électroménager en acier inoxydable, un évier intégré, un placard à porte plane, un plan de travail en inox, une crédence blanche, une crédence en feuille de verre, sol en béton ciré, îlot et un sol gris.
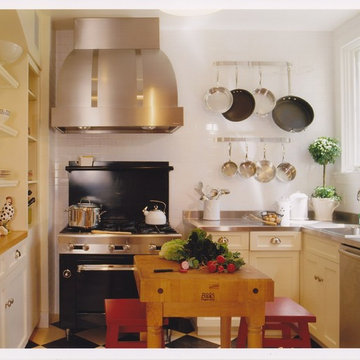
Idées déco pour une cuisine éclectique fermée avec un évier posé, un placard sans porte, des portes de placard blanches, un plan de travail en inox, une crédence blanche, une crédence en carrelage métro et un électroménager noir.
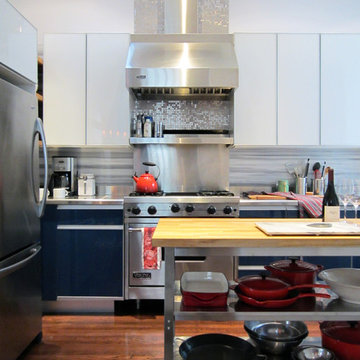
Imagine a practical yet unpredictable kitchen fit for some serious foodies. Between the striated marble backsplash and the butcher block floating shelves, the thoughtful blend of materials transformed this kitchen into a fun place to cook and entertain guests.
photo by: Michael Goodsmith
Idées déco de cuisines avec un plan de travail en inox et une crédence
2