Idées déco de cuisines avec un plan de travail en inox
Trier par :
Budget
Trier par:Populaires du jour
101 - 120 sur 2 434 photos
1 sur 3
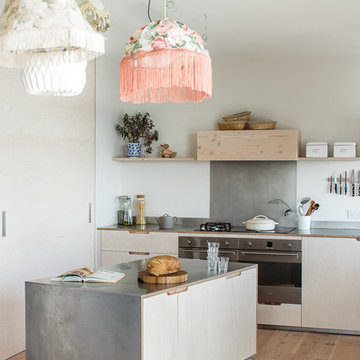
Tara's arts and crafts style shines throughout this kitchen, no more than can be seen here, with her eclectic mix of light fittings. Moveable kitchen island on industrial castors finished with brushed stainless steel and exposed lye-treated plywood and routed cabinet pulls.There are sunken sockets on the Dinesen Douglas Fir flooring for appliances
Photo credit: Brett Charles
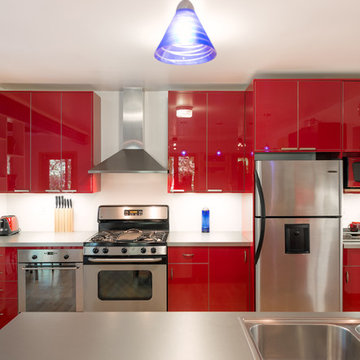
Matt Cowan
Réalisation d'une cuisine américaine design avec un placard à porte plane, des portes de placard rouges, un plan de travail en inox et un électroménager en acier inoxydable.
Réalisation d'une cuisine américaine design avec un placard à porte plane, des portes de placard rouges, un plan de travail en inox et un électroménager en acier inoxydable.
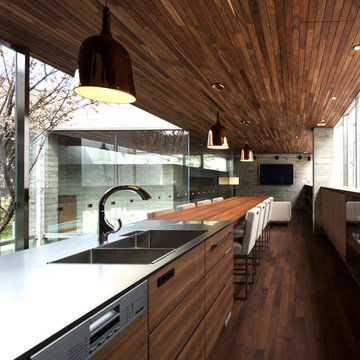
高級木材ウォールナットを使用したダイニングテーブル一体型のオーダーキッチン。
Photo:下川高広(冨士スタジオ)
Cette image montre une cuisine ouverte parallèle minimaliste en bois brun avec un évier 2 bacs, un placard à porte plane, un plan de travail en inox, un électroménager en acier inoxydable et parquet foncé.
Cette image montre une cuisine ouverte parallèle minimaliste en bois brun avec un évier 2 bacs, un placard à porte plane, un plan de travail en inox, un électroménager en acier inoxydable et parquet foncé.
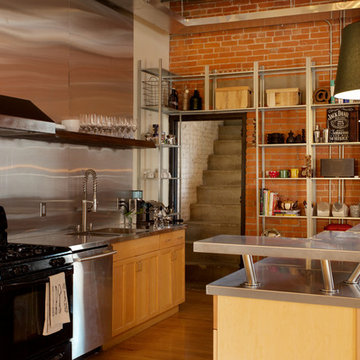
Ryan Patrick Kelly Photographs
Réalisation d'une cuisine ouverte parallèle urbaine en bois clair avec un plan de travail en inox, une crédence en dalle métallique, un électroménager noir et îlot.
Réalisation d'une cuisine ouverte parallèle urbaine en bois clair avec un plan de travail en inox, une crédence en dalle métallique, un électroménager noir et îlot.
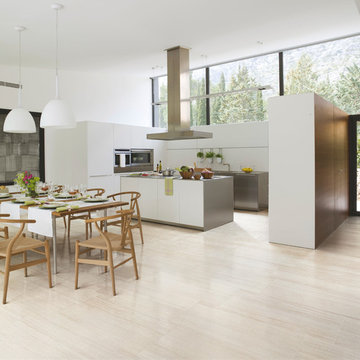
In this project, we feature the stunning, unmatched beauty of Emser Tile. Emser Tile's innovative portfolio of porcelain, ceramic, natural stone, and decorative glass and mosaic products is designed to meet a wide range of aesthetic, performance, and budget requirements. Here at Carpets N More, we strive to deliver the best and that includes Emser Tile. Once you find your inspiration, be sure to visit us at https://www.carpetsnmore.com/ for more information.
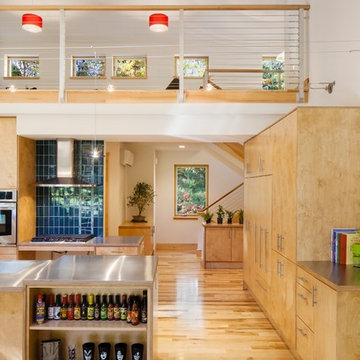
photo: Sandy Agrafiotis
Exemple d'une grande cuisine américaine parallèle tendance en bois brun avec un évier encastré, un placard à porte plane, un plan de travail en inox, une crédence verte, une crédence en céramique, un électroménager en acier inoxydable, un sol en bois brun, îlot et un sol beige.
Exemple d'une grande cuisine américaine parallèle tendance en bois brun avec un évier encastré, un placard à porte plane, un plan de travail en inox, une crédence verte, une crédence en céramique, un électroménager en acier inoxydable, un sol en bois brun, îlot et un sol beige.
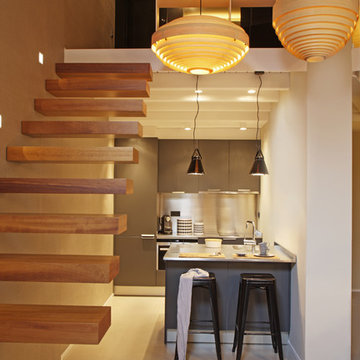
Proyecto realizado por Meritxell Ribé - The Room Studio
Construcción: The Room Work
Fotografías: Mauricio Fuertes
Idée de décoration pour une cuisine parallèle urbaine fermée et de taille moyenne avec un placard à porte plane, des portes de placard grises, un plan de travail en inox, une crédence métallisée, une crédence en dalle métallique, sol en béton ciré, une péninsule et un électroménager en acier inoxydable.
Idée de décoration pour une cuisine parallèle urbaine fermée et de taille moyenne avec un placard à porte plane, des portes de placard grises, un plan de travail en inox, une crédence métallisée, une crédence en dalle métallique, sol en béton ciré, une péninsule et un électroménager en acier inoxydable.
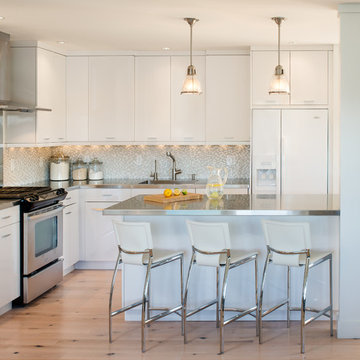
Siri Blanchette/Blind Dog Photo Associates
This clean lined kitchen features stainless countertops, white gloss laminate cabinets, shell and frosted glass mosaic back splash tile, and bleached oak floors. All the colors and textures evoke those of the beach.
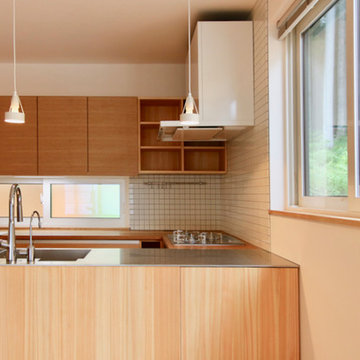
オリジナルのベンチとダイニングテーブル。
ダイニングチェア は宮崎椅子製作所のottimo。
ペンダント照明はルイスポールセンのPH5(louispoulsen)
協力: 平安工房 sempre
Cette photo montre une grande cuisine ouverte linéaire asiatique en bois brun avec un évier intégré, un placard à porte affleurante, un plan de travail en inox, une crédence blanche, une crédence en céramique, un électroménager blanc, un sol en bois brun, une péninsule et un sol blanc.
Cette photo montre une grande cuisine ouverte linéaire asiatique en bois brun avec un évier intégré, un placard à porte affleurante, un plan de travail en inox, une crédence blanche, une crédence en céramique, un électroménager blanc, un sol en bois brun, une péninsule et un sol blanc.
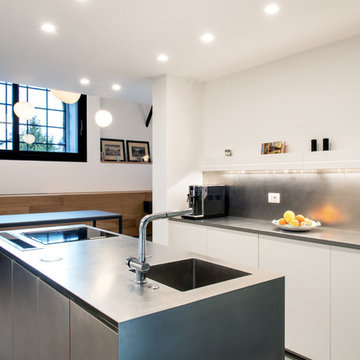
Cesar Cucine, isola e piano in acciaio. Ante in laccato bianco
Exemple d'une cuisine ouverte parallèle industrielle en inox de taille moyenne avec un évier intégré, un placard à porte plane, un plan de travail en inox, un électroménager en acier inoxydable, sol en béton ciré, îlot et un sol gris.
Exemple d'une cuisine ouverte parallèle industrielle en inox de taille moyenne avec un évier intégré, un placard à porte plane, un plan de travail en inox, un électroménager en acier inoxydable, sol en béton ciré, îlot et un sol gris.
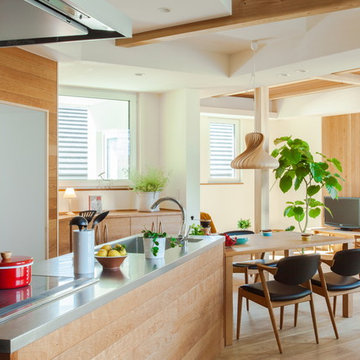
名古屋長久手の家PJ
Aménagement d'une cuisine ouverte asiatique en bois brun avec un évier intégré, un placard à porte plane, un plan de travail en inox, un sol en bois brun, îlot et un sol marron.
Aménagement d'une cuisine ouverte asiatique en bois brun avec un évier intégré, un placard à porte plane, un plan de travail en inox, un sol en bois brun, îlot et un sol marron.
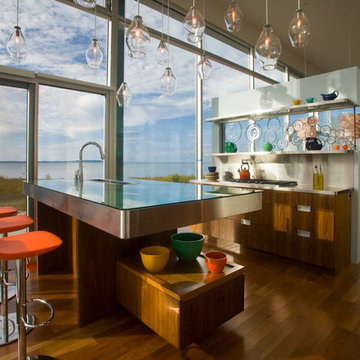
Dietrich Floeter
Idée de décoration pour une cuisine américaine parallèle minimaliste en bois brun de taille moyenne avec un évier encastré, un placard à porte plane, un plan de travail en inox, une crédence grise, un électroménager en acier inoxydable, un sol en bois brun et îlot.
Idée de décoration pour une cuisine américaine parallèle minimaliste en bois brun de taille moyenne avec un évier encastré, un placard à porte plane, un plan de travail en inox, une crédence grise, un électroménager en acier inoxydable, un sol en bois brun et îlot.
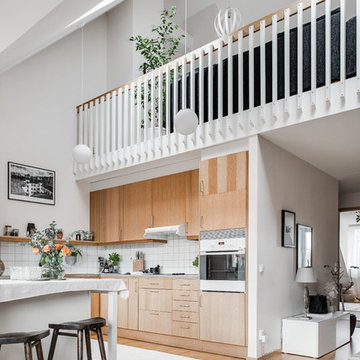
Exemple d'une cuisine linéaire scandinave en bois clair de taille moyenne avec un placard à porte affleurante, un plan de travail en inox, un électroménager en acier inoxydable, parquet clair et aucun îlot.
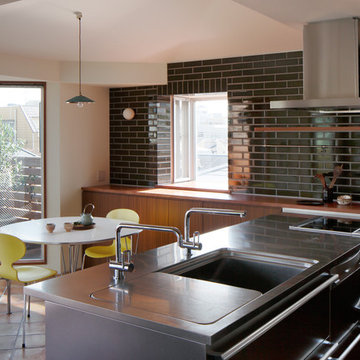
Idée de décoration pour une petite cuisine américaine design en bois brun avec une crédence noire, un évier intégré, un placard à porte plane, un plan de travail en inox, tomettes au sol et une péninsule.
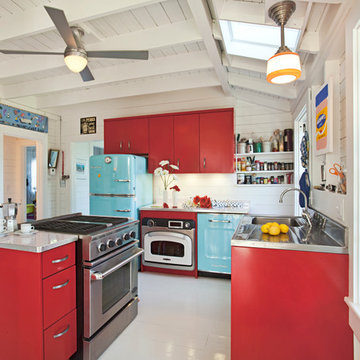
Jeffery Allen
Cette photo montre une cuisine bord de mer en L avec un placard à porte plane, des portes de placard rouges, un plan de travail en inox et un électroménager de couleur.
Cette photo montre une cuisine bord de mer en L avec un placard à porte plane, des portes de placard rouges, un plan de travail en inox et un électroménager de couleur.
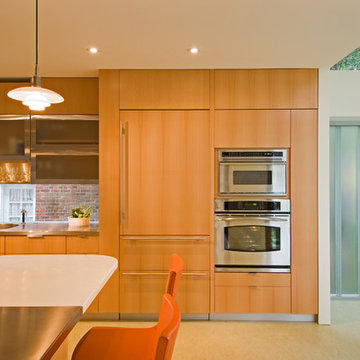
maxwell mackenzie
Inspiration pour une cuisine américaine design en L et bois brun avec un évier intégré, un placard à porte plane, un plan de travail en inox et un électroménager en acier inoxydable.
Inspiration pour une cuisine américaine design en L et bois brun avec un évier intégré, un placard à porte plane, un plan de travail en inox et un électroménager en acier inoxydable.
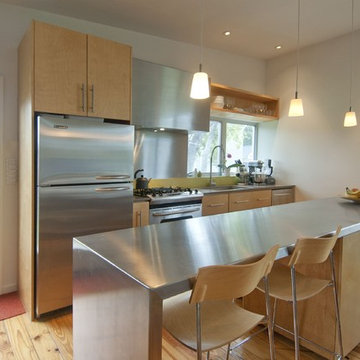
Intexure Live-Work Studio
Exemple d'une cuisine tendance avec un plan de travail en inox.
Exemple d'une cuisine tendance avec un plan de travail en inox.
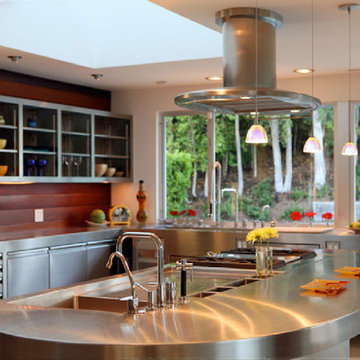
Idées déco pour une cuisine moderne avec un évier intégré et un plan de travail en inox.

The new owners of a huge Mt. Airy estate were looking to renovate the kitchen in their perfectly preserved and maintained home. We gutted the 1990's kitchen and adjoining breakfast room (except for a custom-built hutch) and set about to create a new kitchen made to look as if it was a mixture of original pieces from when the mansion was built combined with elements added over the intervening years.
The classic white cabinetry with 54" uppers and stainless worktops, quarter-sawn oak built-ins and a massive island "table" with a huge slab of schist stone countertop all add to the functional and timeless feel.
We chose a blended quarry tile which provides a rich, warm base in the sun-drenched room.
The existing hutch was the perfect place to house the owner's extensive cookbook collection. We stained it a soft blue-gray which along with the red of the floor, is repeated in the hand-painted Winchester tile backsplash.
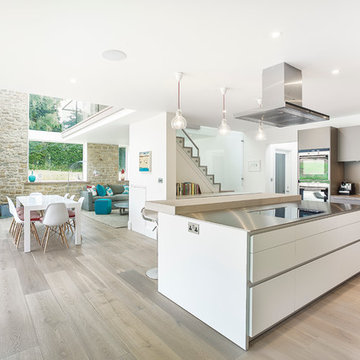
Inspiration pour une cuisine ouverte design en L de taille moyenne avec un placard à porte plane, des portes de placard grises, un plan de travail en inox, une crédence grise, un électroménager en acier inoxydable, parquet clair et îlot.
Idées déco de cuisines avec un plan de travail en inox
6