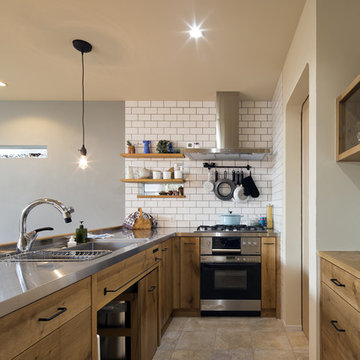Idées déco de cuisines avec un plan de travail en inox
Trier par :
Budget
Trier par:Populaires du jour
161 - 180 sur 2 434 photos
1 sur 3

Rustic Canyon Kitchen. Photo by Douglas Hill
Réalisation d'une cuisine chalet en U avec tomettes au sol, un évier de ferme, un placard à porte shaker, des portes de placards vertess, un plan de travail en inox, un électroménager en acier inoxydable, une péninsule et un sol orange.
Réalisation d'une cuisine chalet en U avec tomettes au sol, un évier de ferme, un placard à porte shaker, des portes de placards vertess, un plan de travail en inox, un électroménager en acier inoxydable, une péninsule et un sol orange.
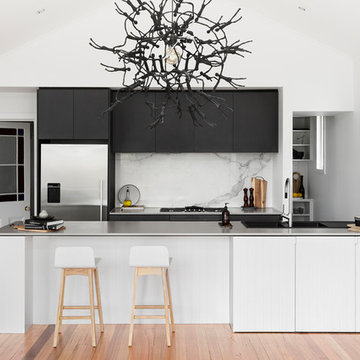
Inspiration pour une cuisine ouverte parallèle design de taille moyenne avec un évier intégré, un placard à porte plane, un plan de travail en inox, une crédence blanche, un électroménager en acier inoxydable, un sol en bois brun, une péninsule, une crédence en marbre, un sol marron et un plan de travail blanc.
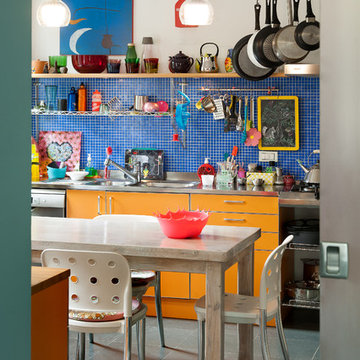
ph Arena
Cette photo montre une cuisine éclectique avec un placard à porte plane, des portes de placard oranges, un plan de travail en inox, une crédence bleue, un électroménager en acier inoxydable et un sol gris.
Cette photo montre une cuisine éclectique avec un placard à porte plane, des portes de placard oranges, un plan de travail en inox, une crédence bleue, un électroménager en acier inoxydable et un sol gris.
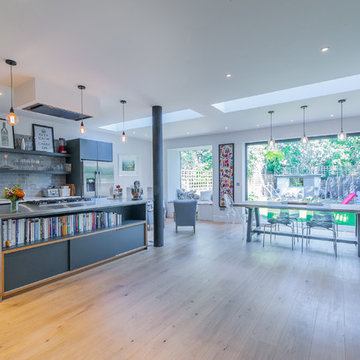
Overview
Whole house refurbishment, space planning and daylight exercise.
The Brief
To reorganise the internal arrangement throughout the client’s new home, create a large, open plan kitchen and living space off the garden while proposing a unique relationship to the garden which is at the lower level.
Our Solution
Working with a brilliant, forward-thinking client who knows what they like is always a real pleasure.
This project enhances the original features of the house while adding a warm, simple timber cube to the rear. The timber is now silver grey in colour and ageing gracefully, the glass is neat and simple with our signature garden oriel window the main feature. The modern oriel window is a very useful tool that we often consider as it gives the client a different place to sit, relax and enjoy the new spaces and garden. If the house has a lower garden level it’s even better.
The project has a great kitchen, very much of the moment in terms of colour and materials, the client really committed to the look and aesthetic. Again we left in some structure and wrapped the kitchen around it working WITH the project constraints rather than resisting them.
Our view is, you pay a lot for your steelwork… Show it off!
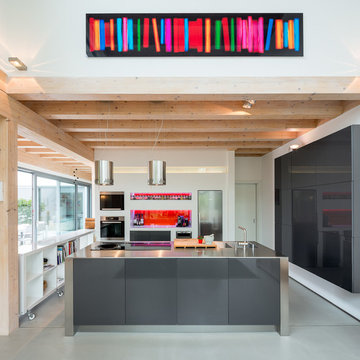
Stommel Haus
Idée de décoration pour une grande cuisine ouverte minimaliste avec un évier intégré, un placard à porte plane, des portes de placard grises, un électroménager en acier inoxydable, îlot, un plan de travail en inox et sol en béton ciré.
Idée de décoration pour une grande cuisine ouverte minimaliste avec un évier intégré, un placard à porte plane, des portes de placard grises, un électroménager en acier inoxydable, îlot, un plan de travail en inox et sol en béton ciré.
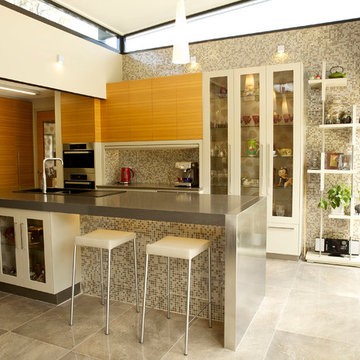
Cette photo montre une cuisine encastrable tendance en U et bois clair avec un évier posé, un placard à porte plane, un plan de travail en inox, une crédence grise, une crédence en mosaïque et îlot.
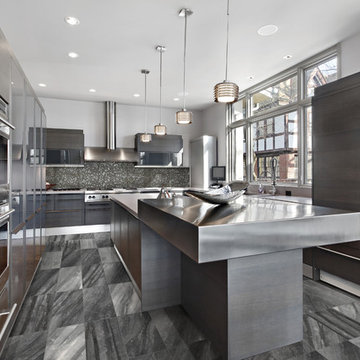
12" x 24" floor tile
Idée de décoration pour une grande cuisine encastrable design en U et bois foncé fermée avec un placard à porte plane, un plan de travail en inox, une crédence métallisée, îlot, une crédence en carreau de verre, un sol en carrelage de porcelaine et un évier encastré.
Idée de décoration pour une grande cuisine encastrable design en U et bois foncé fermée avec un placard à porte plane, un plan de travail en inox, une crédence métallisée, îlot, une crédence en carreau de verre, un sol en carrelage de porcelaine et un évier encastré.

Exemple d'une cuisine encastrable tendance en bois brun avec un évier intégré, un plan de travail en inox et un placard à porte plane.
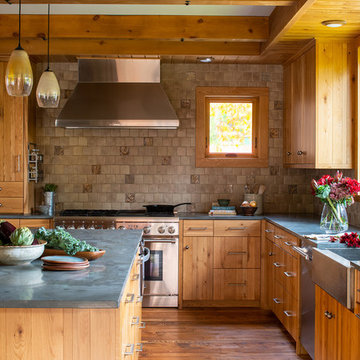
Scott Amundson Photography
Idées déco pour une cuisine campagne en L et bois brun avec un évier de ferme, un placard à porte plane, un plan de travail en inox, une crédence beige, un électroménager en acier inoxydable, un sol en bois brun, îlot, un sol marron et un plan de travail gris.
Idées déco pour une cuisine campagne en L et bois brun avec un évier de ferme, un placard à porte plane, un plan de travail en inox, une crédence beige, un électroménager en acier inoxydable, un sol en bois brun, îlot, un sol marron et un plan de travail gris.
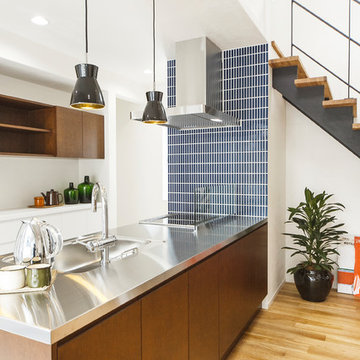
Cette photo montre une cuisine ouverte linéaire moderne en bois foncé avec un évier intégré, un placard à porte plane, un plan de travail en inox, un sol en bois brun, une péninsule et un sol marron.
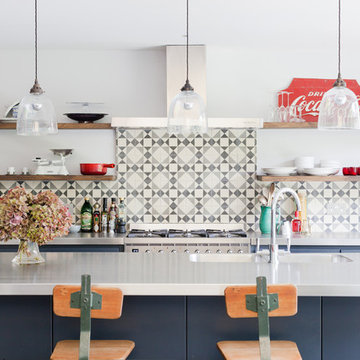
This industrial kitchen has plenty of character, with reclaimed barstools, encaustic tiles, vintage signage and open wooden shelves displaying the owners' favourite things.
Photography: Megan Taylor

The kitchen is a mix of existing and new cabinets that were made to match. Marmoleum (a natural sheet linoleum) flooring sets the kitchen apart in the home’s open plan. It is also low maintenance and resilient underfoot. Custom stainless steel countertops match the appliances, are low maintenance and are, uhm, stainless!

What this Mid-century modern home originally lacked in kitchen appeal it made up for in overall style and unique architectural home appeal. That appeal which reflects back to the turn of the century modernism movement was the driving force for this sleek yet simplistic kitchen design and remodel.
Stainless steel aplliances, cabinetry hardware, counter tops and sink/faucet fixtures; removed wall and added peninsula with casual seating; custom cabinetry - horizontal oriented grain with quarter sawn red oak veneer - flat slab - full overlay doors; full height kitchen cabinets; glass tile - installed countertop to ceiling; floating wood shelving; Karli Moore Photography
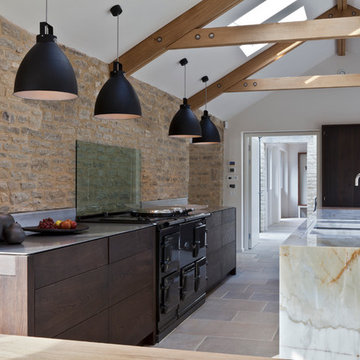
Aménagement d'une cuisine campagne en bois foncé avec un placard à porte plane, un plan de travail en inox, une crédence en feuille de verre et îlot.
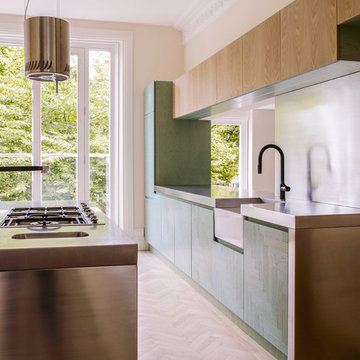
Inspiration pour une cuisine américaine design avec un évier de ferme, des portes de placard turquoises, un plan de travail en inox, une crédence métallisée, un électroménager en acier inoxydable, parquet clair et îlot.
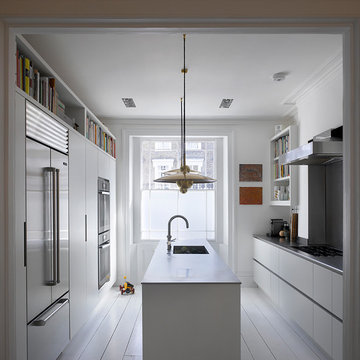
Roundhouse Urbo with Metro matt lacquer bespoke kitchen in Farrow and Ball Signal White with Walnut interiors, stainless steel worksurfaces and splashback behind hob. Photography by Nick Kane.

Cette image montre une grande cuisine américaine minimaliste en L avec un évier de ferme, un placard avec porte à panneau encastré, un plan de travail en inox, un électroménager en acier inoxydable, parquet clair, 2 îlots, des portes de placard grises, une crédence grise, un sol marron et un plan de travail gris.
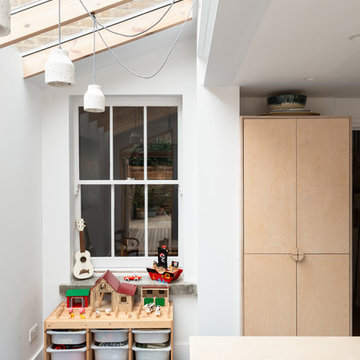
FRENCH + TYE
Idées déco pour une cuisine scandinave en bois clair avec un plan de travail en inox et un sol bleu.
Idées déco pour une cuisine scandinave en bois clair avec un plan de travail en inox et un sol bleu.
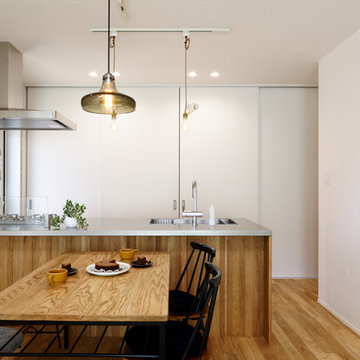
玉野市S様邸
Réalisation d'une cuisine nordique avec un évier 1 bac, un plan de travail en inox, un sol en bois brun, îlot et un sol marron.
Réalisation d'une cuisine nordique avec un évier 1 bac, un plan de travail en inox, un sol en bois brun, îlot et un sol marron.
Idées déco de cuisines avec un plan de travail en inox
9
