Idées déco de cuisines avec un plan de travail en onyx et un plan de travail en surface solide
Trier par :
Budget
Trier par:Populaires du jour
141 - 160 sur 74 570 photos
1 sur 3

Clean lines and a refined material palette transformed the Moss Hill House master bath into an open, light-filled space appropriate to its 1960 modern character.
Underlying the design is a thoughtful intent to maximize opportunities within the long narrow footprint. Minimizing project cost and disruption, fixture locations were generally maintained. All interior walls and existing soaking tub were removed, making room for a large walk-in shower. Large planes of glass provide definition and maintain desired openness, allowing daylight from clerestory windows to fill the space.
Light-toned finishes and large format tiles throughout offer an uncluttered vision. Polished marble “circles” provide textural contrast and small-scale detail, while an oak veneered vanity adds additional warmth.
In-floor radiant heat, reclaimed veneer, dimming controls, and ample daylighting are important sustainable features. This renovation converted a well-worn room into one with a modern functionality and a visual timelessness that will take it into the future.
Photographed by: place, inc
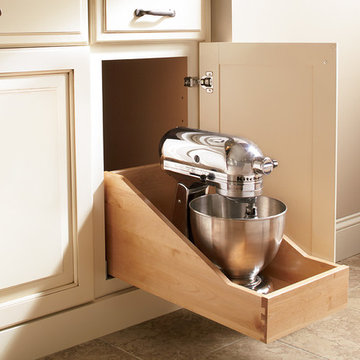
Réalisation d'une cuisine américaine en bois clair avec un placard avec porte à panneau surélevé, un plan de travail en surface solide et un sol en carrelage de céramique.
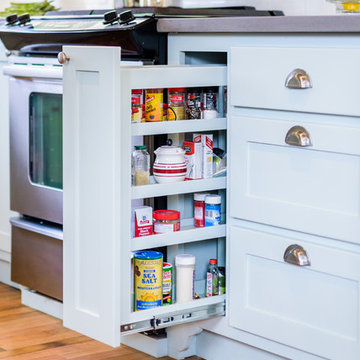
Carlos Barron Photography
Idée de décoration pour une cuisine américaine vintage en U avec un évier de ferme, un placard à porte shaker, des portes de placard bleues, un plan de travail en surface solide, une crédence blanche, une crédence en carrelage métro, un électroménager en acier inoxydable, un sol en bois brun et aucun îlot.
Idée de décoration pour une cuisine américaine vintage en U avec un évier de ferme, un placard à porte shaker, des portes de placard bleues, un plan de travail en surface solide, une crédence blanche, une crédence en carrelage métro, un électroménager en acier inoxydable, un sol en bois brun et aucun îlot.

The owners use of materials contributed sensationally to the property’s free-flowing feel perfect for entertaining. The open-plan
kitchen and dining is case, point and example.
http://www.domusnova.com/properties/buy/2056/2-bedroom-house-kensington-chelsea-north-kensington-hewer-street-w10-theo-otten-otten-architects-london-for-sale/
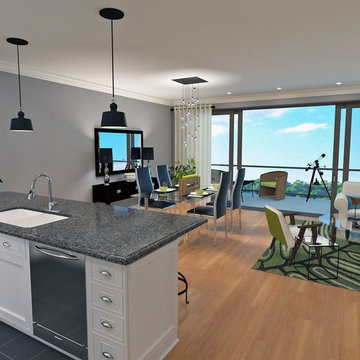
Decor, 3D modeling, and rendering by Kathleen Moore, CastleView 3D
Aménagement d'une petite cuisine ouverte contemporaine en U avec un évier encastré, un placard à porte affleurante, des portes de placard blanches, un plan de travail en surface solide, une crédence blanche, une crédence en carrelage de pierre, un électroménager en acier inoxydable, un sol en carrelage de céramique et une péninsule.
Aménagement d'une petite cuisine ouverte contemporaine en U avec un évier encastré, un placard à porte affleurante, des portes de placard blanches, un plan de travail en surface solide, une crédence blanche, une crédence en carrelage de pierre, un électroménager en acier inoxydable, un sol en carrelage de céramique et une péninsule.
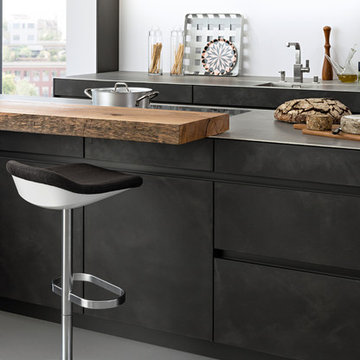
The manufacture of a CONCRETE front demands much know-how and craftsman’s skill. Fine concrete is manually applied with aspatula to a lacquered MDF -panel. This produces an authentic, unique surface appearance with subtly changing spatula textures.Differently refracted light further brings the front to life. A matt lacquer seal makes the front very durable and gives it a silky feel.Three melange-like iridescent colours contribute to the wide design range in the LEICHT Collection 2015. There is a choice of a light (manhattan), a darker (brasilia) and a rusty tinted grey (le havre).

Durham Road is our minimal and contemporary extension and renovation of a Victorian house in East Finchley, North London.
Custom joinery hides away all the typical kitchen necessities, and an all-glass box seat will allow the owners to enjoy their garden even when the weather isn’t on their side.
Despite a relatively tight budget we successfully managed to find resources for high-quality materials and finishes, underfloor heating, a custom kitchen, Domus tiles, and the modern oriel window by one finest glassworkers in town.

Roundhouse Urbo matt lacquer bespoke kitchen in Pearl Ashes 3 by Fired Earth and island in Graphite 4 by Fired Earth. Work surface in Quartzstone White 04 and on island, worktop and breakfast bar in Wholestave American Black Walnut. Splashback in colour blocked glass.
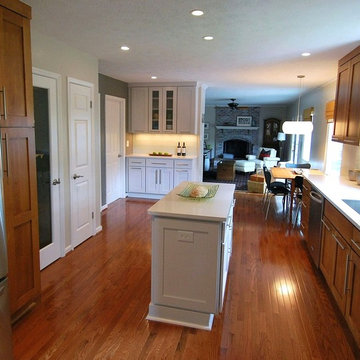
Exemple d'une cuisine parallèle chic en bois brun de taille moyenne avec un évier encastré, un placard à porte shaker, un plan de travail en surface solide, une crédence blanche, une crédence en carrelage métro, un électroménager en acier inoxydable, un sol en bois brun, îlot et un sol marron.
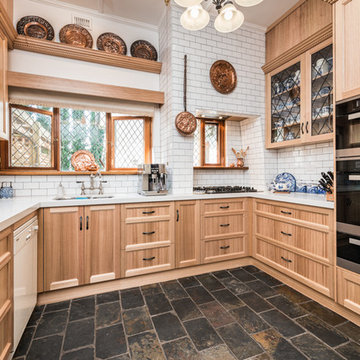
Lyndon Stacy
Cette image montre une petite cuisine traditionnelle en U et bois clair fermée avec un évier encastré, un placard avec porte à panneau encastré, un plan de travail en surface solide, une crédence blanche, une crédence en carrelage métro, un électroménager noir, un sol en ardoise et aucun îlot.
Cette image montre une petite cuisine traditionnelle en U et bois clair fermée avec un évier encastré, un placard avec porte à panneau encastré, un plan de travail en surface solide, une crédence blanche, une crédence en carrelage métro, un électroménager noir, un sol en ardoise et aucun îlot.
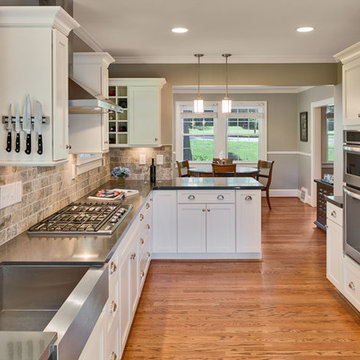
Photo by Firewater Photography
Cette photo montre une petite cuisine parallèle chic fermée avec un évier encastré, un placard à porte shaker, des portes de placard blanches, un plan de travail en surface solide, une crédence marron, une crédence en carrelage de pierre, un électroménager en acier inoxydable, un sol en bois brun et une péninsule.
Cette photo montre une petite cuisine parallèle chic fermée avec un évier encastré, un placard à porte shaker, des portes de placard blanches, un plan de travail en surface solide, une crédence marron, une crédence en carrelage de pierre, un électroménager en acier inoxydable, un sol en bois brun et une péninsule.

debra szidon
Aménagement d'une cuisine rétro en L avec un évier encastré, un placard à porte plane, des portes de placards vertess, un plan de travail en surface solide, une crédence grise et îlot.
Aménagement d'une cuisine rétro en L avec un évier encastré, un placard à porte plane, des portes de placards vertess, un plan de travail en surface solide, une crédence grise et îlot.
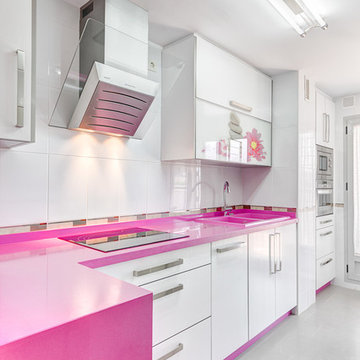
Customer Anazul cocinas www.anazul.es photography www.espaciosyluz.com
Réalisation d'une cuisine linéaire design fermée et de taille moyenne avec un placard à porte plane, des portes de placard blanches, une crédence blanche, un évier 2 bacs, un plan de travail en surface solide, une crédence en céramique, un électroménager en acier inoxydable, un sol en carrelage de céramique, aucun îlot et un plan de travail rose.
Réalisation d'une cuisine linéaire design fermée et de taille moyenne avec un placard à porte plane, des portes de placard blanches, une crédence blanche, un évier 2 bacs, un plan de travail en surface solide, une crédence en céramique, un électroménager en acier inoxydable, un sol en carrelage de céramique, aucun îlot et un plan de travail rose.

New remodeled L-shape kitchen with creme maple glazed cabinets and grey counter tops.(stainless steel appliances).
Réalisation d'une cuisine américaine tradition en L de taille moyenne avec un placard à porte shaker, des portes de placard blanches, une crédence beige, une crédence en carreau briquette, un électroménager en acier inoxydable, parquet foncé, îlot, un évier 1 bac, un plan de travail en surface solide, un sol marron et un plan de travail gris.
Réalisation d'une cuisine américaine tradition en L de taille moyenne avec un placard à porte shaker, des portes de placard blanches, une crédence beige, une crédence en carreau briquette, un électroménager en acier inoxydable, parquet foncé, îlot, un évier 1 bac, un plan de travail en surface solide, un sol marron et un plan de travail gris.
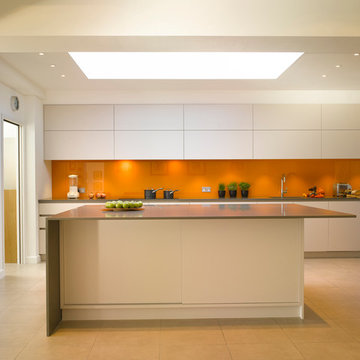
Urbo bespoke island by Roundhouse. Bespoke colourblocked glass splashback. Worksurfaces in polished Silestone Altair.
Cette photo montre une grande cuisine ouverte tendance avec îlot, un placard à porte plane, des portes de placard blanches, un plan de travail en surface solide, une crédence orange, une crédence en feuille de verre et un évier encastré.
Cette photo montre une grande cuisine ouverte tendance avec îlot, un placard à porte plane, des portes de placard blanches, un plan de travail en surface solide, une crédence orange, une crédence en feuille de verre et un évier encastré.
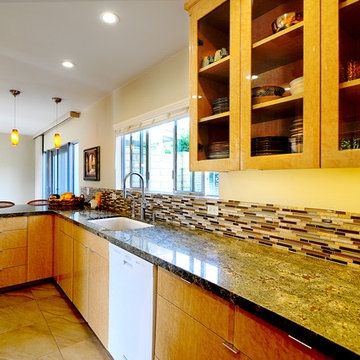
Adriana Ortiz
Idées déco pour une cuisine américaine parallèle contemporaine en bois clair de taille moyenne avec un évier encastré, un placard à porte plane, un plan de travail en surface solide, une crédence métallisée, une crédence en carreau briquette, un électroménager blanc, un sol en carrelage de céramique et aucun îlot.
Idées déco pour une cuisine américaine parallèle contemporaine en bois clair de taille moyenne avec un évier encastré, un placard à porte plane, un plan de travail en surface solide, une crédence métallisée, une crédence en carreau briquette, un électroménager blanc, un sol en carrelage de céramique et aucun îlot.
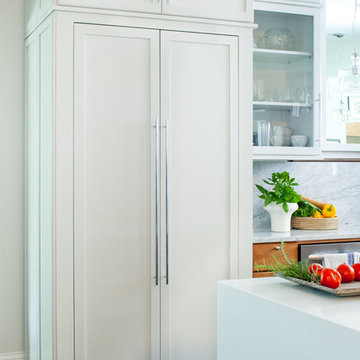
Jeff Herr
Aménagement d'une cuisine ouverte contemporaine avec un évier encastré, un placard avec porte à panneau encastré, des portes de placard blanches, un plan de travail en surface solide, une crédence blanche et un électroménager en acier inoxydable.
Aménagement d'une cuisine ouverte contemporaine avec un évier encastré, un placard avec porte à panneau encastré, des portes de placard blanches, un plan de travail en surface solide, une crédence blanche et un électroménager en acier inoxydable.
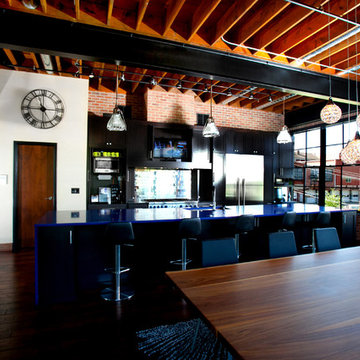
Vivian Lodderhose
Idées déco pour une cuisine américaine industrielle en bois foncé avec un évier encastré, un placard à porte shaker, un plan de travail en surface solide, une crédence métallisée, une crédence en dalle métallique et un électroménager en acier inoxydable.
Idées déco pour une cuisine américaine industrielle en bois foncé avec un évier encastré, un placard à porte shaker, un plan de travail en surface solide, une crédence métallisée, une crédence en dalle métallique et un électroménager en acier inoxydable.
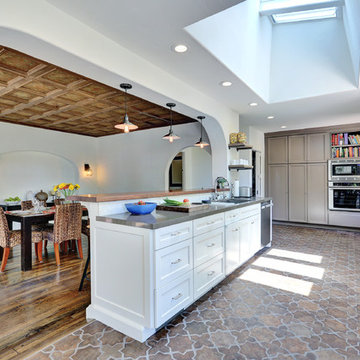
Idées déco pour une grande cuisine américaine méditerranéenne en L avec un placard à porte shaker, des portes de placard blanches, un électroménager en acier inoxydable, un plan de travail en surface solide, îlot, un évier encastré, une crédence beige, une crédence en brique, tomettes au sol et un sol multicolore.
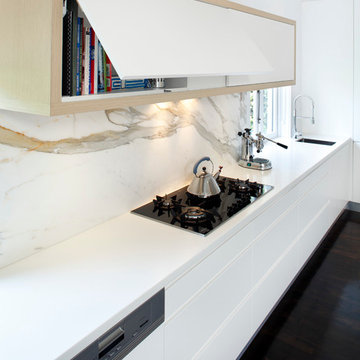
This modern kitchen space was converted from a separate kitchen, laundry and dining room into one open-plan area, and the lowered ceiling in the kitchen helps define the space.
Idées déco de cuisines avec un plan de travail en onyx et un plan de travail en surface solide
8