Idées déco de cuisines avec un plan de travail en onyx et un plan de travail en surface solide
Trier par :
Budget
Trier par:Populaires du jour
121 - 140 sur 74 570 photos
1 sur 3
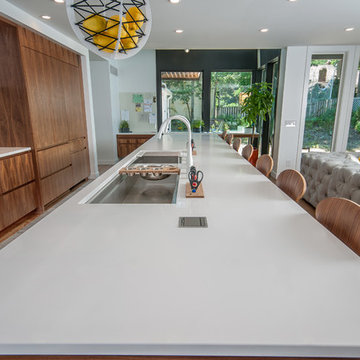
Idées déco pour une grande cuisine ouverte parallèle et encastrable contemporaine en bois brun avec un évier encastré, un placard à porte plane, un plan de travail en surface solide, une crédence blanche, une crédence en feuille de verre, un sol en bois brun, îlot et un sol marron.
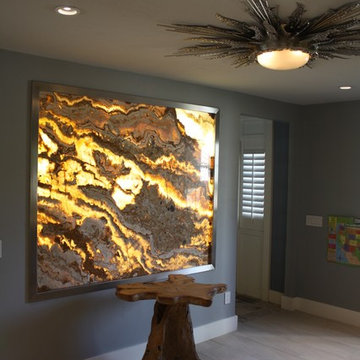
Backlit onyx wall as an art feature.
Inspiration pour une cuisine ouverte parallèle et encastrable design en bois brun de taille moyenne avec un placard à porte plane, un plan de travail en surface solide, îlot, une crédence verte, une crédence en carreau briquette, un évier encastré et un sol en carrelage de porcelaine.
Inspiration pour une cuisine ouverte parallèle et encastrable design en bois brun de taille moyenne avec un placard à porte plane, un plan de travail en surface solide, îlot, une crédence verte, une crédence en carreau briquette, un évier encastré et un sol en carrelage de porcelaine.
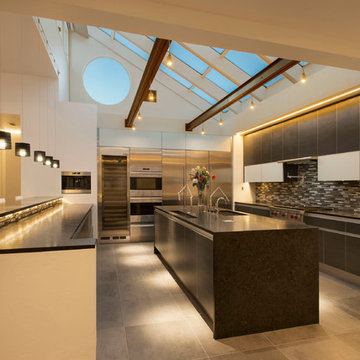
Cette image montre une grande cuisine minimaliste en U avec un évier encastré, un placard à porte plane, un plan de travail en surface solide, une crédence multicolore, une crédence en carreau de verre, un électroménager en acier inoxydable, sol en béton ciré, îlot et un sol gris.
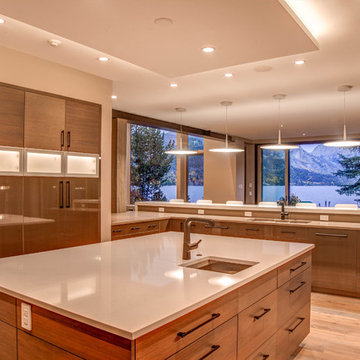
Kevin Deitrich
Exemple d'une cuisine montagne en U avec un évier encastré, un placard à porte plane, un plan de travail en surface solide, parquet clair et îlot.
Exemple d'une cuisine montagne en U avec un évier encastré, un placard à porte plane, un plan de travail en surface solide, parquet clair et îlot.

Jeffrey Totaro
Inspiration pour une cuisine ouverte linéaire minimaliste de taille moyenne avec un évier encastré, un placard à porte plane, des portes de placard noires, une crédence grise, parquet clair, îlot, un plan de travail en surface solide et un électroménager noir.
Inspiration pour une cuisine ouverte linéaire minimaliste de taille moyenne avec un évier encastré, un placard à porte plane, des portes de placard noires, une crédence grise, parquet clair, îlot, un plan de travail en surface solide et un électroménager noir.
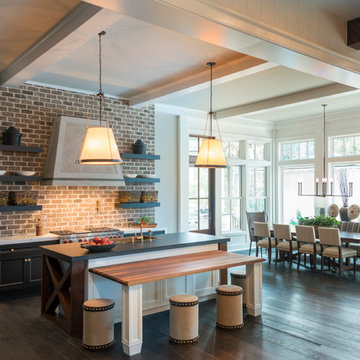
JS Gibson
Inspiration pour une grande cuisine ouverte rustique en L avec un évier posé, un placard avec porte à panneau encastré, des portes de placard blanches, un électroménager en acier inoxydable, parquet foncé, îlot, une crédence en brique, un plan de travail en surface solide et une crédence rouge.
Inspiration pour une grande cuisine ouverte rustique en L avec un évier posé, un placard avec porte à panneau encastré, des portes de placard blanches, un électroménager en acier inoxydable, parquet foncé, îlot, une crédence en brique, un plan de travail en surface solide et une crédence rouge.
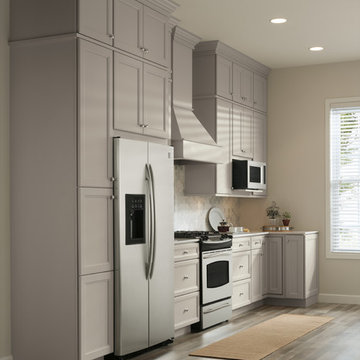
Aristokraft Cabinetry
Idées déco pour une grande cuisine américaine linéaire classique avec un évier de ferme, un placard à porte shaker, des portes de placard grises, un plan de travail en surface solide, une crédence blanche, une crédence en carrelage métro, un électroménager en acier inoxydable, îlot et parquet clair.
Idées déco pour une grande cuisine américaine linéaire classique avec un évier de ferme, un placard à porte shaker, des portes de placard grises, un plan de travail en surface solide, une crédence blanche, une crédence en carrelage métro, un électroménager en acier inoxydable, îlot et parquet clair.
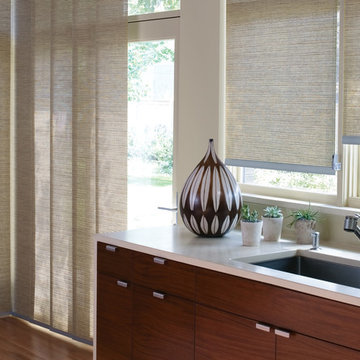
Hunter Douglas Vertical Blinds and Gliding Window Panels for large windows array, sliding glass doors or french doors. Skyline window panels are wide panel track blinds / sliding panels that move smootly across the wide window array or can be used as a room divider. Hunter Douglas Cadence Soft Vertical Blinds look like soft drapery folds. Somner custom Vertical Blinds have the largest selection of colors, textures, styles, patterns, including vertical aluminum blinds. Vertical Solutions are affordable Hunter Douglas blinds that are available as fabric blinds or vinyl blinds. Crosswinds Wood Vertical Blinds are vertical hardwood blinds and can be combined with horizontal wood blinds for a coordinated design for any room that has windows and a sliding glass door. Remote control motorized vertical blinds available. Electric or battery operated.
Windows Dressed Up in Denver is also is your store for custom blinds, shutters, shades, curtains, drapes, valances, custom roman shades, valances and cornices. We also make custom bedding - comforters, duvet covers, throw pillows, bolsters and upholstered headboards. Custom curtain rods & drapery hardware too. Home decorators dream store! Hunter Douglas, Graber and Lafayette.
Hunter Douglas Skyline Window Panels photo.
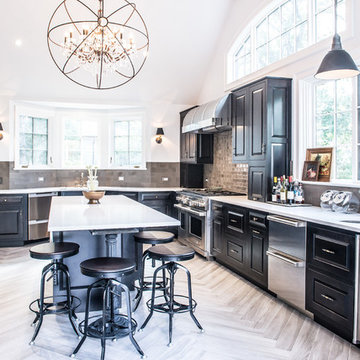
This space had the potential for greatness but was stuck in the 1980's era. We were able to transform and re-design this kitchen that now enables it to be called not just a "dream Kitchen", but also holds the award for "Best Kitchen in Westchester for 2016 by Westchester Home Magazine". Features in the kitchen are as follows: Inset cabinet construction, Maple Wood, Onyx finish, Raised Panel Door, sliding ladder, huge Island with seating, pull out drawers for big pots and baking pans, pullout storage under sink, mini bar, overhead television, builtin microwave in Island, massive stainless steel range and hood, Office area, Quartz counter top.
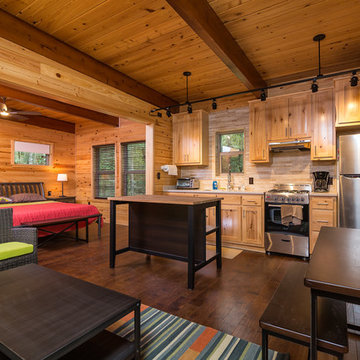
Greg Reigler
Idée de décoration pour une petite cuisine américaine parallèle chalet en bois brun avec un évier encastré, un placard à porte shaker, un plan de travail en surface solide, une crédence grise, une crédence en carreau de porcelaine, un électroménager en acier inoxydable, parquet foncé et îlot.
Idée de décoration pour une petite cuisine américaine parallèle chalet en bois brun avec un évier encastré, un placard à porte shaker, un plan de travail en surface solide, une crédence grise, une crédence en carreau de porcelaine, un électroménager en acier inoxydable, parquet foncé et îlot.

Erin Holsonback - anindoorlady.com
Aménagement d'une grande cuisine ouverte classique en U avec un placard à porte shaker, des portes de placard blanches, un plan de travail en surface solide, un électroménager en acier inoxydable, un sol en carrelage de porcelaine, un évier encastré, 2 îlots, une crédence grise, une crédence en carreau de verre et un sol beige.
Aménagement d'une grande cuisine ouverte classique en U avec un placard à porte shaker, des portes de placard blanches, un plan de travail en surface solide, un électroménager en acier inoxydable, un sol en carrelage de porcelaine, un évier encastré, 2 îlots, une crédence grise, une crédence en carreau de verre et un sol beige.
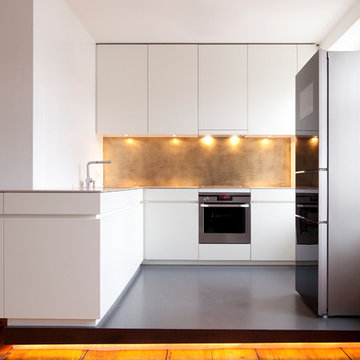
Réalisation d'une cuisine design en L fermée et de taille moyenne avec un placard à porte plane, des portes de placard blanches, un plan de travail en surface solide, une crédence métallisée, un électroménager en acier inoxydable et un sol en linoléum.

Idées déco pour une cuisine moderne en bois brun de taille moyenne avec un évier posé, un placard à porte plane, un plan de travail en surface solide, une crédence verte, une crédence en mosaïque, un électroménager en acier inoxydable, un sol en carrelage de céramique et aucun îlot.
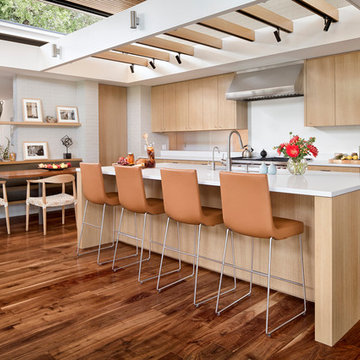
This mid-century home underwent a complete interior renovation. Walls were removed to open up the kitchen while new transom windows flood the space with natural light. Soft modern furnishings, natural finishes, and an open layout complement the home's fusion of contemporary and mid-century architecture.
The custom banquette, white oak millwork, and open-grain cypress ceilings modernize the home. A large island allows for entertaining and multiple chefs to work in the kitchen. The trellis structure above the kitchen gives a structure for artificial lighting but allows for natural light from the transom windows to filter into the centrally-located kitchen.
Custom designed banquette, chairs are the Round Chairs by Hans Wegner, stools are the Jim Counterstools by Montis.
Interior by Allison Burke Interior Design
Architecture by A Parallel
Paul Finkel Photography
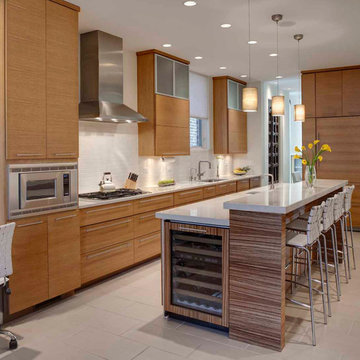
Aménagement d'une cuisine contemporaine en L et bois brun de taille moyenne avec un placard à porte plane, une crédence blanche, un électroménager en acier inoxydable, îlot, un évier encastré, un sol en carrelage de céramique, un sol beige et un plan de travail en surface solide.

Arlington, Virginia Modern Kitchen and Bathroom
#JenniferGilmer
http://www.gilmerkitchens.com/
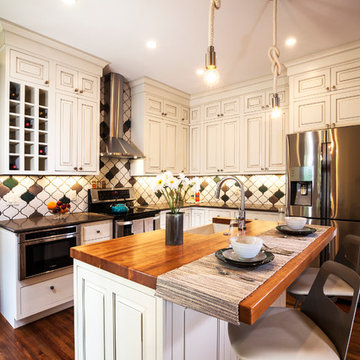
Jerry Portelli
Inspiration pour une cuisine américaine traditionnelle en L de taille moyenne avec un évier de ferme, un placard avec porte à panneau surélevé, une crédence multicolore, une crédence en céramique, un électroménager en acier inoxydable, un sol en bois brun, îlot, des portes de placard blanches, un plan de travail en surface solide et un sol marron.
Inspiration pour une cuisine américaine traditionnelle en L de taille moyenne avec un évier de ferme, un placard avec porte à panneau surélevé, une crédence multicolore, une crédence en céramique, un électroménager en acier inoxydable, un sol en bois brun, îlot, des portes de placard blanches, un plan de travail en surface solide et un sol marron.

Clean lines and a refined material palette transformed the Moss Hill House master bath into an open, light-filled space appropriate to its 1960 modern character.
Underlying the design is a thoughtful intent to maximize opportunities within the long narrow footprint. Minimizing project cost and disruption, fixture locations were generally maintained. All interior walls and existing soaking tub were removed, making room for a large walk-in shower. Large planes of glass provide definition and maintain desired openness, allowing daylight from clerestory windows to fill the space.
Light-toned finishes and large format tiles throughout offer an uncluttered vision. Polished marble “circles” provide textural contrast and small-scale detail, while an oak veneered vanity adds additional warmth.
In-floor radiant heat, reclaimed veneer, dimming controls, and ample daylighting are important sustainable features. This renovation converted a well-worn room into one with a modern functionality and a visual timelessness that will take it into the future.
Photographed by: place, inc
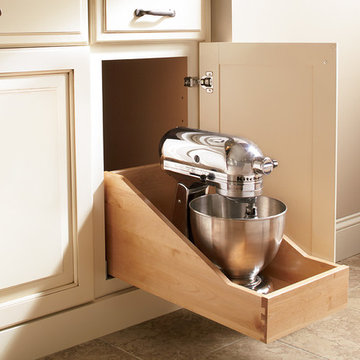
Réalisation d'une cuisine américaine en bois clair avec un placard avec porte à panneau surélevé, un plan de travail en surface solide et un sol en carrelage de céramique.
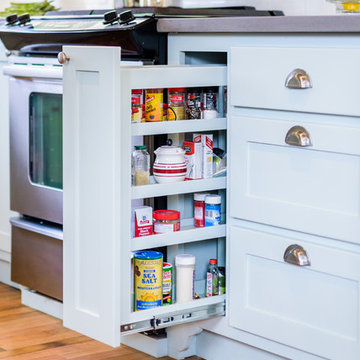
Carlos Barron Photography
Idée de décoration pour une cuisine américaine vintage en U avec un évier de ferme, un placard à porte shaker, des portes de placard bleues, un plan de travail en surface solide, une crédence blanche, une crédence en carrelage métro, un électroménager en acier inoxydable, un sol en bois brun et aucun îlot.
Idée de décoration pour une cuisine américaine vintage en U avec un évier de ferme, un placard à porte shaker, des portes de placard bleues, un plan de travail en surface solide, une crédence blanche, une crédence en carrelage métro, un électroménager en acier inoxydable, un sol en bois brun et aucun îlot.
Idées déco de cuisines avec un plan de travail en onyx et un plan de travail en surface solide
7