Idées déco de cuisines avec un plan de travail en onyx et un plan de travail en surface solide
Trier par :
Budget
Trier par:Populaires du jour
41 - 60 sur 74 578 photos
1 sur 3

Idées déco pour une grande cuisine américaine classique en U avec un évier encastré, une crédence multicolore, une crédence en mosaïque, un électroménager en acier inoxydable, parquet foncé, îlot, un placard à porte plane, des portes de placard blanches, un plan de travail en surface solide, un sol marron et un plan de travail gris.

Jack Bates Photography
Cette photo montre une cuisine ouverte bord de mer en L de taille moyenne avec un placard à porte shaker, des portes de placard blanches, une crédence blanche, une crédence en carrelage métro, un électroménager en acier inoxydable, îlot, un évier encastré, un plan de travail en surface solide, un sol en bois brun et un sol marron.
Cette photo montre une cuisine ouverte bord de mer en L de taille moyenne avec un placard à porte shaker, des portes de placard blanches, une crédence blanche, une crédence en carrelage métro, un électroménager en acier inoxydable, îlot, un évier encastré, un plan de travail en surface solide, un sol en bois brun et un sol marron.
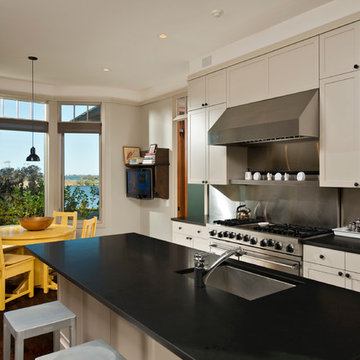
Randall Perry Photography
Idée de décoration pour une cuisine américaine tradition avec un évier encastré, un placard à porte shaker, des portes de placard grises, une crédence métallisée, un électroménager en acier inoxydable, parquet foncé, îlot et un plan de travail en surface solide.
Idée de décoration pour une cuisine américaine tradition avec un évier encastré, un placard à porte shaker, des portes de placard grises, une crédence métallisée, un électroménager en acier inoxydable, parquet foncé, îlot et un plan de travail en surface solide.

Warm, sleek and functional joinery creating modern functional living.
Image: Nicole England
Cette image montre une cuisine américaine parallèle minimaliste en bois foncé de taille moyenne avec un plan de travail en surface solide, une crédence grise, une crédence en carreau de ciment, un sol en carrelage de céramique, îlot et un évier encastré.
Cette image montre une cuisine américaine parallèle minimaliste en bois foncé de taille moyenne avec un plan de travail en surface solide, une crédence grise, une crédence en carreau de ciment, un sol en carrelage de céramique, îlot et un évier encastré.
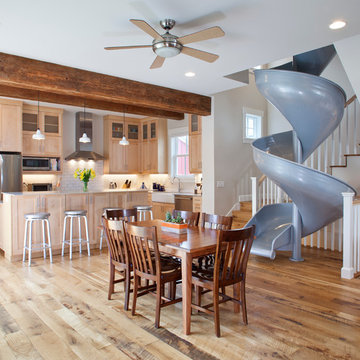
Idées déco pour une cuisine américaine classique en bois clair avec un sol en bois brun, un évier de ferme, un placard à porte shaker, un plan de travail en surface solide, une crédence blanche, une crédence en carrelage métro, un électroménager en acier inoxydable et îlot.

This home was a sweet 30's bungalow in the West Hollywood area. We flipped the kitchen and the dining room to allow access to the ample backyard.
The design of the space was inspired by Manhattan's pre war apartments, refined and elegant.
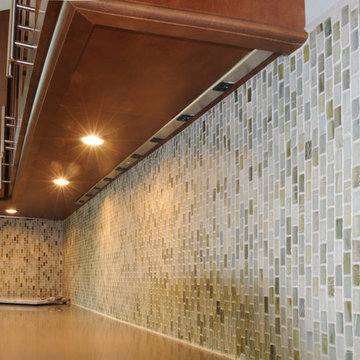
This open plan kitchen design features an asymmetrical bar height island, dark wood shaker style cabinets, a mosaic glass tile backsplash, and undercabinet lighting with a plug mold.
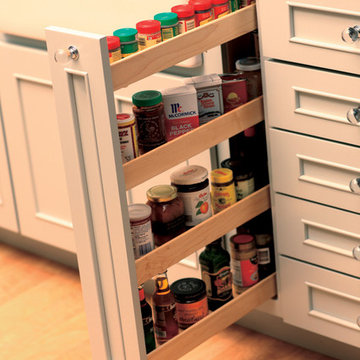
Reminisce about your favorite beachfront destination and your mind’s eye evokes a serene, comfortable cottage with windows thrown open to catch the air and the relaxing sound of waves nearby. In the shade of the porch, a hammock sways invitingly in the breeze.
The color palette is simple and clean, with hues of white, like sunlight reflecting off sand, and blue-grays, the color of sky and water. Wood surfaces have soft painted finishes or a scrubbed-clean, natural wood look. “Cottage” styling is carefree living, where every element conspires to create a casual environment for comfort and relaxation.
This cottage kitchen features Classic White paint with a Personal Paint Match kitchen island cabinets. These selected soft hues bring in the clean and simplicity of Cottage Style. As for hardware, bin pulls are a popular choice and make working in the kitchen much easier.
Request a FREE Dura Supreme Brochure Packet:
http://www.durasupreme.com/request-brochure
Find a Dura Supreme Showroom near you today:
http://www.durasupreme.com/dealer-locator
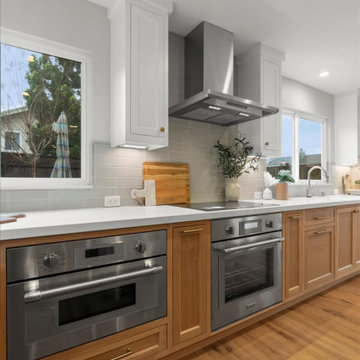
A Chef's Canvas: Kitchen Fit for a Foodie
Engineered hardwood floors flow effortlessly throughout the kitchen, grounding the space with warmth. Gleaming white oak cabinets, painted in a cloud-kissed "Wisp" hue, offer ample storage, while under-cabinet lighting adds a touch of understated elegance. A waterfall-edged island, crafted from Taj Mahal polished quartzite, provides both additional prep space and a casual breakfast bar with seating for four.

We designed a modern classic scheme for Sarah's family that would be practical everyday but also offer a social mood for evening entertaining. We blended smart prussion blue cabinetry and walls for a smart and connected feel. To lift the scheme we included soft white, ivory, warm wood, rustic surfaces and distressed tile patterns. We incorporated their existing dining furniture into a sensible layout, but up-cycled the seat pads with free coffee sacks. Sarah's collection of vintage treasures were used to beautiful effect in a curated wall shelf display.
A custom built and locally sourced island created the hub that they had always wanted.

See https://blackandmilk.co.uk/interior-design-portfolio/ for more details.

The refurbishment makes the most of an unconventional layout to create a light-filled home. The apartment, in a 3-storey Edwardian terrace on a dense urban site in London Bridge, was originally converted from office space to residential use. Over the years, it underwent various unsympathetic alterations and extensions, resulting in an unconventional layout which meant the apartment was unwelcoming and lacking light.
To begin with, we opened up the space, removing partitions to create an open plan layout, creating light and connections across the apartment. We introduced a series of insertions in the form of vertical panels and white, oiled, Douglas Fir flooring, to create new living and sleeping spaces. Full-height pivoting doors are concealed by folding back into the walls, which allow the space to be read as tne single plane. The bleached timber floor adds to the effect, creating a lightfilled ‘box’ that’s accented with the owner’s colourful art and furniture.
The communal areas have been designed as open and engaging spaces where the family comes together to cook, eat and relax. Secondary working space and storage has been created through a number of sculptural boxes which form the enclosure to the shower room. Bedrooms are configured
around three spaces – storage, dressing and sleeping – and orientated towards the rear where doors lead out onto a small terrace.
The precision of the design makes the most out of the small floorplate, creating a generous sense of space that allows the family to manipulate areas to suit their own needs.
Selected Publications
Dezeen
Divisare
Estliving
Leibal
Minimalissimo
Open House Bankside
Simplicity love
The Modern House

Aménagement d'une cuisine américaine contemporaine en L avec un placard à porte plane, des portes de placard beiges, un plan de travail en surface solide, une crédence blanche, un plan de travail blanc, parquet clair et un sol beige.
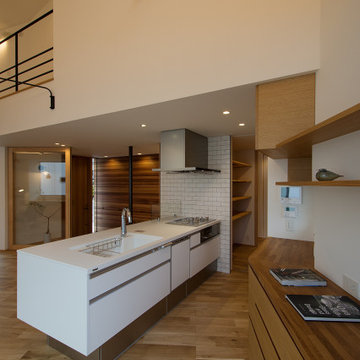
白を基調とした空間の中に馴染むペニンシュラ型のキッチン。空間の多くが吹抜けなので、とても開放感のあるキッチン空間となりました。
Exemple d'une grande cuisine ouverte parallèle scandinave avec un évier intégré, un placard à porte plane, des portes de placard blanches, un plan de travail en surface solide, une crédence blanche, une crédence en céramique, un électroménager en acier inoxydable, un sol en bois brun, une péninsule, un sol marron et un plafond en papier peint.
Exemple d'une grande cuisine ouverte parallèle scandinave avec un évier intégré, un placard à porte plane, des portes de placard blanches, un plan de travail en surface solide, une crédence blanche, une crédence en céramique, un électroménager en acier inoxydable, un sol en bois brun, une péninsule, un sol marron et un plafond en papier peint.

This is a challenging kitchen renovation for a beloved old farmhouse with a very small kitchen.
We have decided to use white and light colour to make the space feels larger. The client would like a green kitchen, so we used pastel green for the outside and white cabinetry for the rest of the kitchen. Including a Statuario Maximus Caesarstone for bench top and splashback. With its soft pale grey veins adding classic looks for this tiny but yet functional kitchen for the whole family to create delicious meals. The end result is....happy clients!

Bespoke kitchen design - pill shaped fluted island with ink blue wall cabinetry. Zellige tiles clad the shelves and chimney breast, paired with patterned encaustic floor tiles.

Exemple d'une cuisine ouverte tendance avec un évier posé, un placard à porte plane, des portes de placard grises, un plan de travail en surface solide, une crédence blanche, un sol en carrelage de porcelaine, îlot, un sol blanc, un plan de travail blanc et un plafond décaissé.

Современная кухня от дизайнера Лианы Каштановой
Inspiration pour une cuisine design en L fermée et de taille moyenne avec des portes de placard blanches, un plan de travail en surface solide, une crédence grise, aucun îlot et un plan de travail gris.
Inspiration pour une cuisine design en L fermée et de taille moyenne avec des portes de placard blanches, un plan de travail en surface solide, une crédence grise, aucun îlot et un plan de travail gris.

Апартаменты для временного проживания семьи из двух человек в ЖК TriBeCa. Интерьеры выполнены в современном стиле. Дизайн в проекте получился лаконичный, спокойный, но с интересными акцентами, изящно дополняющими общую картину. Зеркальные панели в прихожей увеличивают пространство, смотрятся стильно и оригинально. Современные картины в гостиной и спальне дополняют общую композицию и объединяют все цвета и полутона, которые мы использовали, создавая гармоничное пространство

Inspiration pour une cuisine américaine linéaire, bicolore et grise et blanche design avec un évier encastré, un placard à porte plane, des portes de placard blanches, un plan de travail en surface solide, une crédence grise, une crédence en quartz modifié, un électroménager noir, un sol en carrelage de porcelaine, îlot, un sol noir et un plan de travail gris.
Idées déco de cuisines avec un plan de travail en onyx et un plan de travail en surface solide
3