Idées déco de cuisines avec un plan de travail en quartz et un électroménager blanc
Trier par :
Budget
Trier par:Populaires du jour
21 - 40 sur 3 400 photos
1 sur 3
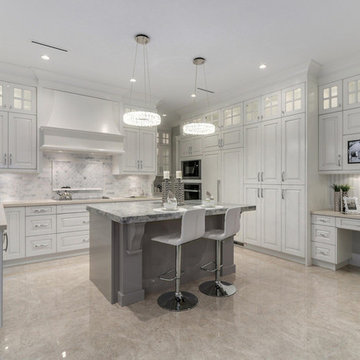
Aménagement d'une grande cuisine américaine classique en U avec un évier 2 bacs, un placard avec porte à panneau surélevé, des portes de placard blanches, un plan de travail en quartz, une crédence grise, une crédence en carrelage de pierre, un électroménager blanc, un sol en carrelage de porcelaine et îlot.
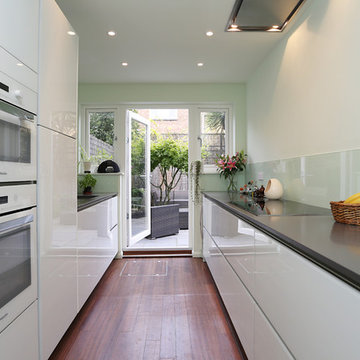
Brilliant White design glass kitchen with matching Brilliant White Miele appliances.
Style: Handleless kitchen
Worktop: Compac Smoke Grey Quartz
Réalisation d'une petite cuisine parallèle minimaliste fermée avec un évier 1 bac, un placard à porte vitrée, des portes de placard blanches, un plan de travail en quartz, une crédence verte, une crédence en feuille de verre, un électroménager blanc, parquet foncé et aucun îlot.
Réalisation d'une petite cuisine parallèle minimaliste fermée avec un évier 1 bac, un placard à porte vitrée, des portes de placard blanches, un plan de travail en quartz, une crédence verte, une crédence en feuille de verre, un électroménager blanc, parquet foncé et aucun îlot.
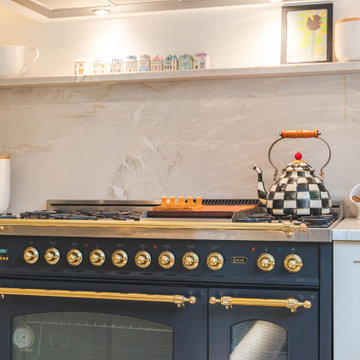
Welcome to our latest kitchen renovation project, where classic French elegance meets contemporary design in the heart of Great Falls, VA. In this transformation, we aim to create a stunning kitchen space that exudes sophistication and charm, capturing the essence of timeless French style with a modern twist.
Our design centers around a harmonious blend of light gray and off-white tones, setting a serene and inviting backdrop for this kitchen makeover. These neutral hues will work in harmony to create a calming ambiance and enhance the natural light, making the kitchen feel open and welcoming.
To infuse a sense of nature and add a striking focal point, we have carefully selected green cabinets. The rich green hue, reminiscent of lush gardens, brings a touch of the outdoors into the space, creating a unique and refreshing visual appeal. The cabinets will be thoughtfully placed to optimize both functionality and aesthetics.
Throughout the project, our focus is on creating a seamless integration of design elements to produce a cohesive and visually stunning kitchen. The cabinetry, hood, light fixture, and other details will be meticulously crafted using high-quality materials, ensuring longevity and a timeless appeal.
Countertop Material: Quartzite
Cabinet: Frameless Custom cabinet
Stove: Ilve 48"
Hood: Plaster field made
Lighting: Hudson Valley Lighting
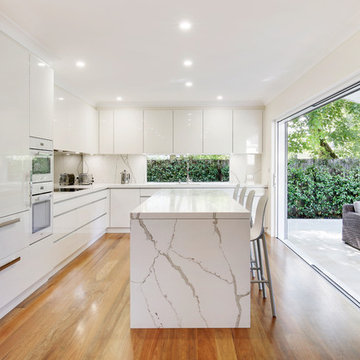
The Smartstone Calacatta Blanco island bench with waterfall ends provides a vibrant focal point in contrast to the calmness of all-white gloss doors. Also used as splashback in this kitchen, Calacatta Blanco features brown-grey veining on a luminous white background accented with gold highlights. Photo courtesy of Dan Kitchens

Kayla Kopke
Aménagement d'une cuisine classique en U et bois brun fermée et de taille moyenne avec un évier encastré, un placard avec porte à panneau surélevé, un plan de travail en quartz, une crédence marron, une crédence en carrelage de pierre, un électroménager blanc, une péninsule et un sol marron.
Aménagement d'une cuisine classique en U et bois brun fermée et de taille moyenne avec un évier encastré, un placard avec porte à panneau surélevé, un plan de travail en quartz, une crédence marron, une crédence en carrelage de pierre, un électroménager blanc, une péninsule et un sol marron.

On aperçoit maintenant la forme L de cette cuisine, qui répond à une belle frise au sol en carreaux de céramique effet carreaux de ciment.
L'ensemble dans des tons noir/blanc/rouge, respectés aussi pour la partie dînatoire, avec cette banquette-coffre d'angle réalisée sur mesure.
https://www.nevainteriordesign.com/
Lien Magazine
Jean Perzel : http://www.perzel.fr/projet-bosquet-neva/

Idée de décoration pour une cuisine ouverte tradition avec un évier encastré, des portes de placard blanches, un plan de travail en quartz, une crédence blanche, une crédence en carreau de porcelaine, un électroménager blanc, un sol en bois brun, îlot, un sol marron, un plan de travail blanc et un plafond décaissé.

Cette photo montre une cuisine américaine linéaire moderne en bois clair avec un placard à porte plane, un plan de travail en quartz, aucun îlot, une crédence blanche, une crédence en céramique, un électroménager blanc, sol en béton ciré, un sol gris et poutres apparentes.

This Shaker style kitchen with central island has perimeter cabinets are painted in Little Greene Dock Blue with wooden handles painted in Green Verditer. A Belfast style Shaws ceramic sink sits in the perimeter cabinets. The island cabinets are painted in Little Greene Verditer with contrasting wooden handles painted in Dock Blue. The island worktop is oiled oak with Eames style bar stools.
Photography by Charlie O'Beirne
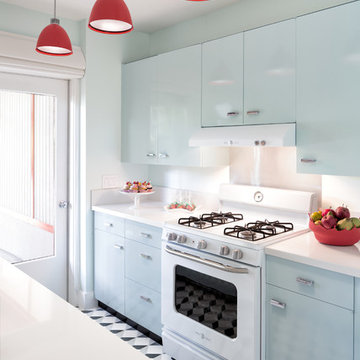
Our firm worked closely with the Junior League of Miami to raise funds for the women and children who benefit from the Junior League’s programming and scholarships. A group of designers participated in the project of renovating the main house as well as the cottages. We felt in love with the Sausage Tree Cottage Kitchen and instead of demolishing the old kitchen we wanted to preserve the actual beauty and bring the old space back to it is glamour. The St Charles cabinets were of great inspiration for us. We strongly believe in history preservation.
Rolando Diaz Photography
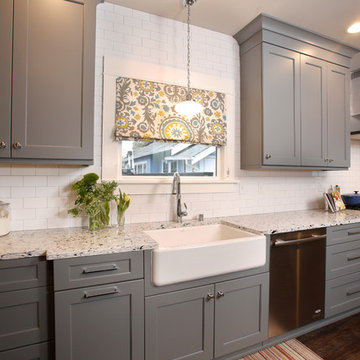
The white farmhouse sink is so perfect for this house. And the quartz compliments the gray cabinet with its flecks of black and gray.
Aménagement d'une cuisine parallèle craftsman de taille moyenne avec un évier de ferme, un placard à porte shaker, des portes de placard grises, un plan de travail en quartz, une crédence blanche, une crédence en carrelage métro, un électroménager blanc et aucun îlot.
Aménagement d'une cuisine parallèle craftsman de taille moyenne avec un évier de ferme, un placard à porte shaker, des portes de placard grises, un plan de travail en quartz, une crédence blanche, une crédence en carrelage métro, un électroménager blanc et aucun îlot.

Stephen Reed Photography
Exemple d'une très grande cuisine américaine chic avec un évier encastré, un placard avec porte à panneau encastré, des portes de placard blanches, un plan de travail en quartz, une crédence grise, une crédence en dalle de pierre, un électroménager blanc, un sol en calcaire, 2 îlots, un sol beige et un plan de travail blanc.
Exemple d'une très grande cuisine américaine chic avec un évier encastré, un placard avec porte à panneau encastré, des portes de placard blanches, un plan de travail en quartz, une crédence grise, une crédence en dalle de pierre, un électroménager blanc, un sol en calcaire, 2 îlots, un sol beige et un plan de travail blanc.

The kitchen is now opened onto the dining room, facilitating the every day life.
Cette image montre une cuisine design en U fermée et de taille moyenne avec un évier posé, un placard à porte plane, des portes de placards vertess, un plan de travail en quartz, une crédence blanche, une crédence en céramique, un électroménager blanc, parquet clair, aucun îlot, un sol beige et un plan de travail blanc.
Cette image montre une cuisine design en U fermée et de taille moyenne avec un évier posé, un placard à porte plane, des portes de placards vertess, un plan de travail en quartz, une crédence blanche, une crédence en céramique, un électroménager blanc, parquet clair, aucun îlot, un sol beige et un plan de travail blanc.

A modern dresser, in solid walnut, for this modern but classic home.
This kitchen was designed around the idea of a ‘modern dresser’. We love rework and renew traditional kitchen typologies and the dresser, as a piece of kitchen furniture, seemed ripe for the challenge.
With the client's love of dark timber, solid walnut was a great choice. Our first move was to float the piece off the floor, which increased the perception of space in the room. It’s a great feature that helps to avoided the bulkiness from which some kitchens suffer. A reading seat was incorporated, complete with Anglepoise lamp, with a backrest lined in solid hardwood.
Walnut was used for all the feature elements in the kitchen, including a floating bookcase and lined entrance way. The drawers and cabinetry, in contrast to the walnut, were finished in a crisp, clean, block grey. A contemporary, white Aga finished the design.

Photo by Jack Gardner Photography
Idée de décoration pour une cuisine ouverte parallèle marine de taille moyenne avec un évier encastré, un plan de travail en quartz, une crédence multicolore, un électroménager blanc, un sol en carrelage de céramique, îlot, un sol marron, un plan de travail blanc, un placard à porte shaker, des portes de placard blanches et une crédence en mosaïque.
Idée de décoration pour une cuisine ouverte parallèle marine de taille moyenne avec un évier encastré, un plan de travail en quartz, une crédence multicolore, un électroménager blanc, un sol en carrelage de céramique, îlot, un sol marron, un plan de travail blanc, un placard à porte shaker, des portes de placard blanches et une crédence en mosaïque.
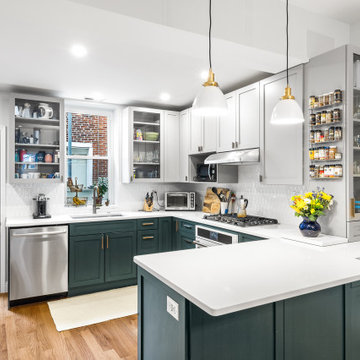
Cette image montre une cuisine traditionnelle en U fermée et de taille moyenne avec un évier encastré, un placard à porte shaker, des portes de placards vertess, un plan de travail en quartz, une crédence blanche, une crédence en céramique, un électroménager blanc, parquet clair, une péninsule, un sol marron et un plan de travail blanc.

Шикарная белая кухня с дубовой отделкой самое теплое место в доме, остров счастья.
Exemple d'une cuisine chic en L fermée et de taille moyenne avec des portes de placard blanches, un plan de travail en quartz, une crédence blanche, une crédence en céramique, un électroménager blanc, un sol en carrelage de céramique, îlot, un sol multicolore, un plan de travail marron et un placard à porte shaker.
Exemple d'une cuisine chic en L fermée et de taille moyenne avec des portes de placard blanches, un plan de travail en quartz, une crédence blanche, une crédence en céramique, un électroménager blanc, un sol en carrelage de céramique, îlot, un sol multicolore, un plan de travail marron et un placard à porte shaker.

Stools & walnut by Oliver Apt. Photography: Aspen Zettel
Exemple d'une petite cuisine américaine tendance en L et bois foncé avec un évier encastré, un placard à porte plane, un plan de travail en quartz, une crédence jaune, un électroménager blanc, un sol en vinyl et îlot.
Exemple d'une petite cuisine américaine tendance en L et bois foncé avec un évier encastré, un placard à porte plane, un plan de travail en quartz, une crédence jaune, un électroménager blanc, un sol en vinyl et îlot.
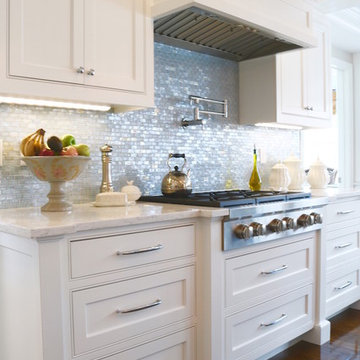
We opened this kitchen to a family room which we remodeled, gave the clients a new mudroom, sunroom, new screened room and kitchenette to be used when poolside. The style is a casual yet traditional kitchen featuring white cabinets, quartz counters and a designer glass backsplash. The use of weathered natural materials and blue/grey island creates a softness and yields a more livable space which can be hard to achieve with the use of white cabinetry alone. Their professional appliances and built-in appliance garage make this kitchen extremely functional for even the best of cooks. Finishing touches such as the fireclay farmhouse sink, the hand-hammered bar sink and a touch of crystal in the sconces provide just the right amount of sparkle.
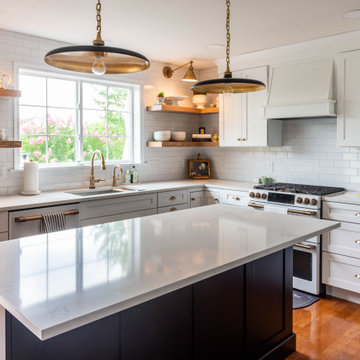
Idée de décoration pour une cuisine ouverte tradition en L de taille moyenne avec un évier encastré, un placard à porte shaker, des portes de placard blanches, un plan de travail en quartz, une crédence blanche, une crédence en céramique, un électroménager blanc, un sol en bois brun, îlot, un sol marron et un plan de travail blanc.
Idées déco de cuisines avec un plan de travail en quartz et un électroménager blanc
2