Idées déco de cuisines avec un plan de travail en quartz et un plafond à caissons
Trier par :
Budget
Trier par:Populaires du jour
61 - 80 sur 1 428 photos
1 sur 3
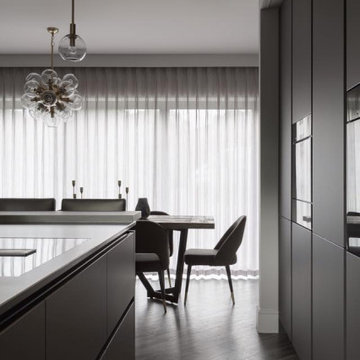
Check out this stunning project we've recently worked on in conjunction with Beckett & Beckett Interiors.
This kitchen is Kuhlmann's Feel Ultra-Matt range, which is a fingerprint-proof door in a dark Anthracite finish. The Miele ovens are Graphite Grey handle-less models, making them blend in perfectly with the sleek units.
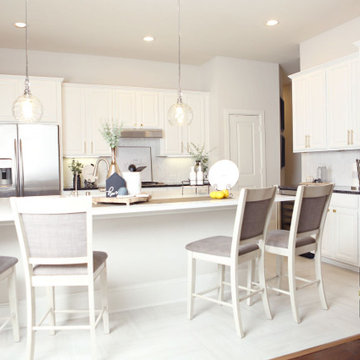
Our team worked on this Beautiful Kitchen Renovation!!!
If you are in the middle of home renovations and need some guidance reach out to us
at www.mrbipearledinteriors.com
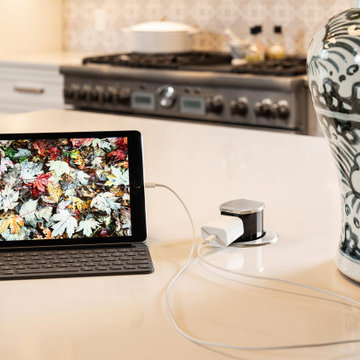
Aménagement d'une très grande cuisine ouverte linéaire classique avec des portes de placard blanches, un plan de travail en quartz, un sol en bois brun, îlot, un plan de travail blanc et un plafond à caissons.

We removed a wall that was in between the living room and the kitchen and created a beautiful flow into this beautiful new kitchen with this dramatically beautiful and functional kitchen island...
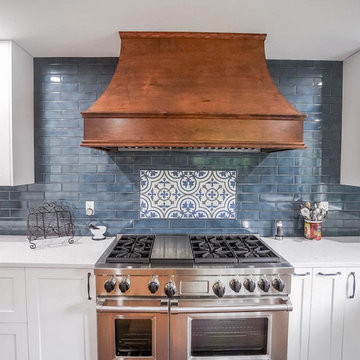
A transitional classic interior design is showcased through the white cabinetry with a sleek hardwood range hood. The stainless steel range and white cabinetry contrast with the aqua blue backsplash tile.
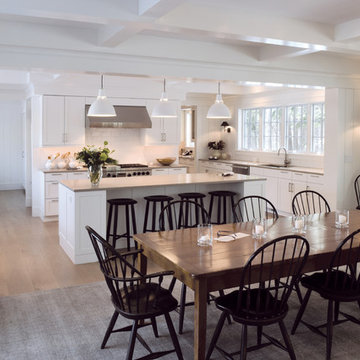
This sanctuary-like home is light, bright, and airy with a relaxed yet elegant finish. Influenced by Scandinavian décor, the wide plank floor strikes the perfect balance of serenity in the design. Floor: 9-1/2” wide-plank Vintage French Oak Rustic Character Victorian Collection hand scraped pillowed edge color Scandinavian Beige Satin Hardwax Oil. For more information please email us at: sales@signaturehardwoods.com

This contemporary kitchen in London is a stunning display of modern design, seamlessly blending style and sustainability.
The focal point of the kitchen is the impressive XMATT range in a sleek Matt Black finish crafted from recycled materials. This choice not only reflects a modern aesthetic but also emphasises the kitchen's dedication to sustainability. In contrast, the overhead cabinetry is finished in crisp white, adding a touch of brightness and balance to the overall aesthetic.
The worktop is a masterpiece in itself, featuring Artscut Bianco Mysterio 20mm Quartz, providing a durable and stylish surface for meal preparation.
The kitchen is equipped with a state-of-the-art Bora hob, combining functionality and design innovation. Fisher & Paykel ovens and an integrated fridge freezer further enhance the functionality of the space while maintaining a sleek and cohesive appearance. These appliances are known for their performance and energy efficiency, aligning seamlessly with the kitchen's commitment to sustainability.
A built-in larder, complete with shelves and drawers, provides ample storage for a variety of food items and small appliances. This cleverly designed feature enhances organisation and efficiency in the space.
Does this kitchen design inspire you? Check out more of our projects here.
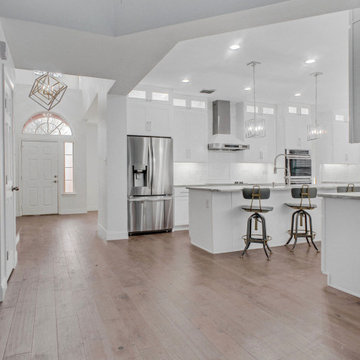
Réalisation d'une grande cuisine américaine minimaliste en U avec un évier encastré, un placard à porte shaker, des portes de placard blanches, un plan de travail en quartz, une crédence blanche, une crédence en marbre, un électroménager en acier inoxydable, un sol en vinyl, îlot, un sol marron, un plan de travail blanc et un plafond à caissons.

Cette photo montre une grande cuisine ouverte encastrable et blanche et bois en U avec un évier de ferme, un placard avec porte à panneau encastré, des portes de placard blanches, un plan de travail en quartz, une crédence blanche, une crédence en carrelage de pierre, parquet clair, îlot, un plan de travail blanc et un plafond à caissons.
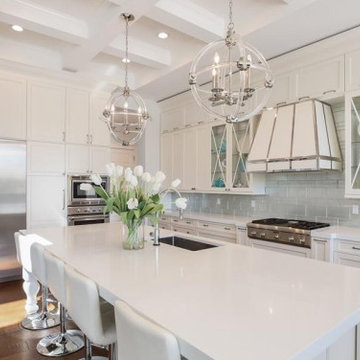
STUNNING HOME ON TWO LOTS IN THE RESERVE AT HARBOUR WALK. One of the only homes on two lots in The Reserve at Harbour Walk. On the banks of the Manatee River and behind two sets of gates for maximum privacy. This coastal contemporary home was custom built by Camlin Homes with the highest attention to detail and no expense spared. The estate sits upon a fully fenced half-acre lot surrounded by tropical lush landscaping and over 160 feet of water frontage. all-white palette and gorgeous wood floors. With an open floor plan and exquisite details, this home includes; 4 bedrooms, 5 bathrooms, 4-car garage, double balconies, game room, and home theater with bar. A wall of pocket glass sliders allows for maximum indoor/outdoor living. The gourmet kitchen will please any chef featuring beautiful chandeliers, a large island, stylish cabinetry, timeless quartz countertops, high-end stainless steel appliances, built-in dining room fixtures, and a walk-in pantry. heated pool and spa, relax in the sauna or gather around the fire pit on chilly nights. The pool cabana offers a great flex space and a full bath as well. An expansive green space flanks the home. Large wood deck walks out onto the private boat dock accommodating 60+ foot boats. Ground floor master suite with a fireplace and wall to wall windows with water views. His and hers walk-in California closets and a well-appointed master bath featuring a circular spa bathtub, marble countertops, and dual vanities. A large office is also found within the master suite and offers privacy and separation from the main living area. Each guest bedroom has its own private bathroom. Maintain an active lifestyle with community features such as a clubhouse with tennis courts, a lovely park, multiple walking areas, and more. Located directly next to private beach access and paddleboard launch. This is a prime location close to I-75,

This luxury Eggersmann kitchen has been created by Diane Berry and her team of designers and tradesmen. The space started out a 3 rooms and with some clever engineering and inspirational work from Diane a super open plan kitchen diner has been created
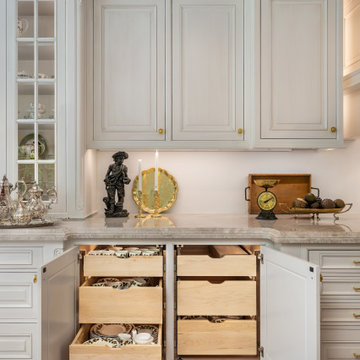
Family and friends can all gather together in this traditionally styled, elegant yet inviting kitchen in the heart of this southern home. Attention to detail in every direction. Ceiling mirrors the island, cabinetry boasts lit drawers and uppers alike, true glass mullioned doors, carved corners and posts, built ins, and more. This kitchen has it all!
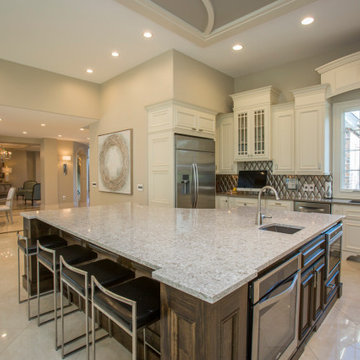
We expanded the kitchen and added a new hearth room, while we switched the old hearth to formal dinning
Réalisation d'une grande cuisine parallèle tradition avec un évier posé, des portes de placard blanches, un plan de travail en quartz, un électroménager en acier inoxydable, un sol en carrelage de porcelaine, un sol beige, un plan de travail gris et un plafond à caissons.
Réalisation d'une grande cuisine parallèle tradition avec un évier posé, des portes de placard blanches, un plan de travail en quartz, un électroménager en acier inoxydable, un sol en carrelage de porcelaine, un sol beige, un plan de travail gris et un plafond à caissons.

There is abundant storage in this kitchen. It offers a wall of decorative cabinetry and two islands. The wall of cabinets include a door into a large walk-in pantry located behind the cabinetry’s façade, which is a fun surprise for visitors. Antique, mirrored glass-door cabinets flank the kitchen hood and a pop-up television raises from front island’s quartzite countertop when the cook or guests want to engage. In this photo, the vase and bowl are covering the tv's quartzite cover.
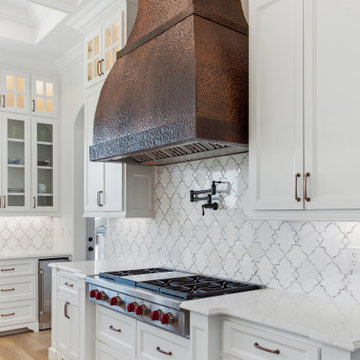
Exemple d'une grande cuisine ouverte encastrable et blanche et bois en U avec un évier de ferme, un placard avec porte à panneau encastré, des portes de placard blanches, un plan de travail en quartz, une crédence blanche, une crédence en carrelage de pierre, parquet clair, îlot, un plan de travail blanc et un plafond à caissons.
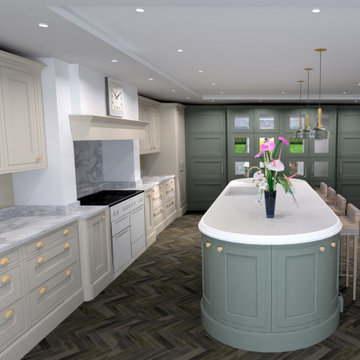
A beautiful in-frame kitchen manufactured by our British supplier Stoneham in there 'Penshurst' range. A solid wood Oak painted door with inner cock beading, really sets this kitchen apart and painted in Farrow & Ball colours.
The island is over 4m in length and offers the perfect breakfast bar fro 4 people to enjoy tea and coffee int he mornings.
But the real 'wow' factor comes from the tall bank of units, that contain a hidden drink station and bar area behind mirrored pocket doors. With the rich walnut veneer interiors contrasting beautifully with the external door colour. Either side of them are two secret hidden doors, one leading to the utility room and the other leading to the children's playroom. No detail was left un-turned.
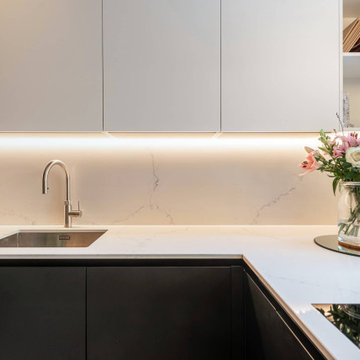
This contemporary kitchen in London is a stunning display of modern design, seamlessly blending style and sustainability.
The focal point of the kitchen is the impressive XMATT range in a sleek Matt Black finish crafted from recycled materials. This choice not only reflects a modern aesthetic but also emphasises the kitchen's dedication to sustainability. In contrast, the overhead cabinetry is finished in crisp white, adding a touch of brightness and balance to the overall aesthetic.
The worktop is a masterpiece in itself, featuring Artscut Bianco Mysterio 20mm Quartz, providing a durable and stylish surface for meal preparation.
The kitchen is equipped with a state-of-the-art Bora hob, combining functionality and design innovation. Fisher & Paykel ovens and an integrated fridge freezer further enhance the functionality of the space while maintaining a sleek and cohesive appearance. These appliances are known for their performance and energy efficiency, aligning seamlessly with the kitchen's commitment to sustainability.
A built-in larder, complete with shelves and drawers, provides ample storage for a variety of food items and small appliances. This cleverly designed feature enhances organisation and efficiency in the space.
Does this kitchen design inspire you? Check out more of our projects here.
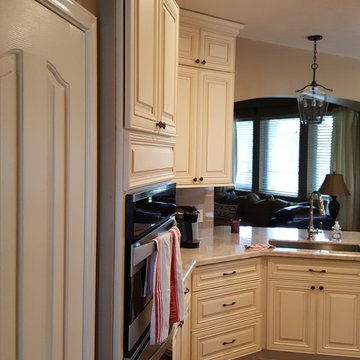
Closeup of the kitchen.
We opened the area between the kitchen and living area. We installed a support wall and make it an open area. raised panel-style custom-made cabinets with storage solution. One Custom made Island with custom paint. We used ceramic tiles for the backsplash. We used a Quartz countertop with a farmhouse sink. The flooring was from porcelain tile. We change the plumbing lines. We did the electricity, the flooring, and the paint. The appliance finish was stainless steel, and the final look was fantastic

Inspiration pour une cuisine traditionnelle en U fermée et de taille moyenne avec un évier de ferme, un placard avec porte à panneau encastré, des portes de placard blanches, un plan de travail en quartz, une crédence blanche, une crédence en dalle de pierre, un électroménager en acier inoxydable, parquet clair, îlot, un sol marron, un plan de travail blanc et un plafond à caissons.
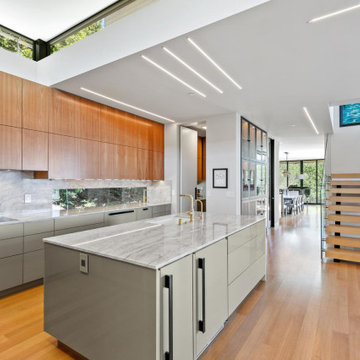
LED strip lights and LED flood lights serve the kitchen.
Idée de décoration pour une cuisine ouverte minimaliste en L et bois brun de taille moyenne avec un évier encastré, un placard à porte plane, un plan de travail en quartz, une crédence grise, une crédence en dalle de pierre, un électroménager noir, un sol en bois brun, îlot, un sol marron, un plan de travail gris et un plafond à caissons.
Idée de décoration pour une cuisine ouverte minimaliste en L et bois brun de taille moyenne avec un évier encastré, un placard à porte plane, un plan de travail en quartz, une crédence grise, une crédence en dalle de pierre, un électroménager noir, un sol en bois brun, îlot, un sol marron, un plan de travail gris et un plafond à caissons.
Idées déco de cuisines avec un plan de travail en quartz et un plafond à caissons
4