Idées déco de cuisines avec un plan de travail en quartz et un plafond à caissons
Trier par :
Budget
Trier par:Populaires du jour
141 - 160 sur 1 428 photos
1 sur 3
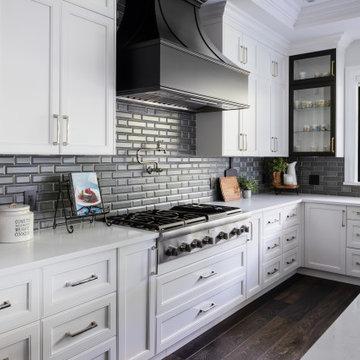
Idée de décoration pour une très grande cuisine ouverte encastrable tradition en U avec un évier de ferme, un placard à porte shaker, des portes de placard noires, un plan de travail en quartz, une crédence grise, une crédence en carreau de porcelaine, parquet foncé, îlot, un sol marron, un plan de travail blanc et un plafond à caissons.
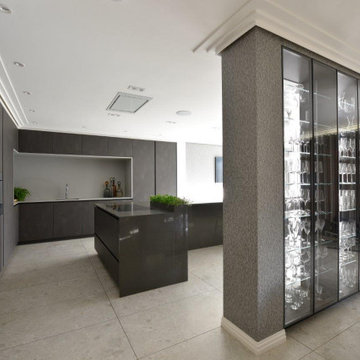
This luxury Eggersmann kitchen was created by Diane Berry and her team, they took three rooms and altered the space so much that the end result in a large kitchen diner with a relaxation area, a stunning dining room with a bar and an enhanced hallway.
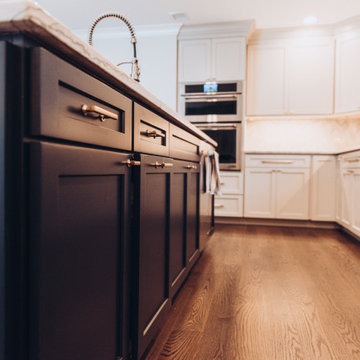
An open floor kitchen with custom gray cabinetry and a navy island.
Aménagement d'une grande cuisine américaine moderne en U avec un évier encastré, un placard à porte shaker, des portes de placard grises, un plan de travail en quartz, une crédence grise, une crédence en céramique, un électroménager en acier inoxydable, parquet foncé, îlot, un plan de travail blanc et un plafond à caissons.
Aménagement d'une grande cuisine américaine moderne en U avec un évier encastré, un placard à porte shaker, des portes de placard grises, un plan de travail en quartz, une crédence grise, une crédence en céramique, un électroménager en acier inoxydable, parquet foncé, îlot, un plan de travail blanc et un plafond à caissons.
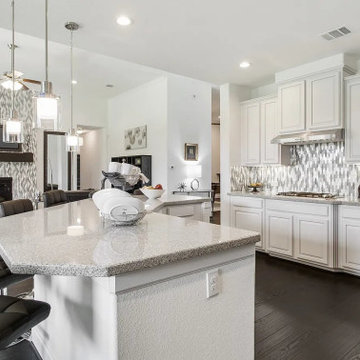
It’s a complete kitchen remodeling with a large island to be the gathering space for the entire family or enjoy solo for morning coffee or brunch with tools that are both attractive and comfy for hours of seated pleasure. Our kitchen experts assisted in selecting the right lighting for the kitchen to allow for ample illumination of every activity area from the food prep station to the kitchen island. We used grey mosaic tiles for the backsplash. We used Quartz white countertop with a drop-in sink. The flooring was dark brown hardwood tiles. It was a wonderful open-plan kitchen
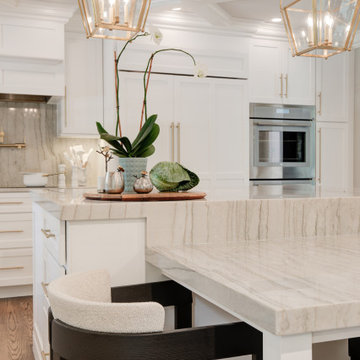
Complete remodel of a kitchen and dining room. The room was opened up to create a large open floor plan. A coffered ceiling was added giving the room an elegant feel. The white shaker cabinets complimented by the polished Sea Pearl Quartzite kept the pallet light and airy. The multi colored mosaic tile at the far end of the kitchen creates a great focal point. The Satin English Gold faucets and the Honey Bronze hardware contrast nicely without being overbearing on the white cabinets. The wood flooring keep the large open space warm and welcoming. Finished with a beautiful chandelier and two coordinating pendants over the island this is a kitchen anyone would love to cook in.
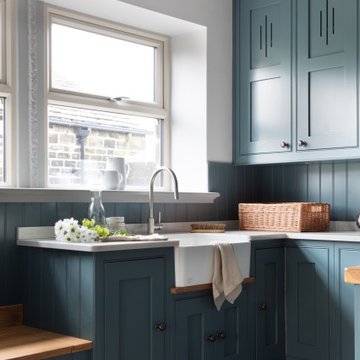
We are proud to present this breath-taking kitchen design that blends traditional and modern elements to create a truly unique and personal space.
Upon entering, the Crittal-style doors reveal the beautiful interior of the kitchen, complete with a bespoke island that boasts a curved bench seat that can comfortably seat four people. The island also features seating for three, a Quooker tap, AGA oven, and a rounded oak table top, making it the perfect space for entertaining guests. The mirror splashback adds a touch of elegance and luxury, while the traditional high ceilings and bi-fold doors allow plenty of natural light to flood the room.
The island is not just a functional space, but a stunning piece of design as well. The curved cupboards and round oak butchers block are beautifully complemented by the quartz worktops and worktop break-front. The traditional pilasters, nickel handles, and cup pulls add to the timeless feel of the space, while the bespoke serving tray in oak, integrated into the island, is a delightful touch.
Designing for large spaces is always a challenge, as you don't want to overwhelm or underwhelm the space. This kitchen is no exception, but the designers have successfully created a space that is both functional and beautiful. Each drawer and cabinet has its own designated use, and the dovetail solid oak draw boxes add an elegant touch to the overall bespoke kitchen.
Each design is tailored to the household, as the designers aim to recreate the period property's individual character whilst mixing traditional and modern kitchen design principles. Whether you're a home cook or a professional chef, this kitchen has everything you need to create your culinary masterpieces.
This kitchen truly is a work of art, and I can't wait for you to see it for yourself! Get ready to be inspired by the beauty, functionality, and timeless style of this bespoke kitchen, designed specifically for your household.
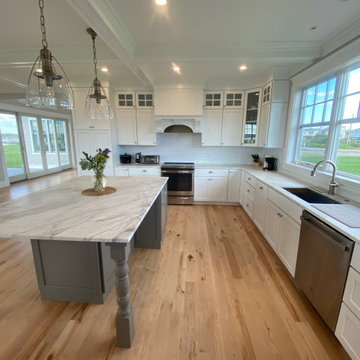
Idées déco pour une très grande cuisine américaine bord de mer en U avec un évier encastré, un placard à porte shaker, des portes de placard blanches, un plan de travail en quartz, une crédence blanche, une crédence en carrelage métro, un électroménager en acier inoxydable, parquet clair, îlot, un sol multicolore, un plan de travail blanc et un plafond à caissons.
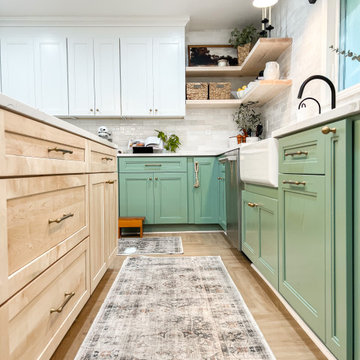
Kitchen Full-Service Remodel, Green Kitchen cabinets, White Kitchen cabinets, quartz countertop, induction cooktop, Cafe appliances, farmhouse sink, custom wood shelves, custom window, black sconce lights, pendant lights, gold cabinet hardware, wishbone barstools
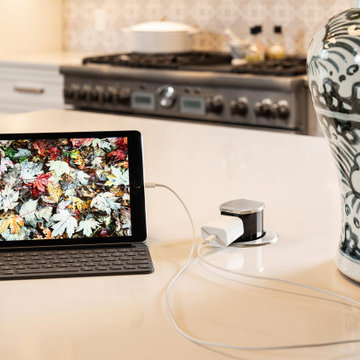
Aménagement d'une très grande cuisine ouverte linéaire classique avec des portes de placard blanches, un plan de travail en quartz, un sol en bois brun, îlot, un plan de travail blanc et un plafond à caissons.
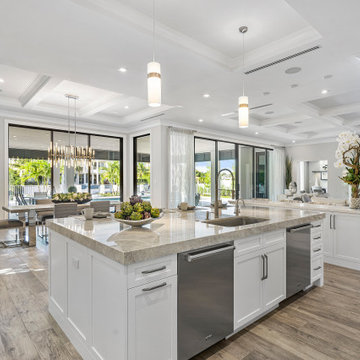
Exemple d'une grande cuisine ouverte chic en L avec un évier de ferme, un placard à porte affleurante, des portes de placard blanches, un plan de travail en quartz, une crédence beige, une crédence en granite, un électroménager en acier inoxydable, parquet clair, 2 îlots, un sol beige, un plan de travail blanc et un plafond à caissons.
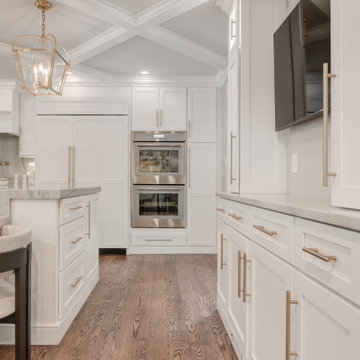
Complete remodel of a kitchen and dining room. The room was opened up to create a large open floor plan. A coffered ceiling was added giving the room an elegant feel. The white shaker cabinets complimented by the polished Sea Pearl Quartzite kept the pallet light and airy. The multi colored mosaic tile at the far end of the kitchen creates a great focal point. The Satin English Gold faucets and the Honey Bronze hardware contrast nicely without being overbearing on the white cabinets. The wood flooring keep the large open space warm and welcoming. Finished with a beautiful chandelier and two coordinating pendants over the island this is a kitchen anyone would love to cook in.
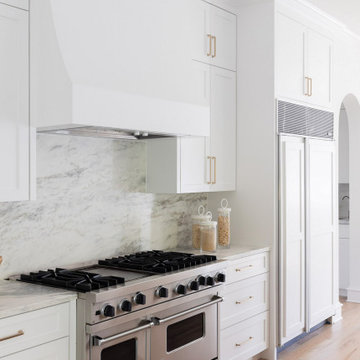
Interior design by Jessica Koltun Home. This stunning transitional home with an open floor plan features a formal dining, dedicated study, Chef's kitchen and hidden pantry. Designer amenities include white oak millwork, marble tile, and a high end lighting, plumbing, & hardware.
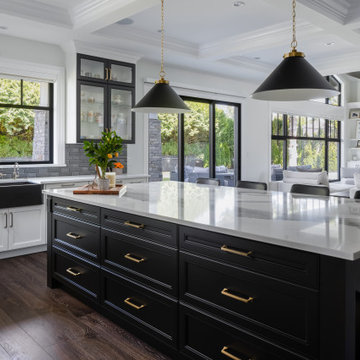
Inspiration pour une très grande cuisine ouverte encastrable traditionnelle en U avec un évier de ferme, un placard à porte shaker, des portes de placard noires, un plan de travail en quartz, une crédence grise, une crédence en carreau de porcelaine, parquet foncé, îlot, un sol marron, un plan de travail blanc et un plafond à caissons.
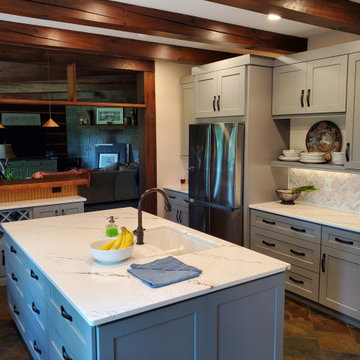
Look how well everything blends together from flooring all the way to ceiling
Exemple d'une grande cuisine moderne en L avec un évier encastré, un placard à porte shaker, des portes de placard grises, un plan de travail en quartz, une crédence blanche, une crédence en céramique, un électroménager en acier inoxydable, un sol en carrelage de céramique, îlot, un sol marron, un plan de travail blanc et un plafond à caissons.
Exemple d'une grande cuisine moderne en L avec un évier encastré, un placard à porte shaker, des portes de placard grises, un plan de travail en quartz, une crédence blanche, une crédence en céramique, un électroménager en acier inoxydable, un sol en carrelage de céramique, îlot, un sol marron, un plan de travail blanc et un plafond à caissons.
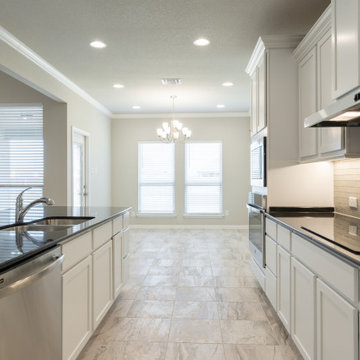
Cette photo montre une grande cuisine ouverte craftsman en L avec un évier encastré, un placard avec porte à panneau encastré, des portes de placard blanches, un plan de travail en quartz, une crédence grise, une crédence en carreau de verre, un électroménager en acier inoxydable, un sol en carrelage de céramique, îlot, un sol beige, plan de travail noir et un plafond à caissons.
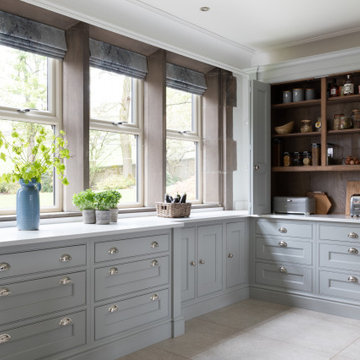
We are proud to present this breath-taking kitchen design that blends traditional and modern elements to create a truly unique and personal space.
Upon entering, the Crittal-style doors reveal the beautiful interior of the kitchen, complete with a bespoke island that boasts a curved bench seat that can comfortably seat four people. The island also features seating for three, a Quooker tap, AGA oven, and a rounded oak table top, making it the perfect space for entertaining guests. The mirror splashback adds a touch of elegance and luxury, while the traditional high ceilings and bi-fold doors allow plenty of natural light to flood the room.
The island is not just a functional space, but a stunning piece of design as well. The curved cupboards and round oak butchers block are beautifully complemented by the quartz worktops and worktop break-front. The traditional pilasters, nickel handles, and cup pulls add to the timeless feel of the space, while the bespoke serving tray in oak, integrated into the island, is a delightful touch.
Designing for large spaces is always a challenge, as you don't want to overwhelm or underwhelm the space. This kitchen is no exception, but the designers have successfully created a space that is both functional and beautiful. Each drawer and cabinet has its own designated use, and the dovetail solid oak draw boxes add an elegant touch to the overall bespoke kitchen.
Each design is tailored to the household, as the designers aim to recreate the period property's individual character whilst mixing traditional and modern kitchen design principles. Whether you're a home cook or a professional chef, this kitchen has everything you need to create your culinary masterpieces.
This kitchen truly is a work of art, and I can't wait for you to see it for yourself! Get ready to be inspired by the beauty, functionality, and timeless style of this bespoke kitchen, designed specifically for your household.
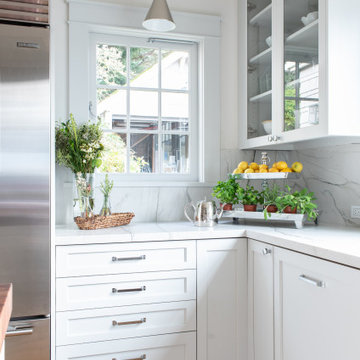
Aménagement d'une cuisine classique en U fermée et de taille moyenne avec un évier de ferme, un placard avec porte à panneau encastré, des portes de placard blanches, un plan de travail en quartz, une crédence blanche, une crédence en dalle de pierre, un électroménager en acier inoxydable, parquet clair, îlot, un sol marron, un plan de travail blanc et un plafond à caissons.
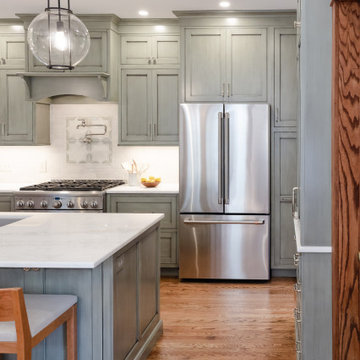
Réalisation d'une cuisine américaine linéaire craftsman de taille moyenne avec un évier 2 bacs, un placard à porte affleurante, des portes de placards vertess, un plan de travail en quartz, une crédence beige, une crédence en céramique, un électroménager en acier inoxydable, parquet foncé, îlot, un sol marron, un plan de travail gris et un plafond à caissons.
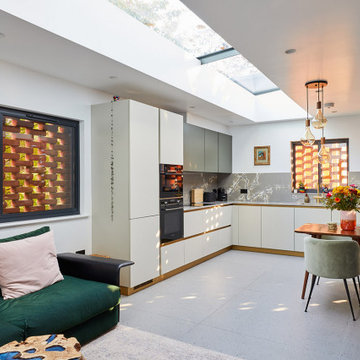
We inherited the planning permission from another team. Then we helped our client and his building team to adapt it for construction. It was actually quite challenging as it is not your usual new build.
This gorgeous small newly built house had to fit in within its historic surroundings, both with its materials but also scale and rather unusual shape.
The start on-site happened in April 2021 and the building was finally completed in late 2022.
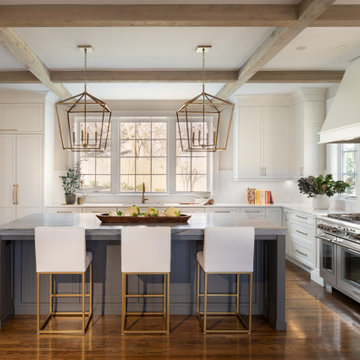
kitchen with large island stone top
Idées déco pour une cuisine ouverte encastrable classique en L avec un évier encastré, un placard avec porte à panneau encastré, des portes de placard blanches, un plan de travail en quartz, une crédence en marbre, un sol en bois brun, îlot, un sol marron, un plan de travail gris et un plafond à caissons.
Idées déco pour une cuisine ouverte encastrable classique en L avec un évier encastré, un placard avec porte à panneau encastré, des portes de placard blanches, un plan de travail en quartz, une crédence en marbre, un sol en bois brun, îlot, un sol marron, un plan de travail gris et un plafond à caissons.
Idées déco de cuisines avec un plan de travail en quartz et un plafond à caissons
8