Idées déco de cuisines avec un plan de travail en quartz et un sol blanc
Trier par :
Budget
Trier par:Populaires du jour
21 - 40 sur 3 790 photos
1 sur 3

Credit: Peter Atkinson Photography
Idées déco pour une petite cuisine parallèle contemporaine avec un placard à porte plane, des portes de placard noires, un plan de travail en quartz, une crédence noire, une crédence en feuille de verre, un électroménager noir, parquet peint, aucun îlot, un sol blanc et plan de travail noir.
Idées déco pour une petite cuisine parallèle contemporaine avec un placard à porte plane, des portes de placard noires, un plan de travail en quartz, une crédence noire, une crédence en feuille de verre, un électroménager noir, parquet peint, aucun îlot, un sol blanc et plan de travail noir.
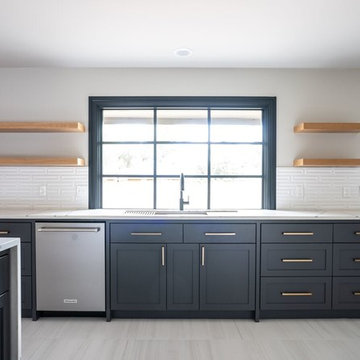
Idée de décoration pour une grande cuisine ouverte design en U avec un évier encastré, un placard à porte shaker, des portes de placard grises, un plan de travail en quartz, une crédence blanche, une crédence en céramique, un électroménager en acier inoxydable, un sol en carrelage de porcelaine, îlot, un sol blanc et un plan de travail blanc.
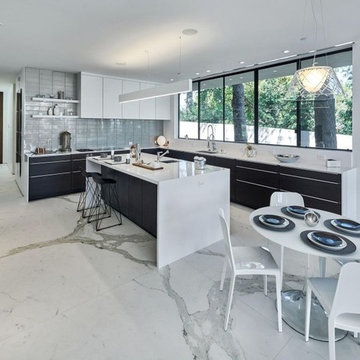
Réalisation d'une grande cuisine ouverte minimaliste en L avec un évier encastré, un placard à porte plane, des portes de placard blanches, un plan de travail en quartz, une crédence grise, un électroménager en acier inoxydable, un sol en marbre, îlot et un sol blanc.

Expanding the island gave the family more space to relax, work or entertain. The original island was less than half the size and housed the stove top, leaving little space for much else.

Gorgeous Fort Collins kitchen remodel featuring quartzite countertops and backsplash, custom and contrasting cabinetry, a custom wood hood, and Viking appliances. We love how the quartzite adds natural elegance, while the custom cabinetry maximizes storage efficiency. We love how the contrasting tones throughout help to create visual interest, and the custom wood hood creates a fantastic focal point.

Galley Kitchen expanded to open floor plan; Kitchen, Dining Room, Living Room. Quartz Calacatta Laza countertops with Island Waterfall and Full Height Stone Backsplash. Low profile microwave including pot filler and Built in Fridge. Also includes a wine bar with cooler.

A stunning period property in the heart of London, the homeowners of this beautiful town house have created a stunning, boutique hotel vibe throughout, and Burlanes were commissioned to design and create a kitchen with charisma and rustic charm.
Handpainted in Farrow & Ball 'Studio Green', the Burlanes Hoyden cabinetry is handmade to fit the dimensions of the room exactly, complemented perfectly with Silestone worktops in 'Iconic White'.
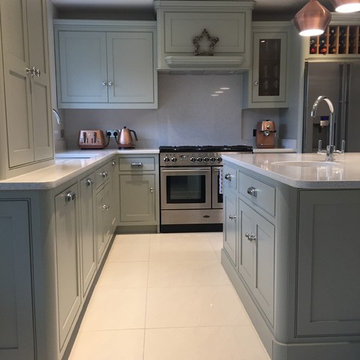
Idées déco pour une grande cuisine américaine classique en L avec un évier posé, un placard à porte shaker, des portes de placards vertess, un plan de travail en quartz, une crédence blanche, un électroménager en acier inoxydable, un sol en carrelage de porcelaine, îlot, un sol blanc et un plan de travail blanc.

Rory Corrigan
Cette image montre une cuisine ouverte rustique en L de taille moyenne avec un évier encastré, un placard à porte affleurante, des portes de placard grises, un plan de travail en quartz, une crédence miroir, un électroménager noir, un sol en carrelage de porcelaine, îlot et un sol blanc.
Cette image montre une cuisine ouverte rustique en L de taille moyenne avec un évier encastré, un placard à porte affleurante, des portes de placard grises, un plan de travail en quartz, une crédence miroir, un électroménager noir, un sol en carrelage de porcelaine, îlot et un sol blanc.
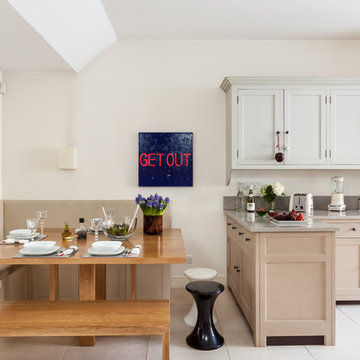
This kitchen / dining area presents a soft furniture in terms of shapes and colours; the shaker style cabinets, the upholstered bench and the floor are in very soft and light range of beige, put in evidence the warm wood of the table and standing bench.

This bright and spacious open concept kitchen is a delight to behold and ideal for someone who loves cooking. Plenty of counter space as well as modern stainless steel appliances give a sleek and modern look and feel
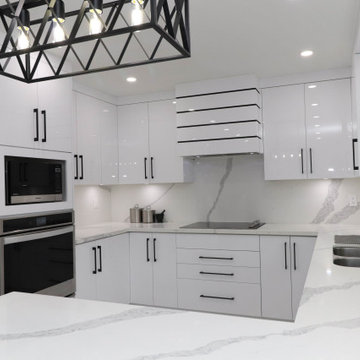
Exemple d'une cuisine ouverte moderne en U de taille moyenne avec un évier encastré, un placard à porte plane, des portes de placard blanches, un plan de travail en quartz, une crédence blanche, une crédence en quartz modifié, un électroménager en acier inoxydable, un sol en carrelage de porcelaine, une péninsule, un sol blanc et un plan de travail blanc.

ALL finished.
Idée de décoration pour une grande cuisine minimaliste en U avec un évier encastré, un placard à porte shaker, des portes de placard jaunes, un plan de travail en quartz, une crédence blanche, une crédence en céramique, un électroménager blanc, un sol en carrelage de porcelaine, aucun îlot, un sol blanc et un plan de travail gris.
Idée de décoration pour une grande cuisine minimaliste en U avec un évier encastré, un placard à porte shaker, des portes de placard jaunes, un plan de travail en quartz, une crédence blanche, une crédence en céramique, un électroménager blanc, un sol en carrelage de porcelaine, aucun îlot, un sol blanc et un plan de travail gris.

We are absolutely thrilled to share the finished photos of this year's Homearama we were lucky to be apart of thanks to G.A. White Homes. This week we will be sharing the kitchen, pantry, and living area. All of these spaces use Marsh Furniture's Apex door style to create a uniquely clean and modern living space. The Apex door style is very minimal making it the perfect cabinet to showcase statement pieces like a stunning counter top or floating shelves. The muted color palette of whites and grays help the home look even more open and airy.
Designer: Aaron Mauk

Lisa Lodwig
Exemple d'une cuisine ouverte encastrable moderne en U de taille moyenne avec un évier posé, un placard à porte plane, des portes de placard blanches, un plan de travail en quartz, une crédence métallisée, une crédence miroir, un sol en carrelage de porcelaine, un sol blanc et une péninsule.
Exemple d'une cuisine ouverte encastrable moderne en U de taille moyenne avec un évier posé, un placard à porte plane, des portes de placard blanches, un plan de travail en quartz, une crédence métallisée, une crédence miroir, un sol en carrelage de porcelaine, un sol blanc et une péninsule.
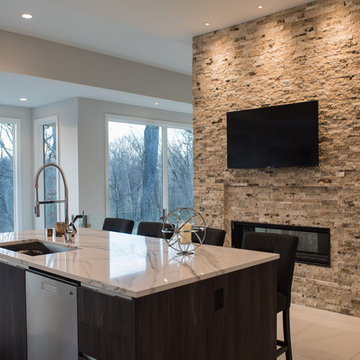
Kelly Ann Photos
Inspiration pour une cuisine américaine minimaliste en L et bois foncé de taille moyenne avec un placard à porte plane, un plan de travail en quartz, un sol en marbre, îlot, un évier encastré, une crédence beige, une crédence en carrelage de pierre, un électroménager en acier inoxydable et un sol blanc.
Inspiration pour une cuisine américaine minimaliste en L et bois foncé de taille moyenne avec un placard à porte plane, un plan de travail en quartz, un sol en marbre, îlot, un évier encastré, une crédence beige, une crédence en carrelage de pierre, un électroménager en acier inoxydable et un sol blanc.
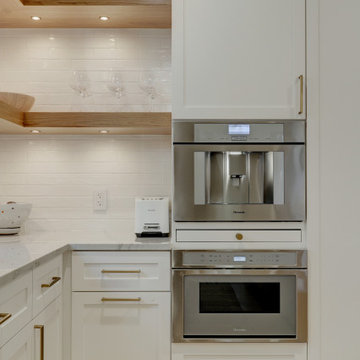
Gorgeous white kitchen with white oak shelving that adds a pop to the room. The client wanted to update their kitchen and make it a place to entertain. The custom cabinetry fits their lifestyle and cooking needs. The appliance garage was designed to fit all the clients favorite major appliances. There is a built in coffee maker with pull out coffee tray fulfilling the clients coffee break vision. This beautiful kitchen was perfectly designed to fulfill the families day to day needs as well as the nights they spend entertaining guests.

Tranformed the Kitchen, in an 1891 Farm style home to a 2021 version of the best there is to offer!
Inspiration pour une cuisine traditionnelle en L fermée et de taille moyenne avec un évier de ferme, un placard à porte plane, des portes de placard beiges, un plan de travail en quartz, une crédence blanche, une crédence en mosaïque, un électroménager en acier inoxydable, un sol en carrelage de porcelaine, îlot, un sol blanc, un plan de travail blanc et un plafond à caissons.
Inspiration pour une cuisine traditionnelle en L fermée et de taille moyenne avec un évier de ferme, un placard à porte plane, des portes de placard beiges, un plan de travail en quartz, une crédence blanche, une crédence en mosaïque, un électroménager en acier inoxydable, un sol en carrelage de porcelaine, îlot, un sol blanc, un plan de travail blanc et un plafond à caissons.

Project Number: M1175
Design/Manufacturer/Installer: Marquis Fine Cabinetry
Collection: Milano
Finishes: Cafe + Bianco Lucido
Features: Under Cabinet Lighting, Adjustable Legs/Soft Close (Standard), Toe-Kick LED Lighting, Floating Shelves, Pup Up Electrical Outlet
Cabinet/Drawer Extra Options: GOLA Handleless System, Trash Bay Pullout, Maple Cutlery Insert, Maple Utility Insert, Chrome Tray Sliders
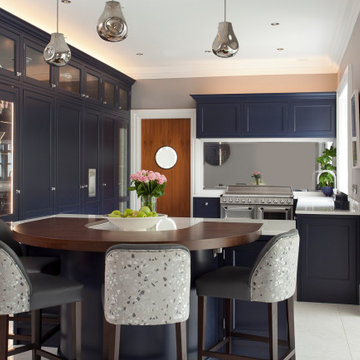
Classical kitchen with Navy hand painted finish with Silestone quartz work surfaces & mirror splash back.
Réalisation d'une grande cuisine américaine tradition en U avec un évier de ferme, un placard à porte affleurante, des portes de placard bleues, un plan de travail en quartz, une crédence métallisée, une crédence miroir, un électroménager en acier inoxydable, un sol en carrelage de céramique, îlot, un sol blanc et un plan de travail blanc.
Réalisation d'une grande cuisine américaine tradition en U avec un évier de ferme, un placard à porte affleurante, des portes de placard bleues, un plan de travail en quartz, une crédence métallisée, une crédence miroir, un électroménager en acier inoxydable, un sol en carrelage de céramique, îlot, un sol blanc et un plan de travail blanc.
Idées déco de cuisines avec un plan de travail en quartz et un sol blanc
2