Idées déco de cuisines avec un plan de travail en quartz et un sol en liège
Trier par :
Budget
Trier par:Populaires du jour
81 - 100 sur 474 photos
1 sur 3
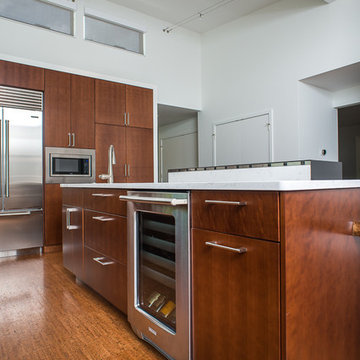
Jeeheon Cho
Aménagement d'une grande cuisine américaine asiatique en L et bois brun avec un évier 2 bacs, un placard à porte plane, un plan de travail en quartz, une crédence blanche, une crédence en dalle de pierre, un électroménager en acier inoxydable, un sol en liège et îlot.
Aménagement d'une grande cuisine américaine asiatique en L et bois brun avec un évier 2 bacs, un placard à porte plane, un plan de travail en quartz, une crédence blanche, une crédence en dalle de pierre, un électroménager en acier inoxydable, un sol en liège et îlot.
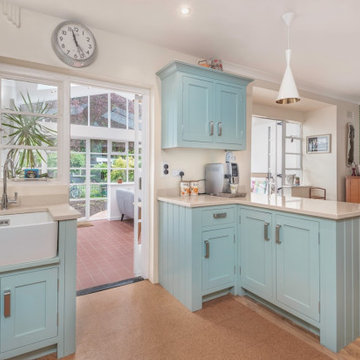
Open plan kitchen diner. Space to move arround
Cette photo montre une cuisine américaine beige et blanche chic en U de taille moyenne avec un évier de ferme, un placard à porte shaker, des portes de placard bleues, un plan de travail en quartz, une crédence beige, une crédence en granite, un électroménager blanc, un sol en liège, îlot, un sol marron, un plan de travail beige et un plafond à caissons.
Cette photo montre une cuisine américaine beige et blanche chic en U de taille moyenne avec un évier de ferme, un placard à porte shaker, des portes de placard bleues, un plan de travail en quartz, une crédence beige, une crédence en granite, un électroménager blanc, un sol en liège, îlot, un sol marron, un plan de travail beige et un plafond à caissons.
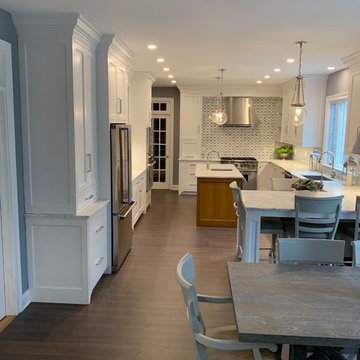
We transformed an awkward bowling alley into an elegant and gracious kitchen that works for a couple or a grand occasion. The high ceilings are highlighted by an exquisite and silent hood by Ventahood set on a wall of marble mosaic. The lighting helps to define the space while not impeding sight lines. The new picture window centers upon a beautiful mature tree and offers views to their outdoor fireplace. The Peninsula offers casual dining and a staging place for dessert/appetizers out of the work zone.
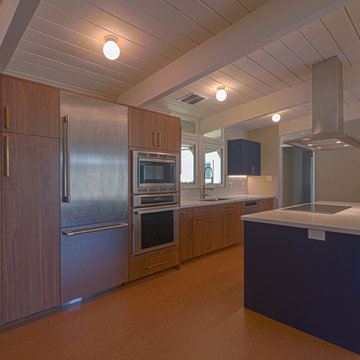
Here is an example of an Eichler home remodel completed by Murphey Builders in 2019 located in Walnut Creek, CA. A modern twist with cork floors, quartz counters and a tasteful mix of walnut and dark blue kitchen cabinets. We were able to keep many of the original Eichler designs and highlight them with low voltage LED strip lighting emphasizing the v-rustic ceiling with large beams. The cork floor adds to the homes comfort by dampening sound, cushioning steps and insulating from the concrete slab underneath.
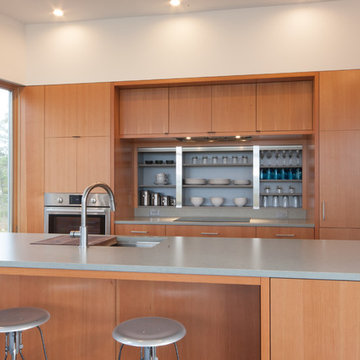
Modern kitchen in custom home by Boardwalk Builders, Rehoboth Beach, DE
www.boardwalkbuilders.com
photos Sue Fortier
Inspiration pour une grande cuisine américaine linéaire et encastrable minimaliste en bois brun avec un évier 1 bac, un placard à porte plane, un plan de travail en quartz, un sol en liège et îlot.
Inspiration pour une grande cuisine américaine linéaire et encastrable minimaliste en bois brun avec un évier 1 bac, un placard à porte plane, un plan de travail en quartz, un sol en liège et îlot.
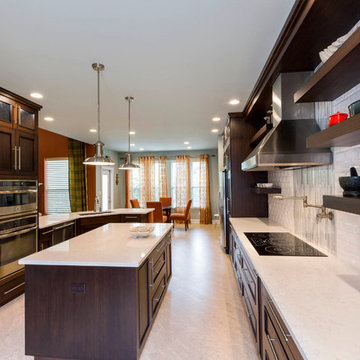
Gary Logan
Idées déco pour une cuisine américaine classique avec un plan de travail en quartz, une crédence blanche, une crédence en carrelage métro, un électroménager en acier inoxydable et un sol en liège.
Idées déco pour une cuisine américaine classique avec un plan de travail en quartz, une crédence blanche, une crédence en carrelage métro, un électroménager en acier inoxydable et un sol en liège.
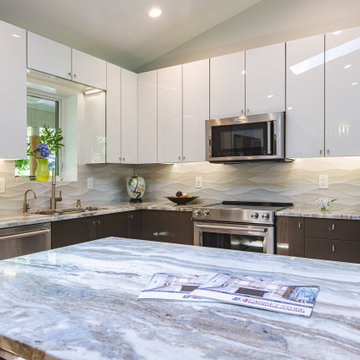
Aménagement d'une cuisine ouverte rétro en U de taille moyenne avec un évier 1 bac, un placard à porte plane, des portes de placard blanches, un plan de travail en quartz, une crédence blanche, une crédence en carreau de porcelaine, un électroménager en acier inoxydable, un sol en liège, une péninsule, un sol beige, un plan de travail multicolore et un plafond voûté.
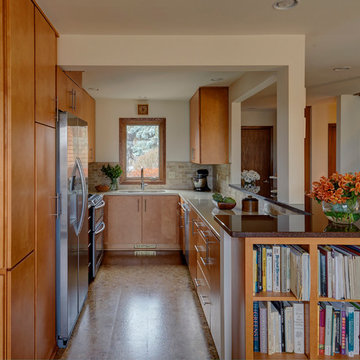
This is a contemporary condo we renovated the entire home. We redesigned the kitchen to provide additional natural light. We redesigned the second floor to better utilize the closet space, and allow form a larger master bathroom.
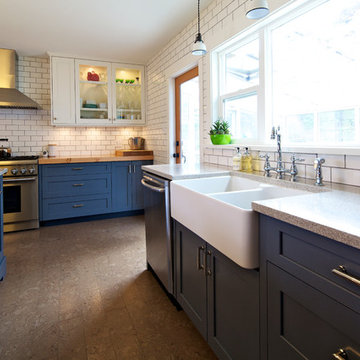
Benjamin Moore
Idée de décoration pour une cuisine ouverte champêtre en L de taille moyenne avec un évier de ferme, un placard à porte shaker, des portes de placard bleues, un plan de travail en quartz, une crédence blanche, une crédence en carrelage métro, un électroménager en acier inoxydable, un sol en liège et îlot.
Idée de décoration pour une cuisine ouverte champêtre en L de taille moyenne avec un évier de ferme, un placard à porte shaker, des portes de placard bleues, un plan de travail en quartz, une crédence blanche, une crédence en carrelage métro, un électroménager en acier inoxydable, un sol en liège et îlot.
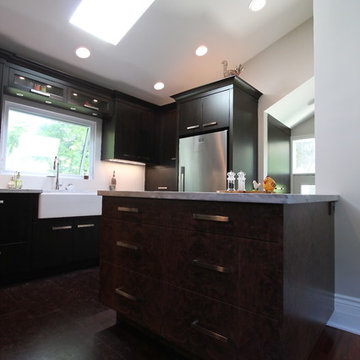
Cette photo montre une petite cuisine en bois foncé fermée avec un évier de ferme, un placard à porte plane, un plan de travail en quartz, un électroménager en acier inoxydable, un sol en liège et îlot.
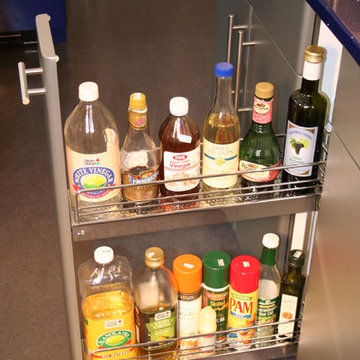
Cette image montre une cuisine américaine parallèle design de taille moyenne avec un évier encastré, un placard à porte plane, des portes de placard blanches, un plan de travail en quartz, un électroménager en acier inoxydable, un sol en liège et îlot.
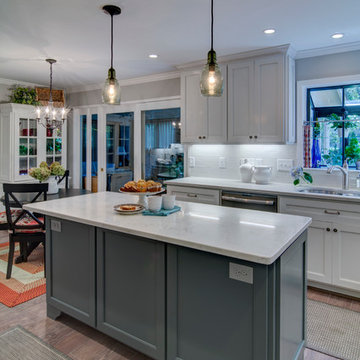
Nelson Salvia
Idées déco pour une cuisine américaine classique en U de taille moyenne avec un évier encastré, un placard à porte shaker, des portes de placard blanches, un plan de travail en quartz, une crédence blanche, une crédence en carrelage métro, un électroménager en acier inoxydable, un sol en liège et îlot.
Idées déco pour une cuisine américaine classique en U de taille moyenne avec un évier encastré, un placard à porte shaker, des portes de placard blanches, un plan de travail en quartz, une crédence blanche, une crédence en carrelage métro, un électroménager en acier inoxydable, un sol en liège et îlot.
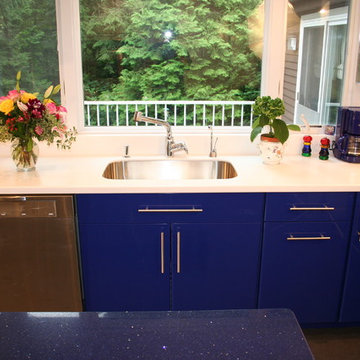
Aménagement d'une cuisine américaine parallèle contemporaine de taille moyenne avec un évier encastré, un placard à porte plane, des portes de placard blanches, un plan de travail en quartz, un électroménager en acier inoxydable, un sol en liège et îlot.
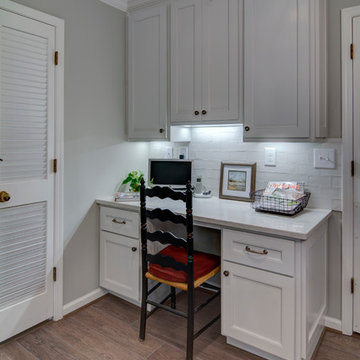
Nelson Salvia
Aménagement d'une cuisine américaine classique en U de taille moyenne avec un évier encastré, un placard à porte shaker, des portes de placard blanches, un plan de travail en quartz, une crédence blanche, une crédence en carrelage métro, un électroménager en acier inoxydable, un sol en liège et îlot.
Aménagement d'une cuisine américaine classique en U de taille moyenne avec un évier encastré, un placard à porte shaker, des portes de placard blanches, un plan de travail en quartz, une crédence blanche, une crédence en carrelage métro, un électroménager en acier inoxydable, un sol en liège et îlot.
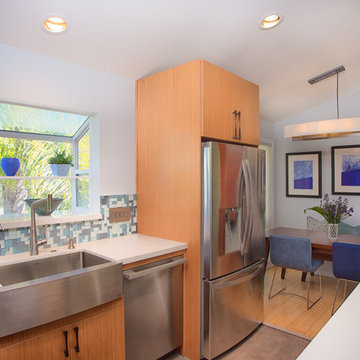
Elevated Focus Photography
Cette image montre une petite cuisine américaine design en U et bois clair avec un évier de ferme, un plan de travail en quartz, une crédence bleue, une crédence en mosaïque, un électroménager en acier inoxydable, un sol en liège et aucun îlot.
Cette image montre une petite cuisine américaine design en U et bois clair avec un évier de ferme, un plan de travail en quartz, une crédence bleue, une crédence en mosaïque, un électroménager en acier inoxydable, un sol en liège et aucun îlot.
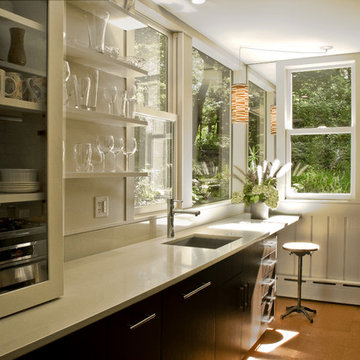
Celeste Hardester
Exemple d'une petite cuisine parallèle et encastrable chic en bois foncé fermée avec un évier encastré, un placard à porte plane, un plan de travail en quartz, un sol en liège, une crédence bleue et une crédence en carreau de verre.
Exemple d'une petite cuisine parallèle et encastrable chic en bois foncé fermée avec un évier encastré, un placard à porte plane, un plan de travail en quartz, un sol en liège, une crédence bleue et une crédence en carreau de verre.
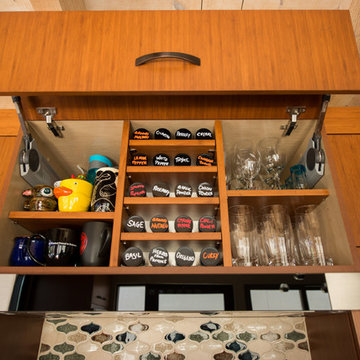
A Gilmans Kitchens and Baths - Design Build Project (REMMIES Award Winning Kitchen)
The original kitchen lacked counter space and seating for the homeowners and their family and friends. It was important for the homeowners to utilize every inch of usable space for storage, function and entertaining, so many organizational inserts were used in the kitchen design. Bamboo cabinets, cork flooring and neolith countertops were used in the design.
Storage Solutions include a spice pull-out, towel pull-out, pantry pull outs and lemans corner cabinets. Bifold lift up cabinets were also used for convenience. Special organizational inserts were used in the Pantry cabinets for maximum organization.
Check out more kitchens by Gilmans Kitchens and Baths!
http://www.gkandb.com/
DESIGNER: JANIS MANACSA
PHOTOGRAPHER: TREVE JOHNSON
CABINETS: DEWILS CABINETRY
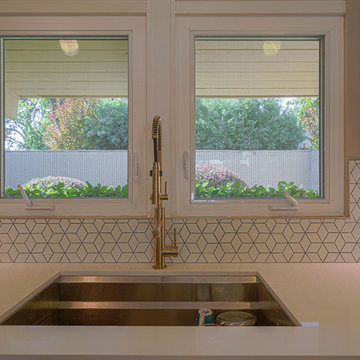
Cette image montre une cuisine ouverte linéaire minimaliste en bois foncé de taille moyenne avec un évier encastré, un placard à porte plane, un plan de travail en quartz, une crédence blanche, une crédence en mosaïque, un électroménager en acier inoxydable, un sol en liège, îlot, un sol marron, un plan de travail blanc et un plafond en bois.
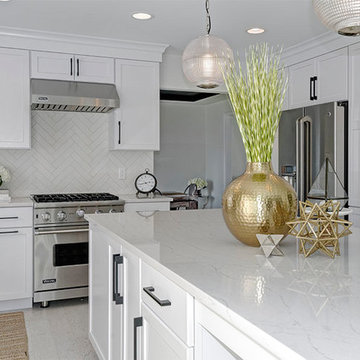
Expanding the island gave the family more space to relax, work or entertain. The original island was less than half the size and housed the stove top, leaving little space for much else.
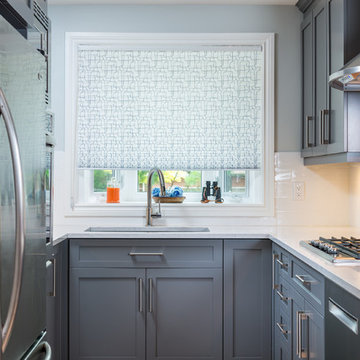
Kitchen renovation
Cette image montre une petite cuisine parallèle design fermée avec un évier encastré, un placard avec porte à panneau encastré, des portes de placard grises, un plan de travail en quartz, une crédence blanche, une crédence en céramique, un électroménager en acier inoxydable, un sol en liège et une péninsule.
Cette image montre une petite cuisine parallèle design fermée avec un évier encastré, un placard avec porte à panneau encastré, des portes de placard grises, un plan de travail en quartz, une crédence blanche, une crédence en céramique, un électroménager en acier inoxydable, un sol en liège et une péninsule.
Idées déco de cuisines avec un plan de travail en quartz et un sol en liège
5