Idées déco de cuisines avec un plan de travail en quartz et une crédence en bois
Trier par :
Budget
Trier par:Populaires du jour
61 - 80 sur 800 photos
1 sur 3
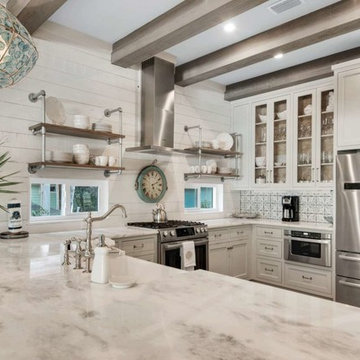
Réalisation d'une cuisine marine en U fermée et de taille moyenne avec un évier de ferme, un placard à porte shaker, des portes de placard blanches, un plan de travail en quartz, une crédence blanche, une crédence en bois, un électroménager en acier inoxydable, parquet clair, une péninsule, un sol marron et un plan de travail blanc.
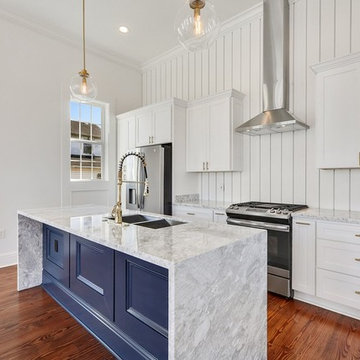
Cette image montre une cuisine linéaire design de taille moyenne avec un évier encastré, un placard à porte shaker, des portes de placard blanches, un plan de travail en quartz, une crédence blanche, une crédence en bois, un électroménager en acier inoxydable, un sol en bois brun, îlot, un sol marron et un plan de travail blanc.
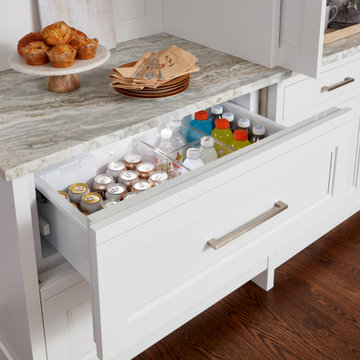
This space was designed to reflect the homeowner’s love of entertaining. Counter-balanced by the family dining space, the retractable doors open to reveal cerused, rift-cut white oak painted a soft grey that mirrors the finishes of the two kitchen islands and ties the room together. Flanked by upper glass cabinetry to display serving pieces, the lower cabinets feature refrigerated beverage drawers and pull-out drawers for entertainment storage.
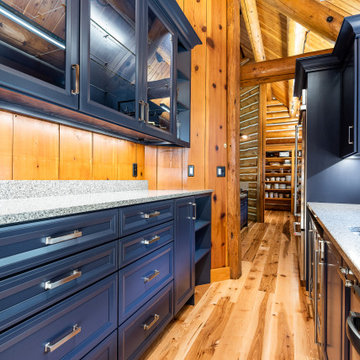
Underlighting on the Shaker cabinets not only assist with the ambiance of the space but accentuates the rich textures of the Quartz countertop.
Idées déco pour une cuisine américaine montagne avec un évier de ferme, un placard à porte shaker, des portes de placard bleues, un plan de travail en quartz, une crédence en bois, îlot et un plan de travail gris.
Idées déco pour une cuisine américaine montagne avec un évier de ferme, un placard à porte shaker, des portes de placard bleues, un plan de travail en quartz, une crédence en bois, îlot et un plan de travail gris.
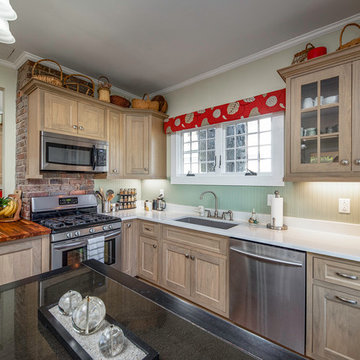
Shiloh flush inset cabinets with bead board back splash and a combination of quartz and butcher block countertop and new windows out toward the owner's heritage garden.
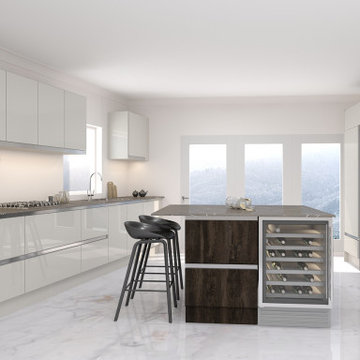
I-shaped Handleless Kitchen cashmere white finish
Idée de décoration pour une petite cuisine américaine minimaliste en U avec un évier 1 bac, un placard à porte plane, des portes de placard blanches, un plan de travail en quartz, une crédence blanche, une crédence en bois, un sol en marbre, un sol blanc, un plan de travail marron et un plafond en bois.
Idée de décoration pour une petite cuisine américaine minimaliste en U avec un évier 1 bac, un placard à porte plane, des portes de placard blanches, un plan de travail en quartz, une crédence blanche, une crédence en bois, un sol en marbre, un sol blanc, un plan de travail marron et un plafond en bois.
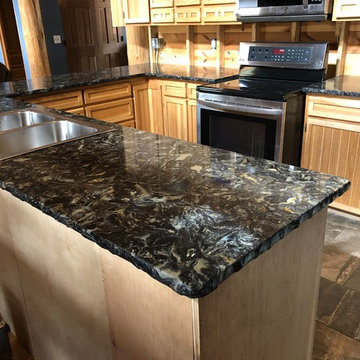
Cette photo montre une cuisine ouverte montagne en U et bois clair de taille moyenne avec un évier 2 bacs, un placard avec porte à panneau encastré, un plan de travail en quartz, une crédence beige, une crédence en bois, un électroménager en acier inoxydable, parquet clair, une péninsule, un sol beige et plan de travail noir.
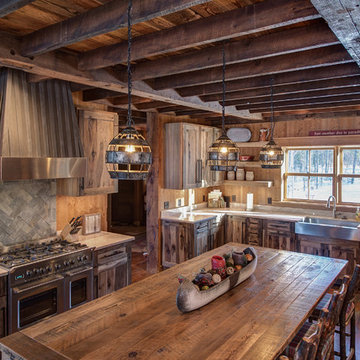
Woodland Cabinetry
Perimeter Cabinets:
Wood Specie: Hickory
Door Style: Rustic Farmstead 5-piece drawers
Finish: Patina
Island Cabinets:
Wood Specie: Maple
Door Style: Mission
Finish: Forge with Chocolate Glaze and Heirloom Distressing
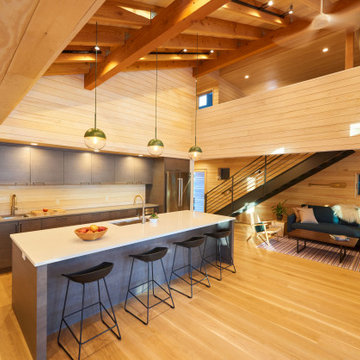
Aménagement d'une grande cuisine ouverte montagne avec un évier encastré, un placard à porte plane, des portes de placard grises, une crédence en bois, un électroménager en acier inoxydable, un sol en bois brun, îlot, un plan de travail blanc, poutres apparentes et un plan de travail en quartz.
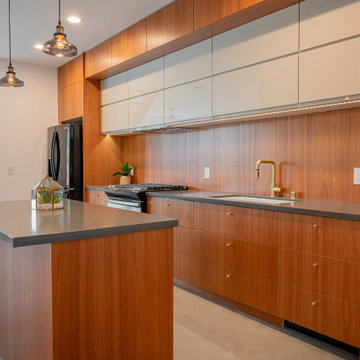
Cette image montre une petite cuisine ouverte linéaire minimaliste en bois brun avec un placard à porte plane, un plan de travail en quartz, une crédence en bois, un électroménager en acier inoxydable, sol en béton ciré, îlot, un sol gris et un plan de travail marron.
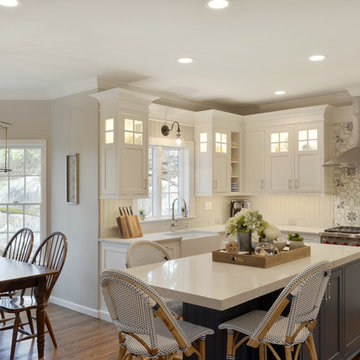
Using white as the backdrop color, deep navy blue cabinetry is used on the island and echoes the accent color in the backsplash mosaic tile behind the hood. Glass inserts are strategically integrated into lighted cabinets, adding interest and illumination to the white wall cabinets. The soothing grey beadboard backsplash adds texture and speaks to the beachy aesthetic. To ensure a durable solution especially behind the sink, the bead board is installed above a 5” tall piece of quartz. We opted for a statement chandelier over the dining table in lieu of pendant lighting over the island, and added a single sconce above the window over the farmhouse sink. Additional accent lighting inside the glass cabinets and below the wall cabinets adds ambient and task lighting. Modern rustic details include hammered shiny chrome hardware and floating reclaimed shelves.
Photo: Peter Krupenye
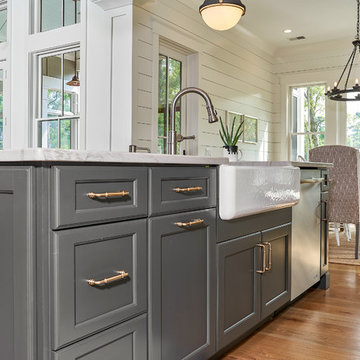
Tom Jenkins Photography
Inspiration pour une cuisine américaine marine en U de taille moyenne avec un évier de ferme, un placard à porte shaker, des portes de placard beiges, un plan de travail en quartz, une crédence blanche, une crédence en bois, un électroménager en acier inoxydable, parquet clair, îlot, un sol marron et un plan de travail multicolore.
Inspiration pour une cuisine américaine marine en U de taille moyenne avec un évier de ferme, un placard à porte shaker, des portes de placard beiges, un plan de travail en quartz, une crédence blanche, une crédence en bois, un électroménager en acier inoxydable, parquet clair, îlot, un sol marron et un plan de travail multicolore.

Our design process is set up to tease out what is unique about a project and a client so that we can create something peculiar to them. When we first went to see this client, we noticed that they used their fridge as a kind of notice board to put up pictures by the kids, reminders, lists, cards etc… with magnets onto the metal face of the old fridge. In their new kitchen they wanted integrated appliances and for things to be neat, but we felt these drawings and cards needed a place to be celebrated and we proposed a cork panel integrated into the cabinet fronts… the idea developed into a full band of cork, stained black to match the black front of the oven, to bind design together. It also acts as a bit of a sound absorber (important when you have 3yr old twins!) and sits over the splash back so that there is a lot of space to curate an evolving backdrop of things you might pin to it.
In this design, we wanted to design the island as big table in the middle of the room. The thing about thinking of an island like a piece of furniture in this way is that it allows light and views through and around; it all helps the island feel more delicate and elegant… and the room less taken up by island. The frame is made from solid oak and we stained it black to balance the composition with the stained cork.
The sink run is a set of floating drawers that project from the wall and the flooring continues under them - this is important because again, it makes the room feel more spacious. The full height cabinets are purposefully a calm, matt off white. We used Farrow and Ball ’School house white’… because its our favourite ‘white’ of course! All of the whitegoods are integrated into this full height run: oven, microwave, fridge, freezer, dishwasher and a gigantic pantry cupboard.
A sweet detail is the hand turned cabinet door knobs - The clients are music lovers and the knobs are enlarged versions of the volume knob from a 1970s record player.
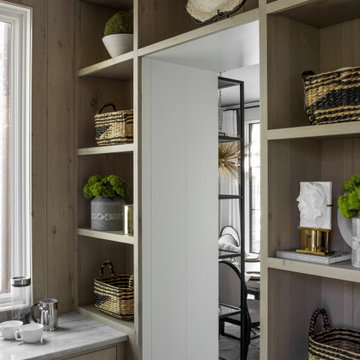
This project is new construction located in Hinsdale, Illinois. The scope included the kitchen, butler’s pantry, and mudroom. The clients are on the verge of being empty nesters and so they decided to right size. They came from a far more traditional home, and they were open to things outside of their comfort zone. O’Brien Harris Cabinetry in Chicago (OBH) collaborated on the project with the design team but especially with the builder from J. Jordan Homes. The architecture of this home is interesting and defined by large floor to ceiling windows. This created a challenge in the kitchen finding wall space for large appliances.
“In essence we only had one wall and so we chose to orient the cooking on that wall. That single wall is defined on the left by a window and on the right by the mudroom. That left us with another challenge – where to place the ovens and refrigerator. We then created a vertically clad wall disguising appliances which floats in between the kitchen and dining room”, says Laura O’Brien.
The room is defined by interior transom windows and a peninsula was created between the kitchen and the casual dining for separation but also for added storage. To keep it light and open a transparent brass and glass shelving was designed for dishes and glassware located above the peninsula.
The butler’s pantry is located behind the kitchen and between the dining room and a lg exterior window to front of the home. Its main function is to house additional appliances. The wall at the butler’s pantry portal was thickened to accommodate additional shelving for open storage. obrienharris.com
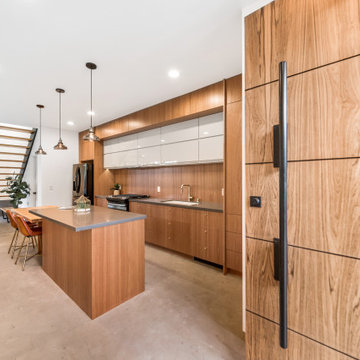
Cette image montre une petite cuisine ouverte linéaire minimaliste en bois brun avec un placard à porte plane, un plan de travail en quartz, une crédence en bois, un électroménager en acier inoxydable, sol en béton ciré, îlot et un plan de travail marron.
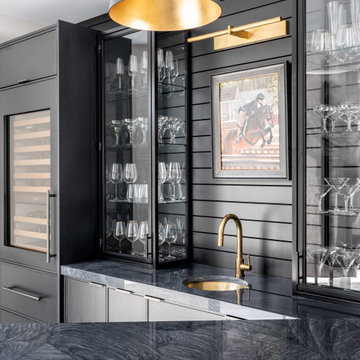
Aménagement d'une petite cuisine américaine encastrable contemporaine en U avec un évier encastré, un placard à porte plane, des portes de placard noires, un plan de travail en quartz, une crédence noire, une crédence en bois, parquet foncé, une péninsule, un sol marron et plan de travail noir.
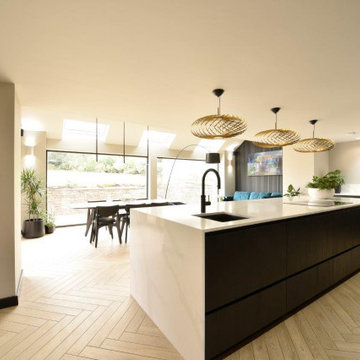
This amazing Eggersmann kitchen works so well as a Crittall door takes you through to the boot room and Wet room then another Crittall door to the pantry/ laundry. The kitchen has a wow island that has feature shaped mitred Quartz and a lovely relaxation area too. The herringbone floor pulls the space together adding a welcoming warmth to this home.
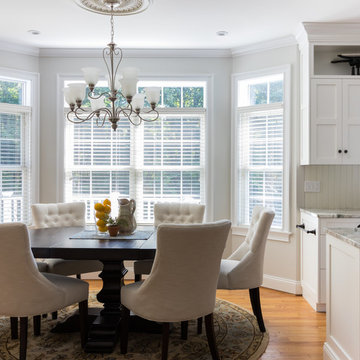
Réalisation d'une cuisine américaine tradition de taille moyenne avec un évier encastré, un placard avec porte à panneau encastré, des portes de placard blanches, un plan de travail en quartz, une crédence blanche, une crédence en bois, un électroménager en acier inoxydable, un sol en bois brun, îlot et un sol marron.
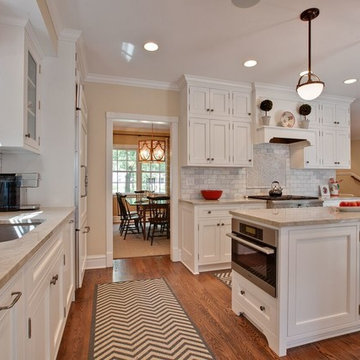
Exemple d'une cuisine avec un évier 1 bac, un placard avec porte à panneau encastré, des portes de placard blanches, un plan de travail en quartz, une crédence grise, une crédence en bois, un électroménager en acier inoxydable, un sol en bois brun et îlot.
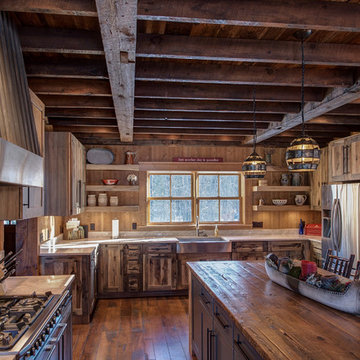
Woodland Cabinetry
Perimeter Cabinets:
Wood Specie: Hickory
Door Style: Rustic Farmstead 5-piece drawers
Finish: Patina
Island Cabinets:
Wood Specie: Maple
Door Style: Mission
Finish: Forge with Chocolate Glaze and Heirloom Distressing
Idées déco de cuisines avec un plan de travail en quartz et une crédence en bois
4