Idées déco de cuisines avec un plan de travail en quartz et une crédence en bois
Trier par :
Budget
Trier par:Populaires du jour
121 - 140 sur 800 photos
1 sur 3
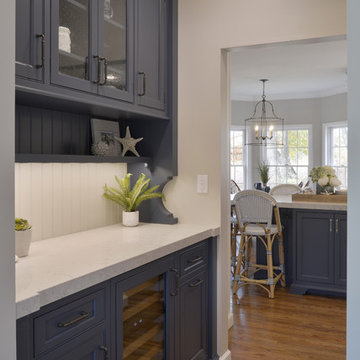
The butler's pantry echoes the blues of the kitchen island and features the same quartz countertop material. Traditional details are featured in the molding and hutch support and seeded glass cabinet doors add visual interest. The beadboard backsplash adds a casual, beachy vibe.
Photo: Peter Krupenye
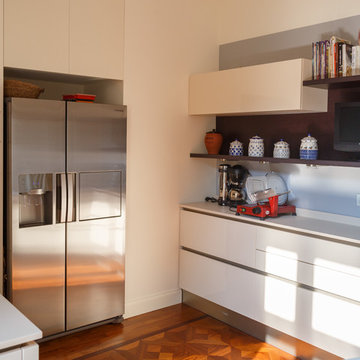
nella cucina è stata creata una nicchia per frigo americano
Inspiration pour une grande cuisine minimaliste en L fermée avec un évier 2 bacs, un placard à porte plane, des portes de placard beiges, un plan de travail en quartz, une crédence marron, une crédence en bois, un électroménager en acier inoxydable, parquet peint et 2 îlots.
Inspiration pour une grande cuisine minimaliste en L fermée avec un évier 2 bacs, un placard à porte plane, des portes de placard beiges, un plan de travail en quartz, une crédence marron, une crédence en bois, un électroménager en acier inoxydable, parquet peint et 2 îlots.
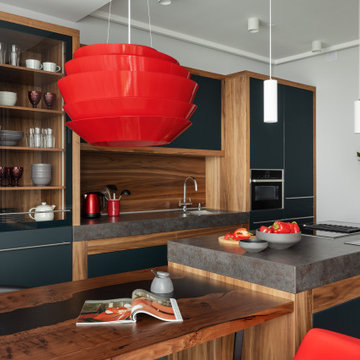
Модель - One.
Корпус - ЛДСП 18 мм влагостойкая, декор Вулканический серый.
Фасады - закалённое сатинированное эмалированное стекло.
Фасады - шпонированные натуральной древесиной ореха американского, основа - МДФ 18 мм, лак глубоко матовый.
Фартук - шпонированный натуральной древесиной ореха американского, основа - МДФ 19 мм, лак глубоко матовый.
Столешницы - кварцекерамика UltraTop, обработка под 45 градусов, увеличенная толщина.
Витрина - фасады закалённое беленое стекло, основа алюминиевый профиль.
Внутренняя отделка витрины натуральным шпоном ореха американского, лак глубоко матовый.
Внутренняя светодиодная подсветка витрины.
Диодная подсветка рабочей зоны.
Механизмы открывания Blum Servo-drive.
Механизмы открывания - Blum Tip-on +Blumotion
Механизмы закрывания Blum Blumotion.
Ящики Blum Legrabox pure - 7 групп.
Соусницы - 4 шт.
Сушилка для посуды.
Мусорная система.
Лоток для приборов.
Встраиваемые в столешницу розетки для малой бытовой техники - EVOline BackFlip.
Мойка Smeg.
Смеситель Blanco.
Стоимость проекта - 2 210 тыс.руб. без учёта бытовой техники.
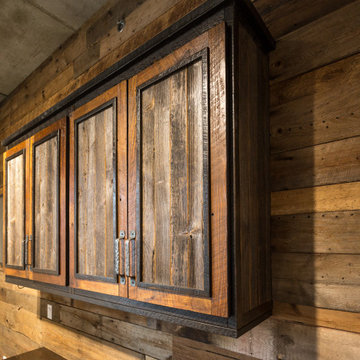
Our Silverado reclaimed barnwood kitchen cabinets with custom wrought iron brackets and island supports with barn beam accents.. We also provided the iron barstools and custom wrought iron pendant lights.
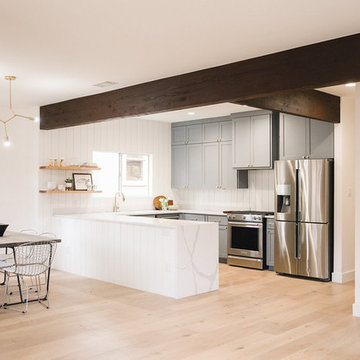
This whole house renovation was a true labor of love.
A pantry was relocated in this kitchen where the waterfall countertop is now. This allowed us to open the space and create a more open concept kitchen. A chestnut load bearing beam was added to provide structural support, but also richness and warmth to the design.
Sophie Epton Photography
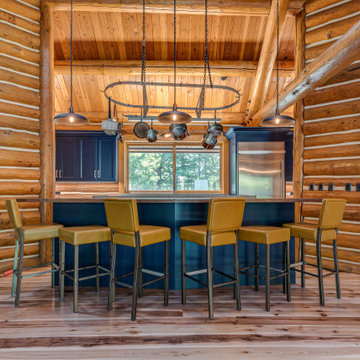
The natural elements of this stylish log cabin home and blended nicely with with a chic modern edge.
Réalisation d'une cuisine américaine parallèle tradition avec un placard à porte shaker, des portes de placard bleues, un plan de travail en quartz, une crédence en bois, un électroménager en acier inoxydable, un sol en bois brun, îlot, un plan de travail gris et un évier encastré.
Réalisation d'une cuisine américaine parallèle tradition avec un placard à porte shaker, des portes de placard bleues, un plan de travail en quartz, une crédence en bois, un électroménager en acier inoxydable, un sol en bois brun, îlot, un plan de travail gris et un évier encastré.
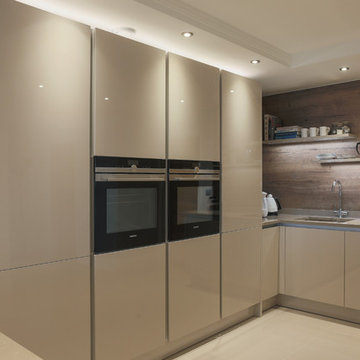
Aménagement d'une cuisine ouverte encastrable contemporaine en L de taille moyenne avec un évier intégré, un placard à porte plane, des portes de placard grises, un plan de travail en quartz, une crédence marron, une crédence en bois, un sol en carrelage de porcelaine, îlot et un sol beige.
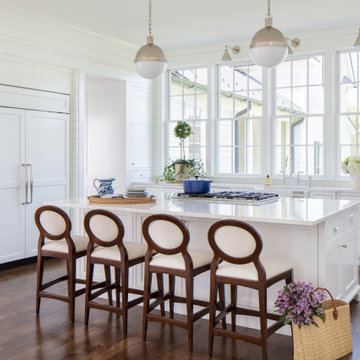
Aménagement d'une cuisine américaine encastrable bord de mer en L de taille moyenne avec un évier de ferme, un placard à porte affleurante, des portes de placard blanches, un plan de travail en quartz, une crédence blanche, une crédence en bois, un sol en bois brun, îlot, un sol marron et un plan de travail blanc.
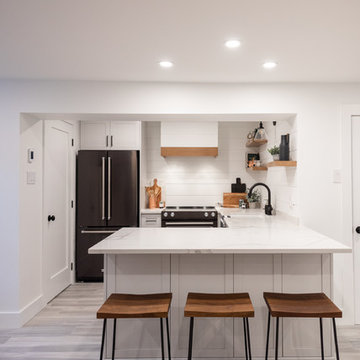
Bodoüm Photographie
Aménagement d'une petite cuisine américaine campagne en L avec un évier 1 bac, un placard à porte shaker, des portes de placard blanches, un plan de travail en quartz, une crédence blanche, une crédence en bois, un électroménager noir, aucun îlot, un sol gris, un plan de travail blanc et sol en stratifié.
Aménagement d'une petite cuisine américaine campagne en L avec un évier 1 bac, un placard à porte shaker, des portes de placard blanches, un plan de travail en quartz, une crédence blanche, une crédence en bois, un électroménager noir, aucun îlot, un sol gris, un plan de travail blanc et sol en stratifié.
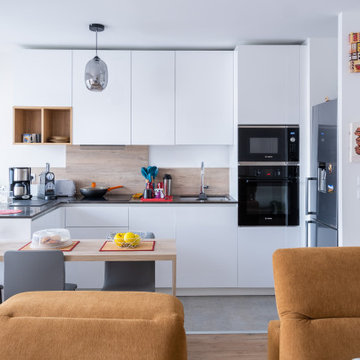
Magnifique Avant/Après de cette cuisine ouverte !
Le mariage du plan de travail en pierre naturelle Grey Stone et le bois en niches et crédence, apporte une touche naturelle à cette cuisine moderne et épurée
L'extension du plan de travail en bois pour le coin repas à hauteur adaptée à une table à manger complète l'espace pour prendre des repas en famille
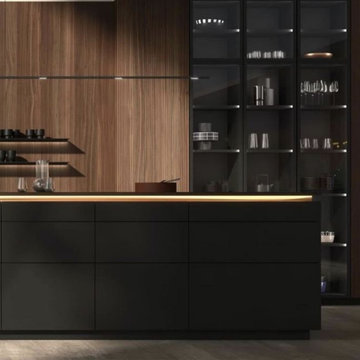
Modèle Carbon Grey et Bossa de Leicht CANNES ;
étagères modèle VERO avec LED intégrés
Idées déco pour une cuisine ouverte linéaire et noire et bois moderne de taille moyenne avec un évier intégré, un plan de travail en quartz, une crédence en bois, un électroménager noir, un sol en carrelage de céramique, îlot, un sol gris et plan de travail noir.
Idées déco pour une cuisine ouverte linéaire et noire et bois moderne de taille moyenne avec un évier intégré, un plan de travail en quartz, une crédence en bois, un électroménager noir, un sol en carrelage de céramique, îlot, un sol gris et plan de travail noir.
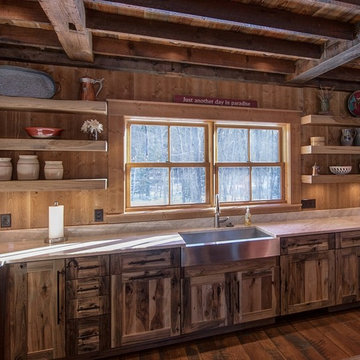
Woodland Cabinetry
Perimeter Cabinets:
Wood Specie: Hickory
Door Style: Rustic Farmstead 5-piece drawers
Finish: Patina
Réalisation d'une grande cuisine américaine chalet en U et bois vieilli avec un évier de ferme, un placard à porte plane, un plan de travail en quartz, une crédence en bois, un électroménager en acier inoxydable et îlot.
Réalisation d'une grande cuisine américaine chalet en U et bois vieilli avec un évier de ferme, un placard à porte plane, un plan de travail en quartz, une crédence en bois, un électroménager en acier inoxydable et îlot.

Our design process is set up to tease out what is unique about a project and a client so that we can create something peculiar to them. When we first went to see this client, we noticed that they used their fridge as a kind of notice board to put up pictures by the kids, reminders, lists, cards etc… with magnets onto the metal face of the old fridge. In their new kitchen they wanted integrated appliances and for things to be neat, but we felt these drawings and cards needed a place to be celebrated and we proposed a cork panel integrated into the cabinet fronts… the idea developed into a full band of cork, stained black to match the black front of the oven, to bind design together. It also acts as a bit of a sound absorber (important when you have 3yr old twins!) and sits over the splash back so that there is a lot of space to curate an evolving backdrop of things you might pin to it.
In this design, we wanted to design the island as big table in the middle of the room. The thing about thinking of an island like a piece of furniture in this way is that it allows light and views through and around; it all helps the island feel more delicate and elegant… and the room less taken up by island. The frame is made from solid oak and we stained it black to balance the composition with the stained cork.
The sink run is a set of floating drawers that project from the wall and the flooring continues under them - this is important because again, it makes the room feel more spacious. The full height cabinets are purposefully a calm, matt off white. We used Farrow and Ball ’School house white’… because its our favourite ‘white’ of course! All of the whitegoods are integrated into this full height run: oven, microwave, fridge, freezer, dishwasher and a gigantic pantry cupboard.
A sweet detail is the hand turned cabinet door knobs - The clients are music lovers and the knobs are enlarged versions of the volume knob from a 1970s record player.
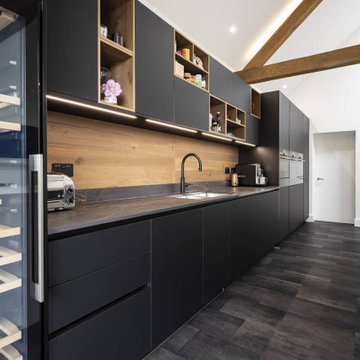
With a striking, bold design that's both sleek and warm, this modern rustic black kitchen is a beautiful example of the best of both worlds.
When our client from Wendover approached us to re-design their kitchen, they wanted something sleek and sophisticated but also comfortable and warm. We knew just what to do — design and build a contemporary yet cosy kitchen.
This space is about clean, sleek lines. We've chosen Hacker Systemat cabinetry — sleek and sophisticated — in the colours Black and Oak. A touch of warm wood enhances the black units in the form of oak shelves and backsplash. The wooden accents also perfectly match the exposed ceiling trusses, creating a cohesive space.
This modern, inviting space opens up to the garden through glass folding doors, allowing a seamless transition between indoors and out. The area has ample lighting from the garden coming through the glass doors, while the under-cabinet lighting adds to the overall ambience.
The island is built with two types of worksurface: Dekton Laurent (a striking dark surface with gold veins) for cooking and Corian Designer White for eating. Lastly, the space is furnished with black Siemens appliances, which fit perfectly into the dark colour palette of the space.
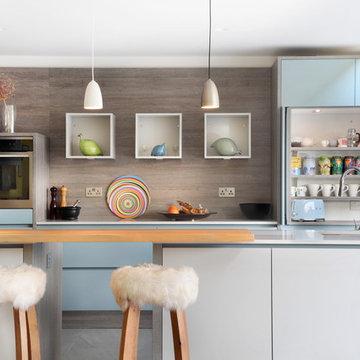
Our client chose platinum blue matt and oak effect cashmere grey doors to help create a bright airy space. Clever storage solutions were key to this design, as we tried to come up with many storage options to help with the family's needs. The long, island is a bold statement within the room, as the two separate islands are connected by a simple, solid wood worktop, making the design unique. The mix-match of colours and materials work really well within the space and really show off the clients personality.
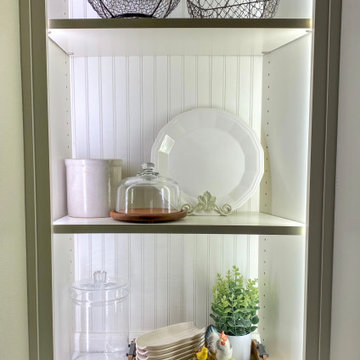
Kitchen Storage & Display
Cette photo montre une cuisine nature avec des portes de placard blanches, un plan de travail en quartz et une crédence en bois.
Cette photo montre une cuisine nature avec des portes de placard blanches, un plan de travail en quartz et une crédence en bois.
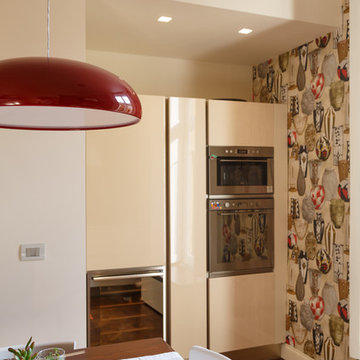
dettagli colonne
Cette photo montre une grande cuisine moderne en L fermée avec un évier 2 bacs, un placard à porte plane, des portes de placard beiges, un plan de travail en quartz, une crédence marron, une crédence en bois, un électroménager en acier inoxydable, parquet peint et 2 îlots.
Cette photo montre une grande cuisine moderne en L fermée avec un évier 2 bacs, un placard à porte plane, des portes de placard beiges, un plan de travail en quartz, une crédence marron, une crédence en bois, un électroménager en acier inoxydable, parquet peint et 2 îlots.
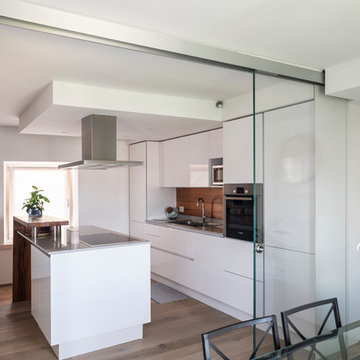
Cette photo montre une petite cuisine ouverte tendance en L avec îlot, un évier 2 bacs, un placard à porte plane, des portes de placard blanches, un plan de travail en quartz, une crédence marron, une crédence en bois, un électroménager en acier inoxydable, parquet clair, un sol marron et un plan de travail gris.
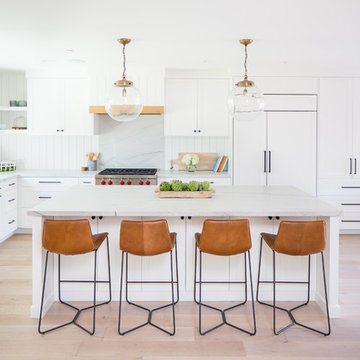
Renovations + Design by Allison Merritt Design, Photography by Ryan Garvin
Réalisation d'une cuisine encastrable marine en L avec un évier encastré, un placard à porte shaker, des portes de placard blanches, un plan de travail en quartz, une crédence blanche, une crédence en bois, parquet clair, îlot et un plan de travail blanc.
Réalisation d'une cuisine encastrable marine en L avec un évier encastré, un placard à porte shaker, des portes de placard blanches, un plan de travail en quartz, une crédence blanche, une crédence en bois, parquet clair, îlot et un plan de travail blanc.
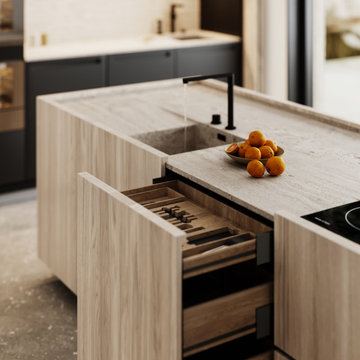
Cette image montre une grande cuisine américaine linéaire design en bois clair avec un évier intégré, un placard à porte plane, un plan de travail en quartz, une crédence beige, une crédence en bois, un électroménager en acier inoxydable, sol en béton ciré, îlot, un sol gris et un plan de travail beige.
Idées déco de cuisines avec un plan de travail en quartz et une crédence en bois
7