Idées déco de cuisines avec un plan de travail en quartz modifié et fenêtre au-dessus de l'évier
Trier par :
Budget
Trier par:Populaires du jour
221 - 240 sur 575 photos
1 sur 3
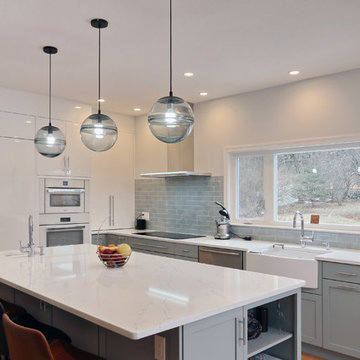
This project integrated a more modern aesthetic while maintaining the identity of a traditional colonial. It maximizes storage and organizational solutions, including hidden appliances inside cabinets, specific storage solutions for things like onions and potatoes, and increased storage opportunities for books and display items in the oversize island. The unique blend of modern and traditional elements is a highlight of this project; there are high gloss white modern slab cabinets mixed with accent-painted shaker cabinets.
photos by Jay Groccia of OnSite Studios
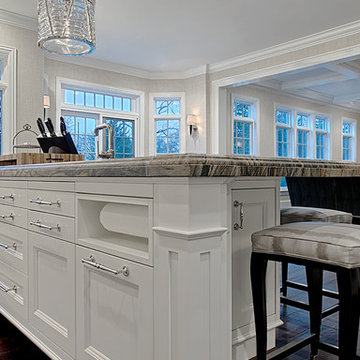
Kitchen Island with Paper Towel Nook
Norman Sizemore- Photographer
Réalisation d'une grande cuisine ouverte tradition en U avec des portes de placard blanches, une crédence beige, une crédence en dalle de pierre, un électroménager en acier inoxydable, parquet foncé, îlot, un placard avec porte à panneau encastré, un sol marron, un plan de travail en quartz modifié, un plan de travail multicolore et fenêtre au-dessus de l'évier.
Réalisation d'une grande cuisine ouverte tradition en U avec des portes de placard blanches, une crédence beige, une crédence en dalle de pierre, un électroménager en acier inoxydable, parquet foncé, îlot, un placard avec porte à panneau encastré, un sol marron, un plan de travail en quartz modifié, un plan de travail multicolore et fenêtre au-dessus de l'évier.
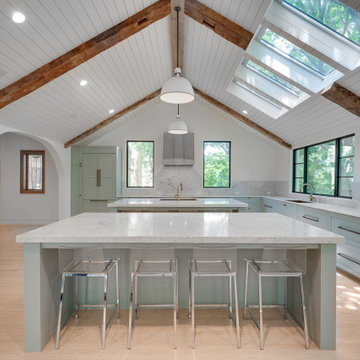
Idée de décoration pour une grande cuisine tradition fermée avec un évier de ferme, un placard à porte shaker, différentes finitions de placard, un plan de travail en quartz modifié, une crédence blanche, une crédence en quartz modifié, un électroménager en acier inoxydable, parquet clair, 2 îlots, un plan de travail blanc, un plafond en lambris de bois et fenêtre au-dessus de l'évier.
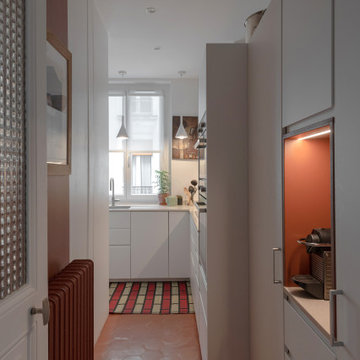
Réalisation d'une petite cuisine encastrable et beige et blanche design en L fermée avec un évier encastré, un placard à porte plane, des portes de placard blanches, un plan de travail en quartz modifié, une crédence rouge, une crédence en mosaïque, carreaux de ciment au sol, un sol rouge, un plan de travail beige et fenêtre au-dessus de l'évier.
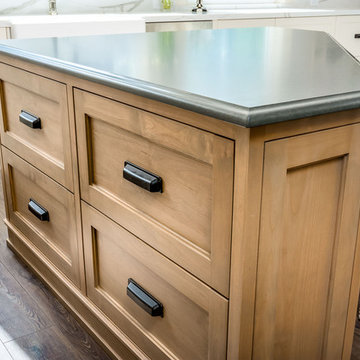
This countryside farmhouse was remodeled and added on to by removing an interior wall separating the kitchen from the dining/living room, putting an addition at the porch to extend the kitchen by 10', installing an IKEA kitchen cabinets and custom built island using IKEA boxes, custom IKEA fronts, panels, trim, copper and wood trim exhaust wood, wolf appliances, apron front sink, and quartz countertop. The bathroom was redesigned with relocation of the walk-in shower, and installing a pottery barn vanity. the main space of the house was completed with luxury vinyl plank flooring throughout. A beautiful transformation with gorgeous views of the Willamette Valley.
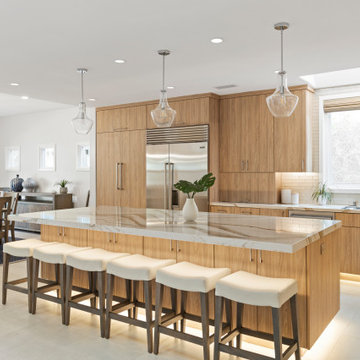
Inspiration pour une cuisine américaine design en bois clair avec un placard à porte plane, un plan de travail en quartz modifié, un électroménager en acier inoxydable, un sol en carrelage de porcelaine, îlot, un évier encastré, une crédence blanche, un sol beige, un plan de travail multicolore et fenêtre au-dessus de l'évier.
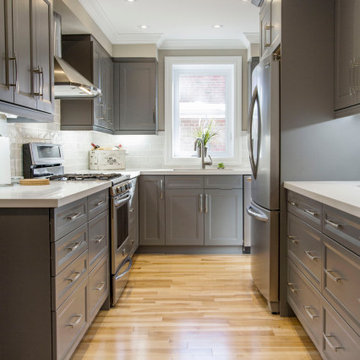
The versatility of grey in the kitchen gives you the flexibility to create something from relaxing and warm to sophisticated and chic.
Cette image montre une cuisine traditionnelle en L fermée et de taille moyenne avec des portes de placard grises, un plan de travail en quartz modifié, une crédence grise, une crédence en céramique, un électroménager en acier inoxydable, un plan de travail blanc, un placard avec porte à panneau encastré, un sol en bois brun, aucun îlot, un sol beige et fenêtre au-dessus de l'évier.
Cette image montre une cuisine traditionnelle en L fermée et de taille moyenne avec des portes de placard grises, un plan de travail en quartz modifié, une crédence grise, une crédence en céramique, un électroménager en acier inoxydable, un plan de travail blanc, un placard avec porte à panneau encastré, un sol en bois brun, aucun îlot, un sol beige et fenêtre au-dessus de l'évier.
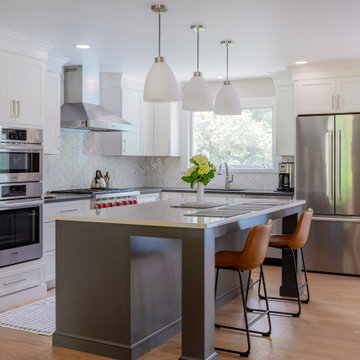
The layout is open concept with a spacious family room, open dining area and a large kitchen with island, seating double ovens and gorgeous picture window that looks out on thier pool. The home was updated for a transitional mixed with mid-century style pulling inspiration from this couples many trips around the world.
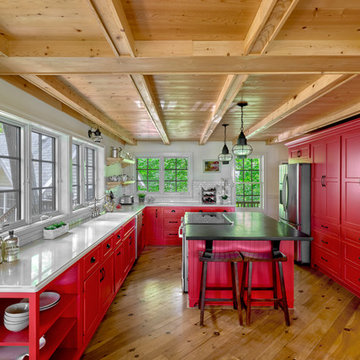
Idées déco pour une cuisine bord de mer de taille moyenne avec un placard avec porte à panneau encastré, des portes de placard rouges, un plan de travail en quartz modifié, une crédence blanche, un électroménager en acier inoxydable, îlot, un plan de travail blanc, une crédence en carrelage métro, un sol en bois brun et fenêtre au-dessus de l'évier.
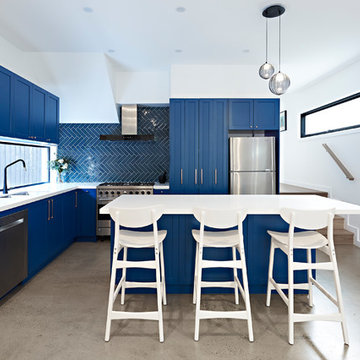
They wanted the kitchen to set the scene for the rest of the interiors but overall wanted a traditional style with a modern feel across the kitchen, bathroom, ensuite and laundry spaces.
Photographer: David Russell
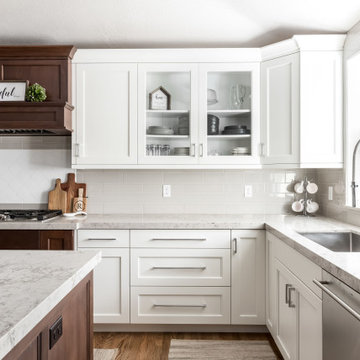
Idée de décoration pour une cuisine américaine tradition en U de taille moyenne avec un évier 1 bac, un placard avec porte à panneau encastré, des portes de placard blanches, un plan de travail en quartz modifié, une crédence multicolore, une crédence en céramique, un électroménager en acier inoxydable, un sol en bois brun, îlot, un plan de travail multicolore, un plafond voûté et fenêtre au-dessus de l'évier.
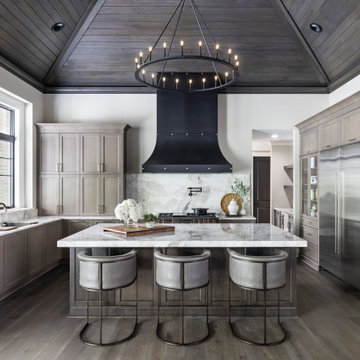
This award-winning kitchen is something to behold! At the Best in American Living Awards (BALA), KSI Designer Sandra Daubenmeyer won the Platinum award in the Interior Architecture & Design – Kitchen, Custom category for her work with Moceri Homes.
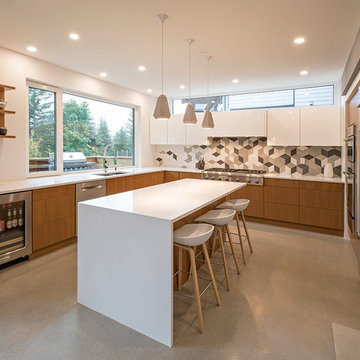
Inspiration pour une cuisine américaine design en U et bois brun de taille moyenne avec un évier encastré, un placard à porte plane, une crédence multicolore, un électroménager en acier inoxydable, sol en béton ciré, îlot, un sol gris, un plan de travail en quartz modifié, une crédence en céramique, un plan de travail blanc et fenêtre au-dessus de l'évier.
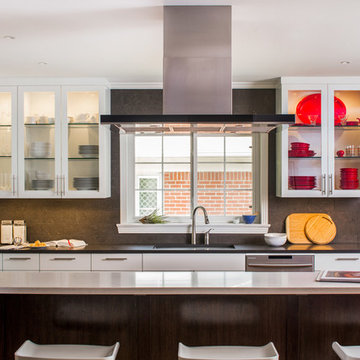
the masters stain at island cabinets, "spanish oak"; custom tinted Kelly Moore paint AX 20, B 10, I 2.5 for cabinets; kelly moore cosmic dust paint at kitchen walls; Best Eclisse Island range hood; Panasonic NN-SD772S microwave; Panasonic RF23HCEDBSR coutner-depth refrigerator; sub-zero refrigerator drawers; wolf 30" M series convection stream oven; Wolf 30" M Series Professional Single Oven; Wolf 30" warming drawer; Wolf 36" Induction Cooktop; Juno LED lighting; LED undercabinet lighting; 6" x 18" honed "Lagos Blue limestone tile at backsplash; Linnea 162 hardware; Caeserstone counters;
Photography by Tre Dunham
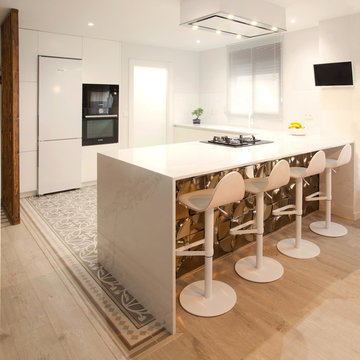
Geteco Arquitectura elige el diseño UNIQUE Calacatta™ de la colección UNIQUE de COMPAC Surfaces para este proyecto de vivienda en Valencia, España.
Cette image montre une cuisine design en U avec un plan de travail en quartz modifié, une péninsule, un plan de travail blanc, un placard à porte plane, des portes de placard blanches, une crédence blanche, un électroménager noir, un sol gris et fenêtre au-dessus de l'évier.
Cette image montre une cuisine design en U avec un plan de travail en quartz modifié, une péninsule, un plan de travail blanc, un placard à porte plane, des portes de placard blanches, une crédence blanche, un électroménager noir, un sol gris et fenêtre au-dessus de l'évier.
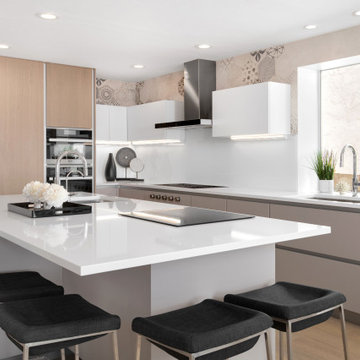
Exemple d'une grande cuisine tendance en L avec un évier encastré, un placard à porte plane, des portes de placard grises, un plan de travail en quartz modifié, un électroménager noir, îlot, un plan de travail blanc, une crédence blanche, parquet clair et fenêtre au-dessus de l'évier.
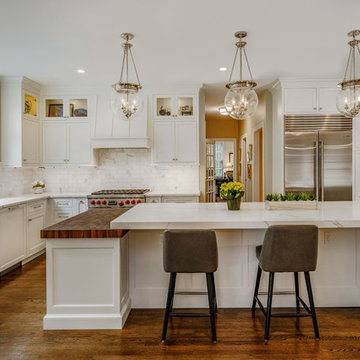
Dennis Carbo
Cette image montre une grande cuisine traditionnelle en U avec un évier de ferme, des portes de placard blanches, un plan de travail en quartz modifié, une crédence blanche, une crédence en marbre, un électroménager en acier inoxydable, parquet foncé, îlot, un sol marron, un plan de travail blanc, un placard avec porte à panneau encastré et fenêtre au-dessus de l'évier.
Cette image montre une grande cuisine traditionnelle en U avec un évier de ferme, des portes de placard blanches, un plan de travail en quartz modifié, une crédence blanche, une crédence en marbre, un électroménager en acier inoxydable, parquet foncé, îlot, un sol marron, un plan de travail blanc, un placard avec porte à panneau encastré et fenêtre au-dessus de l'évier.
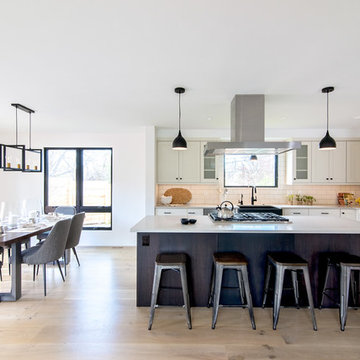
HBK Photography
10" European oak engineered wood flooring
Rift sawn white oak island
Cette image montre une cuisine ouverte encastrable traditionnelle en L de taille moyenne avec un évier de ferme, un placard à porte shaker, un plan de travail en quartz modifié, une crédence blanche, parquet clair, îlot, des portes de placard beiges, une crédence en carrelage métro, un plan de travail gris et fenêtre au-dessus de l'évier.
Cette image montre une cuisine ouverte encastrable traditionnelle en L de taille moyenne avec un évier de ferme, un placard à porte shaker, un plan de travail en quartz modifié, une crédence blanche, parquet clair, îlot, des portes de placard beiges, une crédence en carrelage métro, un plan de travail gris et fenêtre au-dessus de l'évier.
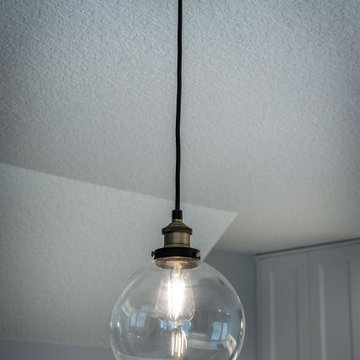
We transformed this space with all new IKEA cabinets stainless steel appliances, Zuhne plumbing finishes, and IKEA door hardware. The backsplash tile is a hand crafted Richard & Sterling tile which complements the Pental Misterio quartz. Sometimes its not about the pizazz but rather the simplicity of only a few colors, letting the textures and details catch your eyes.
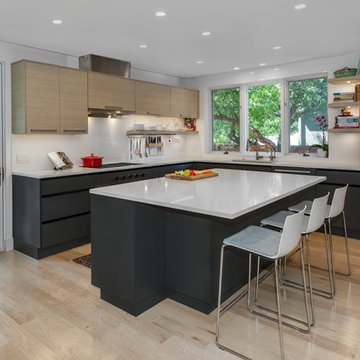
Teri Fotheringham
Idée de décoration pour une grande cuisine encastrable et bicolore design en L avec un évier encastré, un placard à porte plane, un plan de travail en quartz modifié, une crédence blanche, une crédence en carreau de porcelaine, parquet clair, îlot, un plan de travail blanc, des portes de placard grises, un sol beige et fenêtre au-dessus de l'évier.
Idée de décoration pour une grande cuisine encastrable et bicolore design en L avec un évier encastré, un placard à porte plane, un plan de travail en quartz modifié, une crédence blanche, une crédence en carreau de porcelaine, parquet clair, îlot, un plan de travail blanc, des portes de placard grises, un sol beige et fenêtre au-dessus de l'évier.
Idées déco de cuisines avec un plan de travail en quartz modifié et fenêtre au-dessus de l'évier
12