Idées déco de cuisines avec un plan de travail en quartz modifié et fenêtre au-dessus de l'évier
Trier par :
Budget
Trier par:Populaires du jour
161 - 180 sur 575 photos
1 sur 3
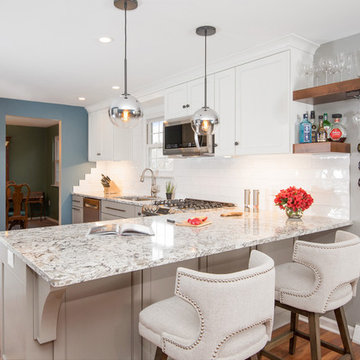
Third Shift Photography
Cette photo montre une cuisine chic en L fermée avec un évier encastré, des portes de placard blanches, un plan de travail en quartz modifié, une crédence blanche, une crédence en céramique, un électroménager en acier inoxydable, un sol en vinyl, un sol marron, un plan de travail multicolore, un placard à porte shaker, une péninsule et fenêtre au-dessus de l'évier.
Cette photo montre une cuisine chic en L fermée avec un évier encastré, des portes de placard blanches, un plan de travail en quartz modifié, une crédence blanche, une crédence en céramique, un électroménager en acier inoxydable, un sol en vinyl, un sol marron, un plan de travail multicolore, un placard à porte shaker, une péninsule et fenêtre au-dessus de l'évier.
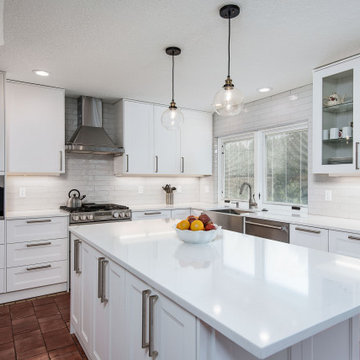
We transformed this space with all new IKEA cabinets stainless steel appliances, Zuhne plumbing finishes, and IKEA door hardware. The backsplash tile is a hand crafted Richard & Sterling tile which complements the Pental Misterio quartz. Sometimes its not about the pizazz but rather the simplicity of only a few colors, letting the textures and details catch your eyes.
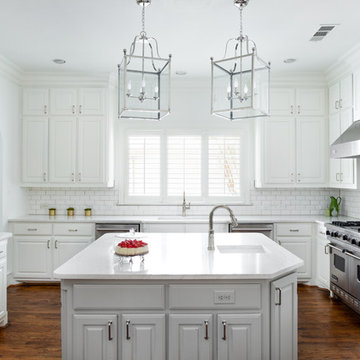
With a little bit of love, you can transform your kitchen into a space you love to spend time in! Many people are so used to their surroundings that we don’t realize what a little bit of paint and new finishes can do to change a room. That’s exactly the case of this kitchen. Actually, the cabinetry was already refinished prior to us coming into the picture, our clients couldn’t wait! So, we had the opportunity to incorporate those finishing touches to really seal the deal of this space. Today, this kitchen is up-to-date and classic. It really will stand the test of time! To learn more about this space, continue reading below:
Cabinets
The cabinetry was already refinished prior to us doing our magic. But we love how the crisp and clean finishes of the cabinetry pairs so well with the new finishes and materials we incorporated. To elevate the cabinetry, we embellished the doors and drawers with 5 inch “Emerald” hardware from Top Knobs (TK288BSN).
Countertops
At first glance, you may have noticed we incorporated beautiful marble countertops to this space. So, what if we told you those countertops are not made of marble? Actually, not even close! These countertops are a beautiful 3cm Cambria quartz in the finish “Ironsbridge”. The specs of grey and veining in the countertops might have fooled you! We love the way it looks in this space.
Backsplash
Subway tiles have been around a long time. Still, we love the classic look of subway tile and our clients are always requesting it! A simple way to add interested to subway tile is to utilize tile with beveling, create a contrasting pattern, and add contrasting grout color, as we have done here. Here we have utilized a 3×6 Daltile Rittenhouse Square with beveled edges as the main tile. Then, over the range, we have framed the tile and changed the pattern to herringbone to add some pop!
Fixtures
The fixtures of this space are classically styled as well. From Blanco, we have the main sink in a Precis Super Single Bowl in White paired with an Atura kitchen faucet with pull-down spray in stainless steel. Then on the island, we have a Precis Medium Bowl in White and an Atura Pulldown bar faucet in stainless steel, also from Blanco.
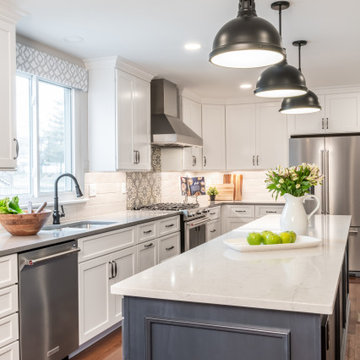
Inspiration pour une grande cuisine américaine traditionnelle en L avec un évier encastré, un placard à porte shaker, un plan de travail en quartz modifié, une crédence en carreau de porcelaine, un électroménager en acier inoxydable, un sol en bois brun, îlot, un sol marron, des portes de placard blanches, une crédence blanche, un plan de travail blanc et fenêtre au-dessus de l'évier.
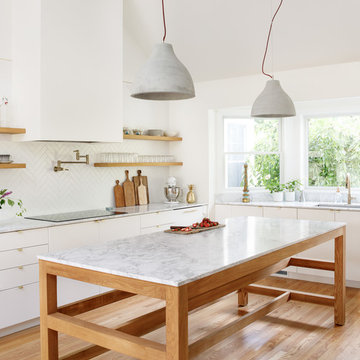
Matt Delphenich
Idée de décoration pour une cuisine design de taille moyenne avec un évier encastré, un placard à porte plane, des portes de placard blanches, un plan de travail en quartz modifié, une crédence blanche, îlot, un sol beige, parquet clair et fenêtre au-dessus de l'évier.
Idée de décoration pour une cuisine design de taille moyenne avec un évier encastré, un placard à porte plane, des portes de placard blanches, un plan de travail en quartz modifié, une crédence blanche, îlot, un sol beige, parquet clair et fenêtre au-dessus de l'évier.
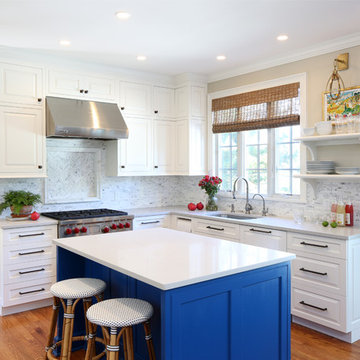
The home owner’s of this 90’s home came to us looking for an updated kitchen design and furniture for the family room, living room, dining room and study. What they got was an overall tweaking of the entire first floor. Small changes to the architecture and trim details made a large impact on the overall feel of the individual spaces in an open floorplan space. We then layered on all new lighting, wall and window treatments, furniture, accessories and art to create a warm and beautiful home for a young, growing family.Photo by Tom Grimes
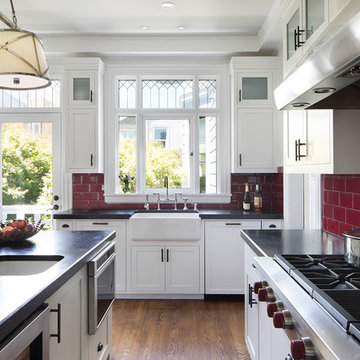
Paul Dyer
Cette photo montre une grande cuisine victorienne en U fermée avec un évier de ferme, un placard à porte shaker, des portes de placard blanches, une crédence rouge, une crédence en carrelage métro, un électroménager en acier inoxydable, parquet foncé, îlot, un sol marron, un plan de travail en quartz modifié et fenêtre au-dessus de l'évier.
Cette photo montre une grande cuisine victorienne en U fermée avec un évier de ferme, un placard à porte shaker, des portes de placard blanches, une crédence rouge, une crédence en carrelage métro, un électroménager en acier inoxydable, parquet foncé, îlot, un sol marron, un plan de travail en quartz modifié et fenêtre au-dessus de l'évier.
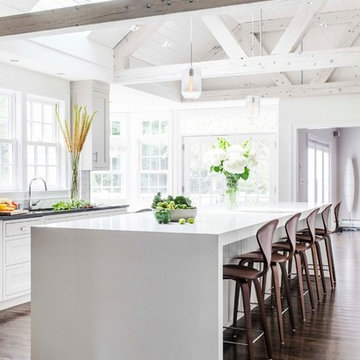
Venegas and Company - Silestone White Zeus - https://www.cosentino.com/colors/silestone/blanco-zeus/
Collaboration with LDa Architects, Carter Williams Sean Litchfield Photography
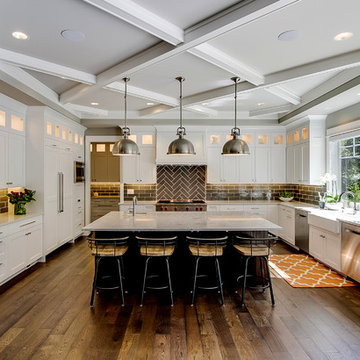
Custom Designed Home by Concept Builders, Inc.
Aménagement d'une grande cuisine classique avec un évier de ferme, un placard à porte shaker, des portes de placard blanches, un plan de travail en quartz modifié, un électroménager en acier inoxydable, parquet foncé, îlot, un sol marron, une crédence noire, une crédence en carrelage métro et fenêtre au-dessus de l'évier.
Aménagement d'une grande cuisine classique avec un évier de ferme, un placard à porte shaker, des portes de placard blanches, un plan de travail en quartz modifié, un électroménager en acier inoxydable, parquet foncé, îlot, un sol marron, une crédence noire, une crédence en carrelage métro et fenêtre au-dessus de l'évier.
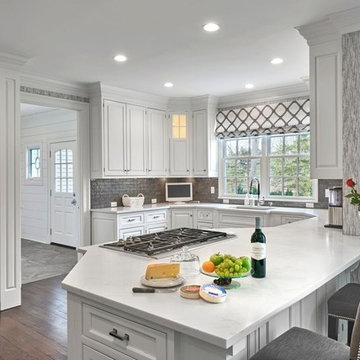
This New Canaan home required a total upgrade. Fordham Marble provided, fabricated and installed white Quartz counter tops. The engineered Quartz was chosen for the total durability, zero absorption and resistance to scratching.

Brand new custom build by University Homes. Cabinetry design by Old Dominion Design. Cabinetry by Woodharbor. Countertop Installation by Eurostonecraft. Lighting by Dulles Electric, Appliances by Ferguson, Plumbing by Thomas Somerville.

We made a one flow kitchen/Family room, where the parents can cook and watch their kids playing, Shaker style cabinets, quartz countertop, and quartzite island, two sinks facing each other and two dishwashers. perfect for big family reunion like thanksgiving.
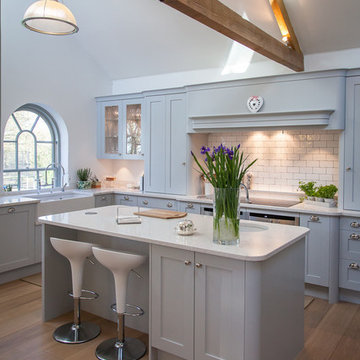
Planet Future - Silestone Bianco River - https://www.cosentino.com/colors/silestone/bianco-river/
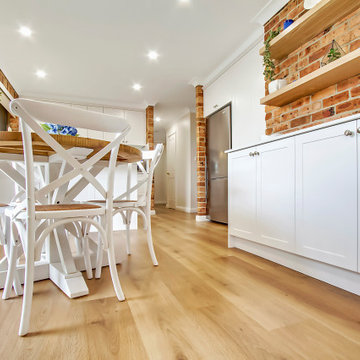
Réalisation d'une cuisine américaine design de taille moyenne avec un évier encastré, un placard à porte shaker, des portes de placard blanches, un plan de travail en quartz modifié, une crédence blanche, une crédence en céramique, un électroménager en acier inoxydable, sol en stratifié, un plan de travail blanc et fenêtre au-dessus de l'évier.

Kitchen Island- new light fixtures + counter tops and painted cabinets white. Stained hardwood floors dark for high contrast.
Aménagement d'une grande cuisine méditerranéenne en L avec un évier 1 bac, un placard avec porte à panneau surélevé, des portes de placard blanches, un plan de travail en quartz modifié, une crédence blanche, une crédence en dalle de pierre, un électroménager en acier inoxydable, parquet foncé, îlot, un sol marron, un plan de travail blanc et fenêtre au-dessus de l'évier.
Aménagement d'une grande cuisine méditerranéenne en L avec un évier 1 bac, un placard avec porte à panneau surélevé, des portes de placard blanches, un plan de travail en quartz modifié, une crédence blanche, une crédence en dalle de pierre, un électroménager en acier inoxydable, parquet foncé, îlot, un sol marron, un plan de travail blanc et fenêtre au-dessus de l'évier.

We reconfigured the kitchen to maximize the light and the view. The sink and window were previously facing the next door neighbor's garage, so that became the range wall and the window was relocated to face the beautiful trees and rock formations in the back yard. A full light exterior entry door was added in place of the former door to let natural light flood the space. Ceiling, which had previously been lowered to hide electrical work, was taken back up to original height and smoothed. Layered recess lighting and a glass pendant over the sink further increase brightness in what was previously a very dark space. Custom moody gray-blue inset shaker cabinetry is paired with elongated handmade matte white tile backsplash, alongside white quartz, pale blue walls and off-white trim. Quartersawn white oak floors replace the old linoleum and blend beautifully with the original pine floors on the rest of the first floor. Warm brass hardware and fixtures are a lovely contrast against the dark cabinetry. A fluted white fireclay farm sink is a functional statement piece in a small space. An Acacia wood island with stainless steel top adds practical warmth. Period-appropriate moulding was brought back into the modern kitchen to maintain the historic integrity of the home.
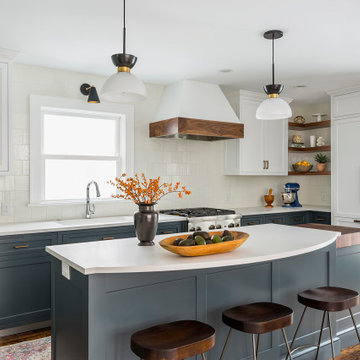
Dark blue base cabinets anchor the space, while white upper cabinetry keeps the kitchen open and airy. A curved countertop provides seating at the island while gently easing traffic through the space.
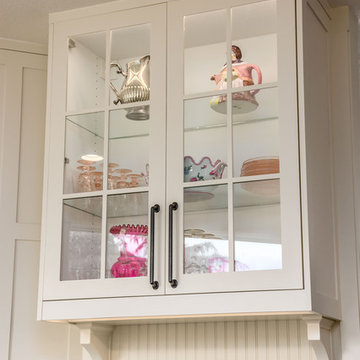
This countryside farmhouse was remodeled and added on to by removing an interior wall separating the kitchen from the dining/living room, putting an addition at the porch to extend the kitchen by 10', installing an IKEA kitchen cabinets and custom built island using IKEA boxes, custom IKEA fronts, panels, trim, copper and wood trim exhaust wood, wolf appliances, apron front sink, and quartz countertop. The bathroom was redesigned with relocation of the walk-in shower, and installing a pottery barn vanity. the main space of the house was completed with luxury vinyl plank flooring throughout. A beautiful transformation with gorgeous views of the Willamette Valley.

photo credit Matthew Niemann
Idées déco pour une grande cuisine rétro en L avec un placard à porte plane, des portes de placard grises, un plan de travail en quartz modifié, une crédence bleue, une crédence en carreau de verre, un électroménager en acier inoxydable, parquet clair, îlot, un plan de travail gris, un évier 1 bac, un sol beige et fenêtre au-dessus de l'évier.
Idées déco pour une grande cuisine rétro en L avec un placard à porte plane, des portes de placard grises, un plan de travail en quartz modifié, une crédence bleue, une crédence en carreau de verre, un électroménager en acier inoxydable, parquet clair, îlot, un plan de travail gris, un évier 1 bac, un sol beige et fenêtre au-dessus de l'évier.
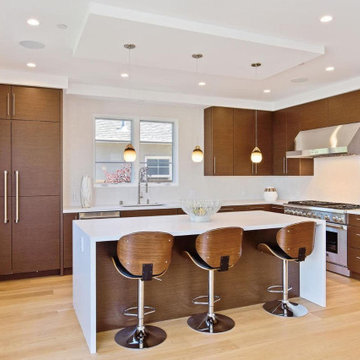
Cabinetry: Sollera Fine Cabinetry
Material: Exotic Veneer - Wenge
Inspiration pour une cuisine américaine design en L de taille moyenne avec un évier encastré, un placard à porte plane, des portes de placard marrons, un plan de travail en quartz modifié, une crédence blanche, une crédence en carreau de porcelaine, un électroménager en acier inoxydable, un sol en bois brun, îlot, un sol beige, un plan de travail blanc et fenêtre au-dessus de l'évier.
Inspiration pour une cuisine américaine design en L de taille moyenne avec un évier encastré, un placard à porte plane, des portes de placard marrons, un plan de travail en quartz modifié, une crédence blanche, une crédence en carreau de porcelaine, un électroménager en acier inoxydable, un sol en bois brun, îlot, un sol beige, un plan de travail blanc et fenêtre au-dessus de l'évier.
Idées déco de cuisines avec un plan de travail en quartz modifié et fenêtre au-dessus de l'évier
9