Idées déco de cuisines avec un plan de travail en quartz modifié et fenêtre au-dessus de l'évier
Trier par :
Budget
Trier par:Populaires du jour
121 - 140 sur 575 photos
1 sur 3

The heart of the home, this kitchen is bright and full of natural light. Floating shelves hold dishes while a large island provides work space and storage. Cambria quartz countertops.
Inspiro 8

Rebecca Westover
Idée de décoration pour une grande cuisine ouverte tradition en U avec un placard à porte shaker, des portes de placard blanches, une crédence beige, parquet clair, îlot, plan de travail noir, un évier de ferme, un plan de travail en quartz modifié, un électroménager en acier inoxydable, un sol beige et fenêtre au-dessus de l'évier.
Idée de décoration pour une grande cuisine ouverte tradition en U avec un placard à porte shaker, des portes de placard blanches, une crédence beige, parquet clair, îlot, plan de travail noir, un évier de ferme, un plan de travail en quartz modifié, un électroménager en acier inoxydable, un sol beige et fenêtre au-dessus de l'évier.
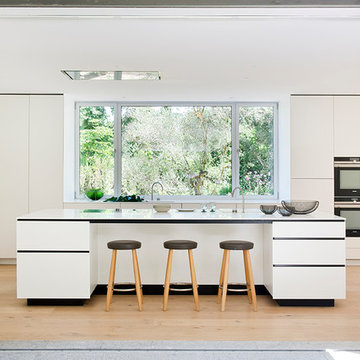
Interiorismo: BATAVIA (batavia.es); Fotografias Carlos Muntadas Prim.
Idée de décoration pour une grande cuisine linéaire design avec un placard à porte plane, des portes de placard blanches, un plan de travail en quartz modifié, un sol en bois brun, îlot, un sol beige et fenêtre au-dessus de l'évier.
Idée de décoration pour une grande cuisine linéaire design avec un placard à porte plane, des portes de placard blanches, un plan de travail en quartz modifié, un sol en bois brun, îlot, un sol beige et fenêtre au-dessus de l'évier.

Aménagement d'une grande cuisine encastrable et bicolore classique en L fermée avec des portes de placard bleues, un évier de ferme, un placard à porte shaker, fenêtre, parquet clair, îlot, un sol beige, un plan de travail en quartz modifié, un plan de travail blanc et fenêtre au-dessus de l'évier.
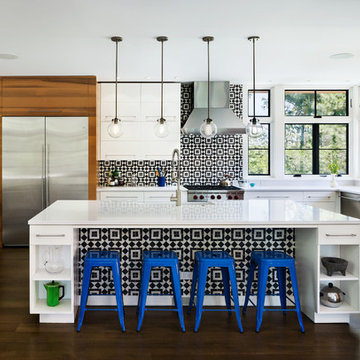
Amanda Kirkpatrick
Exemple d'une grande cuisine américaine tendance en U avec un évier encastré, un placard à porte plane, des portes de placard blanches, une crédence multicolore, un électroménager en acier inoxydable, parquet foncé, îlot, un plan de travail en quartz modifié, une crédence en mosaïque et fenêtre au-dessus de l'évier.
Exemple d'une grande cuisine américaine tendance en U avec un évier encastré, un placard à porte plane, des portes de placard blanches, une crédence multicolore, un électroménager en acier inoxydable, parquet foncé, îlot, un plan de travail en quartz modifié, une crédence en mosaïque et fenêtre au-dessus de l'évier.

This vibrant, Craftsman-style kitchen features an island with a built-in microwave, Quartz countertops, and a custom subway tile backsplash.
Exemple d'une grande cuisine craftsman fermée avec un évier de ferme, un placard à porte shaker, des portes de placard jaunes, un plan de travail en quartz modifié, une crédence en carrelage métro, un électroménager en acier inoxydable, îlot, un plan de travail gris, une crédence blanche, parquet clair et fenêtre au-dessus de l'évier.
Exemple d'une grande cuisine craftsman fermée avec un évier de ferme, un placard à porte shaker, des portes de placard jaunes, un plan de travail en quartz modifié, une crédence en carrelage métro, un électroménager en acier inoxydable, îlot, un plan de travail gris, une crédence blanche, parquet clair et fenêtre au-dessus de l'évier.
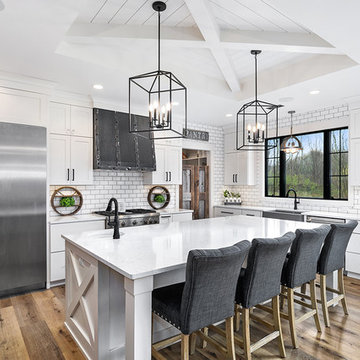
Modern Farmhouse designed for entertainment and gatherings. French doors leading into the main part of the home and trim details everywhere. Shiplap, board and batten, tray ceiling details, custom barrel tables are all part of this modern farmhouse design.
Half bath with a custom vanity. Clean modern windows. Living room has a fireplace with custom cabinets and custom barn beam mantel with ship lap above. The Master Bath has a beautiful tub for soaking and a spacious walk in shower. Front entry has a beautiful custom ceiling treatment.
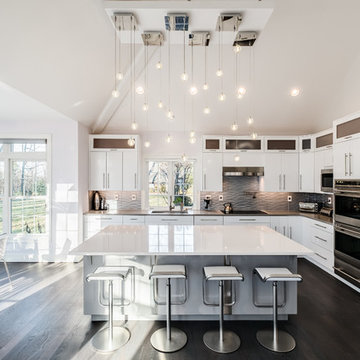
One challenge here was to create a level platform suspended from a dual-angle cathedral ceiling as a base for these really cool floating glass bubble chandeliers.
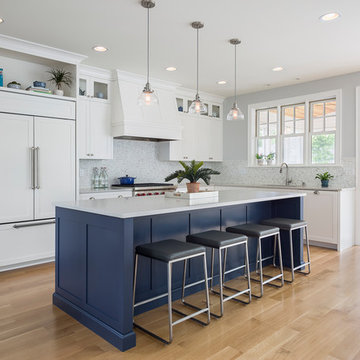
This home is a modern farmhouse on the outside with an open-concept floor plan and nautical/midcentury influence on the inside! From top to bottom, this home was completely customized for the family of four with five bedrooms and 3-1/2 bathrooms spread over three levels of 3,998 sq. ft. This home is functional and utilizes the space wisely without feeling cramped. Some of the details that should be highlighted in this home include the 5” quartersawn oak floors, detailed millwork including ceiling beams, abundant natural lighting, and a cohesive color palate.
Space Plans, Building Design, Interior & Exterior Finishes by Anchor Builders
Andrea Rugg Photography
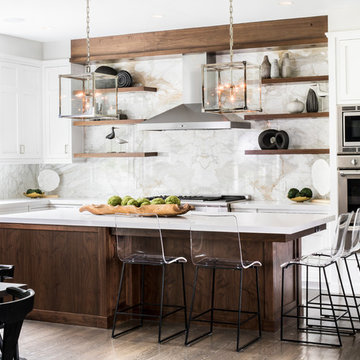
Aménagement d'une grande cuisine américaine bord de mer en U avec un placard à porte shaker, des portes de placard blanches, un électroménager en acier inoxydable, un sol en bois brun, îlot, un sol marron, un plan de travail blanc, un évier encastré, un plan de travail en quartz modifié, une crédence blanche, une crédence en dalle de pierre et fenêtre au-dessus de l'évier.
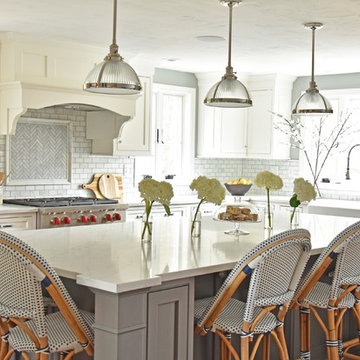
Remodeling services by Dovetail Construction Corporation, Billerica MA
Réalisation d'une cuisine tradition en L avec un évier de ferme, un plan de travail en quartz modifié, une crédence en marbre, un électroménager en acier inoxydable, îlot, un placard à porte shaker, des portes de placard blanches, une crédence grise, un plan de travail blanc et fenêtre au-dessus de l'évier.
Réalisation d'une cuisine tradition en L avec un évier de ferme, un plan de travail en quartz modifié, une crédence en marbre, un électroménager en acier inoxydable, îlot, un placard à porte shaker, des portes de placard blanches, une crédence grise, un plan de travail blanc et fenêtre au-dessus de l'évier.

We reconfigured the kitchen to maximize the light and the view. The sink and window were previously facing the next door neighbor's garage, so that became the range wall and the window was relocated to face the beautiful trees and rock formations in the back yard. A full light exterior entry door was added in place of the former door to let natural light flood the space. Layered recess lighting and a glass pendant over the sink further increase brightness in what was previously a very dark space. Custom moody gray-blue inset shaker cabinetry is paired with elongated handmade matte white tile backsplash, alongside white quartz, pale blue walls and off-white trim. Quartersawn white oak floors replace the old linoleum and blend beautifully with the original pine floors on the rest of the first floor. Warm brass hardware and fixtures are a lovely contrast against the dark cabinetry. A fluted white fireclay farm sink is a functional statement piece in a small space. An Acacia wood island with stainless steel top adds practical warmth. Period-appropriate trim was brought back into the modern kitchen to maintain the historic integrity of the home.
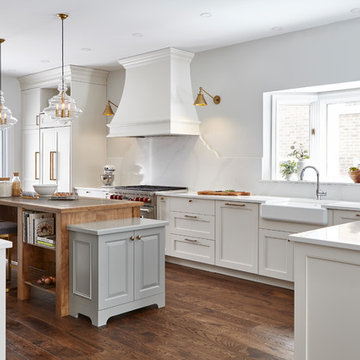
What do you get when Vintage doors and a Gold Glass Backsplash meet soft grey kitchen cabinets with touches of warm wood? A dreamy bespoke kitchen particular to a client's eclectic taste.
Adding a bakers island, to die for drink station, with a sculptured backsplash, made it special. The new custom range hood, peninsula with seating for four, which opens up to a dining room, brings it to the next level, an entertainers dream space.

Farmhouse kitchen area featuring antique beams and floors and a blue kitchen island with a butcher block top.
Exemple d'une cuisine nature en U de taille moyenne avec un évier de ferme, des portes de placard blanches, un plan de travail en quartz modifié, une crédence blanche, une crédence en carrelage métro, un électroménager en acier inoxydable, îlot, un placard avec porte à panneau encastré, parquet clair, un plan de travail blanc et fenêtre au-dessus de l'évier.
Exemple d'une cuisine nature en U de taille moyenne avec un évier de ferme, des portes de placard blanches, un plan de travail en quartz modifié, une crédence blanche, une crédence en carrelage métro, un électroménager en acier inoxydable, îlot, un placard avec porte à panneau encastré, parquet clair, un plan de travail blanc et fenêtre au-dessus de l'évier.

A Cool and Moody Kitchen
AS SEEN ON: SEASON 3, EPISODE 7 OF MASTERS OF FLIP
The perfect place for a hot cup of coffee on a rainy day, the custom kitchen in this modern-meets-industrial home is dark, stormy, and full of character.
Polished slate countertops team up with the dark Wren stain on our Gallatin cabinets to create a moody take on modern style. The upper cabinets feature unique up-open hinged doors that add an unexpected element while floating shelves let the penny tile on the backsplash shine. Greenery, copper trinkets, and small clay pots add eye-catching detail throughout the space, creating a curated yet comfortable atmosphere.
To maintain the sleek design that this space works so hard for, all of those crucial – yet perhaps not so stylish – amenities are tucked away in the base cabinets, including an under counter microwave unit and a lazy susan in the corner cabinets.
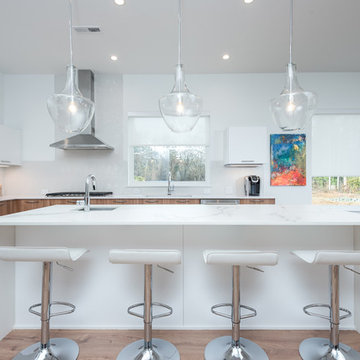
This spacious modern kitchen boasts an oversized island with Dekton Quartz waterfall counters. A muted color palette and streamlined cabinets and fixtures makes this kitchen a minimalists’ dream.
With ReAlta, we are introducing for the first time in Charlotte a fully solar community.
Each beautifully detailed home will incorporate low profile solar panels that will collect the sun’s rays to significantly offset the home’s energy usage. Combined with our industry-leading Home Efficiency Ratings (HERS), these solar systems will save a ReAlta homeowner thousands over the life of the home.
Credit: Brendan Kahm

Adding lighting above the sink is always a must but finding a unique and stylish way to do it can be a challenge. These 3 wall sconces fill the space with the perfect amount of light and balance the windows well. Mixing metal finishes was something this client was on board with and they all work together here.

Idée de décoration pour une cuisine vintage en L et bois brun fermée et de taille moyenne avec un évier encastré, un placard à porte shaker, une crédence multicolore, une crédence en carreau briquette, un électroménager en acier inoxydable, îlot, un sol gris, un plan de travail en quartz modifié, un sol en carrelage de porcelaine et fenêtre au-dessus de l'évier.

Shiloh Cabinetry Heatherstone Poplar island with Shiloh Cabinetry Maple Polar perimeter. J. Peterson Homes, Dixon Interior Design LLC, Ashily Avila Photography

Matt Francis Photos
Cette photo montre une petite cuisine bord de mer en U avec un évier encastré, un placard à porte shaker, des portes de placard blanches, un plan de travail en quartz modifié, une crédence verte, un électroménager en acier inoxydable, un sol en bois brun, aucun îlot, un plan de travail blanc, une crédence en carreau briquette et fenêtre au-dessus de l'évier.
Cette photo montre une petite cuisine bord de mer en U avec un évier encastré, un placard à porte shaker, des portes de placard blanches, un plan de travail en quartz modifié, une crédence verte, un électroménager en acier inoxydable, un sol en bois brun, aucun îlot, un plan de travail blanc, une crédence en carreau briquette et fenêtre au-dessus de l'évier.
Idées déco de cuisines avec un plan de travail en quartz modifié et fenêtre au-dessus de l'évier
7