Idées déco de cuisines avec un plan de travail en quartz modifié et fenêtre au-dessus de l'évier
Trier par :
Budget
Trier par:Populaires du jour
41 - 60 sur 575 photos
1 sur 3
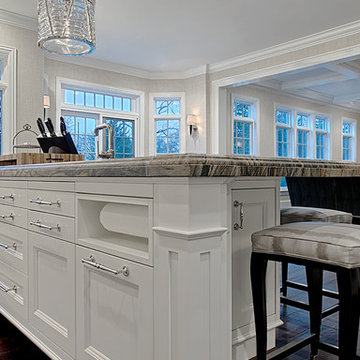
Kitchen Island with Paper Towel Nook
Norman Sizemore- Photographer
Réalisation d'une grande cuisine ouverte tradition en U avec des portes de placard blanches, une crédence beige, une crédence en dalle de pierre, un électroménager en acier inoxydable, parquet foncé, îlot, un placard avec porte à panneau encastré, un sol marron, un plan de travail en quartz modifié, un plan de travail multicolore et fenêtre au-dessus de l'évier.
Réalisation d'une grande cuisine ouverte tradition en U avec des portes de placard blanches, une crédence beige, une crédence en dalle de pierre, un électroménager en acier inoxydable, parquet foncé, îlot, un placard avec porte à panneau encastré, un sol marron, un plan de travail en quartz modifié, un plan de travail multicolore et fenêtre au-dessus de l'évier.
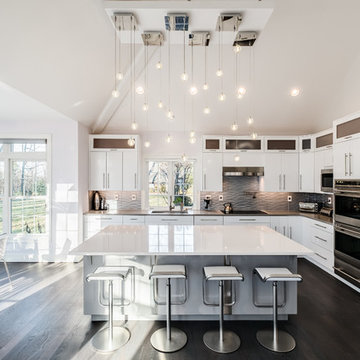
One challenge here was to create a level platform suspended from a dual-angle cathedral ceiling as a base for these really cool floating glass bubble chandeliers.
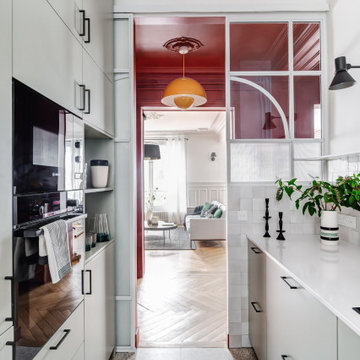
Idée de décoration pour une cuisine design en L fermée et de taille moyenne avec un évier encastré, un placard à porte plane, des portes de placards vertess, un plan de travail en quartz modifié, une crédence blanche, un électroménager noir, un sol en terrazzo, un sol blanc, un plan de travail blanc et fenêtre au-dessus de l'évier.
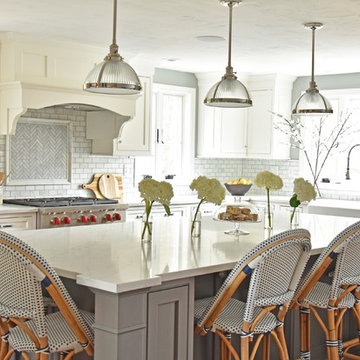
Remodeling services by Dovetail Construction Corporation, Billerica MA
Réalisation d'une cuisine tradition en L avec un évier de ferme, un plan de travail en quartz modifié, une crédence en marbre, un électroménager en acier inoxydable, îlot, un placard à porte shaker, des portes de placard blanches, une crédence grise, un plan de travail blanc et fenêtre au-dessus de l'évier.
Réalisation d'une cuisine tradition en L avec un évier de ferme, un plan de travail en quartz modifié, une crédence en marbre, un électroménager en acier inoxydable, îlot, un placard à porte shaker, des portes de placard blanches, une crédence grise, un plan de travail blanc et fenêtre au-dessus de l'évier.
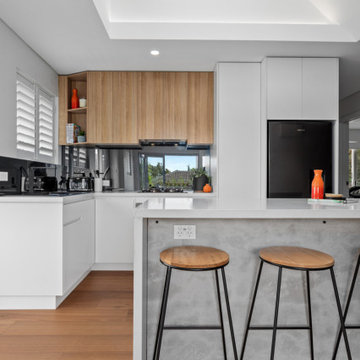
Aménagement d'une cuisine ouverte contemporaine en L de taille moyenne avec un évier encastré, un placard à porte plane, des portes de placard blanches, un plan de travail en quartz modifié, une crédence métallisée, une crédence miroir, un électroménager en acier inoxydable, un sol en bois brun, îlot, un sol marron, un plan de travail blanc, un plafond voûté et fenêtre au-dessus de l'évier.

This small kitchen and dining nook is packed full of character and charm (just like it's owner). Custom cabinets utilize every available inch of space with internal accessories
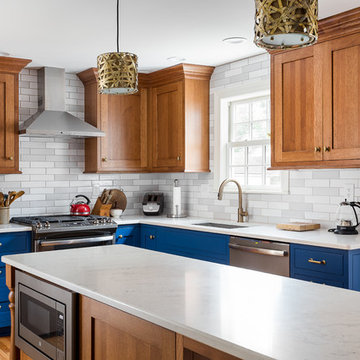
Photos by J.L. Jordan Photography
Aménagement d'une petite cuisine classique en L avec un évier encastré, un placard à porte shaker, des portes de placard bleues, un plan de travail en quartz modifié, une crédence grise, une crédence en carrelage métro, un électroménager en acier inoxydable, un sol marron, un plan de travail blanc, un sol en bois brun, îlot et fenêtre au-dessus de l'évier.
Aménagement d'une petite cuisine classique en L avec un évier encastré, un placard à porte shaker, des portes de placard bleues, un plan de travail en quartz modifié, une crédence grise, une crédence en carrelage métro, un électroménager en acier inoxydable, un sol marron, un plan de travail blanc, un sol en bois brun, îlot et fenêtre au-dessus de l'évier.
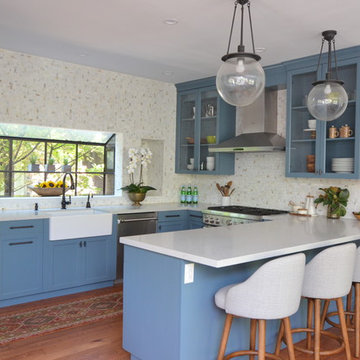
A kitchen and bath remodel we worked on for this clients’ newly purchased home. The previously dated interior now showcases a refreshing, bright, and spacious design! The clients wanted to stick with traditional fixtures, but bring in doses of fun with color. The kitchen walls were removed to open the space to the living and dining rooms. We added colorful cabinetry and interesting tile to reflect the fun personality of this young family.
Designed by Joy Street Design serving Oakland, Berkeley, San Francisco, and the whole of the East Bay.
For more about Joy Street Design, click here: https://www.joystreetdesign.com/
To learn more about this project, click here: https://www.joystreetdesign.com/portfolio/north-berkeley
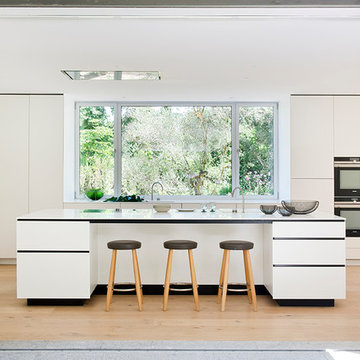
Interiorismo: BATAVIA (batavia.es); Fotografias Carlos Muntadas Prim.
Idée de décoration pour une grande cuisine linéaire design avec un placard à porte plane, des portes de placard blanches, un plan de travail en quartz modifié, un sol en bois brun, îlot, un sol beige et fenêtre au-dessus de l'évier.
Idée de décoration pour une grande cuisine linéaire design avec un placard à porte plane, des portes de placard blanches, un plan de travail en quartz modifié, un sol en bois brun, îlot, un sol beige et fenêtre au-dessus de l'évier.
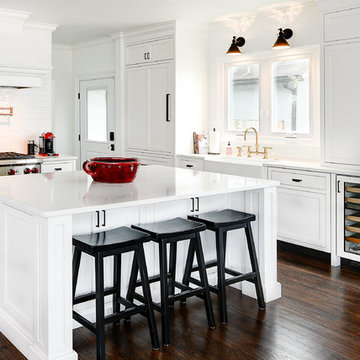
This island is a grand statement in this open kitchen and what a great eat in area too!
Aménagement d'une grande cuisine américaine encastrable classique en L avec un évier de ferme, des portes de placard blanches, un plan de travail en quartz modifié, une crédence blanche, une crédence en céramique, parquet foncé, îlot, un placard à porte shaker, un sol marron, un plan de travail blanc et fenêtre au-dessus de l'évier.
Aménagement d'une grande cuisine américaine encastrable classique en L avec un évier de ferme, des portes de placard blanches, un plan de travail en quartz modifié, une crédence blanche, une crédence en céramique, parquet foncé, îlot, un placard à porte shaker, un sol marron, un plan de travail blanc et fenêtre au-dessus de l'évier.
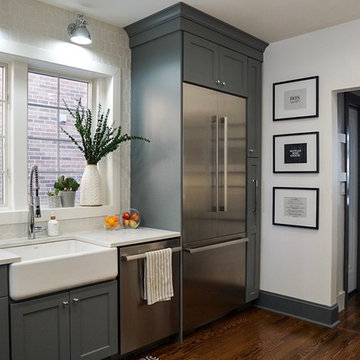
Inspiration pour une cuisine traditionnelle de taille moyenne avec un évier de ferme, un plan de travail en quartz modifié, une crédence blanche, une crédence en carreau de ciment, un électroménager en acier inoxydable, parquet foncé, un sol marron, un plan de travail blanc, un placard à porte shaker, des portes de placard grises et fenêtre au-dessus de l'évier.
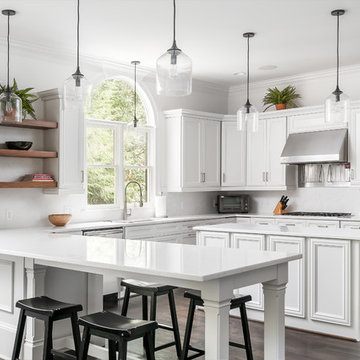
Our homeowners needed an update to their existing kitchen. We removed a prep sink from a large peninsula and redesigned that area to include an eat at table top. New quartz countertops (Raphael) give this kitchen a brighter more modern feel. All cabinetry was refinished during this update. Removing a cabinet that housed a bulky microwave, allowed for floating shelves and gives a more modern style to the kitchen overall.
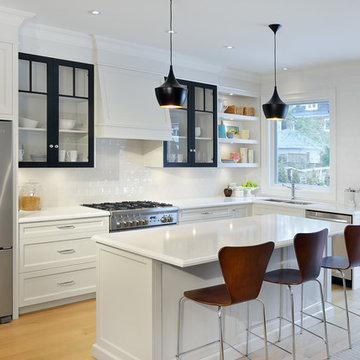
Aménagement d'une cuisine classique en L de taille moyenne avec un évier encastré, un placard avec porte à panneau encastré, un plan de travail en quartz modifié, une crédence blanche, une crédence en carreau de porcelaine, un électroménager en acier inoxydable, parquet clair, îlot et fenêtre au-dessus de l'évier.
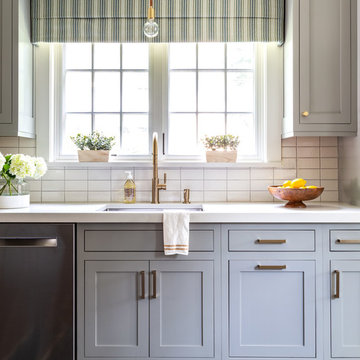
Christopher Delaney
Réalisation d'une cuisine tradition avec un évier encastré, un placard à porte shaker, des portes de placard grises, un plan de travail en quartz modifié, une crédence blanche, une crédence en céramique, un électroménager en acier inoxydable, parquet foncé, un sol marron, un plan de travail blanc et fenêtre au-dessus de l'évier.
Réalisation d'une cuisine tradition avec un évier encastré, un placard à porte shaker, des portes de placard grises, un plan de travail en quartz modifié, une crédence blanche, une crédence en céramique, un électroménager en acier inoxydable, parquet foncé, un sol marron, un plan de travail blanc et fenêtre au-dessus de l'évier.
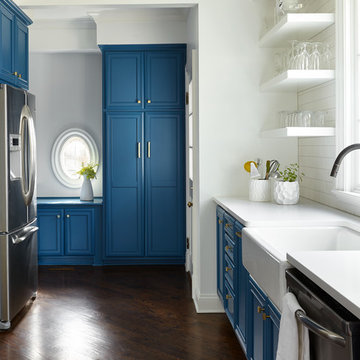
Inspiration pour une grande cuisine américaine marine en L avec un évier de ferme, des portes de placard bleues, un plan de travail en quartz modifié, une crédence blanche, une crédence en carrelage métro, un électroménager en acier inoxydable, un sol en bois brun, îlot, un sol marron, un plan de travail blanc et fenêtre au-dessus de l'évier.
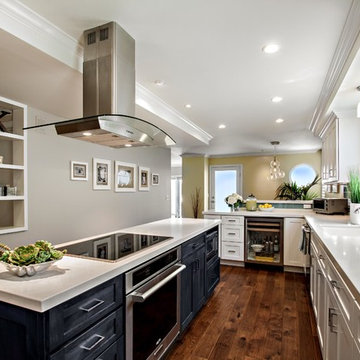
Our clients loved the location of their duplex home with its peak-a-boo ocean view, but their existing kitchen was not suited for their growing family. They wanted a kitchen with a coastal vibe, plenty of storage space, and an eat-in area.
We started by bringing the far wall into the kitchen space to accommodate a large panty and communication center for the family. Doing this allowed us to move the refrigerator out of the main traffic area and doubled the amount of storage space. Several new windows were added to bring in natural light. A half wall was moved to allow more countertop area and open up sight lines. The previously awkwardly shaped island was slimmed down to create better flow.
There were a few venting challenges to overcome; gas lines and plumbing had to be re-routed without disturbing the unit below. To open up sight lines, soffits were eliminated which allowed the extension of cabinets to the ceiling. To stay within the homeowner’s budget, we match existing scraped flooring by lacing in and repairing patches.
The old dining area was too small for table, so we designed and built a custom banquette to maximize the space and take advantage of the outdoor views. The overall space works for family meals as well as entertaining.
A light summer palette was used to reflect the shades of the sand, sea and sky. Even though the new kitchen is actually smaller than the original space, its now far more functional and open.
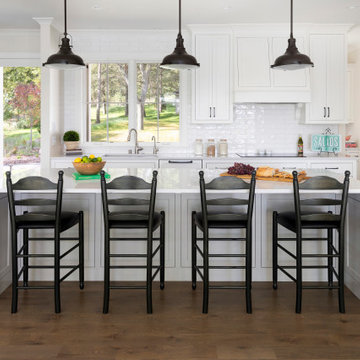
This great room allows for ease of entertaining, with open spaces each defined by light fixtures, cabinetry and ceiling beams. The kitchen countertops are Ella by Cambria. The center island is a light shade of gray to contrast the White Dove perimeter cabinets.
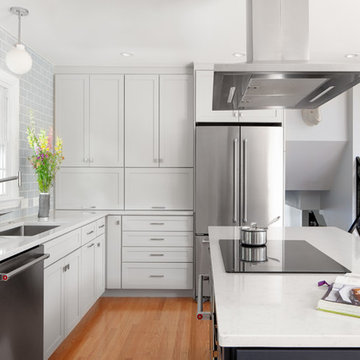
Split level modern kitchen
Idée de décoration pour une petite cuisine ouverte tradition en L avec un évier encastré, un placard à porte shaker, une crédence en carrelage métro, un électroménager en acier inoxydable, parquet clair, îlot, un plan de travail blanc, des portes de placard grises, un plan de travail en quartz modifié, une crédence bleue, un sol marron et fenêtre au-dessus de l'évier.
Idée de décoration pour une petite cuisine ouverte tradition en L avec un évier encastré, un placard à porte shaker, une crédence en carrelage métro, un électroménager en acier inoxydable, parquet clair, îlot, un plan de travail blanc, des portes de placard grises, un plan de travail en quartz modifié, une crédence bleue, un sol marron et fenêtre au-dessus de l'évier.

A Cool and Moody Kitchen
AS SEEN ON: SEASON 3, EPISODE 7 OF MASTERS OF FLIP
The perfect place for a hot cup of coffee on a rainy day, the custom kitchen in this modern-meets-industrial home is dark, stormy, and full of character.
Polished slate countertops team up with the dark Wren stain on our Gallatin cabinets to create a moody take on modern style. The upper cabinets feature unique up-open hinged doors that add an unexpected element while floating shelves let the penny tile on the backsplash shine. Greenery, copper trinkets, and small clay pots add eye-catching detail throughout the space, creating a curated yet comfortable atmosphere.
To maintain the sleek design that this space works so hard for, all of those crucial – yet perhaps not so stylish – amenities are tucked away in the base cabinets, including an under counter microwave unit and a lazy susan in the corner cabinets.
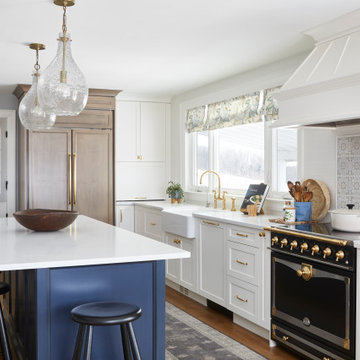
Idées déco pour une cuisine américaine blanche et bois classique de taille moyenne avec un évier de ferme, un placard à porte shaker, des portes de placard blanches, un plan de travail en quartz modifié, une crédence blanche, une crédence en mosaïque, un électroménager noir, un sol en bois brun, îlot, un sol marron, un plan de travail blanc et fenêtre au-dessus de l'évier.
Idées déco de cuisines avec un plan de travail en quartz modifié et fenêtre au-dessus de l'évier
3