Idées déco de cuisines avec un plan de travail en quartz modifié et un électroménager blanc
Trier par :
Budget
Trier par:Populaires du jour
81 - 100 sur 10 078 photos
1 sur 3
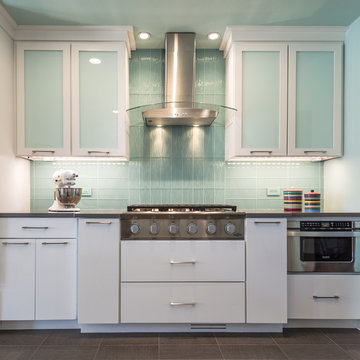
A fun, hip kitchen with a mid-century modern vibe. The homeowners wanted a kitchen to make them happy. We think you can't help but smile!
NEXT Project Studio
Jerry Voloski

Summer cottage by Mullman Seidman Architects.
© Mullman Seidman Architects
Idée de décoration pour une petite cuisine américaine marine en U avec un évier de ferme, un placard à porte plane, des portes de placard bleues, un plan de travail en quartz modifié, une crédence blanche, une crédence en céramique, un électroménager blanc, parquet peint et aucun îlot.
Idée de décoration pour une petite cuisine américaine marine en U avec un évier de ferme, un placard à porte plane, des portes de placard bleues, un plan de travail en quartz modifié, une crédence blanche, une crédence en céramique, un électroménager blanc, parquet peint et aucun îlot.

White Kitchen in East Cobb Modern Home.
Brass hardware.
Interior design credit: Design & Curations
Photo by Elizabeth Lauren Granger Photography
Réalisation d'une cuisine ouverte linéaire tradition de taille moyenne avec un évier de ferme, un placard à porte plane, des portes de placard blanches, un plan de travail en quartz modifié, une crédence multicolore, une crédence en céramique, un électroménager blanc, un sol en marbre, îlot, un sol blanc et un plan de travail blanc.
Réalisation d'une cuisine ouverte linéaire tradition de taille moyenne avec un évier de ferme, un placard à porte plane, des portes de placard blanches, un plan de travail en quartz modifié, une crédence multicolore, une crédence en céramique, un électroménager blanc, un sol en marbre, îlot, un sol blanc et un plan de travail blanc.
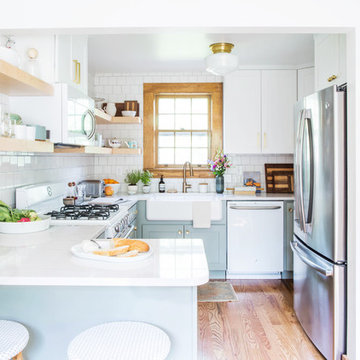
Cette image montre une petite cuisine américaine traditionnelle en U avec un évier de ferme, un placard à porte shaker, des portes de placard bleues, un plan de travail en quartz modifié, une crédence blanche, une crédence en carreau de porcelaine, un électroménager blanc, un sol en bois brun, une péninsule et un sol marron.
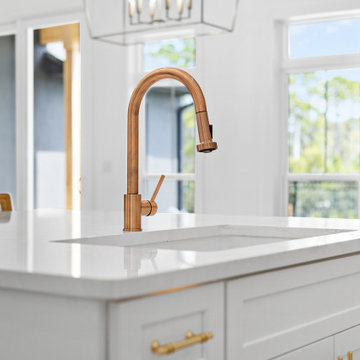
Aménagement d'une cuisine campagne avec un placard à porte shaker, des portes de placard blanches, un plan de travail en quartz modifié, une crédence en brique, un électroménager blanc, un sol en vinyl, îlot et un plan de travail blanc.
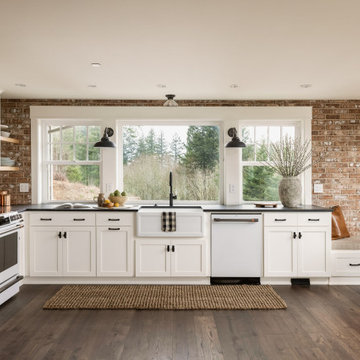
Aménagement d'une cuisine ouverte campagne en L de taille moyenne avec un évier de ferme, un placard à porte shaker, des portes de placard blanches, un plan de travail en quartz modifié, une crédence en brique, un électroménager blanc, parquet foncé, aucun îlot et plan de travail noir.
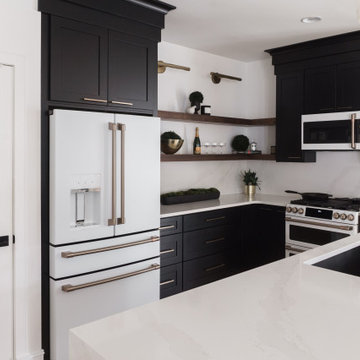
black tricorn color kitchen with silestone calacatta gold countertops
Aménagement d'une cuisine ouverte moderne en L de taille moyenne avec un évier encastré, un placard à porte shaker, des portes de placard noires, un plan de travail en quartz modifié, une crédence blanche, une crédence en quartz modifié, un électroménager blanc, parquet clair, îlot, un sol marron et un plan de travail blanc.
Aménagement d'une cuisine ouverte moderne en L de taille moyenne avec un évier encastré, un placard à porte shaker, des portes de placard noires, un plan de travail en quartz modifié, une crédence blanche, une crédence en quartz modifié, un électroménager blanc, parquet clair, îlot, un sol marron et un plan de travail blanc.
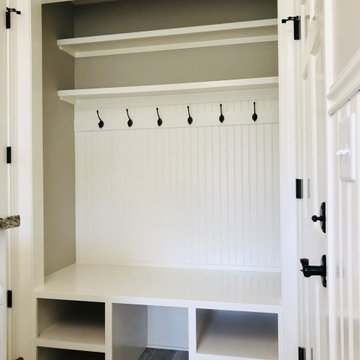
Cette photo montre une grande arrière-cuisine chic en L avec un évier de ferme, un placard à porte shaker, des portes de placard bleues, un plan de travail en quartz modifié, une crédence blanche, une crédence en carrelage métro, un électroménager blanc, parquet foncé, îlot, un sol marron et un plan de travail blanc.

Before, there was a U-shaped kitchen work area. The stove was in the center of the room. The wall opposite the sink was heavy with cabinetry. And a breakfast nook and dining room flanked both sides of the kitchen. There was builder grade tile on the floors, counters, and backsplash. The homeowners stressed to Clarissa that they were unhappy with the function of the kitchen. They needed more prep area as well as desired a more functional pantry space.
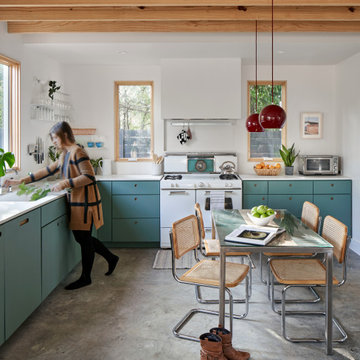
A boho kitchen with a "modern retro" vibe in the heart of Austin! We painted the lower cabinets in Benjamin Moore's BM 706 "Cedar Mountains", and the walls in BM OC-145 "Atrium White". The minimal open shelving keeps this space feeling open and fresh, and the wood beams and Scandinavian chairs bring in the right amount of warmth!

A young family with kids purchased their first home and contacted me with the task to design an upbeat and energetic space for them, which also will have all the functionality they needed. There were some restrains - a load-bearing beam ran across the space leaving very little wall space on the left available.
We've chosen European size appliances and creatively resolved the corner to allow the sink placement.
and added a ton of color and shine.
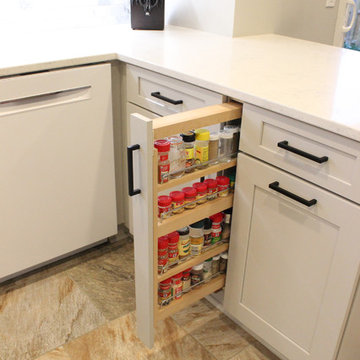
In this kitchen, Waypoint Maple Painted Harbor cabinetry in 650F door was installed with Top Knobs 5-1/16” Square bar pull cabinet hardware. The Countertop is Eternia Quartz Davison color and the backsplash is 2” x 4” Marble mosaic tile . A Blanco stellar undermount equal double bowl sink in 18 gauge stainless steel, Moen Arbor single handle high arc pulldown faucet in spot resist Stainless were installed. American LED Lighting and recessed lighting.
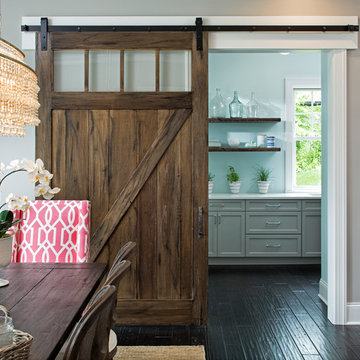
High-end appliances and a huge walk-in pantry make this kitchen a dream for everyday cooking and entertaining
Landmark Photography
Inspiration pour une très grande cuisine ouverte traditionnelle avec un placard avec porte à panneau encastré, des portes de placard blanches, un plan de travail en quartz modifié, un électroménager blanc, parquet foncé et îlot.
Inspiration pour une très grande cuisine ouverte traditionnelle avec un placard avec porte à panneau encastré, des portes de placard blanches, un plan de travail en quartz modifié, un électroménager blanc, parquet foncé et îlot.
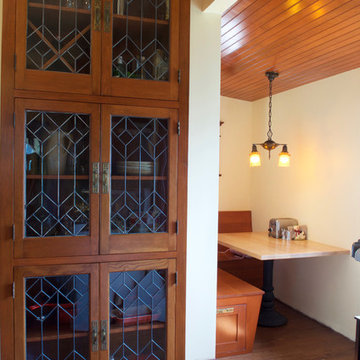
Joel Stoffer
Réalisation d'une petite cuisine craftsman en U et bois brun fermée avec un évier de ferme, un placard à porte shaker, un plan de travail en quartz modifié, une crédence blanche, une crédence en carrelage métro, un électroménager blanc, aucun îlot, parquet foncé et un sol marron.
Réalisation d'une petite cuisine craftsman en U et bois brun fermée avec un évier de ferme, un placard à porte shaker, un plan de travail en quartz modifié, une crédence blanche, une crédence en carrelage métro, un électroménager blanc, aucun îlot, parquet foncé et un sol marron.
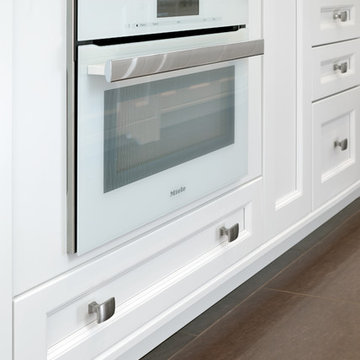
Built-In Microwave cabinet, located in the island.
Idées déco pour une très grande cuisine américaine classique en L avec un évier encastré, un placard avec porte à panneau surélevé, des portes de placard blanches, un plan de travail en quartz modifié, une crédence bleue, une crédence en carrelage métro, un électroménager blanc, un sol en carrelage de porcelaine, îlot et un sol gris.
Idées déco pour une très grande cuisine américaine classique en L avec un évier encastré, un placard avec porte à panneau surélevé, des portes de placard blanches, un plan de travail en quartz modifié, une crédence bleue, une crédence en carrelage métro, un électroménager blanc, un sol en carrelage de porcelaine, îlot et un sol gris.
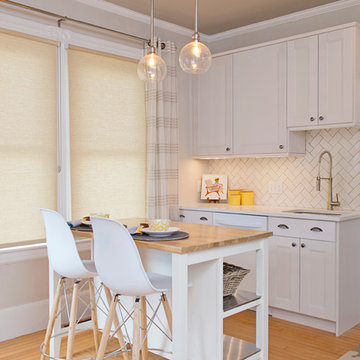
Diane Anton Interior Photography
Aménagement d'une petite cuisine classique en L avec un placard à porte shaker, des portes de placard blanches, un plan de travail en quartz modifié, une crédence blanche, îlot, un évier encastré, une crédence en carrelage métro, un électroménager blanc et parquet clair.
Aménagement d'une petite cuisine classique en L avec un placard à porte shaker, des portes de placard blanches, un plan de travail en quartz modifié, une crédence blanche, îlot, un évier encastré, une crédence en carrelage métro, un électroménager blanc et parquet clair.

This Paradise Model. My heart. This was build for a family of 6. This 8x28' Paradise model ATU tiny home can actually sleep 8 people with the pull out couch. comfortably. There are 2 sets of bunk beds in the back room, and a king size bed in the loft. This family ordered a second unit that serves as the office and dance studio. They joined the two ATUs with a deck for easy go-between. The bunk room has built-in storage staircase mirroring one another for clothing and such (accessible from both the front of the stars and the bottom bunk). There is a galley kitchen with quarts countertops that waterfall down both sides enclosing the cabinets in stone. There was the desire for a tub so a tub they got! This gorgeous copper soaking tub sits centered in the bathroom so it's the first thing you see when looking through the pocket door. The tub sits nestled in the bump-out so does not intrude. We don't have it pictured here, but there is a round curtain rod and long fabric shower curtains drape down around the tub to catch any splashes when the shower is in use and also offer privacy doubling as window curtains for the long slender 1x6 windows that illuminate the shiny hammered metal. Accent beams above are consistent with the exposed ceiling beams and grant a ledge to place items and decorate with plants. The shower rod is drilled up through the beam, centered with the tub raining down from above. Glass shelves are waterproof, easy to clean and let the natural light pass through unobstructed. Thick natural edge floating wooden shelves shelves perfectly match the vanity countertop as if with no hard angles only smooth faces. The entire bathroom floor is tiled to you can step out of the tub wet.
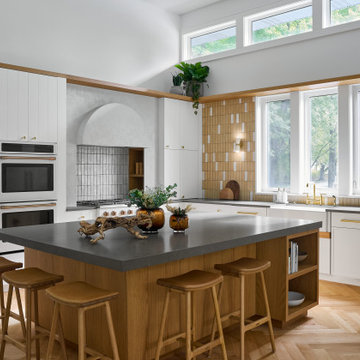
Idées déco pour une grande cuisine ouverte contemporaine en U avec un évier de ferme, des portes de placard blanches, un plan de travail en quartz modifié, une crédence multicolore, une crédence en carreau de ciment, un électroménager blanc, parquet clair, îlot, un plan de travail gris, un placard à porte shaker et un sol beige.
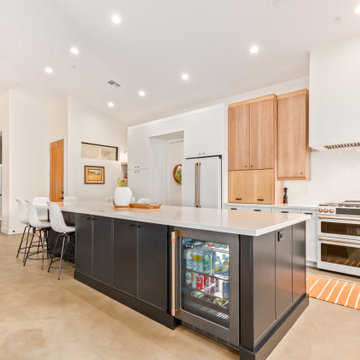
In this kitchen up in Desert Mountain, we provided all of the cabinetry, countertops and backsplash to create the Mid Century Modern style for our clients remodel. The transformation is substantial compared to the size and layout it was before, making it more linear and doubling in size.
For the perimeter we have white skinny shaker cabinetry with pops of Hickory wood to add some warmth and a seamless countertop backsplash. The island features painted black cabinetry with the skinny shaker style for some contrast and is over 14' long with enough seating for 8 people. In the fireplace bar area, we have also the black cabinetry with a fun pop of color for the backsplash tile along with honed black granite countertops. The selection choices of painted cabinetry, wood tones, gold metals, concrete flooring and furniture selections carry the style throughout and brings in great texture, contrast and warmth.
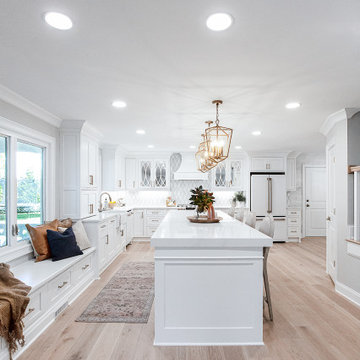
Cette image montre une grande cuisine ouverte traditionnelle en L avec un évier encastré, un placard à porte affleurante, des portes de placard blanches, un plan de travail en quartz modifié, une crédence blanche, une crédence en marbre, un électroménager blanc, parquet clair, îlot, un sol beige et un plan de travail blanc.
Idées déco de cuisines avec un plan de travail en quartz modifié et un électroménager blanc
5