Idées déco de cuisines avec un plan de travail en quartz modifié et un électroménager blanc
Trier par :
Budget
Trier par:Populaires du jour
121 - 140 sur 10 078 photos
1 sur 3

I developed a floor plan that would remove the wall between the kitchen and laundry to create one large room. The door to the bathroom would be closed up. It was accessible from the bedroom on the other side. The room became 14’-10” by 11’-6”, large enough to include a small center island. Then I wrapped the perimeter walls with new white shaker style cabinets. We kept the sink under the window but made it a focal point with a white farm sink and new faucet. The range stayed in the same location below an original octagon window. The opposite wall is designed for function with full height storage on the left and a new side-by-side refrigerator with storage above. The new stacking washer and dryer complete the width of this new wall.
Mary Broerman, CCIDC
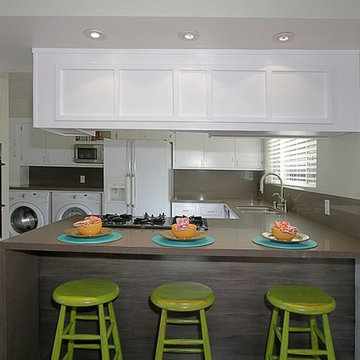
AFTER
Cette photo montre une cuisine éclectique en U avec un évier posé, un placard à porte plane, des portes de placard blanches, une crédence marron, une crédence en dalle de pierre, un sol en bois brun, une péninsule, un plan de travail en quartz modifié et un électroménager blanc.
Cette photo montre une cuisine éclectique en U avec un évier posé, un placard à porte plane, des portes de placard blanches, une crédence marron, une crédence en dalle de pierre, un sol en bois brun, une péninsule, un plan de travail en quartz modifié et un électroménager blanc.
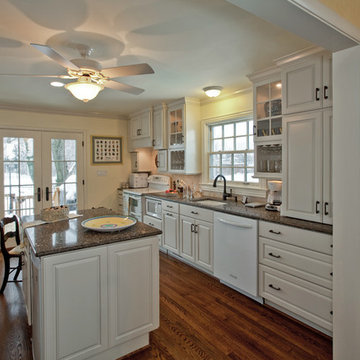
Réalisation d'une cuisine ouverte parallèle tradition de taille moyenne avec un évier encastré, un placard avec porte à panneau encastré, des portes de placard blanches, un plan de travail en quartz modifié, une crédence beige, un électroménager blanc, un sol en bois brun et îlot.
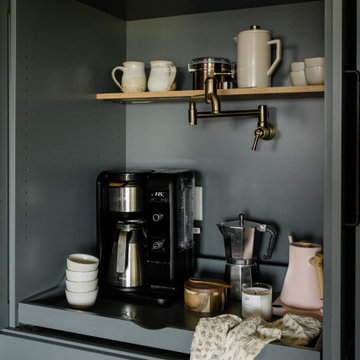
A built-in custom coffee bar cabinet with a pull-out shelf and pot filler.
Inspiration pour une cuisine américaine traditionnelle en U de taille moyenne avec un évier encastré, un placard avec porte à panneau encastré, des portes de placards vertess, un plan de travail en quartz modifié, une crédence blanche, une crédence en céramique, un électroménager blanc, parquet clair, îlot et un plan de travail blanc.
Inspiration pour une cuisine américaine traditionnelle en U de taille moyenne avec un évier encastré, un placard avec porte à panneau encastré, des portes de placards vertess, un plan de travail en quartz modifié, une crédence blanche, une crédence en céramique, un électroménager blanc, parquet clair, îlot et un plan de travail blanc.
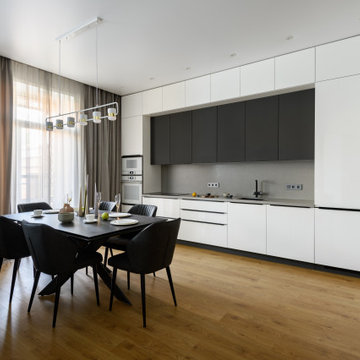
Réalisation d'une grande cuisine ouverte linéaire design avec un évier encastré, un placard à porte plane, des portes de placard blanches, un plan de travail en quartz modifié, une crédence grise, une crédence en quartz modifié, un électroménager blanc, sol en stratifié, aucun îlot et un plan de travail gris.
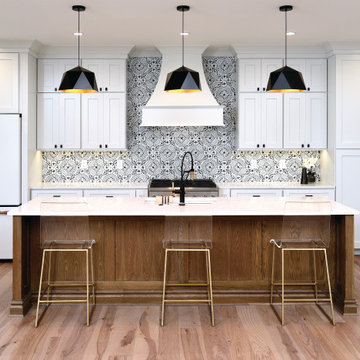
This new kitchen space was designed and created by The Baker Company @bakerbuilthomes in Muscle Shoals, AL. What a stunning project! The layout and design is a prime example on how to balance a mixture of finishes.
PERIMETER DOOR STYLE: Homestead
COLOR: SW Custom White
ISLAND DOOR STYLE: Homestead
ISLAND COLOR: Natural Vintage
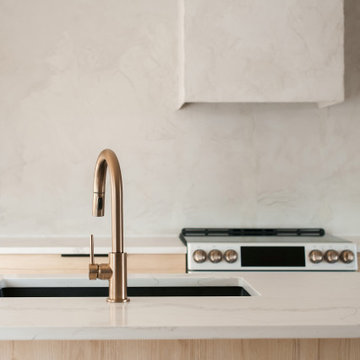
Aménagement d'une grande cuisine américaine rétro en bois clair avec un évier encastré, un placard à porte plane, un plan de travail en quartz modifié, une crédence grise, un électroménager blanc, parquet clair, îlot et un plan de travail blanc.
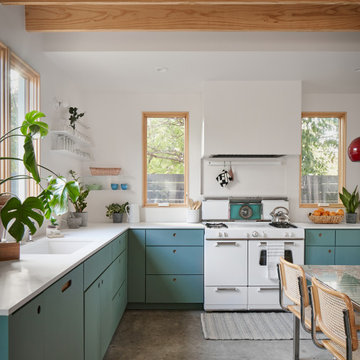
A boho kitchen with a "modern retro" vibe in the heart of Austin! We painted the lower cabinets in Benjamin Moore's BM 706 "Cedar Mountains", and the walls in BM OC-145 "Atrium White". The minimal open shelving keeps this space feeling open and fresh, and the wood beams and Scandinavian chairs bring in the right amount of warmth!
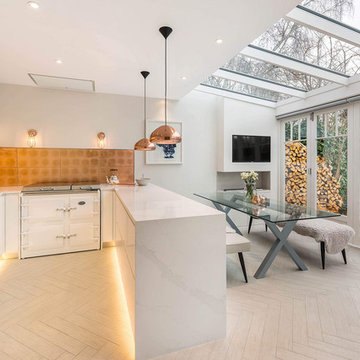
Réalisation d'une cuisine américaine design en U avec un évier 2 bacs, un placard à porte plane, des portes de placard blanches, un plan de travail en quartz modifié, un électroménager blanc, un sol en carrelage de porcelaine, une péninsule, un sol beige, un plan de travail blanc, une crédence métallisée et une crédence en dalle métallique.
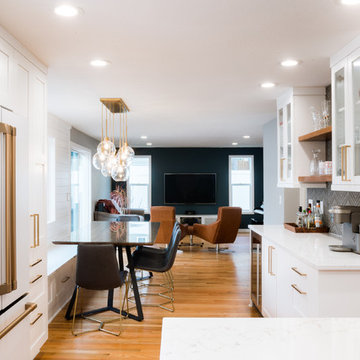
Our clients' existing kitchen was too small and claustrophobic for the busy household. We decided to swap the locations of the kitchen and dining room and removed the wall that divided them, allowing for much better flow from one room to the other.
We also added more lighting and brighter finishes to give the space a clean and modern appearance. The tile backsplash adds texture and geometric patterns to draw in the eye.
The quartz surfaces, hardwood floors, and painted cabinets were installed with durability and resilience in mind.
The final product was a much better fit for the needs of the household. It also provided a significant investment into the overall value of their home.
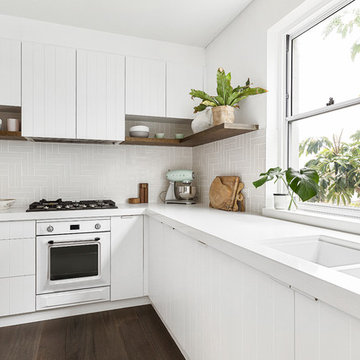
Inspiration pour une arrière-cuisine marine en L de taille moyenne avec un évier encastré, un placard à porte shaker, des portes de placard blanches, un plan de travail en quartz modifié, une crédence beige, une crédence en céramique, un électroménager blanc, parquet foncé, îlot, un sol marron et un plan de travail blanc.
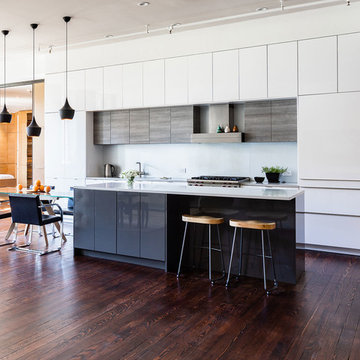
Ikea cabinetry boxes were clad in custom gray doors, and in a nod to the family’s medical careers, the sink features a foot-pedal-operated faucet. Aliza Schlabach, photographer
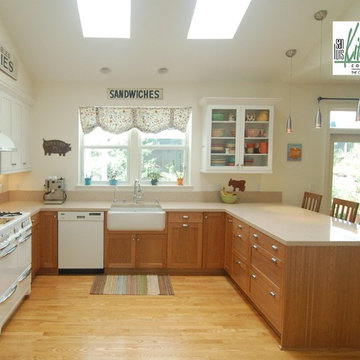
A country casual kitchen featuring cabinetry by Wood-Mode. White bead board cabinets contrast nicely with lightly stained cherry cabinets in this kitchen that melds modern convenience with old-fashioned appeal. We included tall pantry cabinets with drawers and roll-out shelves, an eating bar, and a "homework" desk for the kids. As you can see from the family photos, this is a well loved and lived in space.
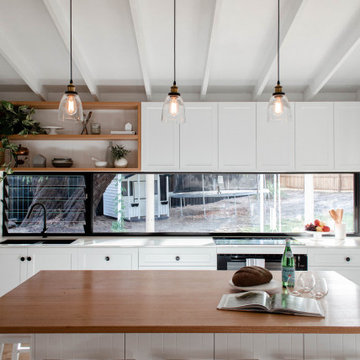
Idée de décoration pour une cuisine ouverte parallèle design de taille moyenne avec un évier encastré, un placard à porte shaker, des portes de placard blanches, un plan de travail en quartz modifié, fenêtre, un électroménager blanc, un sol en bois brun, îlot, un sol marron et un plan de travail blanc.
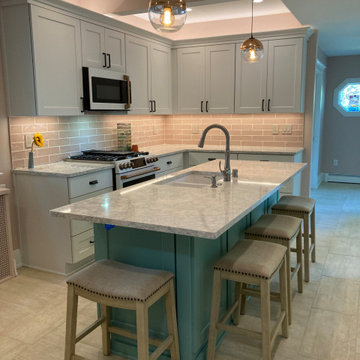
Idées déco pour une petite cuisine américaine classique en L avec un évier 2 bacs, un placard avec porte à panneau encastré, des portes de placard blanches, un plan de travail en quartz modifié, une crédence rose, une crédence en céramique, un électroménager blanc, un sol en carrelage de porcelaine, îlot, un sol beige et un plan de travail multicolore.
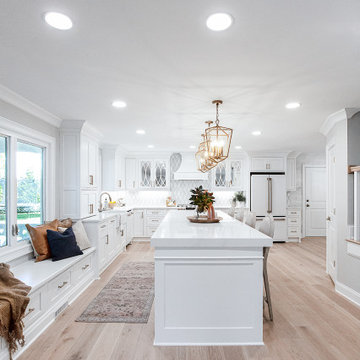
Cette image montre une grande cuisine ouverte traditionnelle en L avec un évier encastré, un placard à porte affleurante, des portes de placard blanches, un plan de travail en quartz modifié, une crédence blanche, une crédence en marbre, un électroménager blanc, parquet clair, îlot, un sol beige et un plan de travail blanc.
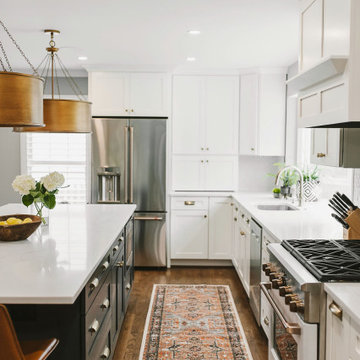
Inspiration pour une cuisine traditionnelle avec un évier 1 bac, un placard à porte shaker, des portes de placard blanches, un plan de travail en quartz modifié, une crédence blanche, une crédence en céramique, un électroménager blanc, un sol en bois brun, îlot, un sol marron et un plan de travail blanc.
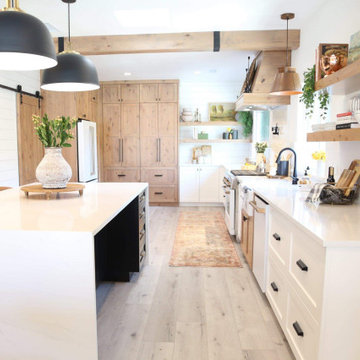
The only thing that stayed was the sink placement and the dining room location. Clarissa and her team took out the wall opposite the sink to allow for an open floorplan leading into the adjacent living room. She got rid of the breakfast nook and capitalized on the space to allow for more pantry area.
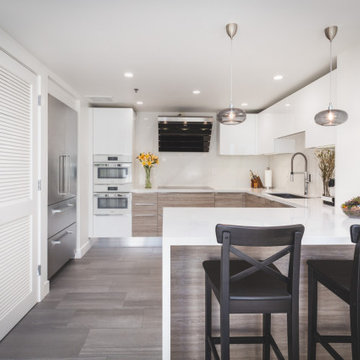
Base cabinets from the Aran Cucine Terra collection in Washed Oak Larch with profile handles. Wall cabinets and pantries from the Erika collection in white glossy PET with c-channel handles and integrated LED lighting. Silestone quartz countertops in Calacatta Gold fabricated and installed by Bay StoneWorks. Sink from Blanco. Appliances including refrigerator, steam oven, and speed oven from Miele.
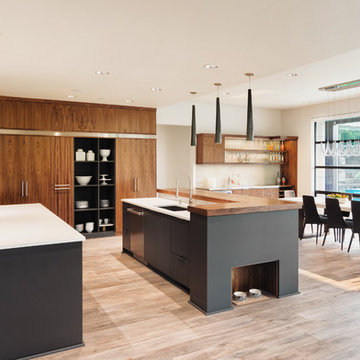
Cette image montre une grande cuisine ouverte bicolore design en L et bois brun avec un placard à porte plane, 2 îlots, un sol marron, un évier 1 bac, un plan de travail en quartz modifié, une crédence blanche, une crédence en dalle de pierre, un électroménager blanc et parquet clair.
Idées déco de cuisines avec un plan de travail en quartz modifié et un électroménager blanc
7