Idées déco de cuisines avec un plan de travail en quartz modifié
Trier par :
Budget
Trier par:Populaires du jour
1 - 20 sur 186 photos
1 sur 3

Réalisation d'une grande cuisine ouverte bicolore champêtre en bois foncé et L avec un plan de travail en quartz modifié, une crédence multicolore, un électroménager en acier inoxydable, 2 îlots, un sol en bois brun, une crédence en carreau de ciment, un sol marron, un évier encastré, un plan de travail blanc et un placard avec porte à panneau encastré.

Cabinets are Mission-Painted-Stone Finish
Cette photo montre une cuisine chic avec un placard à porte shaker, des portes de placard grises, un plan de travail en quartz modifié, une crédence blanche et îlot.
Cette photo montre une cuisine chic avec un placard à porte shaker, des portes de placard grises, un plan de travail en quartz modifié, une crédence blanche et îlot.
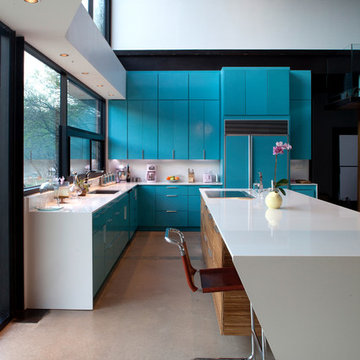
The kitchen features quartz countertops at the island and main countertops, and custom-painted turquoise cabinets.
Photo by Brian Mihealsick.
Aménagement d'une cuisine ouverte encastrable moderne avec un placard à porte plane, des portes de placard bleues, un plan de travail en quartz modifié, une crédence blanche et un évier encastré.
Aménagement d'une cuisine ouverte encastrable moderne avec un placard à porte plane, des portes de placard bleues, un plan de travail en quartz modifié, une crédence blanche et un évier encastré.
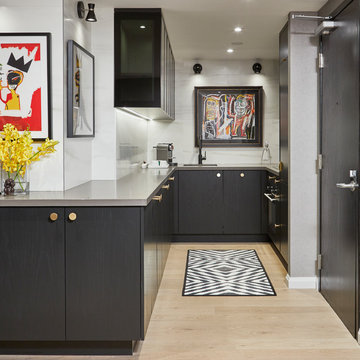
Inspiration pour une petite cuisine américaine encastrable design en U avec un placard à porte plane, des portes de placard noires, un plan de travail en quartz modifié, une crédence blanche, une crédence en carreau de porcelaine, parquet clair, aucun îlot, un plan de travail gris, un évier encastré et un sol beige.

Like most of our projects, we can't gush about this reno—a new kitchen and mudroom, ensuite closet and pantry—without gushing about the people who live there. The best projects, we always say, are the ones in which client, contractor and design team are all present throughout, conception to completion, each bringing their particular expertise to the table and forming a cohesive, trustworthy team that is mutually invested in a smooth and successful process. They listen to each other, give the benefit of the doubt to each other, do what they say they'll do. This project exemplified that kind of team, and it shows in the results.
Most obvious is the opening up of the kitchen to the dining room, decompartmentalizing somewhat a century-old bungalow that was originally quite purposefully compartmentalized. As a result, the kitchen had to become a place one wanted to see clear through from the front door. Inset cabinets and carefully selected details make the functional heart of the house equal in elegance to the more "public" gathering spaces, with their craftsman depth and detail. An old back porch was converted to interior space, creating a mudroom and a much-needed ensuite walk-in closet. A new, larger deck went on: Phase One of an extensive design for outdoor living, that we all hope will be realized over the next few years. Finally, a duplicative back stairwell was repurposed into a walk-in pantry.
Modernizing often means opening spaces up for more casual living and entertaining, and/or making better use of dead space. In this re-conceptualized old house, we did all of that, creating a back-of-the-house that is now bright and cheerful and new, while carefully incorporating meaningful vintage and personal elements.
The best result of all: the clients are thrilled. And everyone who went in to the project came out of it friends.
Contractor: Stumpner Building Services
Cabinetry: Stoll’s Woodworking
Photographer: Gina Rogers
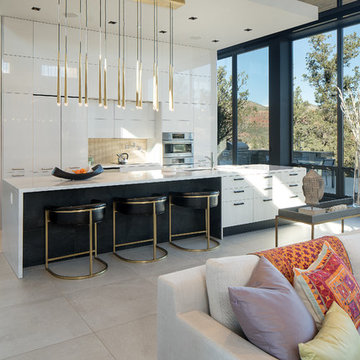
Cette photo montre une petite cuisine ouverte parallèle tendance avec un évier encastré, un placard à porte plane, des portes de placard blanches, un plan de travail en quartz modifié, une crédence métallisée, une crédence en céramique, un électroménager en acier inoxydable, un sol en carrelage de porcelaine, îlot et un sol beige.
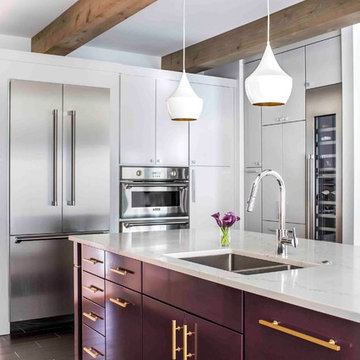
Photography by Jeff Herr
Idée de décoration pour une cuisine américaine design en L avec un évier 2 bacs, un placard à porte plane, des portes de placard violettes, un plan de travail en quartz modifié, un électroménager en acier inoxydable, îlot et un sol noir.
Idée de décoration pour une cuisine américaine design en L avec un évier 2 bacs, un placard à porte plane, des portes de placard violettes, un plan de travail en quartz modifié, un électroménager en acier inoxydable, îlot et un sol noir.
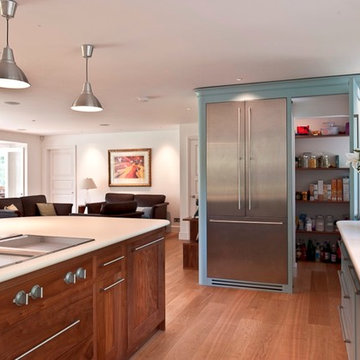
Contemporary black american walnut and Paint Library - Delta Blue painted furniture. Haiku leather Silestone. Gaggenau ovens, fridge-freezer, induction hobs and teppan-yaki.
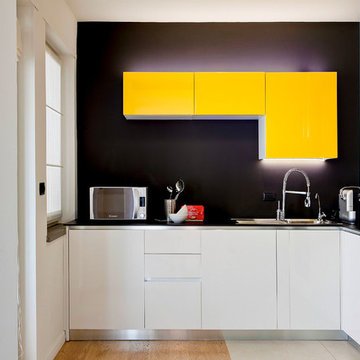
PH. by Stefano Caruana
Idées déco pour une petite cuisine contemporaine en L fermée avec un évier encastré, un placard à porte plane, des portes de placard jaunes, un plan de travail en quartz modifié, une crédence noire, aucun îlot, un sol en bois brun et un sol marron.
Idées déco pour une petite cuisine contemporaine en L fermée avec un évier encastré, un placard à porte plane, des portes de placard jaunes, un plan de travail en quartz modifié, une crédence noire, aucun îlot, un sol en bois brun et un sol marron.
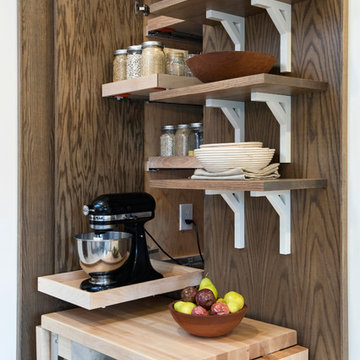
Réalisation d'une cuisine tradition en U fermée et de taille moyenne avec un évier de ferme, un placard à porte shaker, des portes de placard blanches, un plan de travail en quartz modifié, une crédence grise, un électroménager en acier inoxydable et aucun îlot.
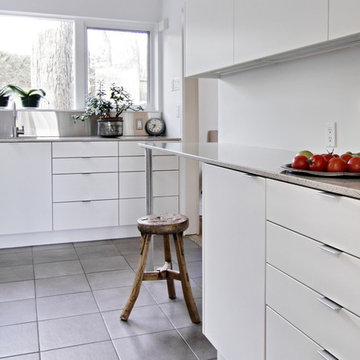
This all white kitchen has been beautifully finished with white lacquered cabinets and caesarstone countertops.
Its simple, clean lines are made possible with handle-free lift up doors and Blum Tandembox intivo drawers with softclose.
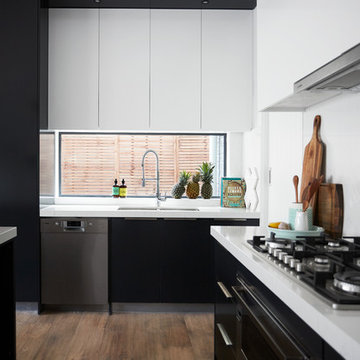
Liam Cullinane
Inspiration pour une grande cuisine américaine design en U avec un évier 2 bacs, un placard à porte plane, des portes de placard noires, une crédence blanche, un plan de travail en quartz modifié, un sol en bois brun, une crédence en marbre, un électroménager en acier inoxydable, îlot, un sol marron et un plan de travail blanc.
Inspiration pour une grande cuisine américaine design en U avec un évier 2 bacs, un placard à porte plane, des portes de placard noires, une crédence blanche, un plan de travail en quartz modifié, un sol en bois brun, une crédence en marbre, un électroménager en acier inoxydable, îlot, un sol marron et un plan de travail blanc.
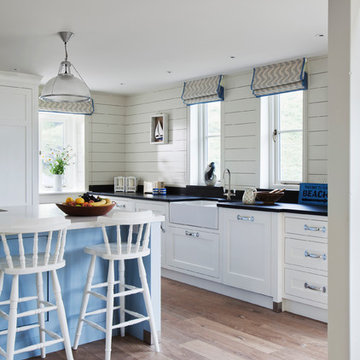
Idée de décoration pour une cuisine encastrable marine avec un évier de ferme, un placard avec porte à panneau encastré, des portes de placard blanches, un plan de travail en quartz modifié, un sol en bois brun et îlot.
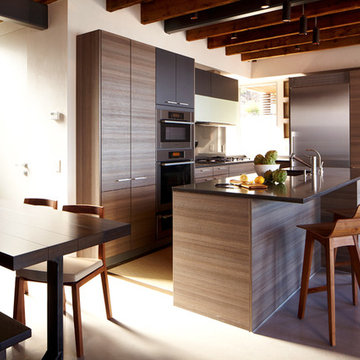
Professional interior shots by Phillip Ennis Photography, exterior shots provided by Architect's firm.
Réalisation d'une cuisine américaine minimaliste en bois foncé et L de taille moyenne avec un électroménager en acier inoxydable, un placard à porte plane, un plan de travail en quartz modifié, un évier encastré, sol en béton ciré et îlot.
Réalisation d'une cuisine américaine minimaliste en bois foncé et L de taille moyenne avec un électroménager en acier inoxydable, un placard à porte plane, un plan de travail en quartz modifié, un évier encastré, sol en béton ciré et îlot.
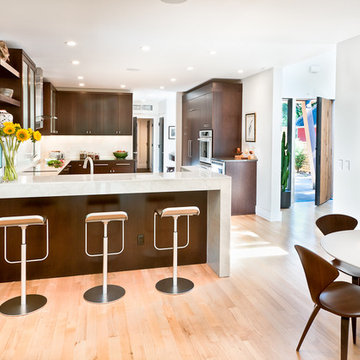
This rustic modern home was purchased by an art collector that needed plenty of white wall space to hang his collection. The furnishings were kept neutral to allow the art to pop and warm wood tones were selected to keep the house from becoming cold and sterile. Published in Modern In Denver | The Art of Living.
Daniel O'Connor Photography
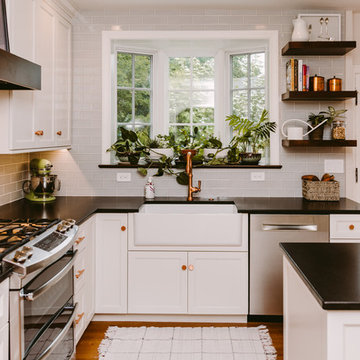
Aménagement d'une cuisine américaine classique en U de taille moyenne avec un évier de ferme, des portes de placard blanches, un plan de travail en quartz modifié, une crédence en carreau de verre, un électroménager en acier inoxydable, un sol en bois brun, îlot, un sol marron, plan de travail noir, un placard avec porte à panneau encastré et une crédence bleue.

the kitchen
The kitchen is on the threshold between the inside and outside, the most exciting part of the house. The folding doors and windows were carefully detailed to fold back and dissolve the barrier between inside and outside.
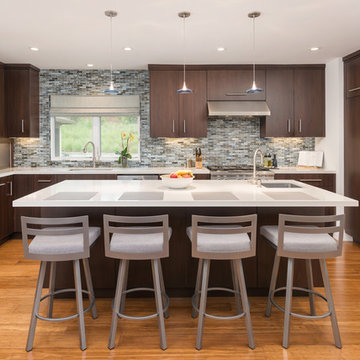
This small Ranch Style house was gutted and completely renovated and opened up to produce a truly indoor-outdoor experience. Panoramic Doors were essential to that end. Most of the house, including what was previously an enclosed Kitchen, now share the views out to the private rear yard and garden.

What does a designer do if you have client who loves color, loves mid-century, loves to cook and has a busy home life.....MAKE AN AMAZING KITCHEN~
Featuring Signature Custom Cabinetry in 4 colors, doors with mirror inserts, doors with metal union jack inserts, walnut trim, shelves, and wood top, custom color Blue Star french door ovens and custom Heath oval tile~ To add a little extra geometry to the floors, we took a standard 24" square tile and cut half of them into triangles and designed the floor to show the additional texture!
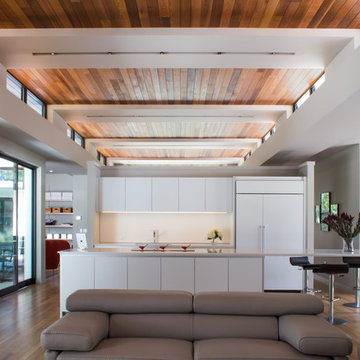
Ruth DiPietro
Inspiration pour une cuisine ouverte parallèle et encastrable minimaliste avec un placard à porte plane, des portes de placard blanches, un plan de travail en quartz modifié et une crédence blanche.
Inspiration pour une cuisine ouverte parallèle et encastrable minimaliste avec un placard à porte plane, des portes de placard blanches, un plan de travail en quartz modifié et une crédence blanche.
Idées déco de cuisines avec un plan de travail en quartz modifié
1