Idées déco de cuisines avec un plan de travail en stéatite et un plan de travail en onyx
Trier par :
Budget
Trier par:Populaires du jour
61 - 80 sur 19 866 photos
1 sur 3

The bold and rustic kitchen is large enough to cook and entertain for many guests. The edges of the soapstone counter tops were left unfinished to add to the home's rustic charm.
Interior Design: Megan at M Design and Interiors
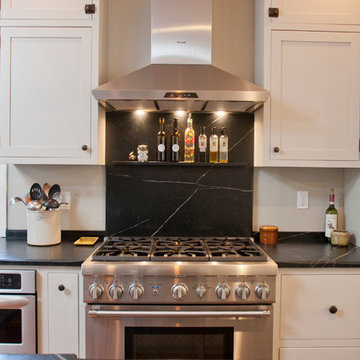
This beautiful farmhouse kitchen in soft grey tones bridge the gap between old and new. Thermador appliances work hard for the avid cooks who live here. Design by Jarrett Design, LLC. Cabinetry by Plain & Fancy Cabinetry. Counters by Bucks County Soapstone. Matt Villano Photography

The custom height single ovens were placed side by side to allow for easy use and the large island provided plenty of work space. The combination of clean sleek lines with a variety of finishes and textures keeps this “beach house cottage look” current and comfortable.
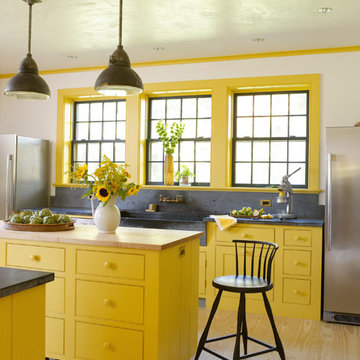
Cette image montre une cuisine rustique avec un évier de ferme, un placard à porte affleurante, des portes de placard jaunes, un plan de travail en stéatite, une crédence grise, une crédence en dalle de pierre et un électroménager en acier inoxydable.
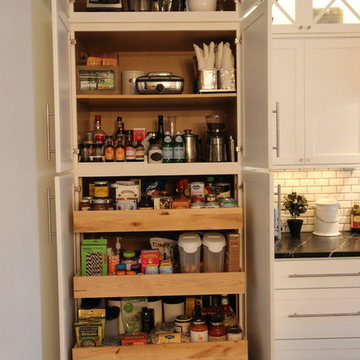
Exemple d'une petite arrière-cuisine linéaire chic avec un évier 1 bac, un placard à porte shaker, des portes de placard blanches, un plan de travail en stéatite, une crédence blanche, une crédence en carrelage de pierre, un électroménager noir et îlot.
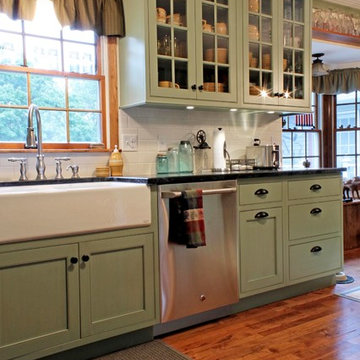
This kitchen exudes comfort the moment you step into the room; from the soothing green cabinets with the clear tempered glass to display the cheerful dishware to the fitted farmhouse sink.
The black pull cups and knobs match with the soft soapstone countertops and provide the perfect touch of contrast.
-Allison Caves, CKD
Caves Kitchens
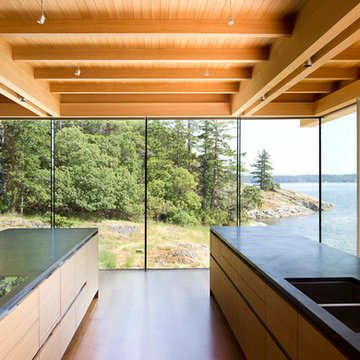
Kitchen
Photo by Ivan Hunter
Aménagement d'une grande cuisine encastrable moderne en bois clair avec un évier 2 bacs, un placard à porte plane, un plan de travail en stéatite, fenêtre, un sol en bois brun, îlot et un sol marron.
Aménagement d'une grande cuisine encastrable moderne en bois clair avec un évier 2 bacs, un placard à porte plane, un plan de travail en stéatite, fenêtre, un sol en bois brun, îlot et un sol marron.

Alex Claney Photography
Cette image montre une cuisine américaine craftsman en bois brun et U avec un placard à porte shaker, un plan de travail en stéatite, une crédence beige, une crédence en carrelage métro, un électroménager en acier inoxydable et un évier encastré.
Cette image montre une cuisine américaine craftsman en bois brun et U avec un placard à porte shaker, un plan de travail en stéatite, une crédence beige, une crédence en carrelage métro, un électroménager en acier inoxydable et un évier encastré.
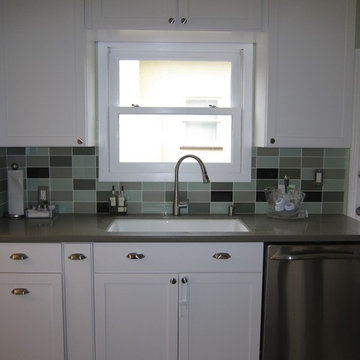
Italics Contemporanea glass tile
Aménagement d'une petite cuisine américaine linéaire classique avec un évier encastré, un placard à porte shaker, des portes de placard blanches, un plan de travail en stéatite, une crédence multicolore, une crédence en carrelage métro, un électroménager en acier inoxydable et un sol en carrelage de céramique.
Aménagement d'une petite cuisine américaine linéaire classique avec un évier encastré, un placard à porte shaker, des portes de placard blanches, un plan de travail en stéatite, une crédence multicolore, une crédence en carrelage métro, un électroménager en acier inoxydable et un sol en carrelage de céramique.

The range hood is beautifully hidden within custom recessed cabinetry surrounded by white subway tile and white bead board layered surfaces.
Réalisation d'une grande cuisine ouverte tradition en L avec des portes de placard blanches, une crédence blanche, une crédence en carrelage métro, un électroménager en acier inoxydable, un évier de ferme, un placard avec porte à panneau encastré, un plan de travail en stéatite, un sol en bois brun, îlot et un sol marron.
Réalisation d'une grande cuisine ouverte tradition en L avec des portes de placard blanches, une crédence blanche, une crédence en carrelage métro, un électroménager en acier inoxydable, un évier de ferme, un placard avec porte à panneau encastré, un plan de travail en stéatite, un sol en bois brun, îlot et un sol marron.
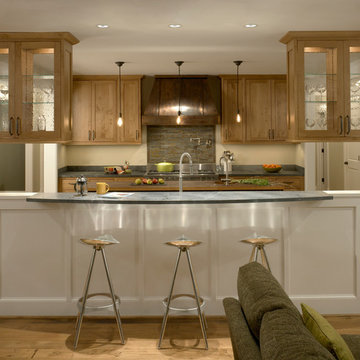
The kitchen is the hub of activity in this house. The remaining living spaces are organized around it - for function, convenience, and visual connectivity.
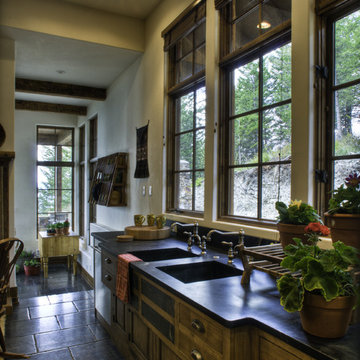
Mountain modern kitchen with a european influence. Black cobra soapstone & zinc counters top custom reclaimed wood cabinets. The hand troweled plaster walls accent the tall kitchen view windows.
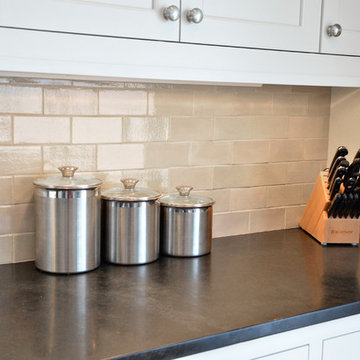
Who says neutral tile can't be beautiful? This kitchen features our handmade tile in Light Grey. The fireplace in the dining room complements the kitchen's backsplash in the exact same tile. It creates a truly clean, modern and beautiful space.
3"x6" Subway Tile - 815W Light Grey

Kitchen open to rear garden through sliding glass doors and screens that slide into exterior pockets.
Cathy Schwabe Architecture.
Photograph by David Wakely.
Contractor: Young & Burton, Inc.
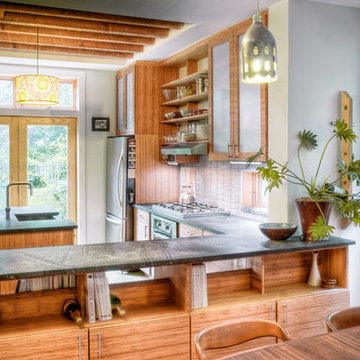
Idée de décoration pour une cuisine américaine design en L et bois brun avec un électroménager en acier inoxydable, un placard à porte vitrée et un plan de travail en stéatite.
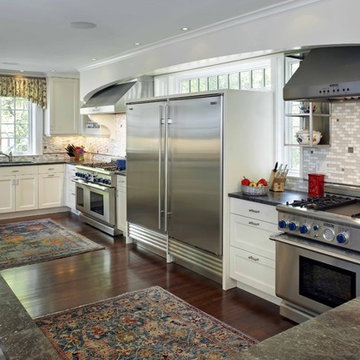
Kosher Kitchen
Exemple d'une cuisine chic en U avec un plan de travail en stéatite, un électroménager en acier inoxydable, des portes de placard blanches et une crédence multicolore.
Exemple d'une cuisine chic en U avec un plan de travail en stéatite, un électroménager en acier inoxydable, des portes de placard blanches et une crédence multicolore.
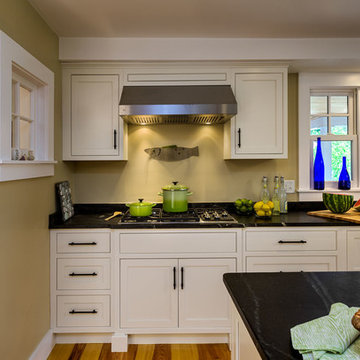
Rob Karosis, Sabrina Inc
Inspiration pour une cuisine américaine parallèle traditionnelle de taille moyenne avec un évier encastré, un placard à porte affleurante, des portes de placard blanches, un plan de travail en stéatite, un sol en bois brun, îlot et un électroménager en acier inoxydable.
Inspiration pour une cuisine américaine parallèle traditionnelle de taille moyenne avec un évier encastré, un placard à porte affleurante, des portes de placard blanches, un plan de travail en stéatite, un sol en bois brun, îlot et un électroménager en acier inoxydable.

Exemple d'une petite cuisine nature en L fermée avec un évier de ferme, un placard à porte shaker, des portes de placards vertess, un plan de travail en stéatite, une crédence noire, une crédence en dalle de pierre, un électroménager en acier inoxydable, sol en stratifié, îlot, un sol marron et plan de travail noir.

Materials
Countertop: Soapstone
Range Hood: Marble
Cabinets: Vertical Grain White Oak
Appliances
Range: @subzeroandwolf
Dishwasher: @mieleusa
Fridge: @subzeroandwolf
Water dispenser: @zipwaterus

This 1902 San Antonio home was beautiful both inside and out, except for the kitchen, which was dark and dated. The original kitchen layout consisted of a breakfast room and a small kitchen separated by a wall. There was also a very small screened in porch off of the kitchen. The homeowners dreamed of a light and bright new kitchen and that would accommodate a 48" gas range, built in refrigerator, an island and a walk in pantry. At first, it seemed almost impossible, but with a little imagination, we were able to give them every item on their wish list. We took down the wall separating the breakfast and kitchen areas, recessed the new Subzero refrigerator under the stairs, and turned the tiny screened porch into a walk in pantry with a gorgeous blue and white tile floor. The french doors in the breakfast area were replaced with a single transom door to mirror the door to the pantry. The new transoms make quite a statement on either side of the 48" Wolf range set against a marble tile wall. A lovely banquette area was created where the old breakfast table once was and is now graced by a lovely beaded chandelier. Pillows in shades of blue and white and a custom walnut table complete the cozy nook. The soapstone island with a walnut butcher block seating area adds warmth and character to the space. The navy barstools with chrome nailhead trim echo the design of the transoms and repeat the navy and chrome detailing on the custom range hood. A 42" Shaws farmhouse sink completes the kitchen work triangle. Off of the kitchen, the small hallway to the dining room got a facelift, as well. We added a decorative china cabinet and mirrored doors to the homeowner's storage closet to provide light and character to the passageway. After the project was completed, the homeowners told us that "this kitchen was the one that our historic house was always meant to have." There is no greater reward for what we do than that.
Idées déco de cuisines avec un plan de travail en stéatite et un plan de travail en onyx
4