Idées déco de cuisines avec un plan de travail en stéatite et un plan de travail en onyx
Trier par :
Budget
Trier par:Populaires du jour
81 - 100 sur 19 866 photos
1 sur 3
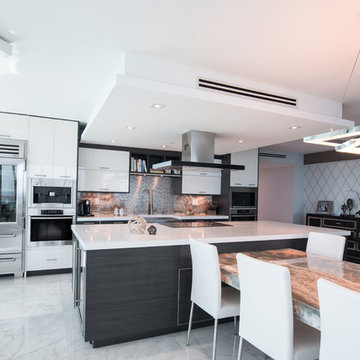
Exemple d'une cuisine ouverte linéaire tendance de taille moyenne avec un évier de ferme, un placard à porte plane, des portes de placard blanches, un plan de travail en onyx, une crédence métallisée et îlot.

Réalisation d'une grande cuisine américaine design en L avec un évier posé, un placard à porte shaker, des portes de placard blanches, un plan de travail en stéatite, une crédence noire, une crédence en dalle de pierre, un électroménager en acier inoxydable, parquet foncé, îlot et un sol marron.

The butler pantry off of the kitchen provides additonal beverage and dish storage as well as an area for serving and clean up during larger events.
Photo: Dave Adams
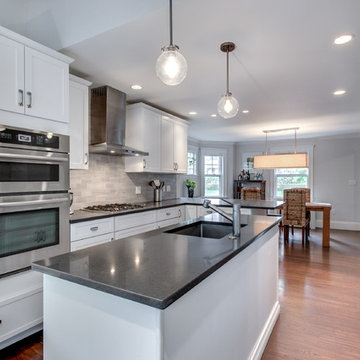
Cette photo montre une cuisine américaine chic en L de taille moyenne avec un évier encastré, un placard à porte shaker, des portes de placard blanches, un plan de travail en stéatite, une crédence grise, une crédence en carrelage de pierre, un électroménager en acier inoxydable, parquet foncé et îlot.
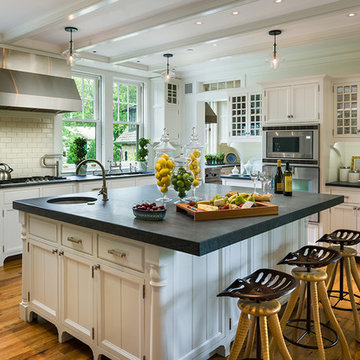
Tom Crane
Aménagement d'une grande cuisine américaine classique en L avec un électroménager en acier inoxydable, un évier encastré, un placard avec porte à panneau encastré, des portes de placard blanches, un plan de travail en stéatite, une crédence blanche, une crédence en carrelage métro, parquet clair, îlot et un sol marron.
Aménagement d'une grande cuisine américaine classique en L avec un électroménager en acier inoxydable, un évier encastré, un placard avec porte à panneau encastré, des portes de placard blanches, un plan de travail en stéatite, une crédence blanche, une crédence en carrelage métro, parquet clair, îlot et un sol marron.

Matt Schmitt Photography
Cette image montre une cuisine américaine traditionnelle en L de taille moyenne avec un plan de travail en stéatite, un évier 2 bacs, un placard avec porte à panneau surélevé, des portes de placard blanches, parquet clair et îlot.
Cette image montre une cuisine américaine traditionnelle en L de taille moyenne avec un plan de travail en stéatite, un évier 2 bacs, un placard avec porte à panneau surélevé, des portes de placard blanches, parquet clair et îlot.

Capturing the spirit of what was most sought after in 2023, an Instagram user commented on this remodel, “The warmth of the wood with the white is perfect”. Warm woods and white tones are the epitome of class and elegance in 2023, and yet one would be hard-pressed to get any more classic than this. Lighting choices like toasty crystalline pendant lighting and wall sconces allude also to the enduring beauty of this kitchen. Paired with a lighter wood floor and a full wall of light gray stacked backsplash, both features provide the midpoints for the lighter Antique White and darker maple wood and Saddle finish on the island and drink bar
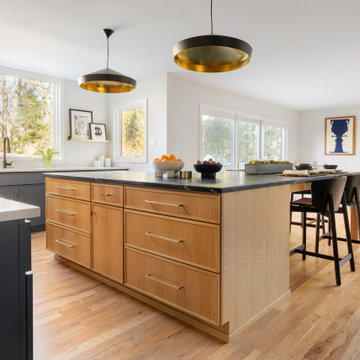
Idées déco pour une grande cuisine en bois clair avec un placard à porte plane et un plan de travail en stéatite.

A generous island sits across from the kitchen wall, which showcases custom cabinetry (including open shelves above) and a Milestone plaster surround at the vent hood. Photography: Andrew Pogue Photography.
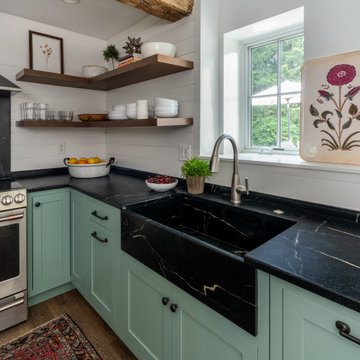
Exemple d'une petite cuisine nature en L fermée avec un évier de ferme, un placard à porte shaker, des portes de placards vertess, un plan de travail en stéatite, une crédence noire, une crédence en dalle de pierre, un électroménager en acier inoxydable, sol en stratifié, îlot, un sol marron et plan de travail noir.

Smoked Oak Floors by LifeCore, Anew Gentling | Kitchen Island & Wall Cabinets by Shiloh Cabinetry, Dusty Road on Alder | Painted Refrigerator Cabinets by Shiloh in Iron Ore | Full Slab Backsplash and Soapstone Countertop by Silestone in Suede Charcoal

This traditional kitchen features a combination of soapstone and marble counter tops, a la canche range with a soapstone backsplash and a butcher block top. The kitchen includes a built-in subzero fridge, cabinetry and brass cabinet hardware and decorative lighting fixtures.

Mid century modern corner kitchen with wood cabinets, dark countertops, white textured backsplash tile, and open shelving
© Cindy Apple Photography
Inspiration pour une cuisine vintage en L et bois brun fermée et de taille moyenne avec un placard à porte plane, îlot, un évier encastré, un plan de travail en stéatite, une crédence blanche, une crédence en céramique, un électroménager en acier inoxydable, un sol en bois brun et plan de travail noir.
Inspiration pour une cuisine vintage en L et bois brun fermée et de taille moyenne avec un placard à porte plane, îlot, un évier encastré, un plan de travail en stéatite, une crédence blanche, une crédence en céramique, un électroménager en acier inoxydable, un sol en bois brun et plan de travail noir.

Réalisation d'une grande cuisine américaine champêtre en L avec un évier encastré, un placard à porte shaker, des portes de placard bleues, un plan de travail en stéatite, une crédence blanche, une crédence en carrelage métro, un électroménager en acier inoxydable, parquet clair, îlot et plan de travail noir.

Small kitchen big on storage and luxury finishes.
When you’re limited on increasing a small kitchen’s footprint, it’s time to get creative. By lightening the space with bright, neutral colors and removing upper cabinetry — replacing them with open shelves — we created an open, bistro-inspired kitchen packed with prep space.

Inspiration pour une cuisine américaine encastrable traditionnelle en L de taille moyenne avec un évier de ferme, un placard à porte affleurante, des portes de placard blanches, un plan de travail en stéatite, une crédence blanche, parquet clair, îlot, un sol marron, plan de travail noir et un plafond en lambris de bois.
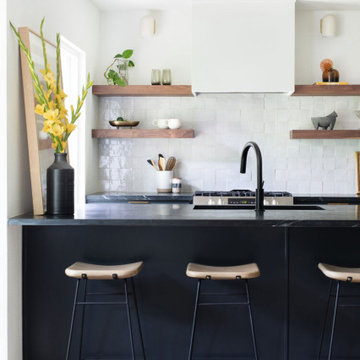
Inspiration pour une cuisine ouverte parallèle nordique de taille moyenne avec un évier encastré, un placard à porte plane, des portes de placard noires, un plan de travail en stéatite, une crédence blanche, une crédence en céramique, un électroménager en acier inoxydable, parquet clair, îlot, un sol beige et plan de travail noir.

Cette photo montre une cuisine ouverte scandinave en L de taille moyenne avec un évier encastré, un placard à porte plane, des portes de placard blanches, un plan de travail en stéatite, une crédence noire, une crédence en dalle de pierre, un électroménager en acier inoxydable, parquet clair, îlot, un sol marron et plan de travail noir.

Inspiration pour une cuisine ouverte bohème en L de taille moyenne avec un évier encastré, un placard à porte shaker, des portes de placards vertess, un plan de travail en stéatite, une crédence blanche, une crédence en céramique, un électroménager en acier inoxydable, un sol en bois brun, îlot, un sol marron et plan de travail noir.
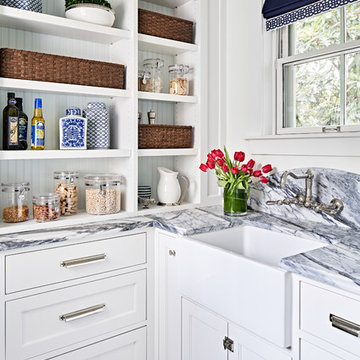
This 1902 San Antonio home was beautiful both inside and out, except for the kitchen, which was dark and dated. The original kitchen layout consisted of a breakfast room and a small kitchen separated by a wall. There was also a very small screened in porch off of the kitchen. The homeowners dreamed of a light and bright new kitchen and that would accommodate a 48" gas range, built in refrigerator, an island and a walk in pantry. At first, it seemed almost impossible, but with a little imagination, we were able to give them every item on their wish list. We took down the wall separating the breakfast and kitchen areas, recessed the new Subzero refrigerator under the stairs, and turned the tiny screened porch into a walk in pantry with a gorgeous blue and white tile floor. The french doors in the breakfast area were replaced with a single transom door to mirror the door to the pantry. The new transoms make quite a statement on either side of the 48" Wolf range set against a marble tile wall. A lovely banquette area was created where the old breakfast table once was and is now graced by a lovely beaded chandelier. Pillows in shades of blue and white and a custom walnut table complete the cozy nook. The soapstone island with a walnut butcher block seating area adds warmth and character to the space. The navy barstools with chrome nailhead trim echo the design of the transoms and repeat the navy and chrome detailing on the custom range hood. A 42" Shaws farmhouse sink completes the kitchen work triangle. Off of the kitchen, the small hallway to the dining room got a facelift, as well. We added a decorative china cabinet and mirrored doors to the homeowner's storage closet to provide light and character to the passageway. After the project was completed, the homeowners told us that "this kitchen was the one that our historic house was always meant to have." There is no greater reward for what we do than that.
Idées déco de cuisines avec un plan de travail en stéatite et un plan de travail en onyx
5