Idées déco de cuisines avec un plan de travail en stéatite et un plan de travail en stratifié
Trier par :
Budget
Trier par:Populaires du jour
101 - 120 sur 56 603 photos
1 sur 3

The "Dream of the '90s" was alive in this industrial loft condo before Neil Kelly Portland Design Consultant Erika Altenhofen got her hands on it. The 1910 brick and timber building was converted to condominiums in 1996. No new roof penetrations could be made, so we were tasked with creating a new kitchen in the existing footprint. Erika's design and material selections embrace and enhance the historic architecture, bringing in a warmth that is rare in industrial spaces like these. Among her favorite elements are the beautiful black soapstone counter tops, the RH medieval chandelier, concrete apron-front sink, and Pratt & Larson tile backsplash

Mid century modern corner kitchen with wood cabinets, dark countertops, white textured backsplash tile, and open shelving
© Cindy Apple Photography
Inspiration pour une cuisine vintage en L et bois brun fermée et de taille moyenne avec un placard à porte plane, îlot, un évier encastré, un plan de travail en stéatite, une crédence blanche, une crédence en céramique, un électroménager en acier inoxydable, un sol en bois brun et plan de travail noir.
Inspiration pour une cuisine vintage en L et bois brun fermée et de taille moyenne avec un placard à porte plane, îlot, un évier encastré, un plan de travail en stéatite, une crédence blanche, une crédence en céramique, un électroménager en acier inoxydable, un sol en bois brun et plan de travail noir.

Réalisation d'une grande cuisine américaine champêtre en L avec un évier encastré, un placard à porte shaker, des portes de placard bleues, un plan de travail en stéatite, une crédence blanche, une crédence en carrelage métro, un électroménager en acier inoxydable, parquet clair, îlot et plan de travail noir.

Small kitchen big on storage and luxury finishes.
When you’re limited on increasing a small kitchen’s footprint, it’s time to get creative. By lightening the space with bright, neutral colors and removing upper cabinetry — replacing them with open shelves — we created an open, bistro-inspired kitchen packed with prep space.

Inspiration pour une cuisine américaine encastrable traditionnelle en L de taille moyenne avec un évier de ferme, un placard à porte affleurante, des portes de placard blanches, un plan de travail en stéatite, une crédence blanche, parquet clair, îlot, un sol marron, plan de travail noir et un plafond en lambris de bois.
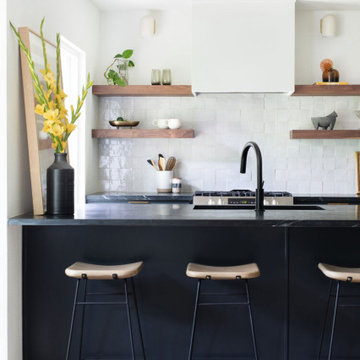
Inspiration pour une cuisine ouverte parallèle nordique de taille moyenne avec un évier encastré, un placard à porte plane, des portes de placard noires, un plan de travail en stéatite, une crédence blanche, une crédence en céramique, un électroménager en acier inoxydable, parquet clair, îlot, un sol beige et plan de travail noir.

Cette photo montre une cuisine ouverte scandinave en L de taille moyenne avec un évier encastré, un placard à porte plane, des portes de placard blanches, un plan de travail en stéatite, une crédence noire, une crédence en dalle de pierre, un électroménager en acier inoxydable, parquet clair, îlot, un sol marron et plan de travail noir.
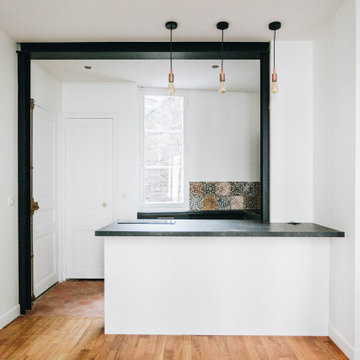
cuisine ouverte, dépose mur porteur, tomette, parquet, suspension, cuisine HOUDAN, robinetterie noir, poignée cuivré, brique de verre
Exemple d'une petite cuisine américaine encastrable tendance en L avec un évier encastré, un placard à porte affleurante, des portes de placard noires, un plan de travail en stratifié, une crédence multicolore, une crédence en céramique, carreaux de ciment au sol, îlot, un sol rouge et plan de travail noir.
Exemple d'une petite cuisine américaine encastrable tendance en L avec un évier encastré, un placard à porte affleurante, des portes de placard noires, un plan de travail en stratifié, une crédence multicolore, une crédence en céramique, carreaux de ciment au sol, îlot, un sol rouge et plan de travail noir.
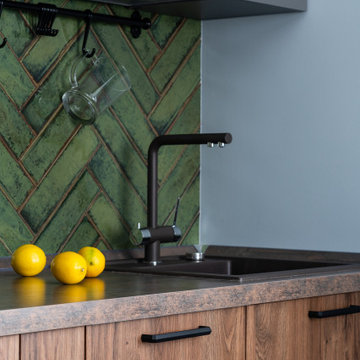
В бане есть кухня, столовая зона и зона отдыха, спальня, туалет, парная/сауна, помывочная, прихожая.
Cette image montre une cuisine américaine linéaire design en bois foncé de taille moyenne avec un évier encastré, un placard à porte plane, un plan de travail en stratifié, une crédence verte, une crédence en céramique, un électroménager noir, un sol en carrelage de porcelaine, aucun îlot, un sol gris et un plan de travail marron.
Cette image montre une cuisine américaine linéaire design en bois foncé de taille moyenne avec un évier encastré, un placard à porte plane, un plan de travail en stratifié, une crédence verte, une crédence en céramique, un électroménager noir, un sol en carrelage de porcelaine, aucun îlot, un sol gris et un plan de travail marron.

Cette photo montre une petite cuisine ouverte nature en L avec un évier 1 bac, un placard à porte plane, des portes de placard blanches, un plan de travail en stratifié, une crédence blanche, une crédence en céramique, un électroménager blanc, sol en béton ciré, aucun îlot, un sol gris, un plan de travail marron et un plafond voûté.
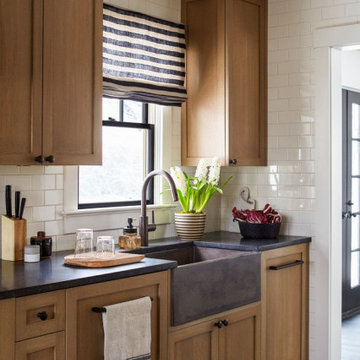
Aménagement d'une cuisine américaine contemporaine en L et bois brun de taille moyenne avec un évier de ferme, un placard à porte shaker, un plan de travail en stéatite, une crédence blanche, une crédence en carrelage métro, un électroménager blanc, un sol en carrelage de céramique, un sol noir et un plan de travail gris.
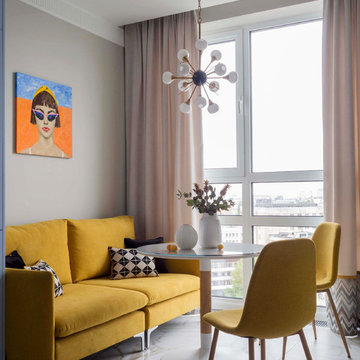
Exemple d'une petite cuisine américaine tendance en L avec un évier posé, un placard à porte plane, des portes de placard bleues, un plan de travail en stratifié, une crédence grise, une crédence en mosaïque, un électroménager blanc, un sol en carrelage de porcelaine, un sol blanc et un plan de travail gris.
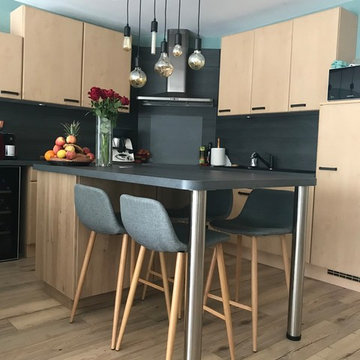
Réalisation d'une cuisine ouverte nordique en L et bois clair de taille moyenne avec un évier encastré, un plan de travail en stratifié, une crédence grise, parquet clair, îlot et un plan de travail gris.

Inspiration pour une cuisine ouverte bohème en L de taille moyenne avec un évier encastré, un placard à porte shaker, des portes de placards vertess, un plan de travail en stéatite, une crédence blanche, une crédence en céramique, un électroménager en acier inoxydable, un sol en bois brun, îlot, un sol marron et plan de travail noir.

This 1902 San Antonio home was beautiful both inside and out, except for the kitchen, which was dark and dated. The original kitchen layout consisted of a breakfast room and a small kitchen separated by a wall. There was also a very small screened in porch off of the kitchen. The homeowners dreamed of a light and bright new kitchen and that would accommodate a 48" gas range, built in refrigerator, an island and a walk in pantry. At first, it seemed almost impossible, but with a little imagination, we were able to give them every item on their wish list. We took down the wall separating the breakfast and kitchen areas, recessed the new Subzero refrigerator under the stairs, and turned the tiny screened porch into a walk in pantry with a gorgeous blue and white tile floor. The french doors in the breakfast area were replaced with a single transom door to mirror the door to the pantry. The new transoms make quite a statement on either side of the 48" Wolf range set against a marble tile wall. A lovely banquette area was created where the old breakfast table once was and is now graced by a lovely beaded chandelier. Pillows in shades of blue and white and a custom walnut table complete the cozy nook. The soapstone island with a walnut butcher block seating area adds warmth and character to the space. The navy barstools with chrome nailhead trim echo the design of the transoms and repeat the navy and chrome detailing on the custom range hood. A 42" Shaws farmhouse sink completes the kitchen work triangle. Off of the kitchen, the small hallway to the dining room got a facelift, as well. We added a decorative china cabinet and mirrored doors to the homeowner's storage closet to provide light and character to the passageway. After the project was completed, the homeowners told us that "this kitchen was the one that our historic house was always meant to have." There is no greater reward for what we do than that.
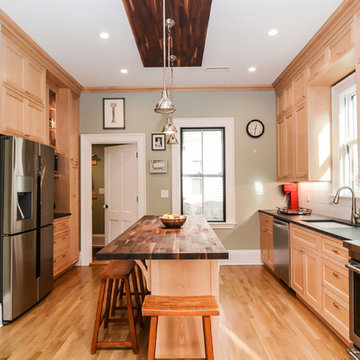
Bright and warm, this custom kitchen was once a closed off room. The kitchen is the homes gathering space so we opened up the room to the dining area for comfortable entertainment.
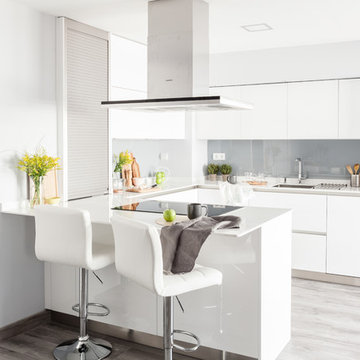
Cocina por AGV Tecnichal Kitchens
Fotografía y Estilismo Slow & Chic
Exemple d'une cuisine tendance en U de taille moyenne avec un évier encastré, un placard à porte plane, des portes de placard blanches, un plan de travail en stratifié, une crédence grise, un électroménager en acier inoxydable, sol en stratifié, une péninsule, un sol gris, un plan de travail blanc et une crédence en feuille de verre.
Exemple d'une cuisine tendance en U de taille moyenne avec un évier encastré, un placard à porte plane, des portes de placard blanches, un plan de travail en stratifié, une crédence grise, un électroménager en acier inoxydable, sol en stratifié, une péninsule, un sol gris, un plan de travail blanc et une crédence en feuille de verre.
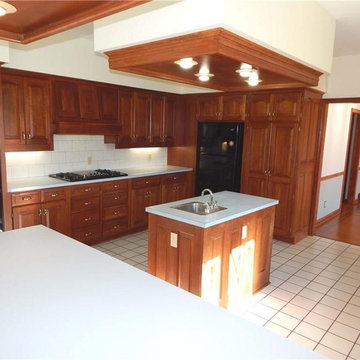
Custom cherry kitchen with traditional raised panel doors and drawer fronts.
Cette photo montre une grande cuisine chic en bois brun et U fermée avec un placard avec porte à panneau surélevé, un plan de travail en stratifié, une crédence blanche, une crédence en carreau de porcelaine, îlot, un évier posé, un électroménager noir, un sol en carrelage de céramique, un sol blanc et un plan de travail blanc.
Cette photo montre une grande cuisine chic en bois brun et U fermée avec un placard avec porte à panneau surélevé, un plan de travail en stratifié, une crédence blanche, une crédence en carreau de porcelaine, îlot, un évier posé, un électroménager noir, un sol en carrelage de céramique, un sol blanc et un plan de travail blanc.

Emily Followill
Réalisation d'une grande cuisine ouverte encastrable tradition en U et bois foncé avec un évier 2 bacs, un placard à porte plane, un plan de travail en stéatite, une crédence verte, une crédence en marbre, parquet clair, 2 îlots, un sol gris et un plan de travail vert.
Réalisation d'une grande cuisine ouverte encastrable tradition en U et bois foncé avec un évier 2 bacs, un placard à porte plane, un plan de travail en stéatite, une crédence verte, une crédence en marbre, parquet clair, 2 îlots, un sol gris et un plan de travail vert.
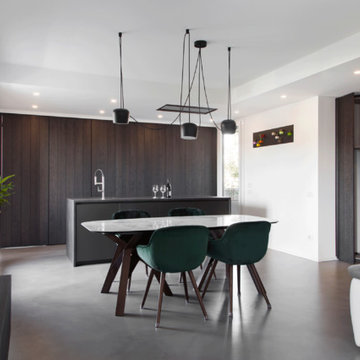
Michela Melotti
Exemple d'une cuisine ouverte encastrable tendance en bois foncé de taille moyenne avec un évier intégré, un plan de travail en stratifié, sol en béton ciré, îlot, un sol gris et plan de travail noir.
Exemple d'une cuisine ouverte encastrable tendance en bois foncé de taille moyenne avec un évier intégré, un plan de travail en stratifié, sol en béton ciré, îlot, un sol gris et plan de travail noir.
Idées déco de cuisines avec un plan de travail en stéatite et un plan de travail en stratifié
6