Idées déco de cuisines avec un plan de travail en stéatite et un plan de travail en stratifié
Trier par :
Budget
Trier par:Populaires du jour
121 - 140 sur 56 603 photos
1 sur 3

Randall Perry Photography, E Tanny Design
Exemple d'une cuisine américaine montagne en bois brun avec un plan de travail en stéatite, une crédence blanche, un placard à porte shaker, une crédence en carrelage métro, un électroménager en acier inoxydable, un sol en bois brun et îlot.
Exemple d'une cuisine américaine montagne en bois brun avec un plan de travail en stéatite, une crédence blanche, un placard à porte shaker, une crédence en carrelage métro, un électroménager en acier inoxydable, un sol en bois brun et îlot.

Idées déco pour une cuisine ouverte montagne en L et bois clair avec un évier 2 bacs, un placard à porte plane, un plan de travail en stéatite, une crédence multicolore, une crédence en mosaïque, un électroménager en acier inoxydable, parquet clair, îlot et un sol beige.

Toekick storage maximizes every inch of The Haven's compact kitchen.
Cette photo montre une petite cuisine ouverte parallèle craftsman avec un évier 1 bac, un placard à porte shaker, des portes de placard blanches, un plan de travail en stratifié, une crédence marron, un électroménager en acier inoxydable et un sol en liège.
Cette photo montre une petite cuisine ouverte parallèle craftsman avec un évier 1 bac, un placard à porte shaker, des portes de placard blanches, un plan de travail en stratifié, une crédence marron, un électroménager en acier inoxydable et un sol en liège.

A Modern Farmhouse set in a prairie setting exudes charm and simplicity. Wrap around porches and copious windows make outdoor/indoor living seamless while the interior finishings are extremely high on detail. In floor heating under porcelain tile in the entire lower level, Fond du Lac stone mimicking an original foundation wall and rough hewn wood finishes contrast with the sleek finishes of carrera marble in the master and top of the line appliances and soapstone counters of the kitchen. This home is a study in contrasts, while still providing a completely harmonious aura.
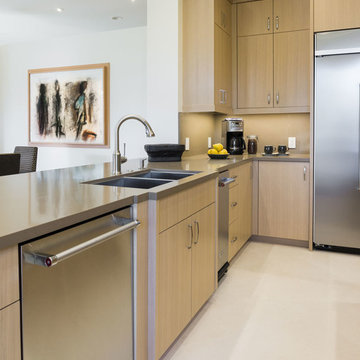
The perfect winter getaway for these Pacific Northwest clients of mine. I wanted to design a space that promoted relaxation (and sunbathing!), so my team and I adorned the home almost entirely in warm neutrals. To match the distinct artwork, we made sure to add in powerful pops of black, brass, and a tad of sparkle, offering strong touches of modern flair.
Designed by Michelle Yorke Interiors who also serves Seattle, Washington and it's surrounding East-Side suburbs from Mercer Island all the way through Issaquah.
For more about Michelle Yorke, click here: https://michelleyorkedesign.com/
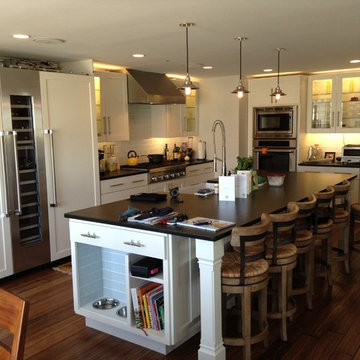
Réalisation d'une cuisine américaine tradition en L de taille moyenne avec un évier de ferme, un placard à porte shaker, des portes de placard blanches, un plan de travail en stéatite, une crédence blanche, une crédence en carrelage métro, un électroménager en acier inoxydable, parquet foncé et îlot.
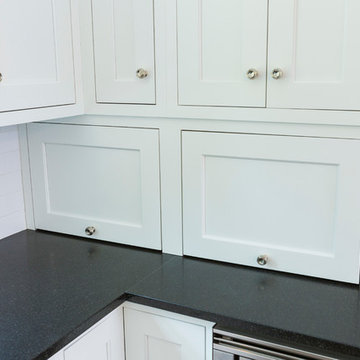
Exemple d'une cuisine ouverte tendance en L de taille moyenne avec un évier encastré, un placard à porte shaker, des portes de placard blanches, un plan de travail en stéatite, une crédence blanche, une crédence en carrelage métro, un électroménager en acier inoxydable, parquet foncé et îlot.
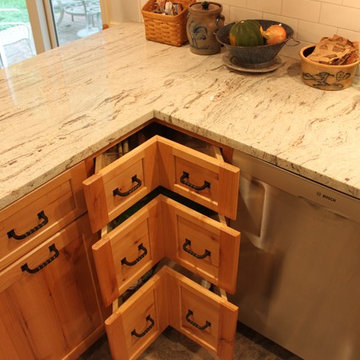
Aménagement d'une cuisine américaine linéaire montagne en bois clair de taille moyenne avec un placard à porte shaker, un plan de travail en stéatite, une crédence blanche, une crédence en carrelage métro, un électroménager en acier inoxydable et un sol en ardoise.

Charles Hilton Architects, Robert Benson Photography
From grand estates, to exquisite country homes, to whole house renovations, the quality and attention to detail of a "Significant Homes" custom home is immediately apparent. Full time on-site supervision, a dedicated office staff and hand picked professional craftsmen are the team that take you from groundbreaking to occupancy. Every "Significant Homes" project represents 45 years of luxury homebuilding experience, and a commitment to quality widely recognized by architects, the press and, most of all....thoroughly satisfied homeowners. Our projects have been published in Architectural Digest 6 times along with many other publications and books. Though the lion share of our work has been in Fairfield and Westchester counties, we have built homes in Palm Beach, Aspen, Maine, Nantucket and Long Island.

This Transitional Farmhouse Kitchen was completely remodeled and the home is nestled on the border of Pasadena and South Pasadena. Our goal was to keep the original charm of our client’s home while updating the kitchen in a way that was fresh and current.
Our design inspiration began with a deep green soapstone counter top paired with creamy white cabinetry. Carrera marble subway tile for the backsplash is a luxurious splurge and adds classic elegance to the space. The stainless steel appliances and sink create a more transitional feel, while the shaker style cabinetry doors and schoolhouse light fixture are in keeping with the original style of the home.
Tile flooring resembling concrete is clean and simple and seeded glass in the upper cabinet doors help make the space feel open and light. This kitchen has a hidden microwave and custom range hood design, as well as a new pantry area, for added storage. The pantry area features an appliance garage and deep-set counter top for multi-purpose use. These features add value to this small space.
The finishing touches are polished nickel cabinet hardware, which add a vintage look and the cafe curtains are the handiwork of the homeowner. We truly enjoyed the collaborative effort in this kitchen.
Photography by Erika Beirman
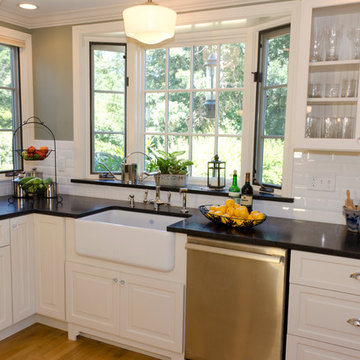
Cette image montre une cuisine ouverte traditionnelle en U de taille moyenne avec un évier de ferme, un placard avec porte à panneau surélevé, des portes de placard blanches, un plan de travail en stéatite, une crédence blanche, une crédence en carrelage métro, un électroménager en acier inoxydable, un sol en bois brun et îlot.
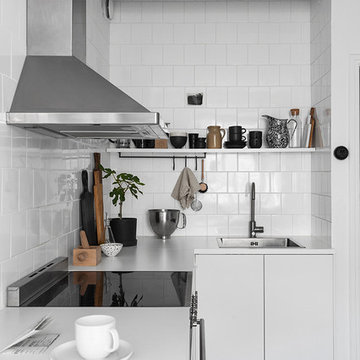
Idées déco pour une petite cuisine scandinave en L fermée avec un évier 1 bac, un placard à porte plane, des portes de placard blanches, un plan de travail en stratifié, une crédence blanche, une crédence en carreau de porcelaine, un électroménager en acier inoxydable, un sol en carrelage de céramique et aucun îlot.
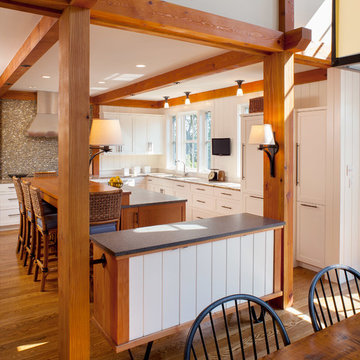
Robert Brewster Photography
Idée de décoration pour une cuisine américaine encastrable champêtre en L de taille moyenne avec un placard avec porte à panneau encastré, des portes de placard blanches, un plan de travail en stéatite, un sol en bois brun et îlot.
Idée de décoration pour une cuisine américaine encastrable champêtre en L de taille moyenne avec un placard avec porte à panneau encastré, des portes de placard blanches, un plan de travail en stéatite, un sol en bois brun et îlot.

Natural Cherry cabinets with soapstone countertops. Sunday Kitchen & Bath sundaykb.com 240.314.7011
Cette image montre une cuisine linéaire craftsman en bois brun de taille moyenne avec un évier encastré, un placard à porte shaker, un plan de travail en stéatite, une crédence grise, une crédence en carreau de verre, un électroménager en acier inoxydable, parquet clair, îlot et un sol marron.
Cette image montre une cuisine linéaire craftsman en bois brun de taille moyenne avec un évier encastré, un placard à porte shaker, un plan de travail en stéatite, une crédence grise, une crédence en carreau de verre, un électroménager en acier inoxydable, parquet clair, îlot et un sol marron.
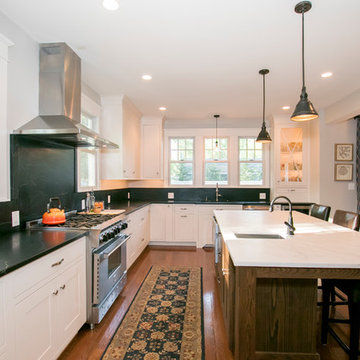
Brian Bortnick Photography
Cette image montre une cuisine américaine traditionnelle avec un évier encastré, un placard à porte shaker, des portes de placard blanches, un plan de travail en stéatite, une crédence noire, une crédence en dalle de pierre, un électroménager en acier inoxydable et un sol en bois brun.
Cette image montre une cuisine américaine traditionnelle avec un évier encastré, un placard à porte shaker, des portes de placard blanches, un plan de travail en stéatite, une crédence noire, une crédence en dalle de pierre, un électroménager en acier inoxydable et un sol en bois brun.
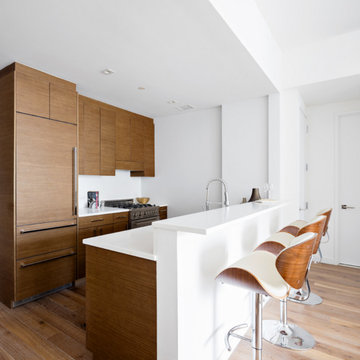
Aménagement d'une cuisine parallèle rétro en bois foncé avec un placard à porte plane, un plan de travail en stratifié et un sol en bois brun.
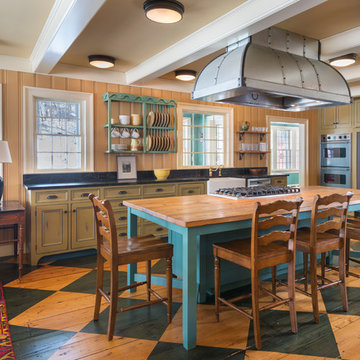
Photography - Nat Rea www.natrea.com
Idée de décoration pour une cuisine ouverte champêtre avec un évier de ferme, un placard à porte affleurante, des portes de placards vertess, un plan de travail en stéatite et parquet peint.
Idée de décoration pour une cuisine ouverte champêtre avec un évier de ferme, un placard à porte affleurante, des portes de placards vertess, un plan de travail en stéatite et parquet peint.

Treve Johnson
Réalisation d'une cuisine ouverte champêtre en L de taille moyenne avec un évier de ferme, un placard à porte shaker, des portes de placard blanches, une crédence blanche, une crédence en carrelage métro, un électroménager en acier inoxydable, îlot, parquet foncé, un plan de travail en stéatite et un sol marron.
Réalisation d'une cuisine ouverte champêtre en L de taille moyenne avec un évier de ferme, un placard à porte shaker, des portes de placard blanches, une crédence blanche, une crédence en carrelage métro, un électroménager en acier inoxydable, îlot, parquet foncé, un plan de travail en stéatite et un sol marron.

Färdigt projekt:
Här är ett kök med mycket fönster och då man ville bevara ljusinsläppet valde man att inte ha några överskåp. Porslinho med bänkskiva i furu målad med svart linoljemålad. Profilerad framkant i så kallad gubbnäsa.

Idée de décoration pour une petite cuisine américaine tradition en U avec un évier 1 bac, un placard à porte shaker, des portes de placard blanches, un plan de travail en stéatite, une crédence blanche, une crédence en céramique, un électroménager en acier inoxydable, parquet foncé et une péninsule.
Idées déco de cuisines avec un plan de travail en stéatite et un plan de travail en stratifié
7