Idées déco de cuisines avec un plan de travail en stéatite et un sol en linoléum
Trier par :
Budget
Trier par:Populaires du jour
21 - 40 sur 164 photos
1 sur 3
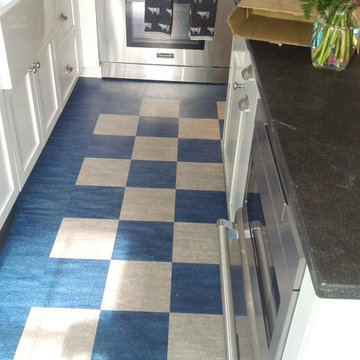
Idée de décoration pour une cuisine tradition en L fermée et de taille moyenne avec un évier de ferme, un placard à porte shaker, des portes de placard blanches, un plan de travail en stéatite, un électroménager en acier inoxydable, un sol en linoléum, îlot et un sol bleu.
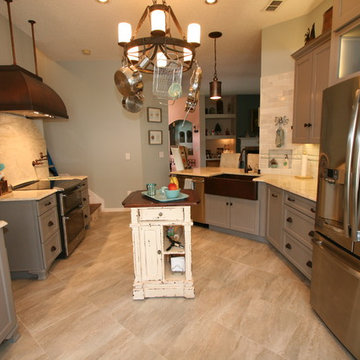
Jeff Martin
Cette image montre une cuisine traditionnelle en U fermée et de taille moyenne avec un évier de ferme, un placard à porte shaker, des portes de placard grises, un plan de travail en stéatite, une crédence beige, une crédence en dalle de pierre, un électroménager en acier inoxydable, un sol en linoléum et aucun îlot.
Cette image montre une cuisine traditionnelle en U fermée et de taille moyenne avec un évier de ferme, un placard à porte shaker, des portes de placard grises, un plan de travail en stéatite, une crédence beige, une crédence en dalle de pierre, un électroménager en acier inoxydable, un sol en linoléum et aucun îlot.
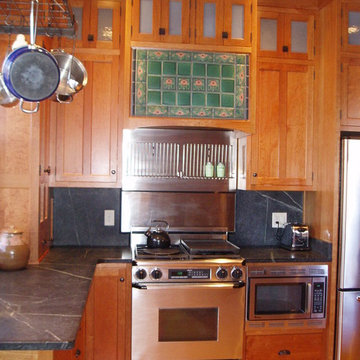
Custom Cherry cabinetry built by Stumbo wood products of Iowa City. Soapstone counters, Marmoleum flooring, Antique milk glass doors.
Cette image montre une cuisine américaine traditionnelle en L et bois brun avec un évier encastré, un placard à porte shaker, un plan de travail en stéatite, une crédence noire, une crédence en dalle de pierre, un électroménager en acier inoxydable, un sol en linoléum, une péninsule et un sol jaune.
Cette image montre une cuisine américaine traditionnelle en L et bois brun avec un évier encastré, un placard à porte shaker, un plan de travail en stéatite, une crédence noire, une crédence en dalle de pierre, un électroménager en acier inoxydable, un sol en linoléum, une péninsule et un sol jaune.
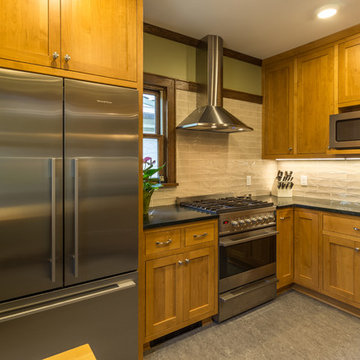
This 1926 Tudor home not only needed a larger kitchen but the homeowners wanted to find a way to open their kitchen up to the dining room, without losing cabinet or countertop space. Expanding the kitchen with a 4’ x 6’ addition allowed for significantly more cabinet space, as well as an eat-in dining area. All new custom Alder cabinetry was designed to take advantage of every square foot of space. A unique tile backsplash configuration accents Soapstone countertops and stainless steel appliances. A durable and playful Marmoleum floor provides a perfect contrast to the cabinetry and countertops, as well as the classic wide Oak casings and baseboards. Castle also created an enlarged opening to the dining room that brings the kitchen and dining spaces together without sacrificing functionality. Designed by Mark Benzell
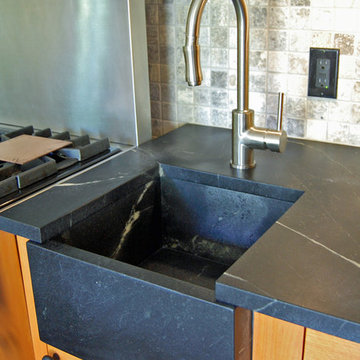
Exemple d'une cuisine parallèle craftsman en bois clair de taille moyenne avec un évier de ferme, un placard à porte shaker, un plan de travail en stéatite, une crédence beige, une crédence en carrelage de pierre, un électroménager en acier inoxydable, un sol en linoléum, îlot et un sol noir.
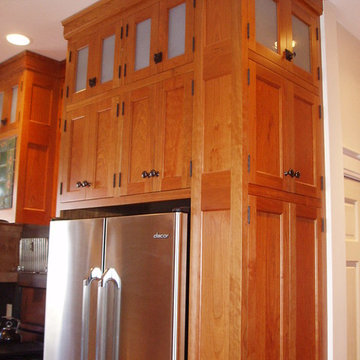
Custom Cherry cabinetry built by Stumbo wood products of Iowa City. Soapstone counters, Marmoleum flooring, Antique milk glass doors.
Idées déco pour une cuisine américaine classique en bois brun avec un évier encastré, un placard à porte shaker, un plan de travail en stéatite, une crédence noire, une crédence en dalle de pierre, un électroménager en acier inoxydable, un sol en linoléum et un sol jaune.
Idées déco pour une cuisine américaine classique en bois brun avec un évier encastré, un placard à porte shaker, un plan de travail en stéatite, une crédence noire, une crédence en dalle de pierre, un électroménager en acier inoxydable, un sol en linoléum et un sol jaune.
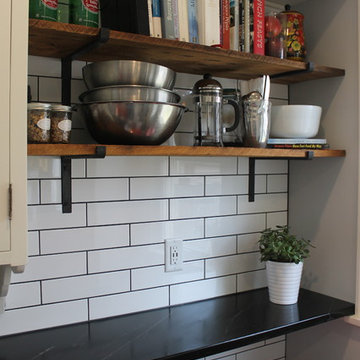
This was a craftsman style home with a funky kitchen layout. The homeowners wanted to keep the existing cabinets so new cabinets were added to match existing and it created more storage and countertop space. A patterned floor tile layout and pops of red made this a fun space! Construction by Next Era Construction.

Cette photo montre une grande cuisine américaine chic en L et bois foncé avec un évier 2 bacs, un placard à porte shaker, un plan de travail en stéatite, une crédence en dalle de pierre, un électroménager en acier inoxydable, un sol en linoléum, îlot, un sol multicolore et plan de travail noir.
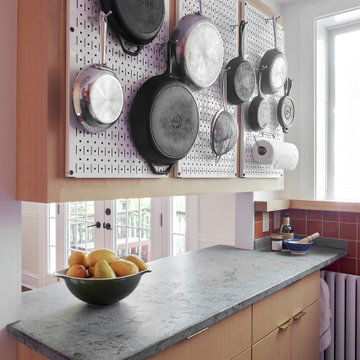
Cette image montre une petite cuisine parallèle design en bois clair fermée avec un évier encastré, un placard à porte plane, un plan de travail en stéatite, une crédence orange, une crédence en céramique, un électroménager en acier inoxydable, un sol en linoléum, une péninsule, un sol gris et un plan de travail gris.
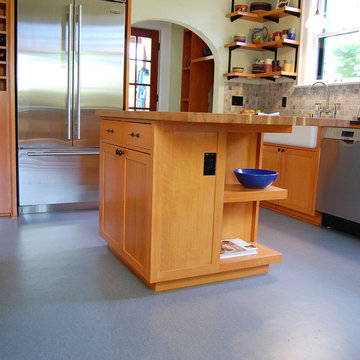
Exemple d'une cuisine parallèle craftsman en bois clair avec un évier de ferme, un placard à porte shaker, un plan de travail en stéatite, une crédence beige, une crédence en carrelage de pierre, un électroménager en acier inoxydable, un sol en linoléum, îlot et un sol noir.
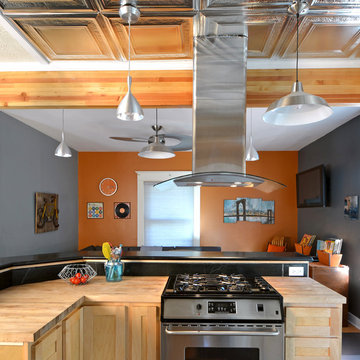
Photos by Lori Hazlett
Idée de décoration pour une cuisine ouverte urbaine en L et bois clair de taille moyenne avec un évier 2 bacs, un placard à porte shaker, un plan de travail en stéatite, une crédence noire, une crédence en dalle de pierre, un électroménager en acier inoxydable, un sol en linoléum et îlot.
Idée de décoration pour une cuisine ouverte urbaine en L et bois clair de taille moyenne avec un évier 2 bacs, un placard à porte shaker, un plan de travail en stéatite, une crédence noire, une crédence en dalle de pierre, un électroménager en acier inoxydable, un sol en linoléum et îlot.
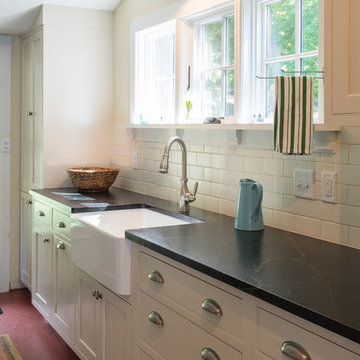
Réalisation d'une arrière-cuisine parallèle tradition de taille moyenne avec un évier de ferme, un placard à porte affleurante, des portes de placard blanches, un plan de travail en stéatite, une crédence blanche, une crédence en carrelage métro, un électroménager en acier inoxydable, un sol en linoléum et aucun îlot.
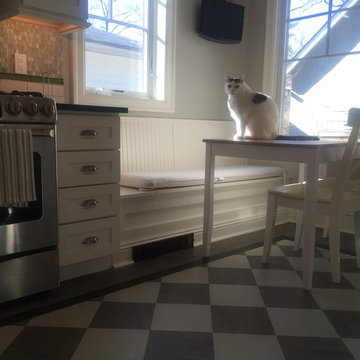
Cette image montre une cuisine américaine rustique en L de taille moyenne avec un évier encastré, un placard à porte shaker, des portes de placard blanches, un plan de travail en stéatite, une crédence verte, une crédence en feuille de verre, un électroménager en acier inoxydable, un sol en linoléum et aucun îlot.
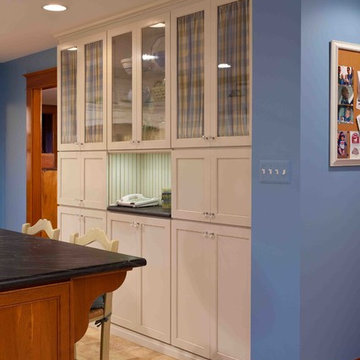
Dimitri Ganas
Exemple d'une grande cuisine américaine encastrable nature en U avec un évier encastré, un placard avec porte à panneau encastré, des portes de placard blanches, un plan de travail en stéatite, une crédence blanche, une crédence en céramique, un sol en linoléum et îlot.
Exemple d'une grande cuisine américaine encastrable nature en U avec un évier encastré, un placard avec porte à panneau encastré, des portes de placard blanches, un plan de travail en stéatite, une crédence blanche, une crédence en céramique, un sol en linoléum et îlot.
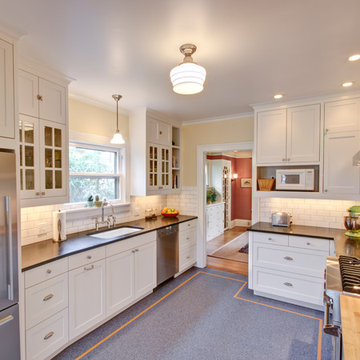
Kitchen Renovation with relocation of interior walls to optimize kitchen area. Eating Nook with reclaimed Fir table and benches.
Idées déco pour une cuisine craftsman fermée avec un évier encastré, un placard avec porte à panneau encastré, des portes de placard blanches, un plan de travail en stéatite, une crédence blanche, une crédence en carrelage métro, un électroménager en acier inoxydable et un sol en linoléum.
Idées déco pour une cuisine craftsman fermée avec un évier encastré, un placard avec porte à panneau encastré, des portes de placard blanches, un plan de travail en stéatite, une crédence blanche, une crédence en carrelage métro, un électroménager en acier inoxydable et un sol en linoléum.
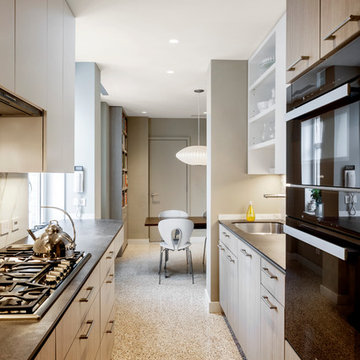
Cette image montre une grande cuisine parallèle et encastrable minimaliste fermée avec un évier encastré, un placard à porte plane, des portes de placard grises, un plan de travail en stéatite, une crédence blanche, une crédence en dalle de pierre, un sol en linoléum, aucun îlot et un sol multicolore.
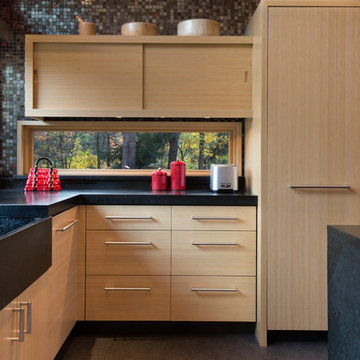
Horizontal window offers view of landscape, mosaic tile wall, soapstone countertops and integral farmhouse sink, linoleum floor
Photo: Michael R. Timmer
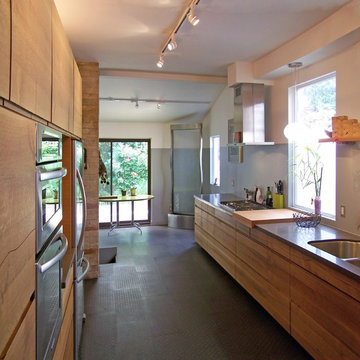
This space has been opened up to a green backyard. IKEA cabinets hide behind the custom made white oak front, finished with tung oil.
Réalisation d'une cuisine américaine parallèle minimaliste en bois brun de taille moyenne avec un évier encastré, un placard à porte plane, un plan de travail en stéatite, une crédence grise, un électroménager en acier inoxydable et un sol en linoléum.
Réalisation d'une cuisine américaine parallèle minimaliste en bois brun de taille moyenne avec un évier encastré, un placard à porte plane, un plan de travail en stéatite, une crédence grise, un électroménager en acier inoxydable et un sol en linoléum.
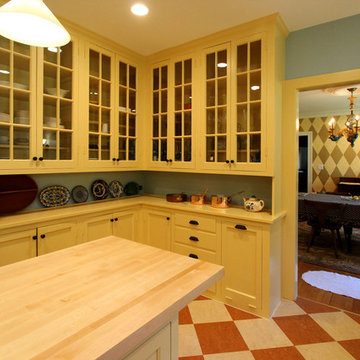
We kept the sweet parts of the original butler's pantry when we removed the wall to enlarge the space. Note the harlequin pattern in the adjoining dining room and how it is picked up in our diagonal linoleum floor.
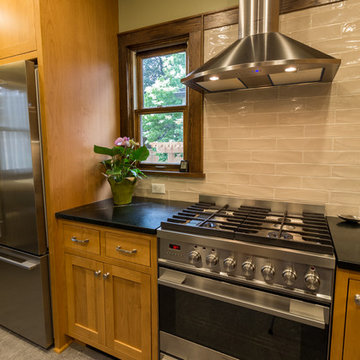
This 1926 Tudor home not only needed a larger kitchen but the homeowners wanted to find a way to open their kitchen up to the dining room, without losing cabinet or countertop space. Expanding the kitchen with a 4’ x 6’ addition allowed for significantly more cabinet space, as well as an eat-in dining area. All new custom Alder cabinetry was designed to take advantage of every square foot of space. A unique tile backsplash configuration accents Soapstone countertops and stainless steel appliances. A durable and playful Marmoleum floor provides a perfect contrast to the cabinetry and countertops, as well as the classic wide Oak casings and baseboards. Castle also created an enlarged opening to the dining room that brings the kitchen and dining spaces together without sacrificing functionality. Designed by Mark Benzell
Idées déco de cuisines avec un plan de travail en stéatite et un sol en linoléum
2