Idées déco de cuisines avec un plan de travail en stéatite et un sol en linoléum
Trier par :
Budget
Trier par:Populaires du jour
81 - 100 sur 164 photos
1 sur 3
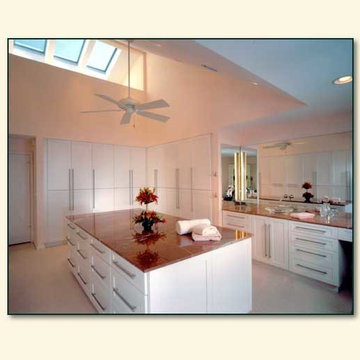
Réalisation d'une cuisine américaine tradition en U et bois clair de taille moyenne avec un évier encastré, un placard à porte plane, un plan de travail en stéatite, une crédence verte, une crédence en carreau de verre, un électroménager en acier inoxydable, un sol en linoléum et îlot.
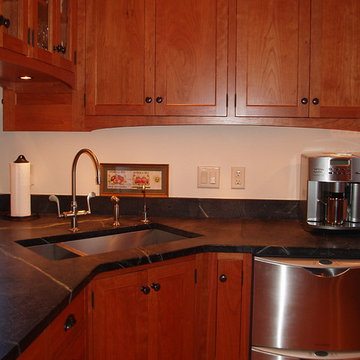
Custom Cherry cabinetry built by Stumbo wood products of Iowa City. Soapstone counters, Marmoleum flooring, Antique milk glass doors.
Exemple d'une cuisine américaine chic en bois brun et U avec un évier encastré, un placard à porte shaker, un plan de travail en stéatite, une crédence noire, une crédence en dalle de pierre, un électroménager en acier inoxydable, un sol en linoléum, une péninsule et un sol jaune.
Exemple d'une cuisine américaine chic en bois brun et U avec un évier encastré, un placard à porte shaker, un plan de travail en stéatite, une crédence noire, une crédence en dalle de pierre, un électroménager en acier inoxydable, un sol en linoléum, une péninsule et un sol jaune.
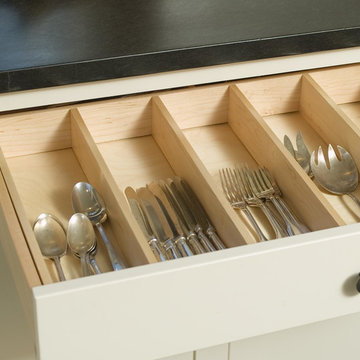
utensil divider in dovetail wood drawers
Aménagement d'une grande cuisine américaine classique en L avec un évier 2 bacs, un placard à porte shaker, des portes de placard blanches, un plan de travail en stéatite, une crédence en dalle de pierre, un électroménager en acier inoxydable, un sol en linoléum et îlot.
Aménagement d'une grande cuisine américaine classique en L avec un évier 2 bacs, un placard à porte shaker, des portes de placard blanches, un plan de travail en stéatite, une crédence en dalle de pierre, un électroménager en acier inoxydable, un sol en linoléum et îlot.

Idée de décoration pour une petite cuisine parallèle design en bois clair fermée avec un évier encastré, un placard à porte plane, un plan de travail en stéatite, une crédence orange, une crédence en céramique, un électroménager en acier inoxydable, un sol en linoléum, une péninsule, un sol gris et un plan de travail gris.
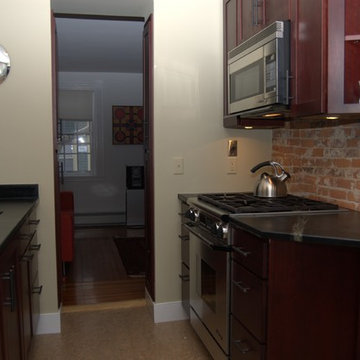
Cette image montre une cuisine parallèle traditionnelle en bois foncé fermée et de taille moyenne avec un placard à porte shaker, un électroménager en acier inoxydable, un sol en linoléum, un évier encastré, un plan de travail en stéatite, aucun îlot, une crédence rouge et une crédence en brique.
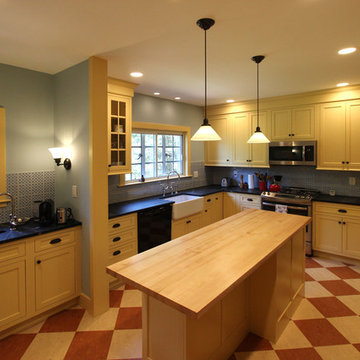
In this remodel we opened up a cramped kitchen to a classic butlers pantry and made space for a center island
Idée de décoration pour une cuisine tradition en L de taille moyenne avec un évier de ferme, un placard à porte plane, des portes de placard jaunes, un plan de travail en stéatite, une crédence bleue, une crédence en céramique, un sol en linoléum et îlot.
Idée de décoration pour une cuisine tradition en L de taille moyenne avec un évier de ferme, un placard à porte plane, des portes de placard jaunes, un plan de travail en stéatite, une crédence bleue, une crédence en céramique, un sol en linoléum et îlot.
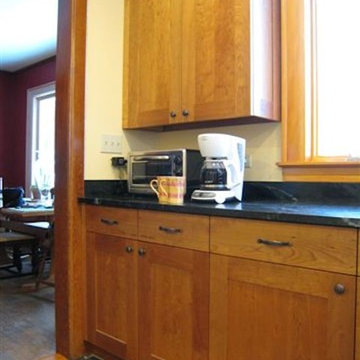
Idées déco pour une arrière-cuisine classique en L et bois brun de taille moyenne avec un placard à porte shaker, un plan de travail en stéatite et un sol en linoléum.
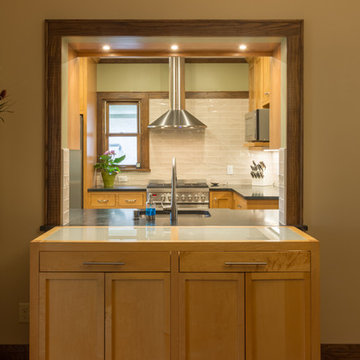
This 1926 Tudor home not only needed a larger kitchen but the homeowners wanted to find a way to open their kitchen up to the dining room, without losing cabinet or countertop space. Expanding the kitchen with a 4’ x 6’ addition allowed for significantly more cabinet space, as well as an eat-in dining area. All new custom Alder cabinetry was designed to take advantage of every square foot of space. A unique tile backsplash configuration accents Soapstone countertops and stainless steel appliances. A durable and playful Marmoleum floor provides a perfect contrast to the cabinetry and countertops, as well as the classic wide Oak casings and baseboards. Castle also created an enlarged opening to the dining room that brings the kitchen and dining spaces together without sacrificing functionality. Designed by Mark Benzell
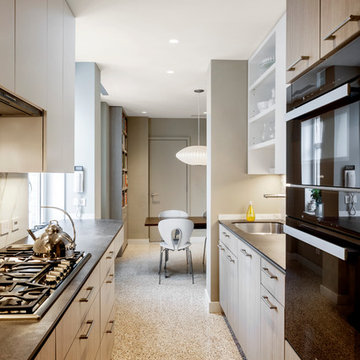
Cette image montre une grande cuisine parallèle et encastrable minimaliste fermée avec un évier encastré, un placard à porte plane, des portes de placard grises, un plan de travail en stéatite, une crédence blanche, une crédence en dalle de pierre, un sol en linoléum, aucun îlot et un sol multicolore.
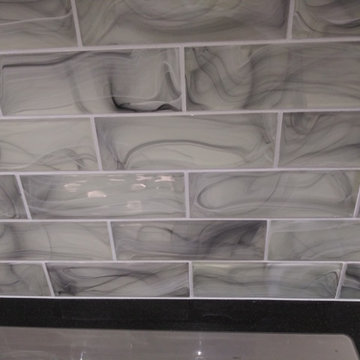
glass tile, layered color
Cette image montre une cuisine ouverte minimaliste en L et bois clair de taille moyenne avec un évier encastré, un placard à porte plane, un plan de travail en stéatite, une crédence verte, une crédence en carreau de verre, un électroménager noir, un sol en linoléum, îlot, un sol gris et plan de travail noir.
Cette image montre une cuisine ouverte minimaliste en L et bois clair de taille moyenne avec un évier encastré, un placard à porte plane, un plan de travail en stéatite, une crédence verte, une crédence en carreau de verre, un électroménager noir, un sol en linoléum, îlot, un sol gris et plan de travail noir.
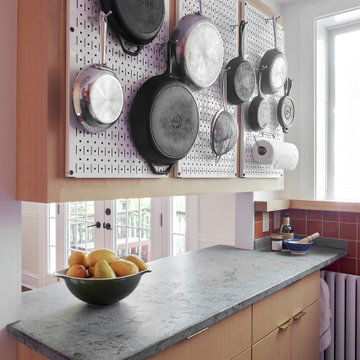
Cette image montre une petite cuisine parallèle design en bois clair fermée avec un évier encastré, un placard à porte plane, un plan de travail en stéatite, une crédence orange, une crédence en céramique, un électroménager en acier inoxydable, un sol en linoléum, une péninsule, un sol gris et un plan de travail gris.
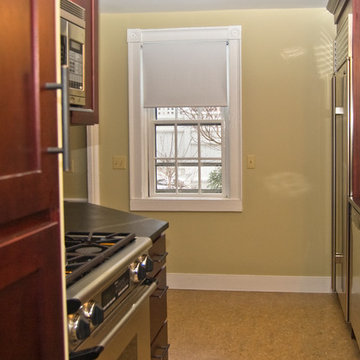
Réalisation d'une cuisine parallèle tradition en bois foncé fermée et de taille moyenne avec un évier encastré, un placard à porte shaker, un plan de travail en stéatite, un électroménager en acier inoxydable, aucun îlot, une crédence rouge, une crédence en brique et un sol en linoléum.
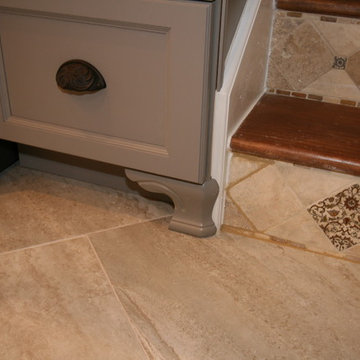
Jeff Martin
Inspiration pour une cuisine traditionnelle en U fermée et de taille moyenne avec un évier de ferme, un placard à porte shaker, des portes de placard grises, un plan de travail en stéatite, une crédence beige, une crédence en dalle de pierre, un électroménager en acier inoxydable, un sol en linoléum et aucun îlot.
Inspiration pour une cuisine traditionnelle en U fermée et de taille moyenne avec un évier de ferme, un placard à porte shaker, des portes de placard grises, un plan de travail en stéatite, une crédence beige, une crédence en dalle de pierre, un électroménager en acier inoxydable, un sol en linoléum et aucun îlot.
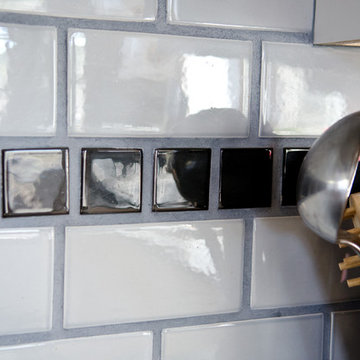
The grey grout adds to the tile design.
Robyn Wishna Photography.
Idée de décoration pour une cuisine tradition en L de taille moyenne avec un évier encastré, un placard avec porte à panneau encastré, des portes de placard blanches, un plan de travail en stéatite, une crédence grise, une crédence en céramique, un électroménager en acier inoxydable et un sol en linoléum.
Idée de décoration pour une cuisine tradition en L de taille moyenne avec un évier encastré, un placard avec porte à panneau encastré, des portes de placard blanches, un plan de travail en stéatite, une crédence grise, une crédence en céramique, un électroménager en acier inoxydable et un sol en linoléum.
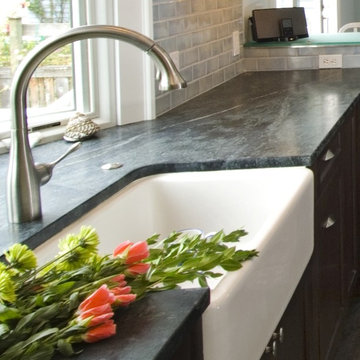
'Classic with a Twist' was the working mantra bestowed on this project by the client. She wanted the results to demonstrate an appreciation for tradition, but with an open and playful atmosphere that reflects her personality.
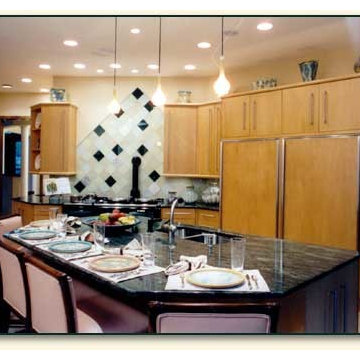
Cette image montre une cuisine américaine parallèle traditionnelle en bois clair de taille moyenne avec un évier encastré, un placard à porte plane, un plan de travail en stéatite, une crédence verte, une crédence en carreau de verre, un électroménager en acier inoxydable, un sol en linoléum et îlot.
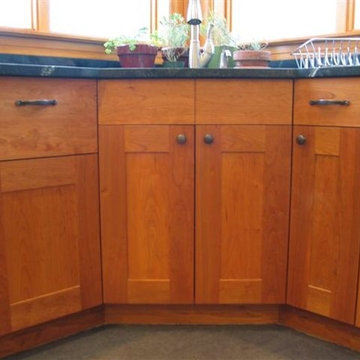
Idée de décoration pour une arrière-cuisine tradition en L et bois brun de taille moyenne avec un placard à porte shaker, un plan de travail en stéatite et un sol en linoléum.
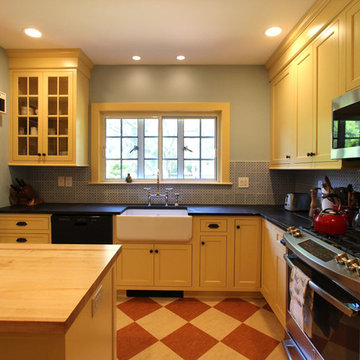
The project was inspired by a visit to Monet's kitchen in France and the colors were drawn from that pallette
Aménagement d'une cuisine classique en L de taille moyenne avec un évier de ferme, un placard à porte plane, des portes de placard jaunes, un plan de travail en stéatite, une crédence bleue, une crédence en céramique, un sol en linoléum et îlot.
Aménagement d'une cuisine classique en L de taille moyenne avec un évier de ferme, un placard à porte plane, des portes de placard jaunes, un plan de travail en stéatite, une crédence bleue, une crédence en céramique, un sol en linoléum et îlot.
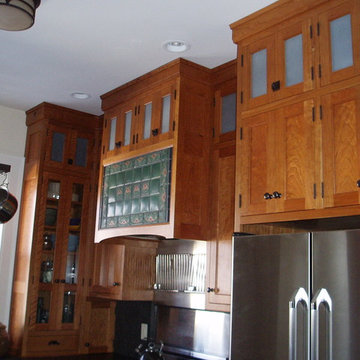
Custom Cherry cabinetry built by Stumbo wood products of Iowa City. Soapstone counters, Marmoleum flooring, Antique milk glass doors.
Cette photo montre une cuisine américaine chic en L et bois brun avec un évier encastré, un placard à porte shaker, un plan de travail en stéatite, une crédence noire, une crédence en dalle de pierre, un électroménager en acier inoxydable, un sol en linoléum, une péninsule et un sol jaune.
Cette photo montre une cuisine américaine chic en L et bois brun avec un évier encastré, un placard à porte shaker, un plan de travail en stéatite, une crédence noire, une crédence en dalle de pierre, un électroménager en acier inoxydable, un sol en linoléum, une péninsule et un sol jaune.
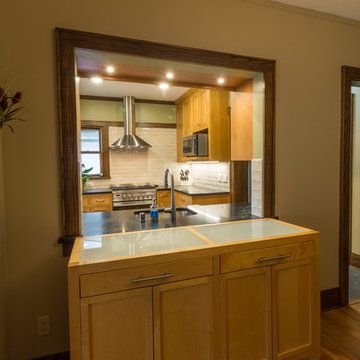
This 1926 Tudor home not only needed a larger kitchen but the homeowners wanted to find a way to open their kitchen up to the dining room, without losing cabinet or countertop space. Expanding the kitchen with a 4’ x 6’ addition allowed for significantly more cabinet space, as well as an eat-in dining area. All new custom Alder cabinetry was designed to take advantage of every square foot of space. A unique tile backsplash configuration accents Soapstone countertops and stainless steel appliances. A durable and playful Marmoleum floor provides a perfect contrast to the cabinetry and countertops, as well as the classic wide Oak casings and baseboards. Castle also created an enlarged opening to the dining room that brings the kitchen and dining spaces together without sacrificing functionality. Designed by Mark Benzell
Idées déco de cuisines avec un plan de travail en stéatite et un sol en linoléum
5