Idées déco de cuisines avec un plan de travail en stéatite et une crédence en brique
Trier par :
Budget
Trier par:Populaires du jour
81 - 100 sur 244 photos
1 sur 3
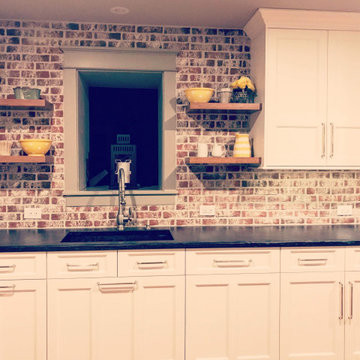
This custom kitchen was furnished with high end two tone lighting, handmade brick, antique shutters, and polished nickel hardware. This kitchen design was planned perfectly in this 1800s farmhouse updating it to meet the family's modern needs.
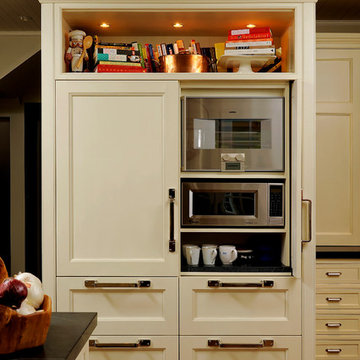
Washington, DC Traditional Kitchen
#JenniferGilmer
http://www.gilmerkitchens.com/
Photography by Bob Narod
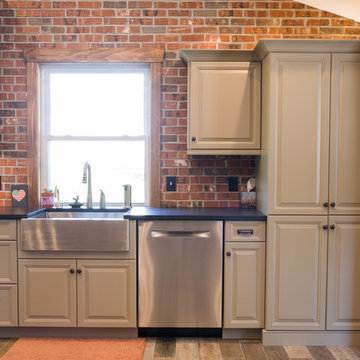
Cette photo montre une grande cuisine américaine linéaire nature avec un évier de ferme, un placard avec porte à panneau surélevé, des portes de placard beiges, un plan de travail en stéatite, une crédence rouge, une crédence en brique, un électroménager en acier inoxydable, un sol en bois brun, îlot et un sol marron.
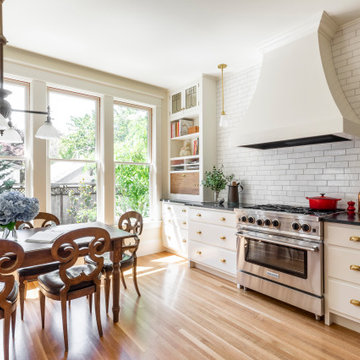
The kitchen is now the hub of the house with its roomier, more open layout, natural light and improved flow. Flooring is new top nailed White Oak to match the existing floor. New perimeter cabinets are painted white with unlacquered brass hardware. Near the windows is a cookbook and bill pay area with a fold-down desk. All cabinetry is custom made by Versatile Wood Products. Counters are topped with 3cm Soapstone from Pental Surfaces. Most of the light fixtures are salvaged and restored, and represent the general time period of the house.
Appliances include a range by BlueStar, Miele dishwasher and Frigidaire refrigerator, all from EastBank Appliances, while plumbing fixtures are by Kohler and Waterstone. The custom range hood cover was crafted by Versatile Wood Products. There are framed corkboards for family notes and reminders, and the backsplash tile at the sink and range is glossy white thin brick by Fireclay.
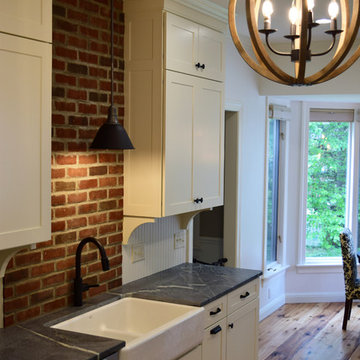
Filled in a pass-thru window behind the sink and added the same brick backsplash as behind the range. Also raised the ceiling to 9' verse the 8' soffits that wrapped the kitchen.
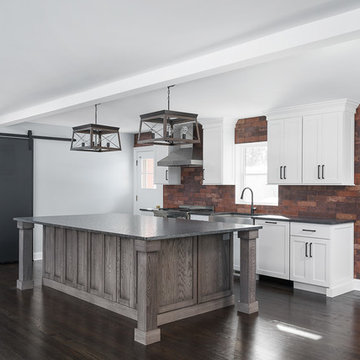
Picture Perfect House
Idées déco pour une grande cuisine américaine classique en U avec des portes de placard blanches, un électroménager en acier inoxydable, parquet foncé, îlot, un sol marron, un évier de ferme, un placard avec porte à panneau encastré, un plan de travail en stéatite, une crédence rouge, une crédence en brique et plan de travail noir.
Idées déco pour une grande cuisine américaine classique en U avec des portes de placard blanches, un électroménager en acier inoxydable, parquet foncé, îlot, un sol marron, un évier de ferme, un placard avec porte à panneau encastré, un plan de travail en stéatite, une crédence rouge, une crédence en brique et plan de travail noir.
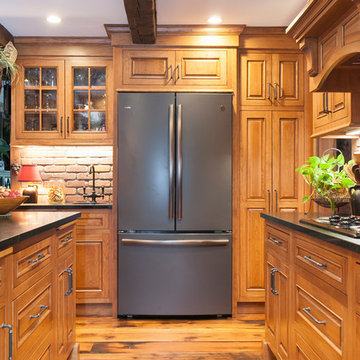
This spacious traditional country kitchen has a black slate refrigerator which is the focal point in this photo.
Réalisation d'une cuisine parallèle tradition en bois clair fermée et de taille moyenne avec un évier de ferme, un placard à porte affleurante, un plan de travail en stéatite, une crédence en brique, un électroménager noir, parquet clair, îlot et plan de travail noir.
Réalisation d'une cuisine parallèle tradition en bois clair fermée et de taille moyenne avec un évier de ferme, un placard à porte affleurante, un plan de travail en stéatite, une crédence en brique, un électroménager noir, parquet clair, îlot et plan de travail noir.
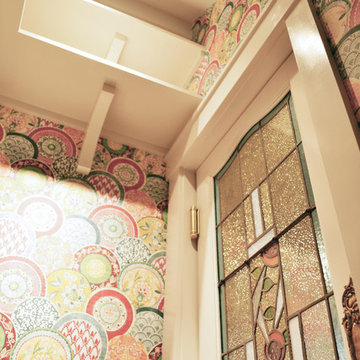
This pantry has the most fun wallpaper in the house! As well as stained glass doors, and plenty of open shelving.
Photo Credits: Old Adobe Studios
Cette photo montre une cuisine ouverte parallèle et encastrable nature de taille moyenne avec un évier encastré, un placard à porte shaker, des portes de placard bleues, un plan de travail en stéatite, une crédence multicolore, une crédence en brique, un sol en carrelage de céramique, 2 îlots, un sol gris et un plan de travail gris.
Cette photo montre une cuisine ouverte parallèle et encastrable nature de taille moyenne avec un évier encastré, un placard à porte shaker, des portes de placard bleues, un plan de travail en stéatite, une crédence multicolore, une crédence en brique, un sol en carrelage de céramique, 2 îlots, un sol gris et un plan de travail gris.
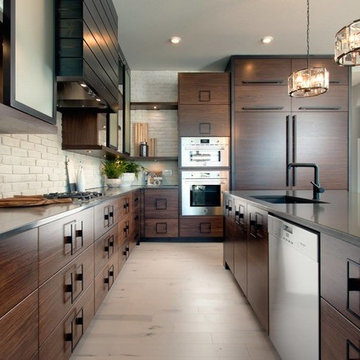
Aménagement d'une grande cuisine américaine encastrable industrielle en L et bois foncé avec un évier encastré, un placard à porte plane, un plan de travail en stéatite, une crédence blanche, une crédence en brique, parquet clair, îlot et un sol beige.
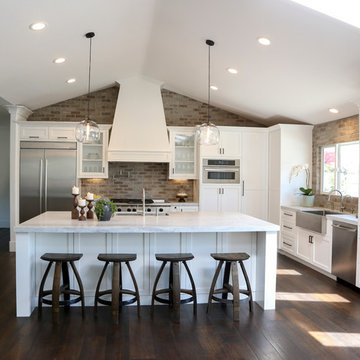
Julie Cimpko
Aménagement d'une cuisine américaine campagne en L avec un évier de ferme, un placard à porte shaker, des portes de placard blanches, un plan de travail en stéatite, une crédence rouge, une crédence en brique, un électroménager en acier inoxydable, parquet foncé et îlot.
Aménagement d'une cuisine américaine campagne en L avec un évier de ferme, un placard à porte shaker, des portes de placard blanches, un plan de travail en stéatite, une crédence rouge, une crédence en brique, un électroménager en acier inoxydable, parquet foncé et îlot.
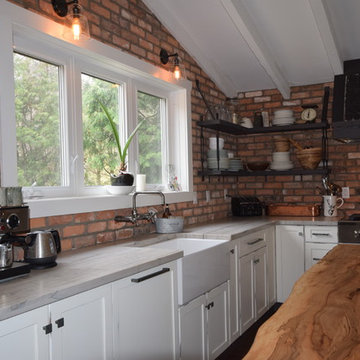
Design and photography by Lynda's Fine Design, Light Fixtures by Universal Lighting, Toronto, Hardware by Graniteworx, Live edge Island Top by Camilla House Imports, Soapstone Counter tops by Elite Stone
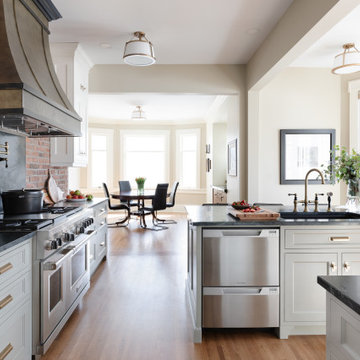
A corroded pipe in the 2nd floor bathroom was the original prompt to begin extensive updates on this 109 year old heritage home in Elbow Park. This craftsman home was build in 1912 and consisted of scattered design ideas that lacked continuity. In order to steward the original character and design of this home while creating effective new layouts, we found ourselves faced with extensive challenges including electrical upgrades, flooring height differences, and wall changes. This home now features a timeless kitchen, site finished oak hardwood through out, 2 updated bathrooms, and a staircase relocation to improve traffic flow. The opportunity to repurpose exterior brick that was salvaged during a 1960 addition to the home provided charming new backsplash in the kitchen and walk in pantry.
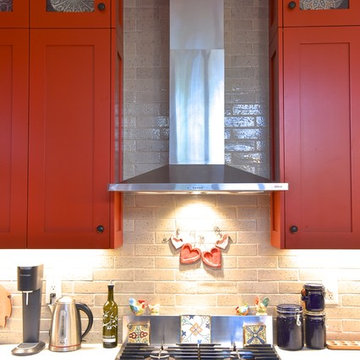
Glazed brick backsplash from Waterworks fits the turn of the century home in Boulder, CO. It also grounds the bright cabinetry. The hearts were handmade by one of the kids.
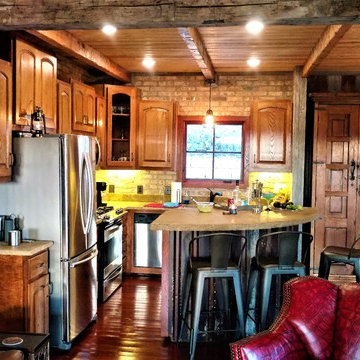
#houseplan 46000HC comes to life in Texas
Specs-at-a-glance
2 beds
2 baths
1,000+ square feet
Plans: https://www.architecturaldesigns.com/46000hc
#houseplan
#readywhenyouare
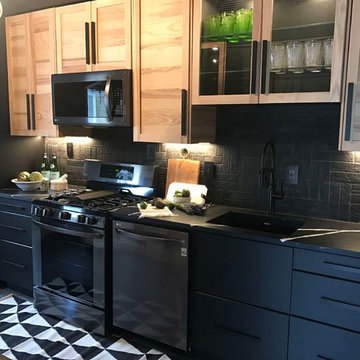
Réalisation d'une cuisine linéaire design en bois clair fermée et de taille moyenne avec un évier encastré, un placard à porte shaker, un plan de travail en stéatite, une crédence noire, une crédence en brique, un électroménager en acier inoxydable, un sol en carrelage de porcelaine, aucun îlot et un sol gris.
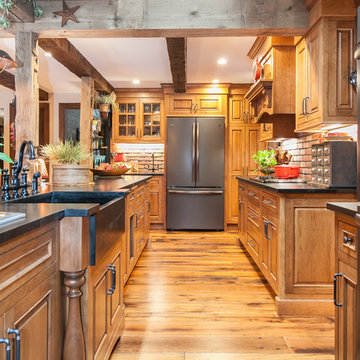
A long view of this stunning traditional kitchen with custom beaded inset cabinets.
Aménagement d'une cuisine parallèle classique en bois clair fermée et de taille moyenne avec un évier de ferme, un placard à porte affleurante, un plan de travail en stéatite, plan de travail noir, une crédence en brique, un électroménager noir, parquet clair et îlot.
Aménagement d'une cuisine parallèle classique en bois clair fermée et de taille moyenne avec un évier de ferme, un placard à porte affleurante, un plan de travail en stéatite, plan de travail noir, une crédence en brique, un électroménager noir, parquet clair et îlot.
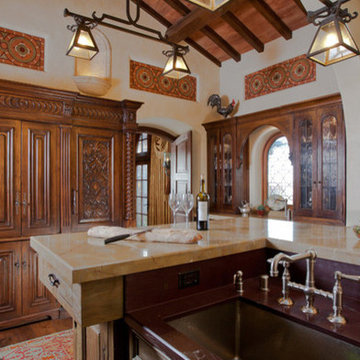
Custom Laura Lee Designs pendant lighting. Russell Abraham, photographer. John Malick & Associates, architect.
Inspiration pour une très grande cuisine américaine méditerranéenne en U et bois foncé avec îlot, un évier de ferme, un placard avec porte à panneau surélevé, un plan de travail en stéatite, une crédence rouge, une crédence en brique, un électroménager noir, parquet foncé et un sol marron.
Inspiration pour une très grande cuisine américaine méditerranéenne en U et bois foncé avec îlot, un évier de ferme, un placard avec porte à panneau surélevé, un plan de travail en stéatite, une crédence rouge, une crédence en brique, un électroménager noir, parquet foncé et un sol marron.
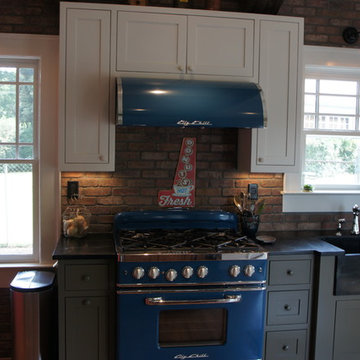
Aménagement d'une cuisine américaine campagne en U de taille moyenne avec un évier de ferme, un placard à porte shaker, des portes de placard blanches, un électroménager de couleur, parquet clair, îlot, un plan de travail en stéatite, une crédence en brique et un sol marron.
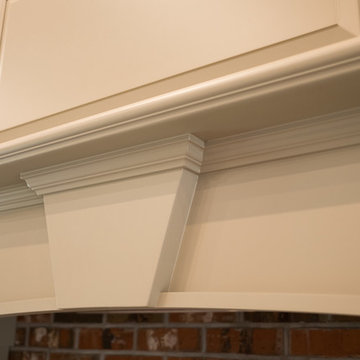
Idées déco pour une grande cuisine américaine linéaire campagne avec un évier de ferme, un placard avec porte à panneau surélevé, des portes de placard beiges, un plan de travail en stéatite, une crédence rouge, une crédence en brique, un électroménager en acier inoxydable, un sol en bois brun, îlot et un sol marron.
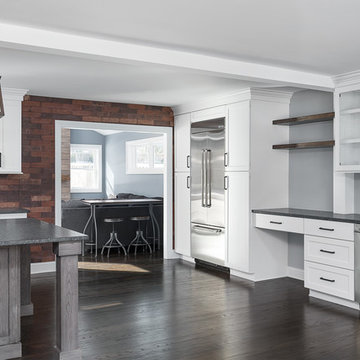
Picture Perfect House
Cette image montre une grande cuisine américaine traditionnelle en U avec des portes de placard blanches, un électroménager en acier inoxydable, parquet foncé, îlot, un sol marron, un placard avec porte à panneau encastré, un plan de travail en stéatite, une crédence rouge, une crédence en brique, plan de travail noir et un évier de ferme.
Cette image montre une grande cuisine américaine traditionnelle en U avec des portes de placard blanches, un électroménager en acier inoxydable, parquet foncé, îlot, un sol marron, un placard avec porte à panneau encastré, un plan de travail en stéatite, une crédence rouge, une crédence en brique, plan de travail noir et un évier de ferme.
Idées déco de cuisines avec un plan de travail en stéatite et une crédence en brique
5