Idées déco de cuisines avec un plan de travail en stéatite et une crédence en brique
Trier par :
Budget
Trier par:Populaires du jour
141 - 160 sur 244 photos
1 sur 3
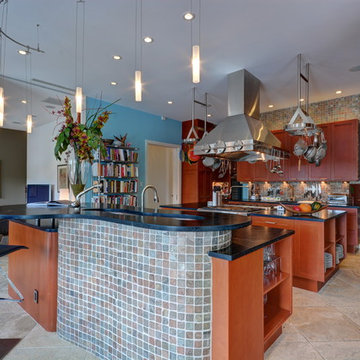
Idées déco pour une cuisine américaine contemporaine en U de taille moyenne avec un évier encastré, un placard à porte shaker, des portes de placard oranges, un plan de travail en stéatite, une crédence en brique, un électroménager en acier inoxydable, un sol en carrelage de céramique et 2 îlots.
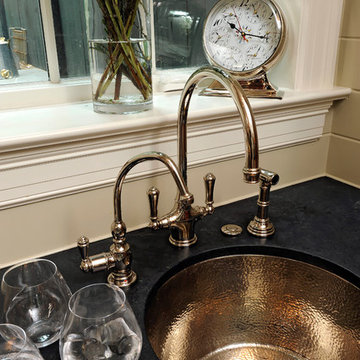
Washington, DC Traditional Kitchen
#JenniferGilmer
http://www.gilmerkitchens.com/
Photography by Bob Narod
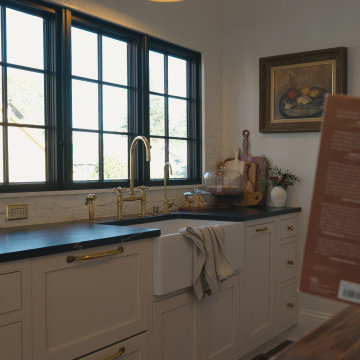
Tudor farmhouse kitchen with soapstone countertop, beige, white cabinets, and brass hardware, brass fsink
Inspiration pour une cuisine parallèle et encastrable traditionnelle fermée et de taille moyenne avec un évier de ferme, un placard à porte affleurante, des portes de placard beiges, un plan de travail en stéatite, une crédence blanche, une crédence en brique, parquet foncé, îlot, un sol marron et plan de travail noir.
Inspiration pour une cuisine parallèle et encastrable traditionnelle fermée et de taille moyenne avec un évier de ferme, un placard à porte affleurante, des portes de placard beiges, un plan de travail en stéatite, une crédence blanche, une crédence en brique, parquet foncé, îlot, un sol marron et plan de travail noir.
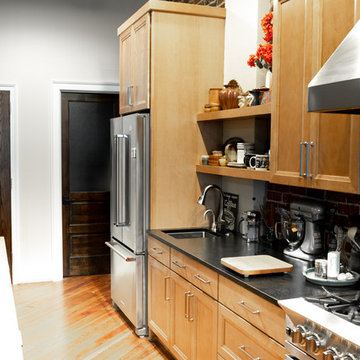
Designer: Amanda Zubke
Photos: McKenna Hutchinson
Aménagement d'une cuisine américaine linéaire classique en bois brun de taille moyenne avec un évier encastré, un placard avec porte à panneau encastré, un plan de travail en stéatite, une crédence rouge, une crédence en brique, un électroménager en acier inoxydable, un sol en bois brun, îlot, un sol marron et plan de travail noir.
Aménagement d'une cuisine américaine linéaire classique en bois brun de taille moyenne avec un évier encastré, un placard avec porte à panneau encastré, un plan de travail en stéatite, une crédence rouge, une crédence en brique, un électroménager en acier inoxydable, un sol en bois brun, îlot, un sol marron et plan de travail noir.
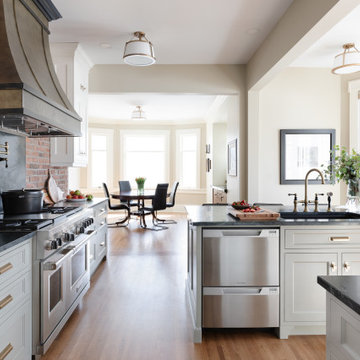
A corroded pipe in the 2nd floor bathroom was the original prompt to begin extensive updates on this 109 year old heritage home in Elbow Park. This craftsman home was build in 1912 and consisted of scattered design ideas that lacked continuity. In order to steward the original character and design of this home while creating effective new layouts, we found ourselves faced with extensive challenges including electrical upgrades, flooring height differences, and wall changes. This home now features a timeless kitchen, site finished oak hardwood through out, 2 updated bathrooms, and a staircase relocation to improve traffic flow. The opportunity to repurpose exterior brick that was salvaged during a 1960 addition to the home provided charming new backsplash in the kitchen and walk in pantry.
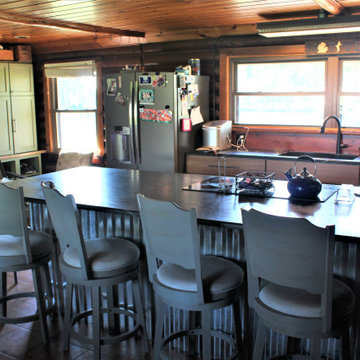
Cabinetry: Starmark
Style: Bridgeport w/ Standard Slab Drawers
Finish: (Perimeter: Hickory - Oregano; Dry Bar/Locker: Maple - Sage)
Countertop: (Customer Own) Black Soapstone
Sink: (Customer’s Own)
Faucet: (Customer’s Own)
Hardware: Hardware Resources – Zane Pulls in Brushed Pewter (varying sizes)
Backsplash & Floor Tile: (Customer’s Own)
Glass Door Inserts: Glassource - Chinchilla
Designer: Devon Moore
Contractor: Stonik Services
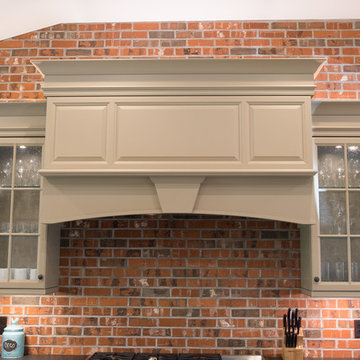
Réalisation d'une grande cuisine américaine linéaire champêtre avec un évier de ferme, un placard avec porte à panneau surélevé, des portes de placard beiges, un plan de travail en stéatite, une crédence rouge, une crédence en brique, un électroménager en acier inoxydable, un sol en bois brun, îlot et un sol marron.
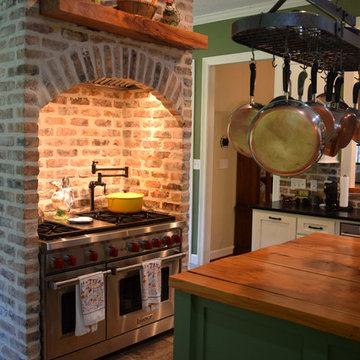
Cette photo montre une cuisine craftsman en U fermée et de taille moyenne avec un évier de ferme, un placard à porte shaker, des portes de placard blanches, un plan de travail en stéatite, une crédence rouge, une crédence en brique, un électroménager en acier inoxydable, un sol en travertin, îlot, un sol beige et plan de travail noir.
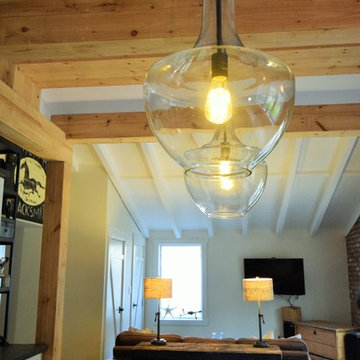
Design and photography by Lynda's Fine Design, Custom Pine Floors, Tin and wooden Island base, Live Edge Island top by Camilla House Imports
Cette image montre une cuisine rustique en bois vieilli avec un évier de ferme, un placard à porte shaker, un plan de travail en stéatite, une crédence en brique, un électroménager en acier inoxydable, parquet clair, îlot et un sol marron.
Cette image montre une cuisine rustique en bois vieilli avec un évier de ferme, un placard à porte shaker, un plan de travail en stéatite, une crédence en brique, un électroménager en acier inoxydable, parquet clair, îlot et un sol marron.
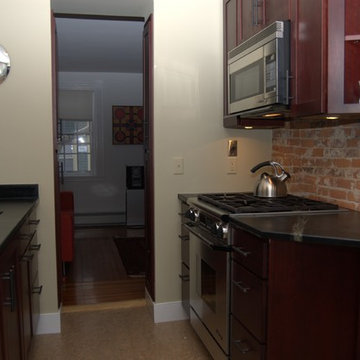
Cette image montre une cuisine parallèle traditionnelle en bois foncé fermée et de taille moyenne avec un placard à porte shaker, un électroménager en acier inoxydable, un sol en linoléum, un évier encastré, un plan de travail en stéatite, aucun îlot, une crédence rouge et une crédence en brique.
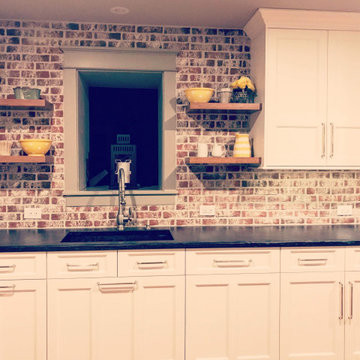
This custom kitchen was furnished with high end two tone lighting, handmade brick, antique shutters, and polished nickel hardware. This kitchen design was planned perfectly in this 1800s farmhouse updating it to meet the family's modern needs.
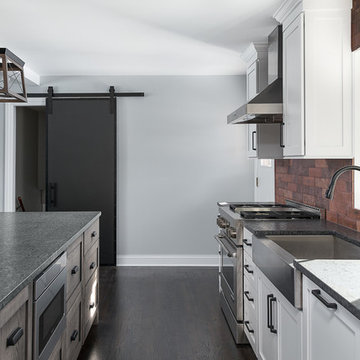
Picture Perfect House
Réalisation d'une grande cuisine américaine tradition en U avec des portes de placard blanches, un électroménager en acier inoxydable, parquet foncé, îlot, un sol marron, un évier de ferme, un placard avec porte à panneau encastré, un plan de travail en stéatite, une crédence rouge, une crédence en brique et plan de travail noir.
Réalisation d'une grande cuisine américaine tradition en U avec des portes de placard blanches, un électroménager en acier inoxydable, parquet foncé, îlot, un sol marron, un évier de ferme, un placard avec porte à panneau encastré, un plan de travail en stéatite, une crédence rouge, une crédence en brique et plan de travail noir.
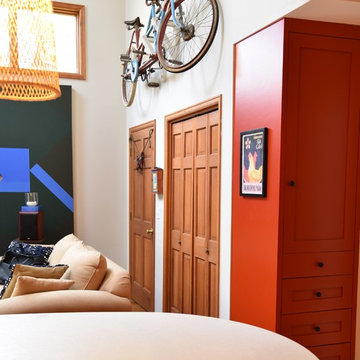
The red cabinets aren't the only place this family expressed its fun side. They are outdoorsman and world travelers and have a chicken coop in the backyard (note the chicken print on the side of the pantry)
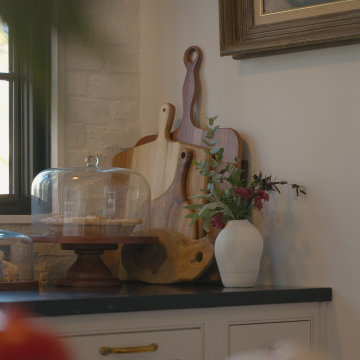
painted white brick backsplash with soapstone countertop, brass hardware, beaded inset cabinets, beige cabinets, lacanche range
Réalisation d'une grande cuisine encastrable tradition fermée avec un placard à porte affleurante, un plan de travail en stéatite, une crédence blanche, une crédence en brique, parquet foncé, îlot, un sol marron et plan de travail noir.
Réalisation d'une grande cuisine encastrable tradition fermée avec un placard à porte affleurante, un plan de travail en stéatite, une crédence blanche, une crédence en brique, parquet foncé, îlot, un sol marron et plan de travail noir.
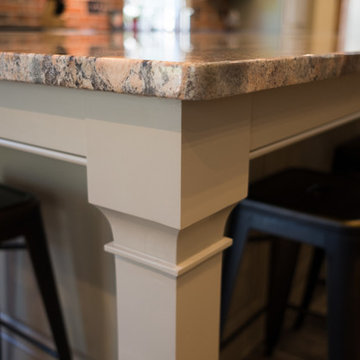
Cette photo montre une grande cuisine américaine linéaire nature avec un évier de ferme, un placard avec porte à panneau surélevé, des portes de placard beiges, un plan de travail en stéatite, une crédence rouge, une crédence en brique, un électroménager en acier inoxydable, un sol en bois brun, îlot et un sol marron.
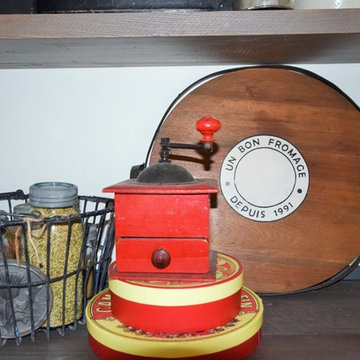
Design and photography by Lynda's Fine Design, Custom Pine Floors, Tin and wooden Island base, Live Edge Island top by Camilla House Imports
Idées déco pour une cuisine ouverte campagne en U de taille moyenne avec un évier de ferme, un placard à porte shaker, un plan de travail en stéatite, une crédence en brique, un électroménager en acier inoxydable, parquet clair, îlot, un sol marron, des portes de placard blanches et une crédence marron.
Idées déco pour une cuisine ouverte campagne en U de taille moyenne avec un évier de ferme, un placard à porte shaker, un plan de travail en stéatite, une crédence en brique, un électroménager en acier inoxydable, parquet clair, îlot, un sol marron, des portes de placard blanches et une crédence marron.
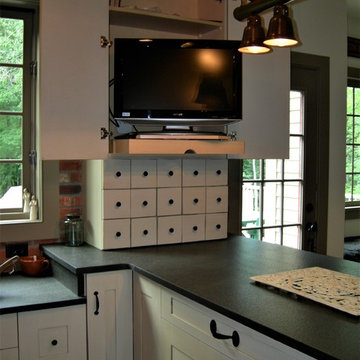
Aménagement d'une cuisine américaine campagne en L de taille moyenne avec un placard à porte shaker, des portes de placard blanches, un plan de travail en stéatite, une crédence rouge, plan de travail noir et une crédence en brique.
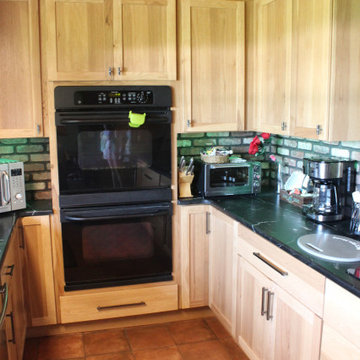
Cabinetry: Starmark
Style: Bridgeport w/ Standard Slab Drawers
Finish: (Perimeter: Hickory - Oregano; Dry Bar/Locker: Maple - Sage)
Countertop: (Customer Own) Black Soapstone
Sink: (Customer’s Own)
Faucet: (Customer’s Own)
Hardware: Hardware Resources – Zane Pulls in Brushed Pewter (varying sizes)
Backsplash & Floor Tile: (Customer’s Own)
Glass Door Inserts: Glassource - Chinchilla
Designer: Devon Moore
Contractor: Stonik Services
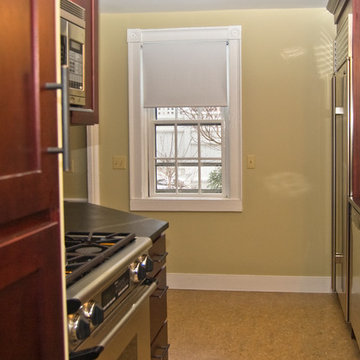
Réalisation d'une cuisine parallèle tradition en bois foncé fermée et de taille moyenne avec un évier encastré, un placard à porte shaker, un plan de travail en stéatite, un électroménager en acier inoxydable, aucun îlot, une crédence rouge, une crédence en brique et un sol en linoléum.
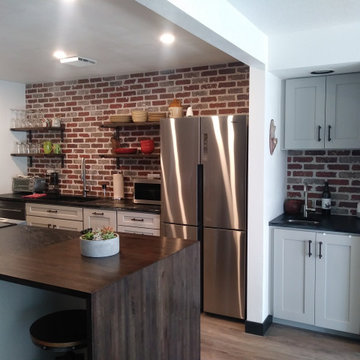
Inspiration pour une cuisine ouverte parallèle minimaliste de taille moyenne avec un évier encastré, un placard avec porte à panneau encastré, des portes de placard grises, un plan de travail en stéatite, une crédence rouge, une crédence en brique, un électroménager en acier inoxydable, sol en stratifié, îlot, un sol gris et plan de travail noir.
Idées déco de cuisines avec un plan de travail en stéatite et une crédence en brique
8