Idées déco de cuisines avec un plan de travail en stéatite et une crédence multicolore
Trier par :
Budget
Trier par:Populaires du jour
121 - 140 sur 1 326 photos
1 sur 3
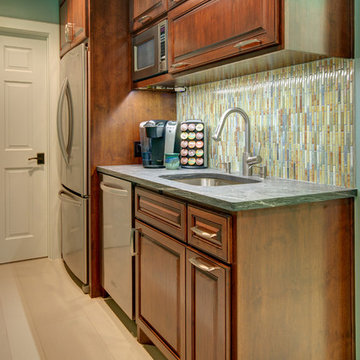
Cette image montre une petite arrière-cuisine linéaire design en bois brun avec un évier encastré, un placard avec porte à panneau surélevé, un plan de travail en stéatite, une crédence multicolore, une crédence en mosaïque, un électroménager en acier inoxydable, un sol en carrelage de porcelaine et aucun îlot.
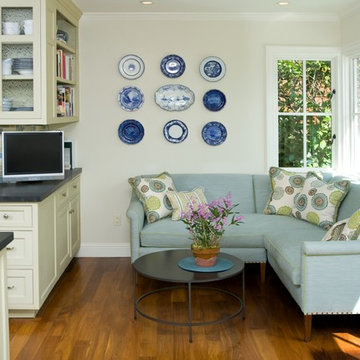
Cette photo montre une cuisine américaine chic en L avec un évier encastré, un placard avec porte à panneau encastré, des portes de placard blanches, une crédence multicolore, une crédence en carrelage métro, un plan de travail en stéatite, un sol en bois brun, îlot, un sol marron et un électroménager en acier inoxydable.
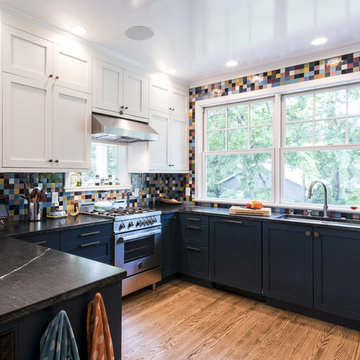
Photography by Andrew Hyslop
Réalisation d'une cuisine américaine bohème en U de taille moyenne avec un évier encastré, un placard à porte shaker, des portes de placard bleues, un plan de travail en stéatite, une crédence multicolore, une crédence en céramique, un électroménager en acier inoxydable, un sol en bois brun et une péninsule.
Réalisation d'une cuisine américaine bohème en U de taille moyenne avec un évier encastré, un placard à porte shaker, des portes de placard bleues, un plan de travail en stéatite, une crédence multicolore, une crédence en céramique, un électroménager en acier inoxydable, un sol en bois brun et une péninsule.
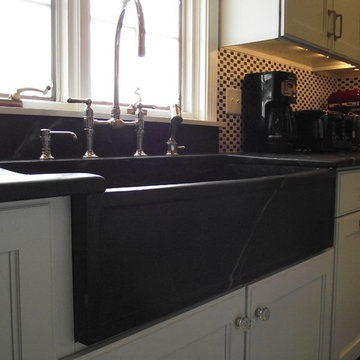
Réalisation d'une grande cuisine champêtre en L avec un évier de ferme, un placard avec porte à panneau encastré, des portes de placard blanches, un plan de travail en stéatite, une crédence multicolore, une crédence en carreau de verre, un électroménager en acier inoxydable, parquet foncé et îlot.
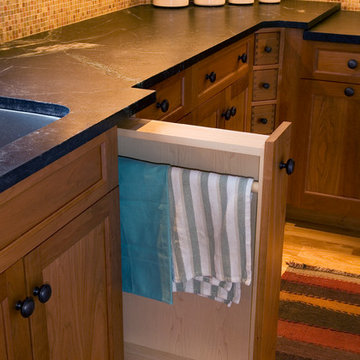
Exemple d'une grande cuisine ouverte montagne en U et bois clair avec parquet clair, îlot, un évier encastré, un placard à porte shaker, un plan de travail en stéatite, une crédence multicolore, une crédence en mosaïque et plan de travail noir.
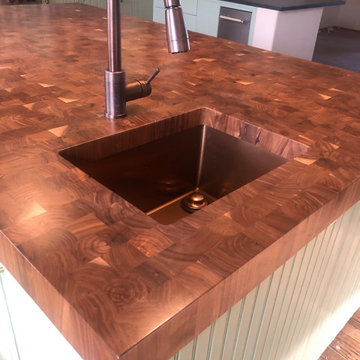
Walnut End Grain Butcher Block Center Island with copper faucet and sink, stainless steel appliances black soap stone countertops, ship lap cabinets painted a beautiful farmhouse antique light mint green.
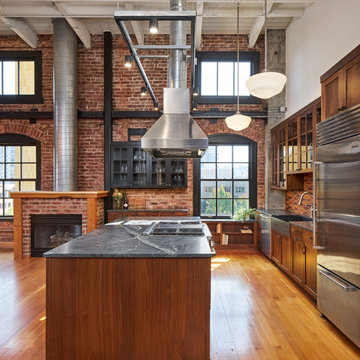
The "Dream of the '90s" was alive in this industrial loft condo before Neil Kelly Portland Design Consultant Erika Altenhofen got her hands on it. The 1910 brick and timber building was converted to condominiums in 1996. No new roof penetrations could be made, so we were tasked with creating a new kitchen in the existing footprint. Erika's design and material selections embrace and enhance the historic architecture, bringing in a warmth that is rare in industrial spaces like these. Among her favorite elements are the beautiful black soapstone counter tops, the RH medieval chandelier, concrete apron-front sink, and Pratt & Larson tile backsplash

Whitney Lyons
Cette image montre une grande cuisine ouverte chalet en L avec un placard à porte shaker, des portes de placard noires, un électroménager en acier inoxydable, parquet clair, îlot, un évier encastré, un plan de travail en stéatite, une crédence multicolore, une crédence en carrelage de pierre et un sol beige.
Cette image montre une grande cuisine ouverte chalet en L avec un placard à porte shaker, des portes de placard noires, un électroménager en acier inoxydable, parquet clair, îlot, un évier encastré, un plan de travail en stéatite, une crédence multicolore, une crédence en carrelage de pierre et un sol beige.
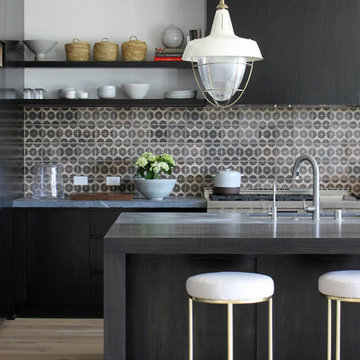
D. Gilbert
Aménagement d'une cuisine bord de mer avec un évier intégré, un placard à porte plane, des portes de placard noires, un plan de travail en stéatite, une crédence multicolore, une crédence en céramique, un électroménager noir, parquet clair et îlot.
Aménagement d'une cuisine bord de mer avec un évier intégré, un placard à porte plane, des portes de placard noires, un plan de travail en stéatite, une crédence multicolore, une crédence en céramique, un électroménager noir, parquet clair et îlot.
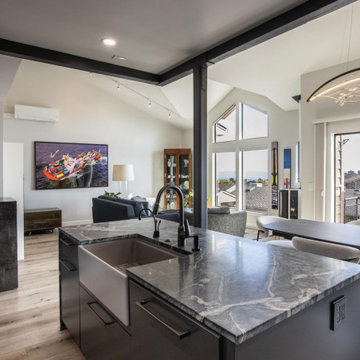
This contemporary open kitchen remodel in Oakland Hills is dreamy. Highlights include custom black cabinetry by Eclipse cabinetry and luscious soapstone countertops and backsplash. Top-end appliances such as a subzero fridge, Thermador wall oven, speed oven, warming drawer, and induction cooktop and Miele paneled dishwasher make this kitchen a joy. The Custom Eclipse cabinetry offers plenty of storage while more soapstone flows into the dining room for serving and storage.
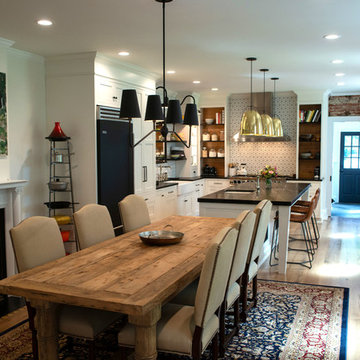
John Welsh
Idée de décoration pour une cuisine américaine bohème en L avec un plan de travail en stéatite, plan de travail noir, un évier de ferme, îlot, des portes de placard blanches, un placard avec porte à panneau encastré et une crédence multicolore.
Idée de décoration pour une cuisine américaine bohème en L avec un plan de travail en stéatite, plan de travail noir, un évier de ferme, îlot, des portes de placard blanches, un placard avec porte à panneau encastré et une crédence multicolore.
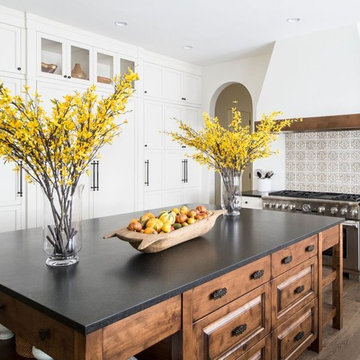
Réalisation d'une grande cuisine encastrable méditerranéenne en L fermée avec un évier encastré, un placard à porte shaker, des portes de placard blanches, un plan de travail en stéatite, une crédence multicolore, une crédence en céramique, parquet foncé, îlot, un sol marron et plan de travail noir.
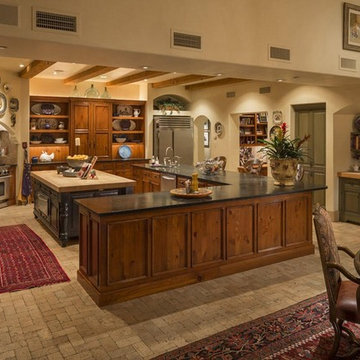
Réalisation d'une grande cuisine américaine méditerranéenne en L et bois brun avec un évier encastré, un placard à porte affleurante, un plan de travail en stéatite, une crédence multicolore, un électroménager en acier inoxydable, un sol en calcaire et 2 îlots.
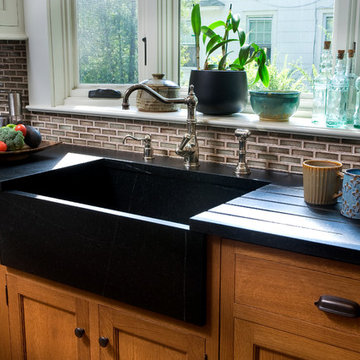
Bergen County, NJ -Transitional - Kitchen Designed by Toni Saccoman of The Hammer and Nail Inc.
Photography by: Steve Rossi
This Bergen County transitional kitchen features Barocca Soapstone countertops along with an integrated Soapstone Apron Front Sink and Drain Board. Rutt Handcrafted Cabinetry created Flawless Inset Cabinet Construction. The ceramic subway tile backsplash is made from crushed glass.
http://thehammerandnail.com
#ToniSaccoman #HNdesigns #KitchenDesign
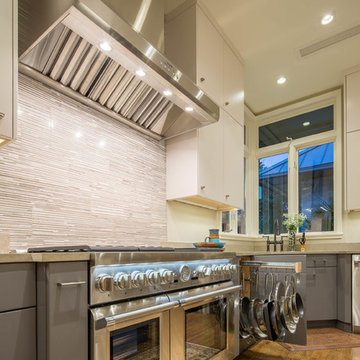
Christopher Davison, AIA
Aménagement d'une cuisine américaine parallèle moderne de taille moyenne avec un évier encastré, un placard à porte plane, des portes de placard grises, un plan de travail en stéatite, une crédence multicolore, une crédence en mosaïque, un électroménager en acier inoxydable, parquet clair et îlot.
Aménagement d'une cuisine américaine parallèle moderne de taille moyenne avec un évier encastré, un placard à porte plane, des portes de placard grises, un plan de travail en stéatite, une crédence multicolore, une crédence en mosaïque, un électroménager en acier inoxydable, parquet clair et îlot.
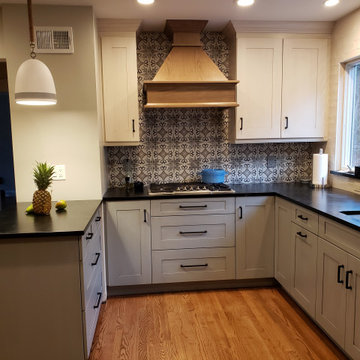
Cette image montre une cuisine traditionnelle en U fermée et de taille moyenne avec un évier encastré, un placard à porte plane, des portes de placard grises, un plan de travail en stéatite, une crédence multicolore, une crédence en céramique, un électroménager en acier inoxydable, un sol en bois brun, une péninsule, un sol marron et plan de travail noir.
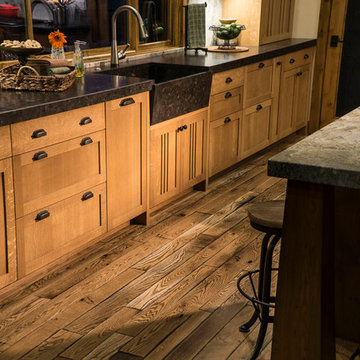
Ross Chandler
Cette image montre une grande cuisine encastrable chalet en U et bois brun fermée avec un évier de ferme, un placard à porte shaker, un plan de travail en stéatite, une crédence multicolore, une crédence en dalle de pierre, un sol en bois brun, 2 îlots, un sol marron et plan de travail noir.
Cette image montre une grande cuisine encastrable chalet en U et bois brun fermée avec un évier de ferme, un placard à porte shaker, un plan de travail en stéatite, une crédence multicolore, une crédence en dalle de pierre, un sol en bois brun, 2 îlots, un sol marron et plan de travail noir.
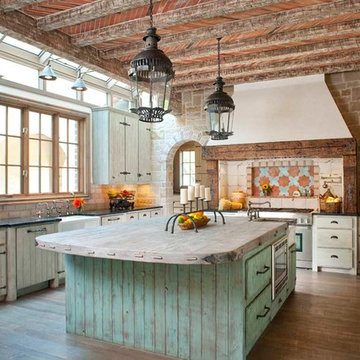
Réalisation d'une cuisine encastrable méditerranéenne en bois vieilli avec un évier de ferme, un plan de travail en stéatite et une crédence multicolore.
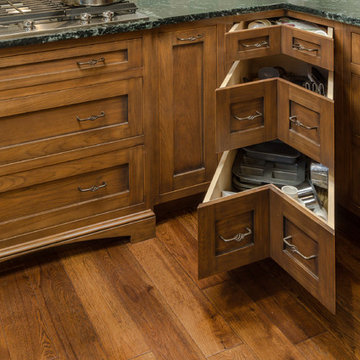
Exemple d'une grande cuisine américaine craftsman en L et bois brun avec un évier de ferme, un placard avec porte à panneau encastré, un plan de travail en stéatite, une crédence multicolore, une crédence en céramique, un électroménager en acier inoxydable, parquet foncé et îlot.
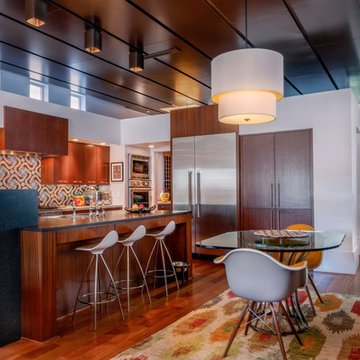
The kitchen’s floating ceiling canopy serves as spatial accent and functional surface. The lacquered wood ceiling draws the interest from the living space, over the powder room, and through to the dining area in the back of the house. It compresses the large living room volume into the kitchen and provides a sound-dampening element that prevents the open atmosphere from becoming too loud. [photo by : emoMedia]
Idées déco de cuisines avec un plan de travail en stéatite et une crédence multicolore
7