Idées déco de cuisines avec un plan de travail en stéatite et une crédence multicolore
Trier par :
Budget
Trier par:Populaires du jour
161 - 180 sur 1 326 photos
1 sur 3
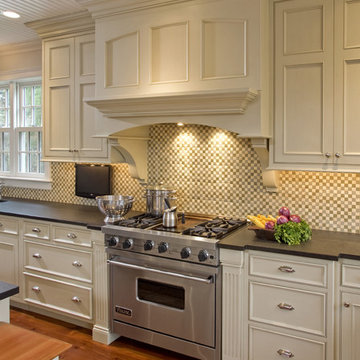
Inspiration pour une grande cuisine américaine traditionnelle en L avec un évier de ferme, un placard avec porte à panneau encastré, des portes de placard beiges, un plan de travail en stéatite, une crédence multicolore, une crédence en mosaïque, un électroménager en acier inoxydable, un sol en bois brun et îlot.
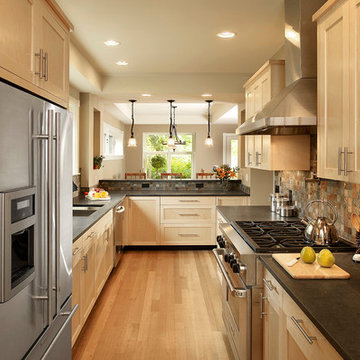
The galley kitchen opens into the dining area. Not-so-big house design principles were used throughout this super energy-efficient custom townhouse designed and built by Meadowlark Design + Build in Ann Arbor, Michigan.
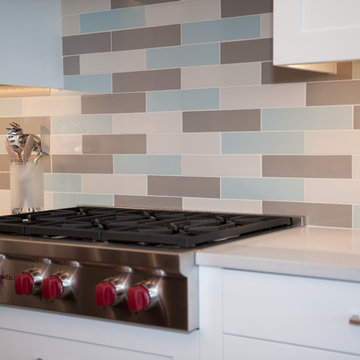
Aimee Lee Photography
Idée de décoration pour une grande cuisine ouverte design en L avec un évier encastré, un placard à porte shaker, des portes de placard blanches, un plan de travail en stéatite, une crédence multicolore, une crédence en carreau de porcelaine, un électroménager en acier inoxydable, parquet foncé, îlot et un sol marron.
Idée de décoration pour une grande cuisine ouverte design en L avec un évier encastré, un placard à porte shaker, des portes de placard blanches, un plan de travail en stéatite, une crédence multicolore, une crédence en carreau de porcelaine, un électroménager en acier inoxydable, parquet foncé, îlot et un sol marron.
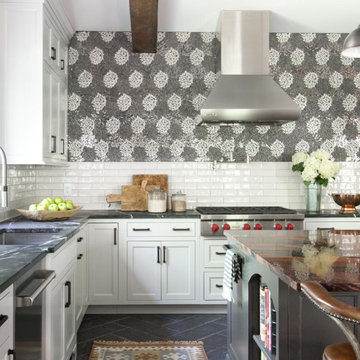
Idée de décoration pour une cuisine tradition en L avec un évier encastré, des portes de placard blanches, un plan de travail en stéatite, une crédence multicolore, une crédence en céramique, un électroménager en acier inoxydable, un sol en carrelage de porcelaine, un placard à porte shaker, îlot, un sol noir, plan de travail noir et fenêtre au-dessus de l'évier.
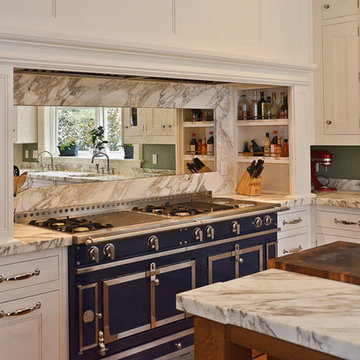
Cette photo montre une cuisine américaine nature en L de taille moyenne avec un évier encastré, un placard avec porte à panneau encastré, des portes de placard blanches, un plan de travail en stéatite, une crédence multicolore, une crédence en dalle de pierre, un électroménager de couleur, parquet foncé, îlot et un sol marron.
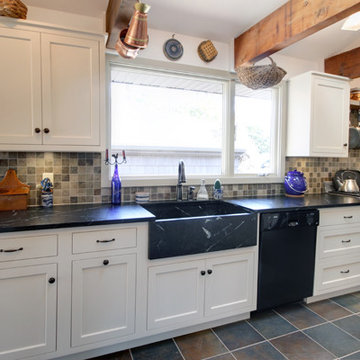
This galley kitchen features soap stone countertops and sink, slate look porcelain tile, and a laundry room hidden in a closet.
Cette image montre une arrière-cuisine parallèle traditionnelle de taille moyenne avec un évier de ferme, un placard à porte shaker, des portes de placard blanches, un plan de travail en stéatite, une crédence multicolore, un électroménager en acier inoxydable, un sol en ardoise et aucun îlot.
Cette image montre une arrière-cuisine parallèle traditionnelle de taille moyenne avec un évier de ferme, un placard à porte shaker, des portes de placard blanches, un plan de travail en stéatite, une crédence multicolore, un électroménager en acier inoxydable, un sol en ardoise et aucun îlot.
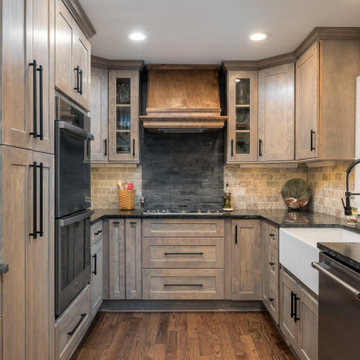
This warm and inviting kitchen features custom stained Birch wood cabinetry, soapstone counters, tumbled stone backsplash, a custom range hood and a farm house sink.
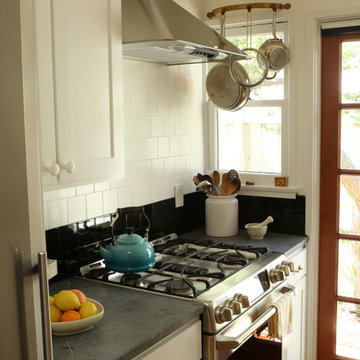
Photo by Eric Tucker
Aménagement d'une petite cuisine américaine parallèle classique avec un évier encastré, un placard à porte shaker, des portes de placard blanches, un plan de travail en stéatite, une crédence multicolore, une crédence en céramique, un électroménager en acier inoxydable et aucun îlot.
Aménagement d'une petite cuisine américaine parallèle classique avec un évier encastré, un placard à porte shaker, des portes de placard blanches, un plan de travail en stéatite, une crédence multicolore, une crédence en céramique, un électroménager en acier inoxydable et aucun îlot.
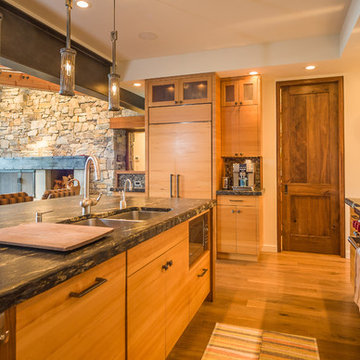
Réalisation d'une cuisine ouverte chalet en L et bois clair avec un évier 2 bacs, un placard à porte plane, un plan de travail en stéatite, une crédence multicolore, une crédence en mosaïque, un électroménager en acier inoxydable, parquet clair, îlot et un sol beige.

This kitchen was crafted with a historical feel, like the homeowner built onto an existing property. The barn beams, reclaimed wide plank wood floors and custom, hand-crafted cabinetry and hand forged lighting appeals to the senses of old while the professional appliances allow the homeowner to function in the present!
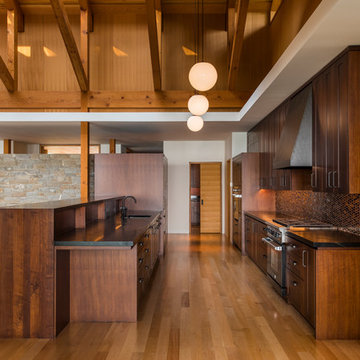
A modern, yet traditionally inspired SW Portland home with sweeping views of Mount Hood features an exposed timber frame core reclaimed from a local rail yard building. A welcoming exterior entrance canopy continues inside to the foyer and piano area before vaulting above the living room. A ridge skylight illuminates the central space and the loft beyond.
The elemental materials of stone, bronze, Douglas Fir, Maple, Western Redcedar. and Walnut carry on a tradition of northwest architecture influenced by Japanese/Asian sensibilities. Mindful of saving energy and resources, this home was outfitted with PV panels and a geothermal mechanical system, contributing to a high performing envelope efficient enough to achieve several sustainability honors. The main home received LEED Gold Certification and the adjacent ADU LEED Platinum Certification, and both structures received Earth Advantage Platinum Certification.
Photo by: David Papazian Photography
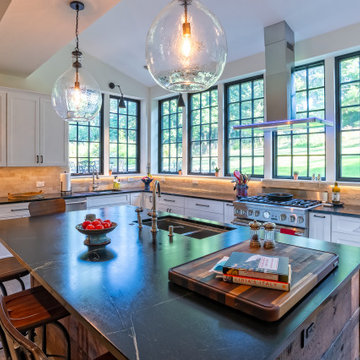
Our Approach
Main Line Kitchen Design is a unique business model! We are a group of skilled Kitchen Designers each with many years of experience planning kitchens around the Delaware Valley. And we are cabinet dealers for 8 nationally distributed cabinet lines much like traditional showrooms.
Appointment Information
Unlike full showrooms open to the general public, Main Line Kitchen Design works only by appointment. Appointments can be scheduled days, nights, and weekends either in your home or in our office and selection center. During office appointments we display clients kitchens on a flat screen TV and help them look through 100’s of sample doorstyles, almost a thousand sample finish blocks and sample kitchen cabinets. During home visits we can bring samples, take measurements, and make design changes on laptops showing you what your kitchen can look like in the very room being renovated. This is more convenient for our customers and it eliminates the expense of staffing and maintaining a larger space that is open to walk in traffic. We pass the significant savings on to our customers and so we sell cabinetry for less than other dealers, even home centers like Lowes and The Home Depot.
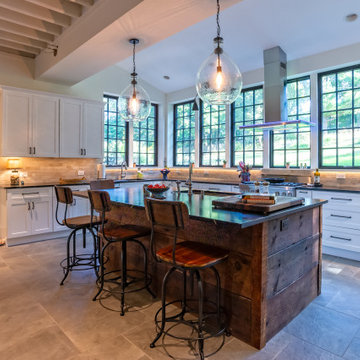
Our Approach
Main Line Kitchen Design is a unique business model! We are a group of skilled Kitchen Designers each with many years of experience planning kitchens around the Delaware Valley. And we are cabinet dealers for 8 nationally distributed cabinet lines much like traditional showrooms.
Appointment Information
Unlike full showrooms open to the general public, Main Line Kitchen Design works only by appointment. Appointments can be scheduled days, nights, and weekends either in your home or in our office and selection center. During office appointments we display clients kitchens on a flat screen TV and help them look through 100’s of sample doorstyles, almost a thousand sample finish blocks and sample kitchen cabinets. During home visits we can bring samples, take measurements, and make design changes on laptops showing you what your kitchen can look like in the very room being renovated. This is more convenient for our customers and it eliminates the expense of staffing and maintaining a larger space that is open to walk in traffic. We pass the significant savings on to our customers and so we sell cabinetry for less than other dealers, even home centers like Lowes and The Home Depot.
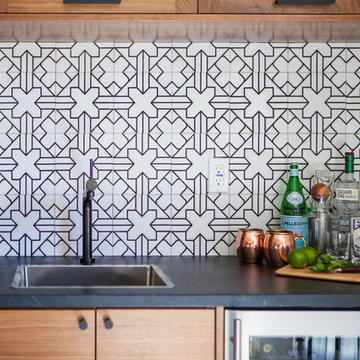
John Shum
Cette photo montre une petite cuisine ouverte rétro en bois brun et L avec un plan de travail en stéatite, une crédence multicolore, une crédence en céramique, un sol en carrelage de porcelaine, un sol blanc, un évier de ferme, un placard à porte plane, un électroménager en acier inoxydable et îlot.
Cette photo montre une petite cuisine ouverte rétro en bois brun et L avec un plan de travail en stéatite, une crédence multicolore, une crédence en céramique, un sol en carrelage de porcelaine, un sol blanc, un évier de ferme, un placard à porte plane, un électroménager en acier inoxydable et îlot.
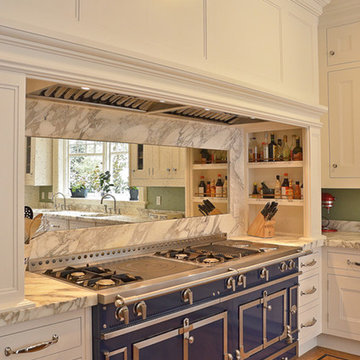
Aménagement d'une cuisine américaine campagne en L de taille moyenne avec un évier encastré, un placard avec porte à panneau encastré, des portes de placard blanches, un plan de travail en stéatite, une crédence multicolore, une crédence en dalle de pierre, un électroménager de couleur, parquet foncé, îlot et un sol marron.
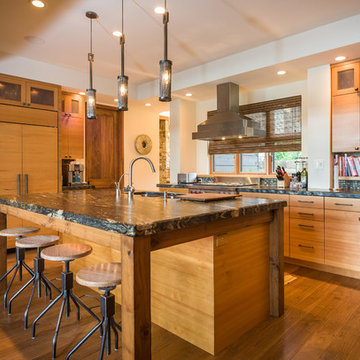
Réalisation d'une cuisine ouverte chalet en L et bois clair avec un évier 2 bacs, un placard à porte plane, un plan de travail en stéatite, une crédence multicolore, une crédence en mosaïque, un électroménager en acier inoxydable, parquet clair, îlot et un sol beige.
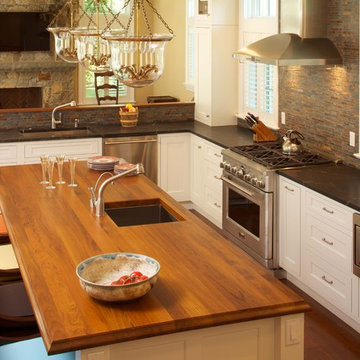
Signature Kitchen & Baths Magazine, Summer 2012, 2nd Place
JWH Custom Cabinetry
Jennifer Howard, Designer
Mick Hales, Photographer
Cette photo montre une grande cuisine américaine moderne en L avec un évier encastré, un placard avec porte à panneau encastré, des portes de placard blanches, un plan de travail en stéatite, une crédence multicolore, une crédence en carrelage de pierre, un électroménager en acier inoxydable, un sol en bois brun et îlot.
Cette photo montre une grande cuisine américaine moderne en L avec un évier encastré, un placard avec porte à panneau encastré, des portes de placard blanches, un plan de travail en stéatite, une crédence multicolore, une crédence en carrelage de pierre, un électroménager en acier inoxydable, un sol en bois brun et îlot.
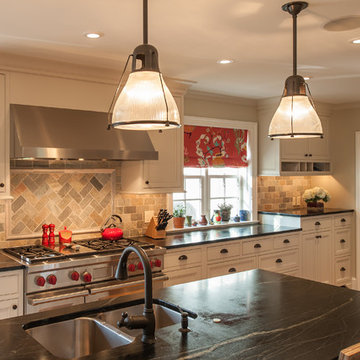
Angle Eye Photography
Cette image montre une cuisine traditionnelle en L fermée avec un évier 2 bacs, un placard à porte affleurante, des portes de placard blanches, une crédence multicolore, un électroménager en acier inoxydable, une crédence en travertin et un plan de travail en stéatite.
Cette image montre une cuisine traditionnelle en L fermée avec un évier 2 bacs, un placard à porte affleurante, des portes de placard blanches, une crédence multicolore, un électroménager en acier inoxydable, une crédence en travertin et un plan de travail en stéatite.
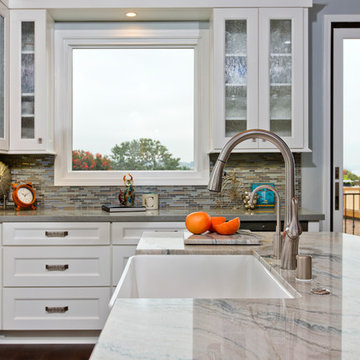
Cette image montre une très grande cuisine ouverte marine en U avec un évier de ferme, un placard à porte shaker, un plan de travail en stéatite, une crédence multicolore, une crédence en carreau de verre, un électroménager en acier inoxydable, parquet foncé et îlot.
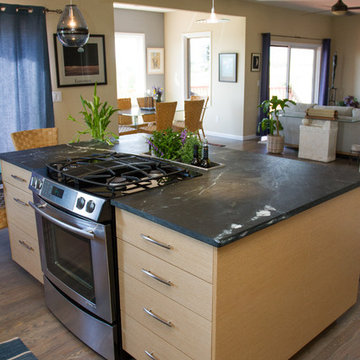
Suzanne Deller
Réalisation d'une grande cuisine ouverte design en L et bois clair avec un évier encastré, un placard à porte plane, un plan de travail en stéatite, une crédence multicolore, une crédence en mosaïque, un électroménager en acier inoxydable, parquet foncé et îlot.
Réalisation d'une grande cuisine ouverte design en L et bois clair avec un évier encastré, un placard à porte plane, un plan de travail en stéatite, une crédence multicolore, une crédence en mosaïque, un électroménager en acier inoxydable, parquet foncé et îlot.
Idées déco de cuisines avec un plan de travail en stéatite et une crédence multicolore
9