Idées déco de cuisines avec un plan de travail en stratifié et fenêtre
Trier par :
Budget
Trier par:Populaires du jour
21 - 40 sur 100 photos
1 sur 3
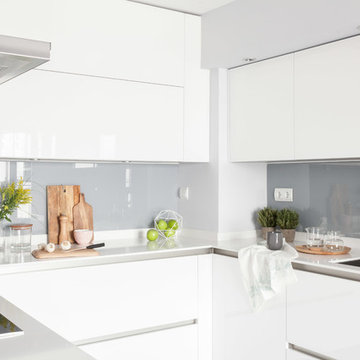
Cocina por AGV Tecnichal Kitchens
Fotografía y Estilismo Slow & Chic
Idée de décoration pour une cuisine ouverte minimaliste en U de taille moyenne avec un évier encastré, un placard à porte plane, des portes de placard blanches, un plan de travail en stratifié, une crédence grise, fenêtre, un électroménager en acier inoxydable, sol en stratifié, une péninsule, un sol gris et un plan de travail blanc.
Idée de décoration pour une cuisine ouverte minimaliste en U de taille moyenne avec un évier encastré, un placard à porte plane, des portes de placard blanches, un plan de travail en stratifié, une crédence grise, fenêtre, un électroménager en acier inoxydable, sol en stratifié, une péninsule, un sol gris et un plan de travail blanc.
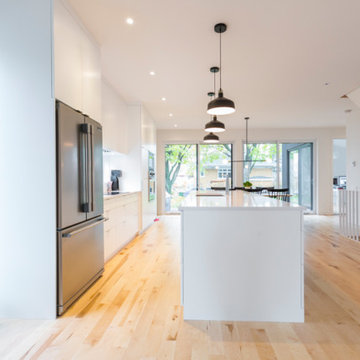
Idée de décoration pour une cuisine ouverte linéaire nordique de taille moyenne avec un évier encastré, un placard à porte affleurante, des portes de placard blanches, un plan de travail en stratifié, fenêtre, un électroménager en acier inoxydable, parquet clair, îlot, un sol beige et un plan de travail blanc.
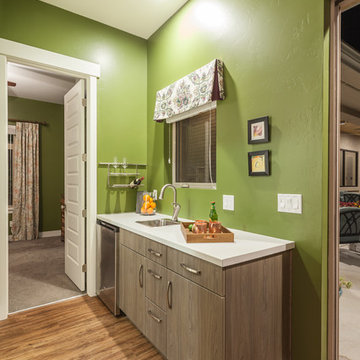
Bold wall color was accented with a transitional fabric pattern in the coordinating valance welcomes guests to their own kitchen area off the pool..
Exemple d'une petite cuisine ouverte linéaire chic en bois brun avec un évier encastré, un placard à porte plane, un plan de travail en stratifié, une crédence verte, fenêtre, un électroménager en acier inoxydable, un sol en bois brun, aucun îlot, un sol marron et un plan de travail blanc.
Exemple d'une petite cuisine ouverte linéaire chic en bois brun avec un évier encastré, un placard à porte plane, un plan de travail en stratifié, une crédence verte, fenêtre, un électroménager en acier inoxydable, un sol en bois brun, aucun îlot, un sol marron et un plan de travail blanc.
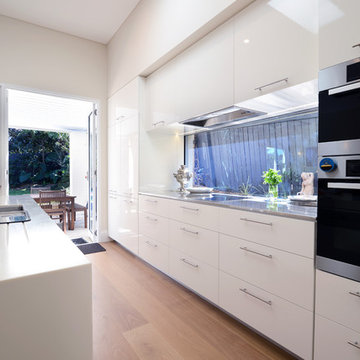
Helen Ward
Exemple d'une cuisine ouverte linéaire tendance de taille moyenne avec un évier 2 bacs, un placard à porte plane, des portes de placard blanches, un plan de travail en stratifié, fenêtre, parquet clair et îlot.
Exemple d'une cuisine ouverte linéaire tendance de taille moyenne avec un évier 2 bacs, un placard à porte plane, des portes de placard blanches, un plan de travail en stratifié, fenêtre, parquet clair et îlot.
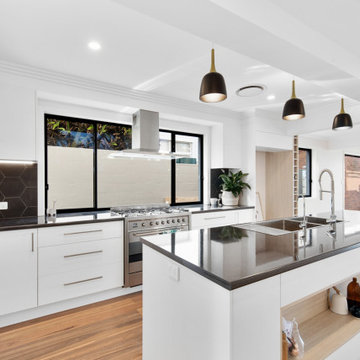
The heart of the home - the kitchen. The brief was to keep it clean, simple and modern. The use of timber elements throughout the predominantly black and white kitchen brings some warmth and texture to the space.
The large window behind the stove opens up the space and allows natural light to flood in while helping with cross-ventilation in this open plan living area.
The kitchen has lots of storage built-in, with a lovely feature on the kitchen island with an inset open shelf and two cupboards that open on each end.
Power points have been added on either end of the island with four along the L-shaped benchtop for easy access and use.
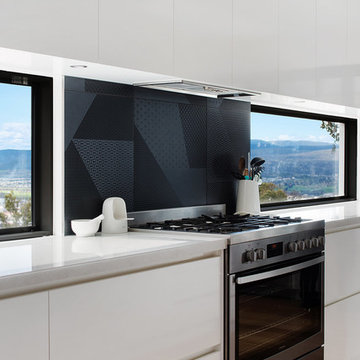
Anjie Blair
Aménagement d'une cuisine américaine parallèle moderne de taille moyenne avec des portes de placard blanches, un plan de travail en stratifié, fenêtre, un électroménager en acier inoxydable, sol en stratifié et îlot.
Aménagement d'une cuisine américaine parallèle moderne de taille moyenne avec des portes de placard blanches, un plan de travail en stratifié, fenêtre, un électroménager en acier inoxydable, sol en stratifié et îlot.
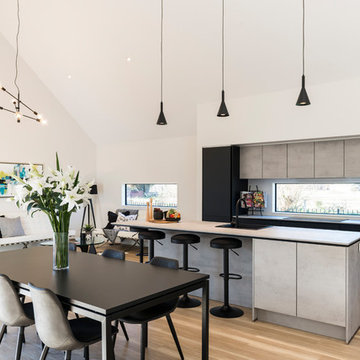
This large, increasingly expansive room needed a kitchen that made an impact, and the Mat Black + Concrete has achieved exactly that!
This stunning show kitchen located within the Christchurch David Reid Homes - show home.
This kitchen has used Nobilia exclusive matt black lacquer to create a soft yet bold affect.
The Lacquer is incredibly durable and gives the kitchen cabinets a "depth" un-achievable using standard laminates finished.
This lacquer is popular, as the cost factor is close enough to a standard laminate door, that many clients are pleasantly surprised they can upgrade to lacquer within their budget!
The concrete effect is new to the Nobilia range, and Palazzo has used it extensively, as the perfect contrast with many of colors available from our range.
The concrete Laminate has been used on the bench at 16mm and an impressive negative detail to match the black cabinet highlights the modern appeal of this kitchen.
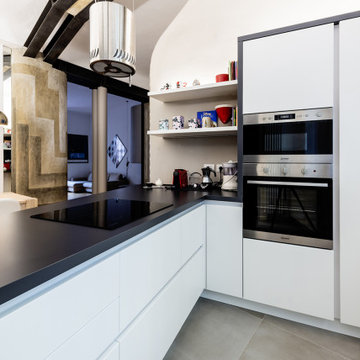
Per rendere più discreta la zona di ingresso non è necessario un muro: ecco come è nato questo nastro nero che piegandosi nasconde la porta di casa e avvolge i mobili della cucina.
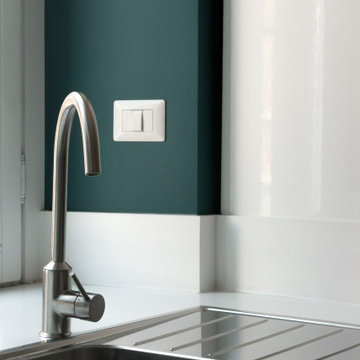
Per una abitazione versatile da destinare al mercato della locazione a breve termine, si è lavorato per un ambiente fresco e spensierato. Un segno orizzontale dalla cromia a contrasto che abbraccia tutta l’abitazione è il principale elemento caratterizzante il progetto.
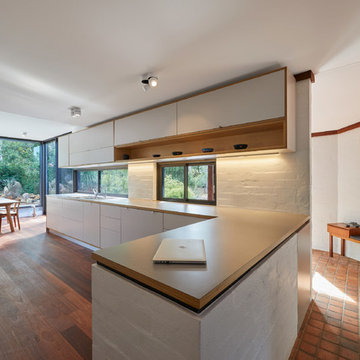
Douglas Mark Black
Idées déco pour une cuisine américaine contemporaine en L avec des portes de placard blanches, un plan de travail en stratifié, fenêtre, un évier 2 bacs, un électroménager en acier inoxydable, parquet foncé, un sol rouge et une crédence blanche.
Idées déco pour une cuisine américaine contemporaine en L avec des portes de placard blanches, un plan de travail en stratifié, fenêtre, un évier 2 bacs, un électroménager en acier inoxydable, parquet foncé, un sol rouge et une crédence blanche.
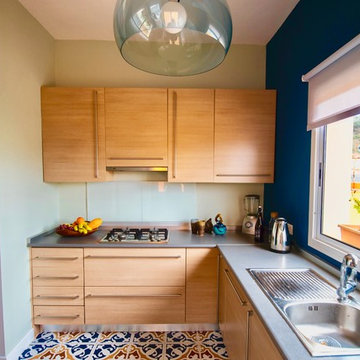
Se crearon dos muretes laterales para separar La Cocina de la Sala, dejando el centro abierto y potenciando el foco de luz natural y la lámpara de suspensión de Kartell que pareciera de cristal, haciendo esa continuidad de materiales y foco. La diferencia entre los ambientes, está marcada principalmente por las baldosas hidráulicas -de aparicci-, que combinan los azules y los beige y que están dispuestas en forma de "T".
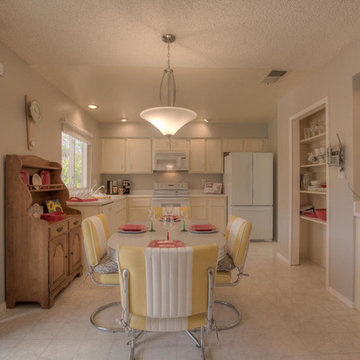
On Q Productions, Professional Photos, After Photos
Repainted the kitchen a soft grey, rearranged the furniture. New trending dining lighting.
Exemple d'une cuisine américaine éclectique en L de taille moyenne avec un évier 2 bacs, un placard avec porte à panneau encastré, des portes de placard jaunes, un plan de travail en stratifié, une crédence grise, fenêtre, un électroménager blanc, sol en stratifié, aucun îlot et un sol gris.
Exemple d'une cuisine américaine éclectique en L de taille moyenne avec un évier 2 bacs, un placard avec porte à panneau encastré, des portes de placard jaunes, un plan de travail en stratifié, une crédence grise, fenêtre, un électroménager blanc, sol en stratifié, aucun îlot et un sol gris.
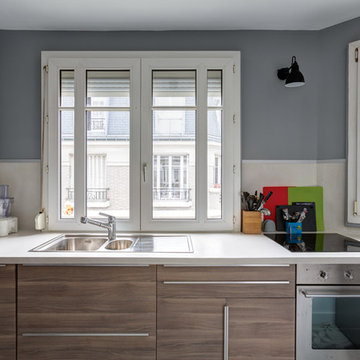
Idées déco pour une cuisine linéaire contemporaine en bois brun fermée et de taille moyenne avec un évier 2 bacs, un placard à porte plane, un plan de travail en stratifié, une crédence blanche, fenêtre, un électroménager en acier inoxydable, carreaux de ciment au sol, aucun îlot, un sol gris et un plan de travail blanc.
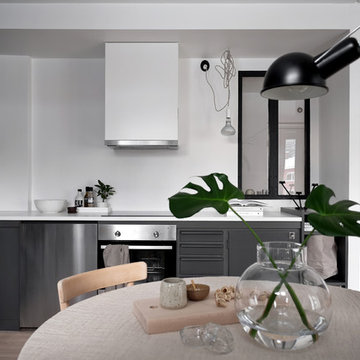
Fotograf: Patric, Inne Stockholm AB
Cette photo montre une cuisine ouverte scandinave en L avec un évier posé, des portes de placard grises, un plan de travail en stratifié, une crédence blanche, fenêtre, un électroménager en acier inoxydable, parquet clair, aucun îlot et un sol blanc.
Cette photo montre une cuisine ouverte scandinave en L avec un évier posé, des portes de placard grises, un plan de travail en stratifié, une crédence blanche, fenêtre, un électroménager en acier inoxydable, parquet clair, aucun îlot et un sol blanc.
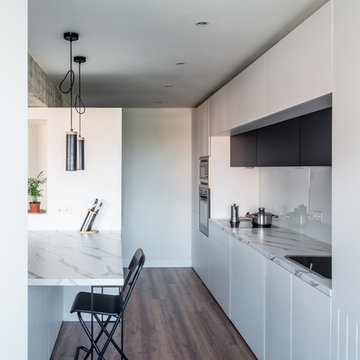
Los muebles de la cocina son blancos, pero destacamos con una "linea negra" los armarios de fondo 35 cm.
Davide Curatola Soprana
Inspiration pour une grande cuisine ouverte parallèle et encastrable urbaine avec un évier de ferme, un placard à porte plane, des portes de placard blanches, un plan de travail en stratifié, une crédence blanche, fenêtre, un sol en bois brun, une péninsule, un sol marron et un plan de travail blanc.
Inspiration pour une grande cuisine ouverte parallèle et encastrable urbaine avec un évier de ferme, un placard à porte plane, des portes de placard blanches, un plan de travail en stratifié, une crédence blanche, fenêtre, un sol en bois brun, une péninsule, un sol marron et un plan de travail blanc.
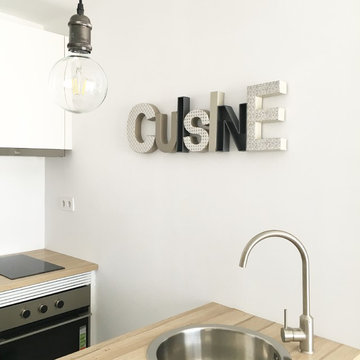
Detalle cocina
Idée de décoration pour une petite cuisine ouverte linéaire bohème avec un évier posé, un placard à porte plane, des portes de placard blanches, un plan de travail en stratifié, une crédence blanche, fenêtre, un électroménager en acier inoxydable, un sol en carrelage de porcelaine, une péninsule et un sol gris.
Idée de décoration pour une petite cuisine ouverte linéaire bohème avec un évier posé, un placard à porte plane, des portes de placard blanches, un plan de travail en stratifié, une crédence blanche, fenêtre, un électroménager en acier inoxydable, un sol en carrelage de porcelaine, une péninsule et un sol gris.
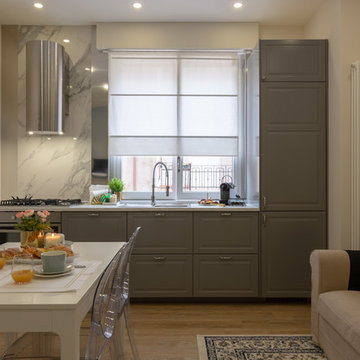
allestimento e fotografia per casa vacanza : micro interior design
Exemple d'une petite cuisine ouverte linéaire chic avec un évier posé, un placard avec porte à panneau surélevé, des portes de placard grises, un plan de travail en stratifié, une crédence multicolore, fenêtre, un électroménager en acier inoxydable, parquet clair, aucun îlot, un sol multicolore et un plan de travail blanc.
Exemple d'une petite cuisine ouverte linéaire chic avec un évier posé, un placard avec porte à panneau surélevé, des portes de placard grises, un plan de travail en stratifié, une crédence multicolore, fenêtre, un électroménager en acier inoxydable, parquet clair, aucun îlot, un sol multicolore et un plan de travail blanc.
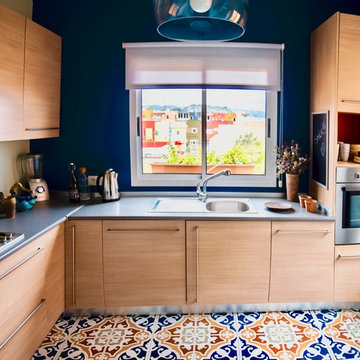
La Cocina se respetó en general. Se cambió el color de las paredes, la l´para de suspensión, el tope de la encimara que hace de remate y el pavimento y zócalo del mueble. Un cambio significativo sin obra.
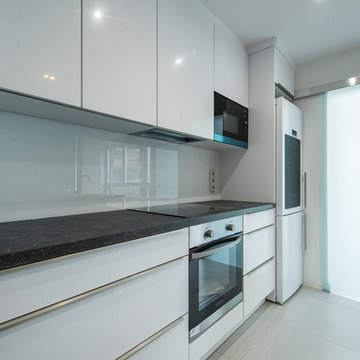
Idée de décoration pour une cuisine ouverte design avec un évier 1 bac, un placard à porte plane, des portes de placard blanches, un plan de travail en stratifié, une crédence blanche, fenêtre, un électroménager en acier inoxydable, un sol en carrelage de porcelaine, îlot, un sol gris et plan de travail noir.
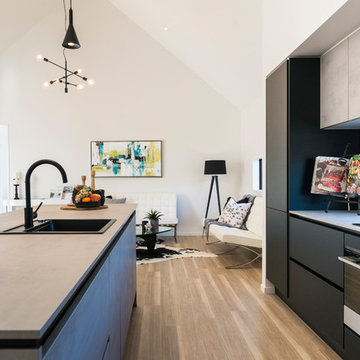
An impressive, close up view of the mat black lacquer, and the concrete bench/ wall cupboards.
The black granite sink, and black goose neck tap match the cabinets perfectly.
The handless design uses a matching mat black extrusion that travels the full length of the kitchen, creating a seamless modern design.
These large draws come complete with draw-in-draw technology, so while there appears to be only 2 draws on each side of the oven, there additional draw within each large draw!
Idées déco de cuisines avec un plan de travail en stratifié et fenêtre
2