Idées déco de cuisines avec un plan de travail en stratifié et parquet foncé
Trier par :
Budget
Trier par:Populaires du jour
21 - 40 sur 1 489 photos
1 sur 3
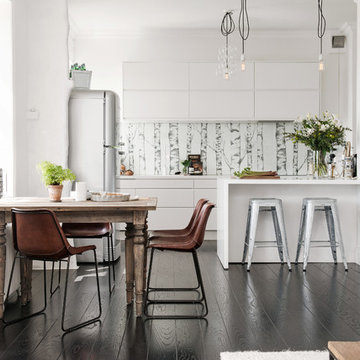
New York luckorna i vitt.
Alvhem Mäkleri & Interiör Foto: Fredrik J Karlsson
Aménagement d'une cuisine ouverte scandinave en L de taille moyenne avec un placard à porte plane, des portes de placard blanches, un électroménager en acier inoxydable, une péninsule, un plan de travail en stratifié, parquet foncé et papier peint.
Aménagement d'une cuisine ouverte scandinave en L de taille moyenne avec un placard à porte plane, des portes de placard blanches, un électroménager en acier inoxydable, une péninsule, un plan de travail en stratifié, parquet foncé et papier peint.
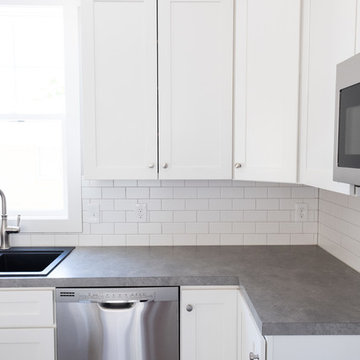
Cette image montre une grande cuisine américaine traditionnelle en L avec un évier posé, un placard à porte shaker, des portes de placard blanches, un plan de travail en stratifié, une crédence blanche, une crédence en carrelage métro, un électroménager en acier inoxydable, parquet foncé, îlot, un sol marron et un plan de travail gris.
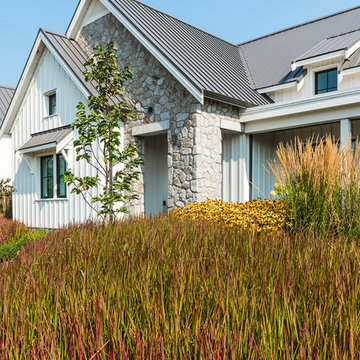
This contemporary farmhouse is located on a scenic acreage in Greendale, BC. It features an open floor plan with room for hosting a large crowd, a large kitchen with double wall ovens, tons of counter space, a custom range hood and was designed to maximize natural light. Shed dormers with windows up high flood the living areas with daylight. The stairwells feature more windows to give them an open, airy feel, and custom black iron railings designed and crafted by a talented local blacksmith. The home is very energy efficient, featuring R32 ICF construction throughout, R60 spray foam in the roof, window coatings that minimize solar heat gain, an HRV system to ensure good air quality, and LED lighting throughout. A large covered patio with a wood burning fireplace provides warmth and shelter in the shoulder seasons.
Carsten Arnold Photography
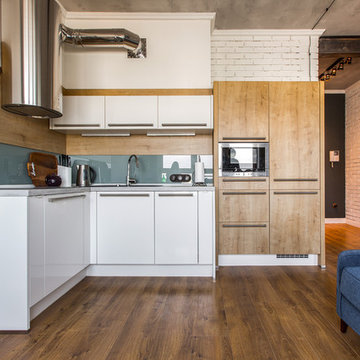
Квартира в Москве в стиле лофт
Авторы:Чаплыгина Дарья, Пеккер Юлия
Idée de décoration pour une cuisine ouverte urbaine en L de taille moyenne avec un évier posé, un placard à porte plane, un plan de travail en stratifié, une crédence grise, une crédence en feuille de verre, un électroménager en acier inoxydable, aucun îlot, des portes de placard blanches et parquet foncé.
Idée de décoration pour une cuisine ouverte urbaine en L de taille moyenne avec un évier posé, un placard à porte plane, un plan de travail en stratifié, une crédence grise, une crédence en feuille de verre, un électroménager en acier inoxydable, aucun îlot, des portes de placard blanches et parquet foncé.
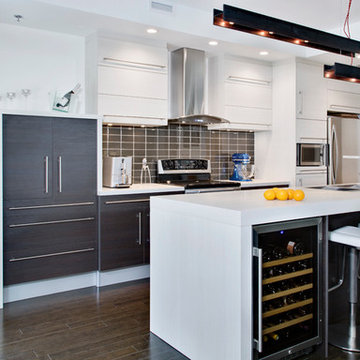
Joanie Charlebois - Designer | Cuisiniste.
Rodolf Noel - Photographer.
Idée de décoration pour une petite cuisine ouverte linéaire minimaliste avec îlot, un placard à porte plane, des portes de placard blanches, un évier 2 bacs, un plan de travail en stratifié, une crédence grise, une crédence en céramique, un électroménager en acier inoxydable et parquet foncé.
Idée de décoration pour une petite cuisine ouverte linéaire minimaliste avec îlot, un placard à porte plane, des portes de placard blanches, un évier 2 bacs, un plan de travail en stratifié, une crédence grise, une crédence en céramique, un électroménager en acier inoxydable et parquet foncé.
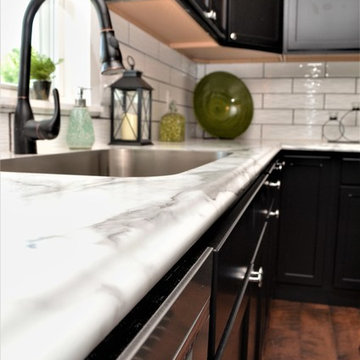
Haas Lifestyle Collection
Wood Species: Maple
Cabinet Finish: Black
Door Style: Hometown
Countertop: Laminate, Calcutta Marble Color
Aménagement d'une cuisine américaine contemporaine en U de taille moyenne avec un évier encastré, un placard avec porte à panneau encastré, des portes de placard noires, un plan de travail en stratifié, une crédence blanche, une crédence en carrelage métro, une péninsule, un plan de travail blanc, un électroménager en acier inoxydable, parquet foncé et un sol marron.
Aménagement d'une cuisine américaine contemporaine en U de taille moyenne avec un évier encastré, un placard avec porte à panneau encastré, des portes de placard noires, un plan de travail en stratifié, une crédence blanche, une crédence en carrelage métro, une péninsule, un plan de travail blanc, un électroménager en acier inoxydable, parquet foncé et un sol marron.
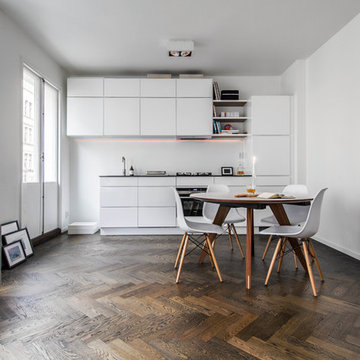
BOUGER - Jules van Helvoort
Idées déco pour une cuisine américaine linéaire scandinave de taille moyenne avec un placard à porte plane, des portes de placard blanches, un plan de travail en stratifié, parquet foncé et aucun îlot.
Idées déco pour une cuisine américaine linéaire scandinave de taille moyenne avec un placard à porte plane, des portes de placard blanches, un plan de travail en stratifié, parquet foncé et aucun îlot.
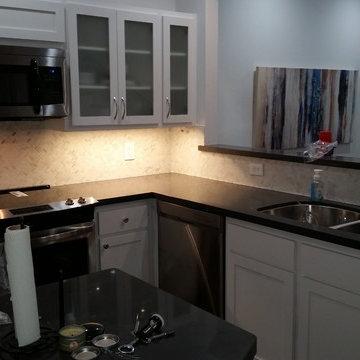
Paul
Cette image montre une cuisine américaine design en L de taille moyenne avec un évier 2 bacs, un placard à porte shaker, des portes de placard blanches, une crédence blanche, un électroménager en acier inoxydable, parquet foncé, îlot, un sol marron et un plan de travail en stratifié.
Cette image montre une cuisine américaine design en L de taille moyenne avec un évier 2 bacs, un placard à porte shaker, des portes de placard blanches, une crédence blanche, un électroménager en acier inoxydable, parquet foncé, îlot, un sol marron et un plan de travail en stratifié.

Mid-Century house remodel. Design by aToM. Construction and installation of mahogany structure and custom cabinetry by d KISER design.construct, inc. Photograph by Colin Conces Photography
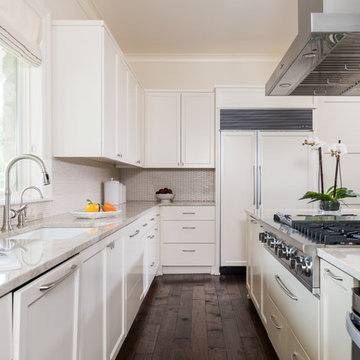
Aménagement d'une grande cuisine américaine encastrable bord de mer en L avec un évier posé, un placard à porte shaker, des portes de placard blanches, un plan de travail en stratifié, une crédence beige, une crédence en céramique, parquet foncé, îlot et un sol marron.
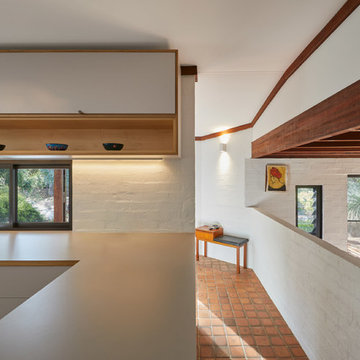
Douglas Mark Black
Réalisation d'une cuisine ouverte minimaliste en L de taille moyenne avec un évier 2 bacs, des portes de placard blanches, un plan de travail en stratifié, une crédence blanche, fenêtre, un électroménager en acier inoxydable, parquet foncé et un sol rouge.
Réalisation d'une cuisine ouverte minimaliste en L de taille moyenne avec un évier 2 bacs, des portes de placard blanches, un plan de travail en stratifié, une crédence blanche, fenêtre, un électroménager en acier inoxydable, parquet foncé et un sol rouge.
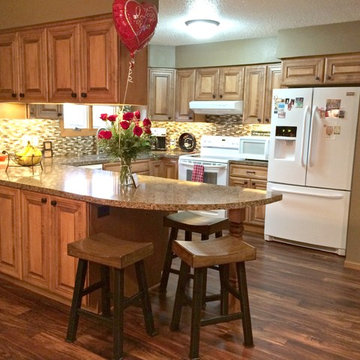
Custom Maple Cabinetry from Floor to Ceiling Carpet One.
Provincial door style w/ Mocha Stain.
Flooring is Mannington Lock Solid Acacia African Sunset
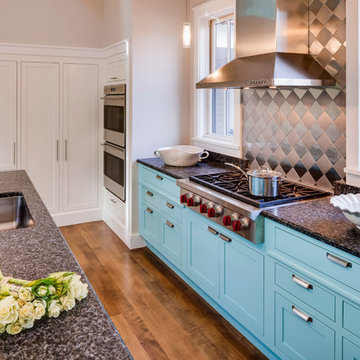
Design Build Phi Builders + Architects
Custom Cabinetry Phi Builders + Architects
Sarah Szwajkos Photography
Cabinet Paint - Benjamin Moore Spectra Blue
Trim Paint - Benjamin Moore Cotton Balls
Wall Paint - Benjamin Moore Winds Breath
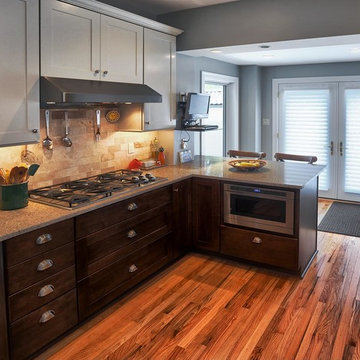
Construction of a wood framed, brick veneer addition in the area of the existing porch to increase the footprint of the existing kitchen. This includes removal of a portion of existing exterior wall and the installation of new structural beams.
Photos by Sharp Image Studios.
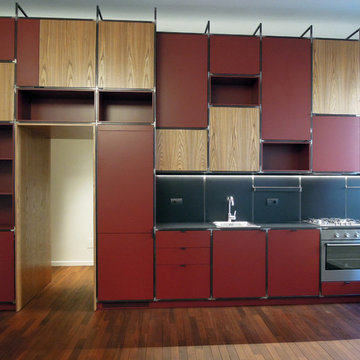
Réalisation d'une grande cuisine américaine linéaire urbaine en bois clair avec un évier posé, un placard à porte plane, un plan de travail en stratifié, une crédence noire, parquet foncé et plan de travail noir.
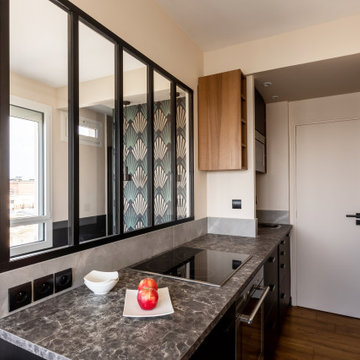
Création d’un studio indépendant d'un appartement familial, suite à la réunion de deux lots. Une rénovation importante est effectuée et l’ensemble des espaces est restructuré et optimisé avec de nombreux rangements sur mesure. Les espaces sont ouverts au maximum pour favoriser la vue vers l’extérieur.
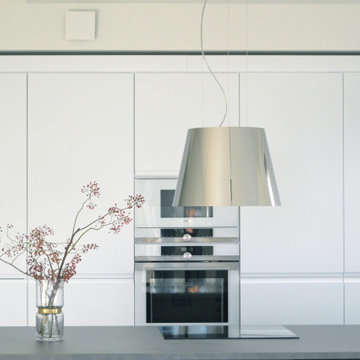
Idées déco pour une cuisine ouverte contemporaine en L de taille moyenne avec un placard à porte plane, des portes de placard blanches, un plan de travail en stratifié, une crédence blanche, un électroménager blanc, parquet foncé, îlot, un sol gris et un plan de travail gris.
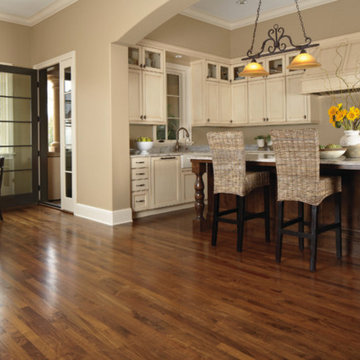
Exemple d'une grande cuisine américaine tendance en L avec un évier posé, un placard à porte shaker, des portes de placard beiges, un plan de travail en stratifié, une crédence beige, un électroménager de couleur, parquet foncé, îlot, un sol marron et une crédence en dalle de pierre.
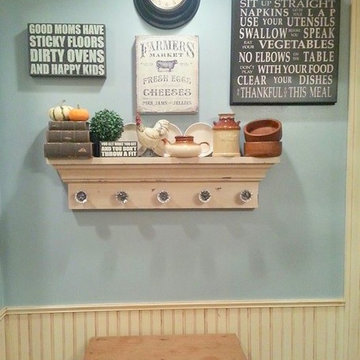
This lovely remodeled french country, farmhouse kitchen is designed featuring a beautiful bead board tray ceiling with crown molding & lower half wall bead board wainscoting color matching the Decora designer cabinetry in a painted off-white/creamy & brown distressed glazed finish. The front cabinet doors were taken off above the stove's wall to display "open shelving" adding bead board wall paper to the back of cabinets. This kitchen also features, recessed lighting, stainless steel appliances, silver drawer pulls, & a drum light chandelier over the custom center island.

Inspiration pour une cuisine ouverte urbaine en L de taille moyenne avec un évier encastré, des portes de placard bleues, un plan de travail en stratifié, une crédence bleue, une crédence en céramique, un électroménager noir, parquet foncé, aucun îlot, un sol marron, plan de travail noir, un plafond décaissé et un placard à porte plane.
Idées déco de cuisines avec un plan de travail en stratifié et parquet foncé
2