Idées déco de cuisines avec un plan de travail en stratifié et une crédence grise
Trier par :
Budget
Trier par:Populaires du jour
41 - 60 sur 5 012 photos
1 sur 3
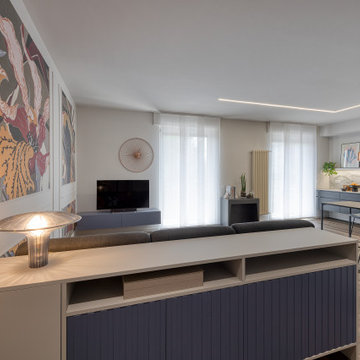
Aménagement d'une grande cuisine ouverte contemporaine en U avec un évier encastré, un placard à porte plane, un plan de travail en stratifié, une crédence grise, parquet foncé, une péninsule, un sol marron et un plan de travail gris.

Interior Kitchen-Living room with Beautiful Balcony View above the sink that provide natural light. Living room with black sofa, lamp, freestand table & TV. The darkly stained chairs add contrast to the Contemporary kitchen-living room, and breakfast table in kitchen with typically designed drawers, best interior, wall painting,grey furniture, pendent, window strip curtains looks nice.

Infinity High Gloss in Cloud, was complemented by Black and White Zebrano accents on the island cupboards and built-in cupboard doors, as well as the centrepiece - the striking red glass breakfast bar.
Stoneham was able to combine a number of ranges to achieve the perfect kitchen for the client. Using the Infinity range as the main design, the kitchen also features white cabinets from the Flow range, a Silestone worktop and aluminium sink top beneath the window, and black and white Zebrano veneers on the island cabinets and on the cabinet doors. The central island, with a white worktop in Polar Cap and an anthracite oak finish to one side, is given a brilliant pop of colour with the painted glass breakfast bar in a rich red.
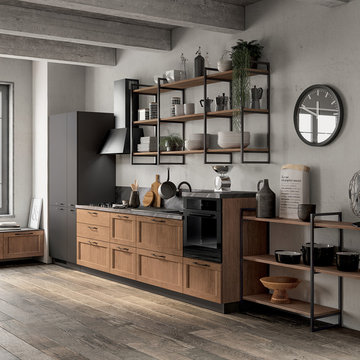
Composizione lineare con ante telaio decorativo Rovere Land, ante piane laccato opaco Grigio Ferro e Sistema Parete “Metro”
Linear composition with frame doors in Land Oak decorative melamine, Iron Grey matt lacquered plain doors and “Metro” Wall System.
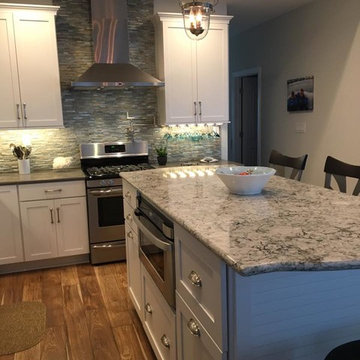
Cette photo montre une cuisine ouverte bord de mer en L de taille moyenne avec un évier encastré, un placard avec porte à panneau encastré, des portes de placard blanches, un plan de travail en stratifié, une crédence grise, une crédence en carreau briquette, un électroménager en acier inoxydable, un sol en bois brun et îlot.

Création d’un studio indépendant d'un appartement familial, suite à la réunion de deux lots. Une rénovation importante est effectuée et l’ensemble des espaces est restructuré et optimisé avec de nombreux rangements sur mesure. Les espaces sont ouverts au maximum pour favoriser la vue vers l’extérieur.
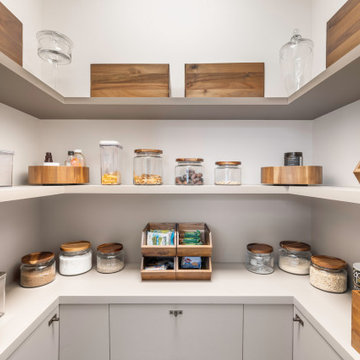
Custom Small pantry for a kitchen closet gives this small space a practical and stylist look. Find everything easily and display all your groceries organized and creatively.
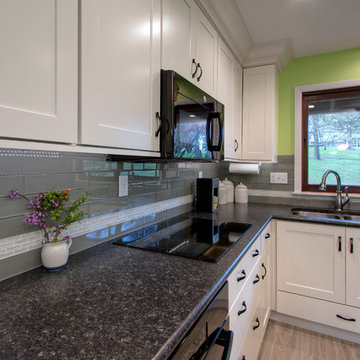
A double undermount sink surrounded by Midnight Stone Formica countertops. The backsplash is a smoke grey glass field tile with a white glass gemstone mosaic tile racing stripe.
Cabinets are Showplace maple in the Pendleton door style with a Soft Cream finish. Cabinet pulls are Heirloom Silver pulls by Liberty.
Photo by Toby Weiss for Mosby Building Arts

Inspiration pour une petite cuisine ouverte design en U avec un placard à porte plane, des portes de placard blanches, un plan de travail en stratifié, un électroménager noir, un sol en carrelage de porcelaine, une péninsule, plan de travail noir, un évier encastré, une crédence grise, une crédence en feuille de verre et un sol gris.
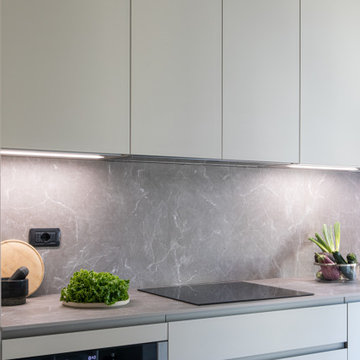
Cucina lineare sviluppata su due lati, da un angolo cottura è stata ricavata una cucina abitabile con tavolo per i pranzi giornalieri.
Idée de décoration pour une petite cuisine américaine linéaire design avec un évier encastré, un placard à porte vitrée, des portes de placard beiges, un plan de travail en stratifié, une crédence grise, un électroménager noir, un sol en carrelage de porcelaine, aucun îlot, un sol gris et un plan de travail gris.
Idée de décoration pour une petite cuisine américaine linéaire design avec un évier encastré, un placard à porte vitrée, des portes de placard beiges, un plan de travail en stratifié, une crédence grise, un électroménager noir, un sol en carrelage de porcelaine, aucun îlot, un sol gris et un plan de travail gris.
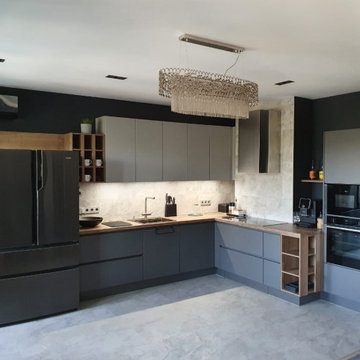
Cette photo montre une cuisine ouverte tendance en L de taille moyenne avec un évier posé, un placard à porte plane, des portes de placard bleues, un plan de travail en stratifié, une crédence grise, une crédence en carreau de porcelaine, un électroménager noir, un sol en carrelage de porcelaine, aucun îlot, un sol gris et un plan de travail marron.
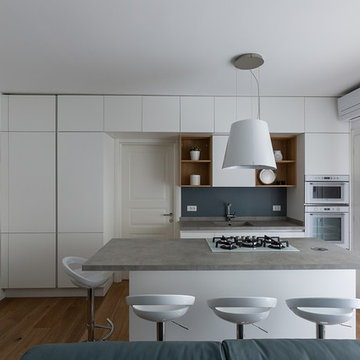
Fabrizio Russo Fotografo
Exemple d'une cuisine ouverte linéaire moderne de taille moyenne avec un évier encastré, un placard à porte plane, des portes de placard blanches, un plan de travail en stratifié, une crédence grise, un électroménager blanc, parquet clair, îlot et un plan de travail gris.
Exemple d'une cuisine ouverte linéaire moderne de taille moyenne avec un évier encastré, un placard à porte plane, des portes de placard blanches, un plan de travail en stratifié, une crédence grise, un électroménager blanc, parquet clair, îlot et un plan de travail gris.
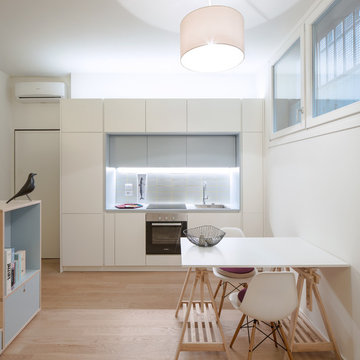
Alberto Canepa
Inspiration pour une petite cuisine ouverte linéaire design avec un évier 1 bac, un placard à porte plane, des portes de placard blanches, un plan de travail en stratifié, une crédence grise, une crédence en céramique, un électroménager en acier inoxydable, parquet clair, aucun îlot et un sol beige.
Inspiration pour une petite cuisine ouverte linéaire design avec un évier 1 bac, un placard à porte plane, des portes de placard blanches, un plan de travail en stratifié, une crédence grise, une crédence en céramique, un électroménager en acier inoxydable, parquet clair, aucun îlot et un sol beige.
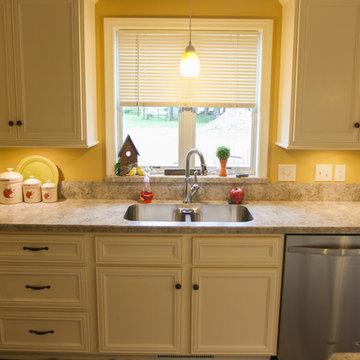
Located in Orchard Housing Development,
Designed and Constructed by John Mast Construction, Photos by Wesley Mast
Cette image montre une cuisine américaine traditionnelle en L de taille moyenne avec un évier 2 bacs, un placard avec porte à panneau encastré, des portes de placard blanches, un plan de travail en stratifié, une crédence grise, un électroménager en acier inoxydable, sol en stratifié, îlot et un sol marron.
Cette image montre une cuisine américaine traditionnelle en L de taille moyenne avec un évier 2 bacs, un placard avec porte à panneau encastré, des portes de placard blanches, un plan de travail en stratifié, une crédence grise, un électroménager en acier inoxydable, sol en stratifié, îlot et un sol marron.
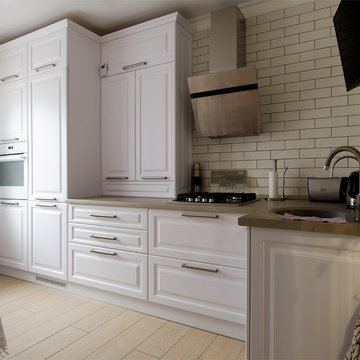
Idées déco pour une petite cuisine classique en L fermée avec un évier encastré, un placard avec porte à panneau surélevé, des portes de placard blanches, un plan de travail en stratifié, une crédence grise, une crédence en carreau briquette, un électroménager blanc, un sol en carrelage de céramique et aucun îlot.
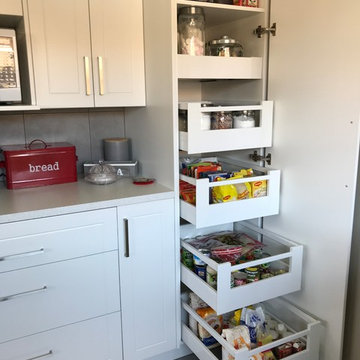
On the other side of the galley kitchen we fitted the fridge, a bench area for the microwave and small appliances and a pantry which includes a Blum Space Tower.

Range: Porter
Colour: Dust Grey
Worktop: Duropal
Cette image montre une petite cuisine grise et noire design en U fermée avec un évier 2 bacs, un placard à porte plane, des portes de placard grises, un plan de travail en stratifié, une crédence grise, une crédence en carreau de verre, un électroménager noir, sol en stratifié, aucun îlot, un sol gris, un plan de travail blanc et un plafond à caissons.
Cette image montre une petite cuisine grise et noire design en U fermée avec un évier 2 bacs, un placard à porte plane, des portes de placard grises, un plan de travail en stratifié, une crédence grise, une crédence en carreau de verre, un électroménager noir, sol en stratifié, aucun îlot, un sol gris, un plan de travail blanc et un plafond à caissons.
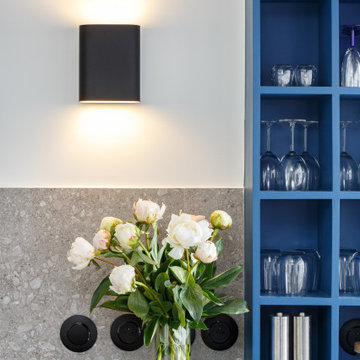
Cette photo montre une cuisine ouverte encastrable scandinave en U de taille moyenne avec un évier 2 bacs, un placard à porte plane, des portes de placard noires, un plan de travail en stratifié, une crédence grise, une crédence en céramique, parquet clair, un sol marron et plan de travail noir.
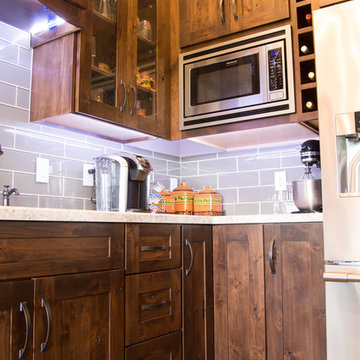
Rustic kitchen with Woodland shaker full overlay cabinets and Wilson Art laminate countertops.
Aménagement d'une cuisine américaine montagne en L avec un placard à porte shaker, des portes de placard marrons, un plan de travail en stratifié, une crédence grise, un électroménager en acier inoxydable, îlot, un sol marron et un plan de travail beige.
Aménagement d'une cuisine américaine montagne en L avec un placard à porte shaker, des portes de placard marrons, un plan de travail en stratifié, une crédence grise, un électroménager en acier inoxydable, îlot, un sol marron et un plan de travail beige.
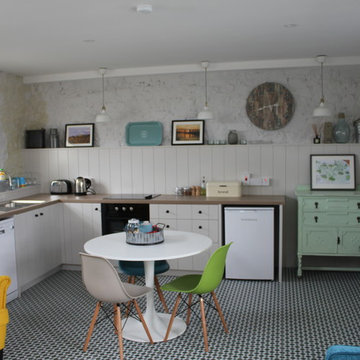
JDM Woodworks Ltd
Aménagement d'une cuisine ouverte montagne en L avec un évier 1 bac, un placard à porte persienne, des portes de placard grises, un plan de travail en stratifié, une crédence grise, un électroménager blanc, un sol en carrelage de céramique et aucun îlot.
Aménagement d'une cuisine ouverte montagne en L avec un évier 1 bac, un placard à porte persienne, des portes de placard grises, un plan de travail en stratifié, une crédence grise, un électroménager blanc, un sol en carrelage de céramique et aucun îlot.
Idées déco de cuisines avec un plan de travail en stratifié et une crédence grise
3