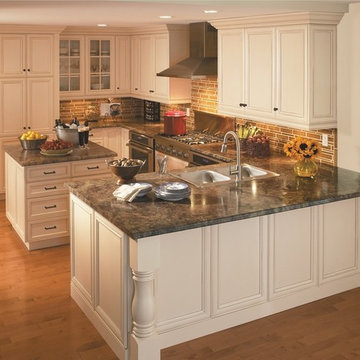Idées déco de cuisines avec un plan de travail en stratifié
Trier par:Populaires du jour
81 - 100 sur 38 707 photos
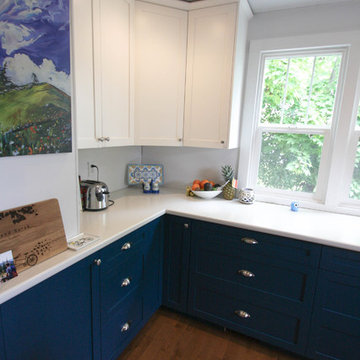
Cette photo montre une cuisine américaine nature en U de taille moyenne avec un évier posé, un placard à porte shaker, des portes de placard bleues, un plan de travail en stratifié, un électroménager en acier inoxydable, un sol en bois brun et îlot.
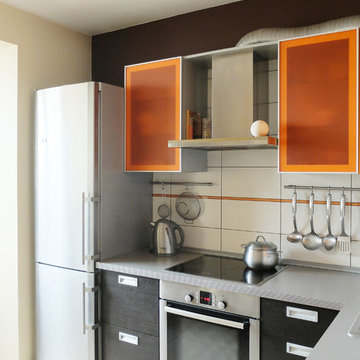
Денис Фурманов
Idées déco pour une petite cuisine américaine contemporaine en L avec un placard à porte plane, des portes de placard oranges, un plan de travail en stratifié, une crédence blanche, une crédence en céramique, un électroménager en acier inoxydable, un sol en carrelage de céramique et aucun îlot.
Idées déco pour une petite cuisine américaine contemporaine en L avec un placard à porte plane, des portes de placard oranges, un plan de travail en stratifié, une crédence blanche, une crédence en céramique, un électroménager en acier inoxydable, un sol en carrelage de céramique et aucun îlot.
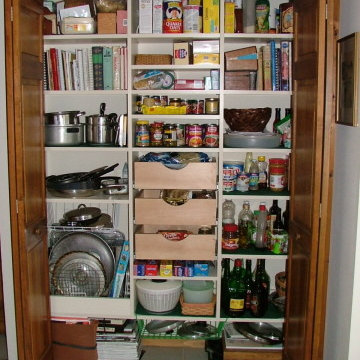
Pantry closet ideas from ClosetPlace
Exemple d'une petite cuisine linéaire chic fermée avec un placard sans porte, des portes de placard blanches, un plan de travail en stratifié et un sol en vinyl.
Exemple d'une petite cuisine linéaire chic fermée avec un placard sans porte, des portes de placard blanches, un plan de travail en stratifié et un sol en vinyl.

Michael J Letvin
Cette image montre une petite arrière-cuisine design en L avec un placard sans porte, des portes de placard blanches, un plan de travail en stratifié et parquet foncé.
Cette image montre une petite arrière-cuisine design en L avec un placard sans porte, des portes de placard blanches, un plan de travail en stratifié et parquet foncé.

In this kitchen, Waypoint Maple 650F in Painted Linen with large crown molding was installed. Formica 180x Laminate Calcutta Marble was installed on the countertops. American Concepts Dalton Ridge in Hickkory laminate was installed on the floor.
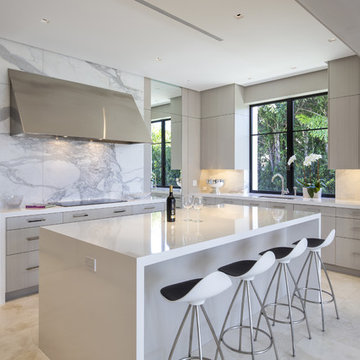
Ron Rosenzweig
Cette photo montre une cuisine ouverte tendance en bois clair de taille moyenne avec un évier encastré, un placard à porte plane, un plan de travail en stratifié, une crédence blanche, une crédence en dalle de pierre, un sol en marbre, îlot et un électroménager en acier inoxydable.
Cette photo montre une cuisine ouverte tendance en bois clair de taille moyenne avec un évier encastré, un placard à porte plane, un plan de travail en stratifié, une crédence blanche, une crédence en dalle de pierre, un sol en marbre, îlot et un électroménager en acier inoxydable.

This rustic cabin is located on the beautiful Lake Martin in Alexander City, Alabama. It was constructed in the 1950's by Roy Latimer. The cabin was one of the first 3 to be built on the lake and offers amazing views overlooking one of the largest lakes in Alabama.
The cabin's latest renovation was to the quaint little kitchen. The new tall cabinets with an elegant green play off the colors of the heart pine walls and ceiling. If you could only see the view from this kitchen window!

bulthaup b1 kitchen with island and corner barter arrangement. Exposed brickwork add colour and texture to the space ensuring the white kitchen doesn't appear too stark.
Darren Chung
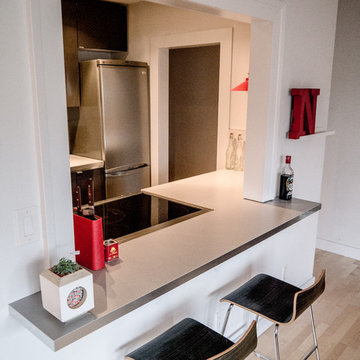
Renovation of 1970's East Vancouver Condo apartment. Full gut rehab in bathroom and kitchen, providing open kitchen/dining, and new office/2nd bedroom. Upgrades to sound insulation, ventilation, mould resistance, lowVOC / urea formaldehyde free products throughout, Many recycled and upcycled elements utilized, including cabinetry, hardwood flooring and light fixtures.
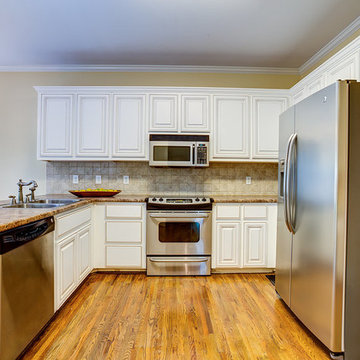
205 Photography
Cette image montre une cuisine américaine rustique en U de taille moyenne avec un évier 2 bacs, un placard avec porte à panneau surélevé, des portes de placard blanches, un plan de travail en stratifié, une crédence beige, une crédence en carrelage de pierre, un électroménager en acier inoxydable, un sol en bois brun et aucun îlot.
Cette image montre une cuisine américaine rustique en U de taille moyenne avec un évier 2 bacs, un placard avec porte à panneau surélevé, des portes de placard blanches, un plan de travail en stratifié, une crédence beige, une crédence en carrelage de pierre, un électroménager en acier inoxydable, un sol en bois brun et aucun îlot.

Photo by Carolyn Bates
Cette image montre une cuisine américaine design en U de taille moyenne avec un évier posé, un placard à porte plane, des portes de placard grises, un plan de travail en stratifié, une crédence en bois, un électroménager de couleur, sol en béton ciré, îlot, un sol gris et un plan de travail gris.
Cette image montre une cuisine américaine design en U de taille moyenne avec un évier posé, un placard à porte plane, des portes de placard grises, un plan de travail en stratifié, une crédence en bois, un électroménager de couleur, sol en béton ciré, îlot, un sol gris et un plan de travail gris.
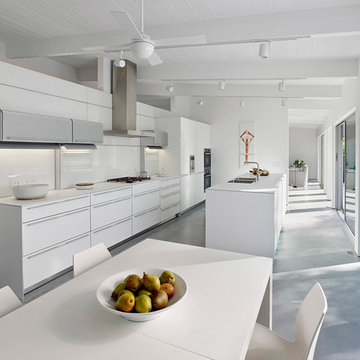
Bruce Damonte
Cette image montre une cuisine américaine parallèle minimaliste avec un évier encastré, un placard à porte plane, des portes de placard blanches, un plan de travail en stratifié, une crédence blanche, une crédence en feuille de verre, un électroménager en acier inoxydable, sol en béton ciré et îlot.
Cette image montre une cuisine américaine parallèle minimaliste avec un évier encastré, un placard à porte plane, des portes de placard blanches, un plan de travail en stratifié, une crédence blanche, une crédence en feuille de verre, un électroménager en acier inoxydable, sol en béton ciré et îlot.
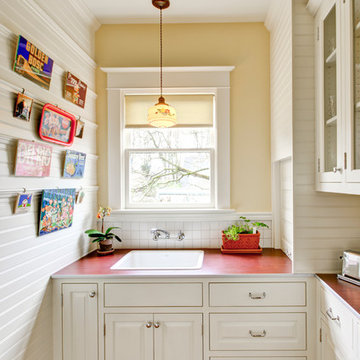
The detailing and surfaces from the kitchen are applied to the butler's pantry pictured here. - Mitchell Snyder Photography
Have questions about this project? Check out this FAQ post: http://hammerandhand.com/field-notes/retro-kitchen-remodel-qa/

Wrapped in a contemporary shell, this house features custom Cherrywood cabinets with blue granite countertops throughout the kitchen to connect its coastal environment.
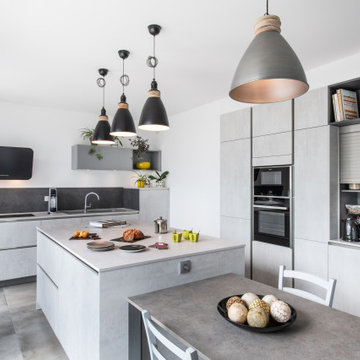
Cette image montre une grande cuisine linéaire design fermée avec un placard à porte affleurante, des portes de placard grises, un plan de travail en stratifié, une crédence grise, un électroménager en acier inoxydable, un sol en carrelage de céramique, îlot, un sol gris et un plan de travail gris.

Idées déco pour une cuisine ouverte craftsman en L avec un évier posé, un placard à porte shaker, des portes de placard blanches, un plan de travail en stratifié, une crédence multicolore, une crédence en marbre, un électroménager en acier inoxydable, un sol en vinyl, îlot, un sol gris, un plan de travail multicolore et un plafond voûté.

Es handelt sich um eine kleine, 44 qm große Wohnung im Seitenflügel eines Berliner Altbaus. Durch die Entfernung einer Wand konnte eine offenen Wohnküche geschaffen werden. Der l-förmig geschnittene Küchenblock mit hellgrauer Fenix Oberfläche steht auf einem Feld aus Zementfliesen.

Небольшая кухня с островом
Idées déco pour une cuisine ouverte grise et noire industrielle en U avec des portes de placard grises, un plan de travail en stratifié, une crédence beige, sol en stratifié, un sol gris, un plan de travail beige, un placard à porte plane, un électroménager noir et une péninsule.
Idées déco pour une cuisine ouverte grise et noire industrielle en U avec des portes de placard grises, un plan de travail en stratifié, une crédence beige, sol en stratifié, un sol gris, un plan de travail beige, un placard à porte plane, un électroménager noir et une péninsule.

Aménagement d'une cuisine linéaire et grise et blanche méditerranéenne fermée et de taille moyenne avec un évier posé, un placard avec porte à panneau encastré, des portes de placard blanches, un plan de travail en stratifié, une crédence multicolore, une crédence en dalle de pierre, un électroménager en acier inoxydable, un sol en carrelage de porcelaine, un sol marron et un plan de travail marron.
Idées déco de cuisines avec un plan de travail en stratifié
5
