Idées déco de cuisines avec un plan de travail en surface solide et un sol en calcaire
Trier par :
Budget
Trier par:Populaires du jour
41 - 60 sur 702 photos
1 sur 3
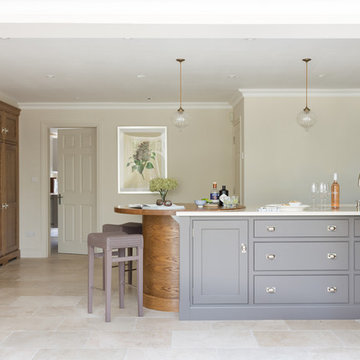
This luxury bespoke kitchen is situated in a stunning family home in the leafy green London suburb of Hadley Wood. The kitchen is from the Nickleby range, a design that is synonymous with classic contemporary living. The kitchen cabinetry is handmade by Humphrey Munson’s expert team of cabinetmakers using traditional joinery techniques.
The kitchen itself is flooded with natural light that pours in through the windows and bi-folding doors which gives the space a super clean, fresh and modern feel. The large kitchen island takes centre stage and is cleverly divided into distinctive areas using a mix of silestone worktop and smoked oak round worktop.
The kitchen island is painted and because the client really loved the Spenlow handles we used those for this Nickleby kitchen. The double Bakersfield smart divide sink by Kohler has the Perrin & Rowe tap and a Quooker boiling hot water tap for maximum convenience.
The painted cupboards are complimented by smoked oak feature accents throughout the kitchen including the two bi-folding cupboard doors either side of the range cooker, the round bar seating at the island as well as the cupboards for the integrated column refrigerator, freezer and curved pantry.
The versatility of this kitchen lends itself perfectly to modern family living. There is seating at the kitchen island – a perfect spot for a mid-week meal or catching up with a friend over coffee. The kitchen is designed in an open plan format and leads into the dining area which is housed in a light and airy conservatory garden room.
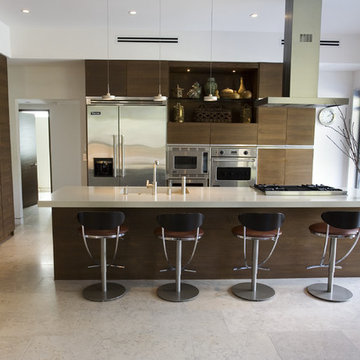
warm and cool contemporary kitchen
Cette photo montre une cuisine moderne en L et bois foncé de taille moyenne avec un évier intégré, un placard à porte plane, un plan de travail en surface solide, un électroménager en acier inoxydable, un sol en calcaire et îlot.
Cette photo montre une cuisine moderne en L et bois foncé de taille moyenne avec un évier intégré, un placard à porte plane, un plan de travail en surface solide, un électroménager en acier inoxydable, un sol en calcaire et îlot.
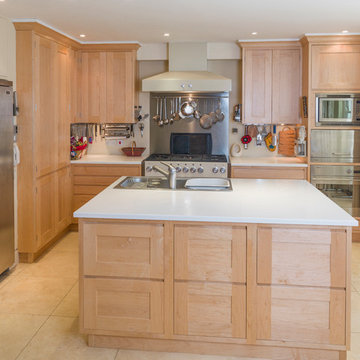
This kitchen has a modern, clean and crisp look. The kitchen furniture is made from maple with integrated handles in all of the base cupboards and drawers, which are all finger jointed and on soft close runners. A Mercury oven provides a focal point and is set off by worktops of Corian.
The kitchen features a built in steam oven, microwave and larder cupboard which includes racking for jams, herbs and spices. The owners of this kitchen both love gadgets and asked for all their specialist appliances to be incorporated within the given space.
The room also had to double up as a home cinema, a study area and an eating area which could be expanded when necessary.
Designed, hand made and photographed by Tim Wood
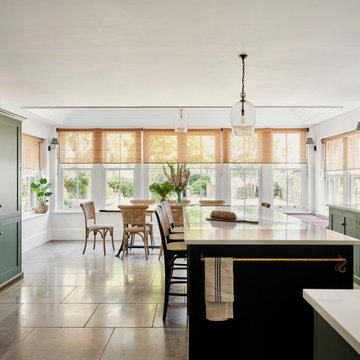
We laid stone floor tiles in the kitchen diner of this Isle of Wight holiday home, added an orangery style extension with pitched ceiling, a new green & black deVOL kitchen as well as bamboo roller blinds, wall lights & a built in window seat.
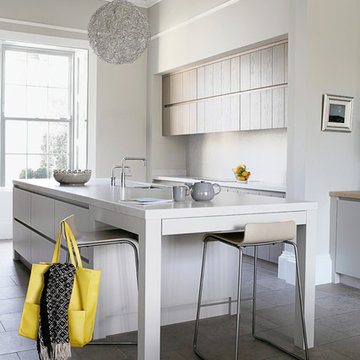
Ruth Maria Murphy
Inspiration pour une cuisine design en U et bois clair de taille moyenne avec un placard à porte plane, un électroménager en acier inoxydable, îlot, un évier encastré, un plan de travail en surface solide, une crédence grise, une crédence en marbre et un sol en calcaire.
Inspiration pour une cuisine design en U et bois clair de taille moyenne avec un placard à porte plane, un électroménager en acier inoxydable, îlot, un évier encastré, un plan de travail en surface solide, une crédence grise, une crédence en marbre et un sol en calcaire.
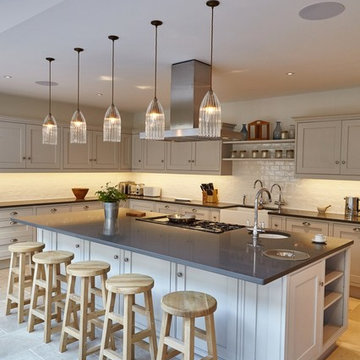
Réalisation d'une grande cuisine américaine encastrable tradition en U avec un évier de ferme, un placard à porte affleurante, des portes de placard grises, un plan de travail en surface solide, une crédence blanche, une crédence en carrelage métro, un sol en calcaire, îlot, un sol beige, un plan de travail gris et un plafond décaissé.
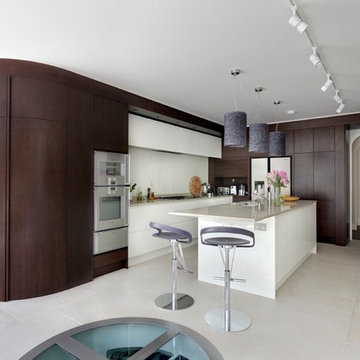
We worked closely with Mowlem & Co on the kitchen design and layout (see the article in the press section) which, as well as affording practical and efficient workspace, acts as a pivot between the traditional and modern parts of the house.
A discreet veneered panel at the far end of the space leads to the entrance hall, and a larder is located behind the curved veneered panel in the foreground. The circular glass floor panel accesses a subterranean wine cellar by the Spiral Cellar Co.
Photography: Bruce Hemming
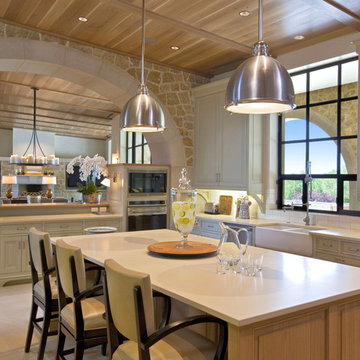
Plaster walls, steel windows, and a white oak plank ceiling give this gathering room and kitchen a transitional feel.
Idées déco pour une grande cuisine ouverte contemporaine en U avec un placard avec porte à panneau surélevé, un évier 2 bacs, des portes de placard blanches, un électroménager en acier inoxydable, îlot, un plan de travail en surface solide, une crédence blanche, une crédence en carrelage métro et un sol en calcaire.
Idées déco pour une grande cuisine ouverte contemporaine en U avec un placard avec porte à panneau surélevé, un évier 2 bacs, des portes de placard blanches, un électroménager en acier inoxydable, îlot, un plan de travail en surface solide, une crédence blanche, une crédence en carrelage métro et un sol en calcaire.
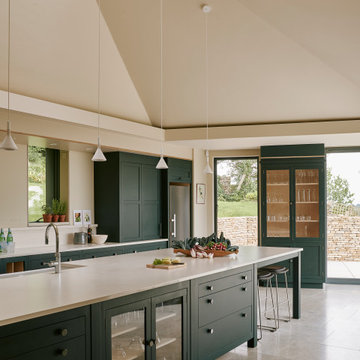
Idées déco pour une très grande cuisine ouverte classique avec un évier de ferme, un placard à porte shaker, des portes de placards vertess, un plan de travail en surface solide, une crédence beige, un électroménager en acier inoxydable, un sol en calcaire, îlot, un sol beige et un plan de travail beige.

Our client loved symmetry, balance, alignment, immaculate finish and perfect installation – the result, a really beautifully proportioned, highly detailed room of furniture that is a genuine pleasure to be in.
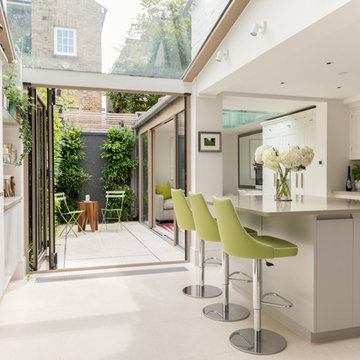
Zac and Zac
Cette image montre une grande cuisine ouverte design en L et bois vieilli avec un évier 2 bacs, un placard avec porte à panneau surélevé, un plan de travail en surface solide, une crédence beige, une crédence en carreau de verre, un électroménager en acier inoxydable, un sol en calcaire et îlot.
Cette image montre une grande cuisine ouverte design en L et bois vieilli avec un évier 2 bacs, un placard avec porte à panneau surélevé, un plan de travail en surface solide, une crédence beige, une crédence en carreau de verre, un électroménager en acier inoxydable, un sol en calcaire et îlot.
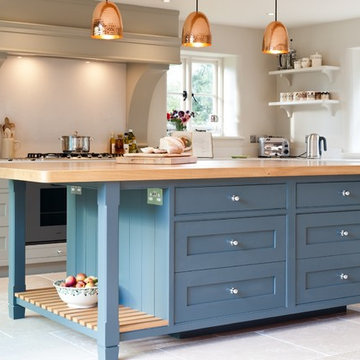
A contemporary take on a classic shaker design, for the perfect combination of old and new. An oak topped central island to blend with the oak framed property. Photography by Alton Omar
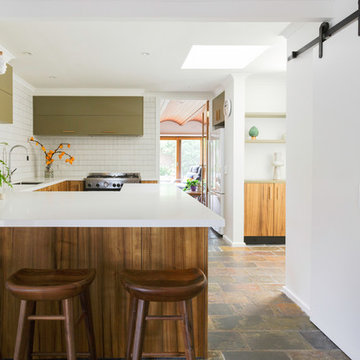
Réalisation d'une grande cuisine design en U avec des portes de placards vertess, un plan de travail en surface solide, une crédence blanche, un électroménager en acier inoxydable, un sol en calcaire, un plan de travail blanc, un évier encastré, un placard à porte plane, une crédence en carreau briquette et une péninsule.
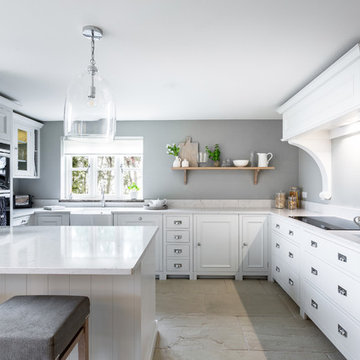
We've been really looking forward to sharing our first kitchen, we’ve designed and installed a couple more now too, but this one will always be extra special for being our first one! Connie our kitchen designer takes your wish-list and kitchen dreams and listens to how your household works to make sure the kitchen is perfect for you and most importantly feels like home. The skill and passion of our fitting team led by Chris ensures that everything is finished exactly as you would like. The only thing we can’t promise is a dog friend like the beautiful Belle here who calls this kitchen home. This is the @neptunehomeofficial Chichester kitchen. Thanks to @carolinebridgesphotograhy for the photos.
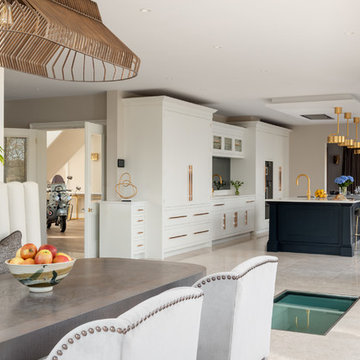
Lovely open plan kitchen, dining, sitting room plan.
Cette photo montre une grande cuisine tendance avec un évier posé, un placard à porte shaker, des portes de placard blanches, un plan de travail en surface solide, une crédence noire, une crédence en feuille de verre, un électroménager noir, un sol en calcaire, îlot, un sol gris et un plan de travail blanc.
Cette photo montre une grande cuisine tendance avec un évier posé, un placard à porte shaker, des portes de placard blanches, un plan de travail en surface solide, une crédence noire, une crédence en feuille de verre, un électroménager noir, un sol en calcaire, îlot, un sol gris et un plan de travail blanc.
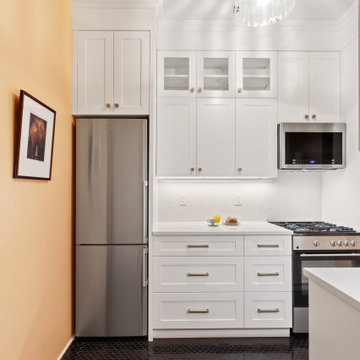
a very dated kitchen in well renowned building in Midtown Manhattan received a gut renovation, keeping all gas, water and electrical lines as is. Walls were skimmed and repainted with a warm vibrant apricot color, all cabinets custom made, new appliances and beautiful stone flooring.
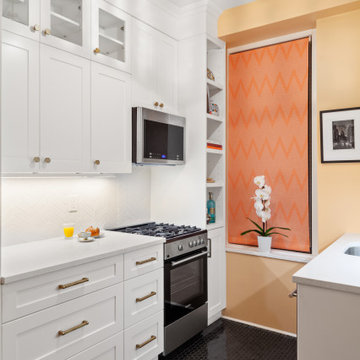
a very dated kitchen in well renowned building in Midtown Manhattan received a gut renovation, keeping all gas, water and electrical lines as is. Walls were skimmed and repainted with a warm vibrant apricot color, all cabinets custom made, new appliances and beautiful stone flooring.
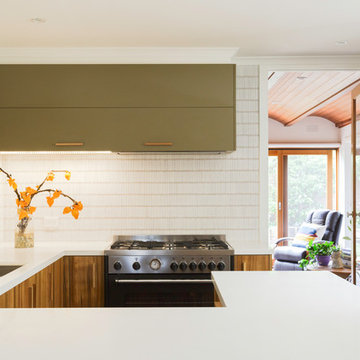
Inspiration pour une grande arrière-cuisine design en U avec un évier posé, un placard à porte affleurante, des portes de placards vertess, un plan de travail en surface solide, une crédence blanche, une crédence en carrelage métro, un électroménager en acier inoxydable, un sol en calcaire, îlot et un plan de travail blanc.
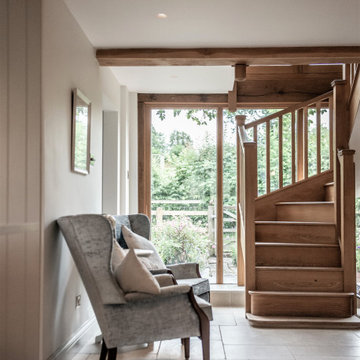
Exemple d'une cuisine nature avec un placard à porte shaker, un plan de travail en surface solide, un sol en calcaire, îlot, un sol beige, un plan de travail blanc et poutres apparentes.
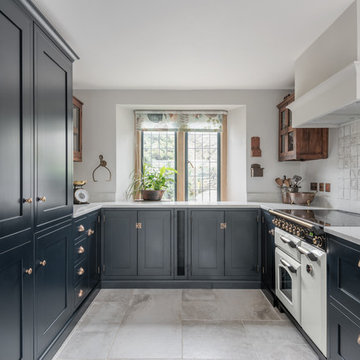
Aménagement d'une cuisine classique en U de taille moyenne avec un placard à porte shaker, des portes de placard bleues, un plan de travail en surface solide, un sol en calcaire, aucun îlot, un plan de travail blanc, un électroménager blanc et un sol gris.
Idées déco de cuisines avec un plan de travail en surface solide et un sol en calcaire
3