Idées déco de cuisines avec un plan de travail en surface solide et un sol en calcaire
Trier par :
Budget
Trier par:Populaires du jour
61 - 80 sur 702 photos
1 sur 3
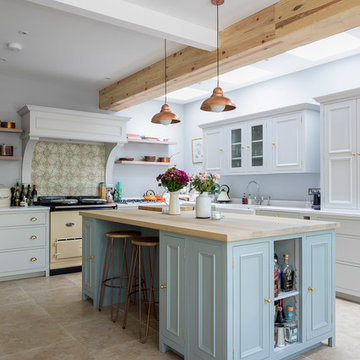
The new back extension houses a large family kitchen with shaker style cabinets in various shades. Copper pendant lights as well as other copper elements have been used throughout the space.
A breakfast bar area has been created in the kitchen island and industrial style stools have been used.
Photography by Chris Snook
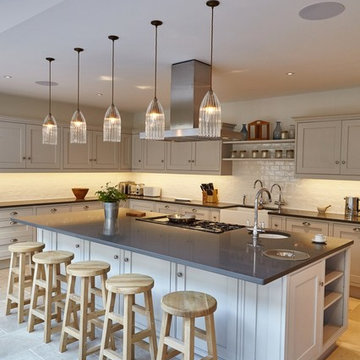
Réalisation d'une grande cuisine américaine encastrable tradition en U avec un évier de ferme, un placard à porte affleurante, des portes de placard grises, un plan de travail en surface solide, une crédence blanche, une crédence en carrelage métro, un sol en calcaire, îlot, un sol beige, un plan de travail gris et un plafond décaissé.
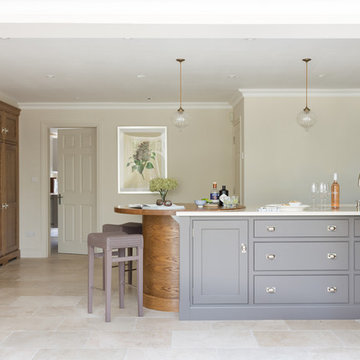
This luxury bespoke kitchen is situated in a stunning family home in the leafy green London suburb of Hadley Wood. The kitchen is from the Nickleby range, a design that is synonymous with classic contemporary living. The kitchen cabinetry is handmade by Humphrey Munson’s expert team of cabinetmakers using traditional joinery techniques.
The kitchen itself is flooded with natural light that pours in through the windows and bi-folding doors which gives the space a super clean, fresh and modern feel. The large kitchen island takes centre stage and is cleverly divided into distinctive areas using a mix of silestone worktop and smoked oak round worktop.
The kitchen island is painted and because the client really loved the Spenlow handles we used those for this Nickleby kitchen. The double Bakersfield smart divide sink by Kohler has the Perrin & Rowe tap and a Quooker boiling hot water tap for maximum convenience.
The painted cupboards are complimented by smoked oak feature accents throughout the kitchen including the two bi-folding cupboard doors either side of the range cooker, the round bar seating at the island as well as the cupboards for the integrated column refrigerator, freezer and curved pantry.
The versatility of this kitchen lends itself perfectly to modern family living. There is seating at the kitchen island – a perfect spot for a mid-week meal or catching up with a friend over coffee. The kitchen is designed in an open plan format and leads into the dining area which is housed in a light and airy conservatory garden room.
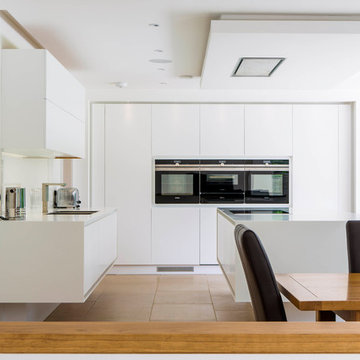
Cette image montre une cuisine ouverte parallèle minimaliste de taille moyenne avec un placard à porte plane, des portes de placard blanches, îlot, un sol beige, un plan de travail blanc, un évier intégré, un plan de travail en surface solide, une crédence blanche, une crédence en feuille de verre, un électroménager noir et un sol en calcaire.
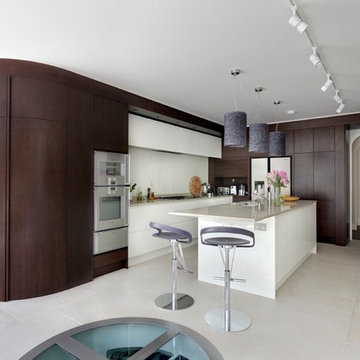
We worked closely with Mowlem & Co on the kitchen design and layout (see the article in the press section) which, as well as affording practical and efficient workspace, acts as a pivot between the traditional and modern parts of the house.
A discreet veneered panel at the far end of the space leads to the entrance hall, and a larder is located behind the curved veneered panel in the foreground. The circular glass floor panel accesses a subterranean wine cellar by the Spiral Cellar Co.
Photography: Bruce Hemming
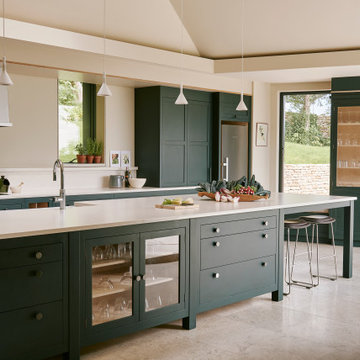
Idées déco pour une très grande cuisine ouverte classique avec un évier de ferme, un placard à porte shaker, des portes de placards vertess, un plan de travail en surface solide, un électroménager en acier inoxydable, un sol en calcaire, îlot et un plan de travail beige.
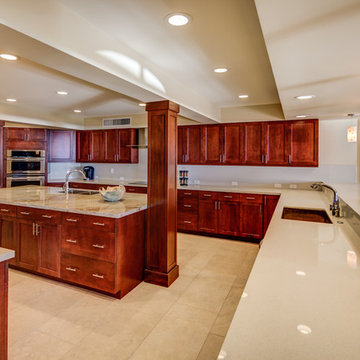
Brad Peebles
Aménagement d'une grande cuisine ouverte exotique en bois brun avec un évier encastré, un placard à porte shaker, un plan de travail en surface solide, un électroménager en acier inoxydable, un sol en calcaire et 2 îlots.
Aménagement d'une grande cuisine ouverte exotique en bois brun avec un évier encastré, un placard à porte shaker, un plan de travail en surface solide, un électroménager en acier inoxydable, un sol en calcaire et 2 îlots.
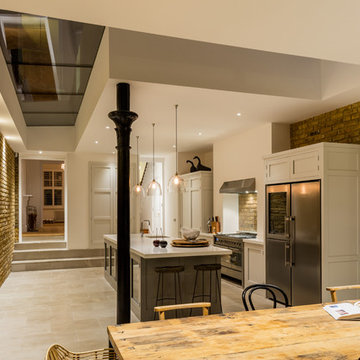
Photo Credit: Andy Beasley
Cette image montre une cuisine américaine traditionnelle de taille moyenne avec un évier intégré, un placard à porte shaker, des portes de placard grises, un plan de travail en surface solide, un électroménager en acier inoxydable, un sol en calcaire et îlot.
Cette image montre une cuisine américaine traditionnelle de taille moyenne avec un évier intégré, un placard à porte shaker, des portes de placard grises, un plan de travail en surface solide, un électroménager en acier inoxydable, un sol en calcaire et îlot.
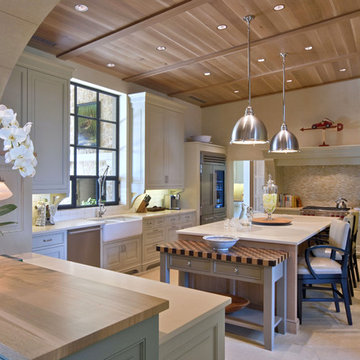
Plaster walls, steel windows, and a white oak plank ceiling give this gathering room and kitchen a transitional feel.
Cette photo montre une grande cuisine ouverte tendance en U avec un évier 2 bacs, un placard avec porte à panneau surélevé, des portes de placard blanches, un électroménager en acier inoxydable, îlot, un plan de travail en surface solide, une crédence blanche, une crédence en carrelage métro et un sol en calcaire.
Cette photo montre une grande cuisine ouverte tendance en U avec un évier 2 bacs, un placard avec porte à panneau surélevé, des portes de placard blanches, un électroménager en acier inoxydable, îlot, un plan de travail en surface solide, une crédence blanche, une crédence en carrelage métro et un sol en calcaire.
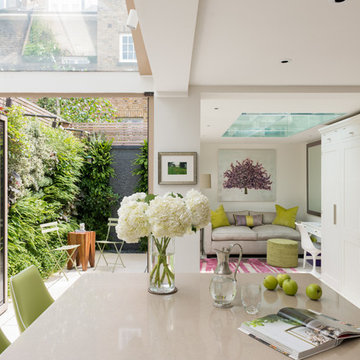
Zac and Zac
Cette photo montre une grande cuisine ouverte tendance en L et bois vieilli avec un évier 2 bacs, un placard avec porte à panneau surélevé, un plan de travail en surface solide, une crédence beige, une crédence en carreau de verre, un électroménager en acier inoxydable, un sol en calcaire et îlot.
Cette photo montre une grande cuisine ouverte tendance en L et bois vieilli avec un évier 2 bacs, un placard avec porte à panneau surélevé, un plan de travail en surface solide, une crédence beige, une crédence en carreau de verre, un électroménager en acier inoxydable, un sol en calcaire et îlot.
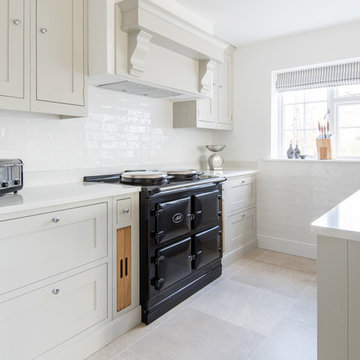
Bespoke hand painted shaker kitchen by Distinctly Living.
Idées déco pour une cuisine ouverte parallèle classique de taille moyenne avec un évier posé, un placard à porte shaker, des portes de placard grises, un plan de travail en surface solide, une crédence grise, une crédence en céramique, un électroménager en acier inoxydable, un sol en calcaire et une péninsule.
Idées déco pour une cuisine ouverte parallèle classique de taille moyenne avec un évier posé, un placard à porte shaker, des portes de placard grises, un plan de travail en surface solide, une crédence grise, une crédence en céramique, un électroménager en acier inoxydable, un sol en calcaire et une péninsule.
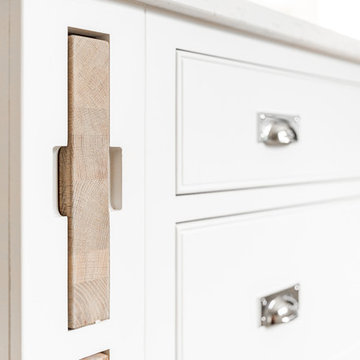
We've been really looking forward to sharing our first kitchen, we’ve designed and installed a couple more now too, but this one will always be extra special for being our first one! Connie our kitchen designer takes your wish-list and kitchen dreams and listens to how your household works to make sure the kitchen is perfect for you and most importantly feels like home. The skill and passion of our fitting team led by Chris ensures that everything is finished exactly as you would like. The only thing we can’t promise is a dog friend like the beautiful Belle here who calls this kitchen home. This is the @neptunehomeofficial Chichester kitchen. Thanks to @carolinebridgesphotograhy for the photos.
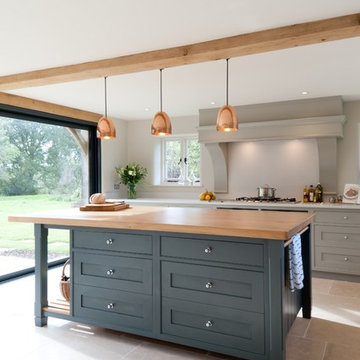
A contemporary take on a classic shaker design, for the perfect combination of old and new. An oak topped central island to blend with the oak framed property. Alton Omar
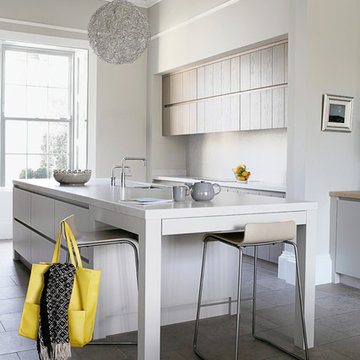
Ruth Maria Murphy
Inspiration pour une cuisine design en U et bois clair de taille moyenne avec un placard à porte plane, un électroménager en acier inoxydable, îlot, un évier encastré, un plan de travail en surface solide, une crédence grise, une crédence en marbre et un sol en calcaire.
Inspiration pour une cuisine design en U et bois clair de taille moyenne avec un placard à porte plane, un électroménager en acier inoxydable, îlot, un évier encastré, un plan de travail en surface solide, une crédence grise, une crédence en marbre et un sol en calcaire.
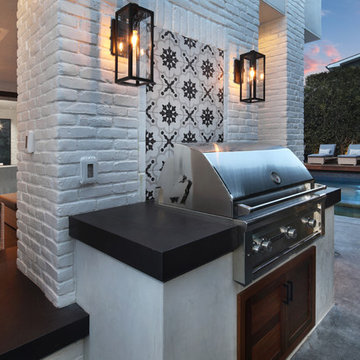
Photography: Jeri Koegel / Landscape Design: AMS Landscape Design Studios, Inc.
Idées déco pour une petite cuisine américaine moderne en bois foncé avec un plan de travail en surface solide, une crédence multicolore, une crédence en mosaïque, un électroménager en acier inoxydable, un sol en calcaire, aucun îlot, un sol gris et plan de travail noir.
Idées déco pour une petite cuisine américaine moderne en bois foncé avec un plan de travail en surface solide, une crédence multicolore, une crédence en mosaïque, un électroménager en acier inoxydable, un sol en calcaire, aucun îlot, un sol gris et plan de travail noir.
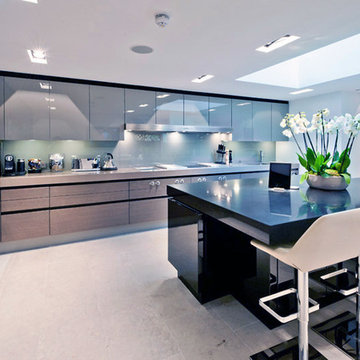
Underground Kitchen with rooflight
Photo: Originate
Idées déco pour une cuisine contemporaine en L fermée et de taille moyenne avec un évier posé, un placard à porte plane, des portes de placard grises, un plan de travail en surface solide, une crédence blanche, une crédence en feuille de verre, un électroménager en acier inoxydable, un sol en calcaire et îlot.
Idées déco pour une cuisine contemporaine en L fermée et de taille moyenne avec un évier posé, un placard à porte plane, des portes de placard grises, un plan de travail en surface solide, une crédence blanche, une crédence en feuille de verre, un électroménager en acier inoxydable, un sol en calcaire et îlot.
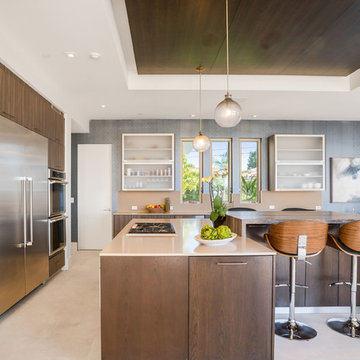
Inspiration pour une grande cuisine américaine design en L et bois foncé avec un évier posé, un placard à porte plane, un plan de travail en surface solide, une crédence beige, un électroménager en acier inoxydable, un sol en calcaire, 2 îlots, un sol blanc et un plan de travail beige.
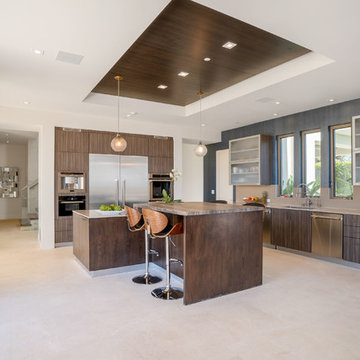
Cette image montre une grande cuisine américaine design en L et bois foncé avec un évier posé, un placard à porte plane, un plan de travail en surface solide, une crédence beige, un électroménager en acier inoxydable, un sol en calcaire, 2 îlots, un sol blanc et un plan de travail beige.
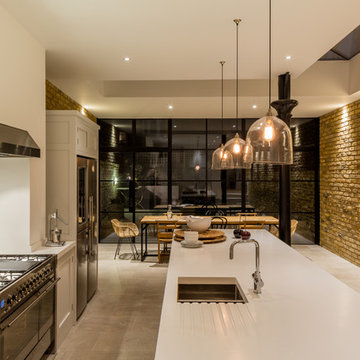
Photo Credit: Andy Beasley
Cette image montre une cuisine américaine traditionnelle de taille moyenne avec un évier intégré, un placard à porte shaker, des portes de placard grises, un plan de travail en surface solide, un électroménager en acier inoxydable, un sol en calcaire et îlot.
Cette image montre une cuisine américaine traditionnelle de taille moyenne avec un évier intégré, un placard à porte shaker, des portes de placard grises, un plan de travail en surface solide, un électroménager en acier inoxydable, un sol en calcaire et îlot.
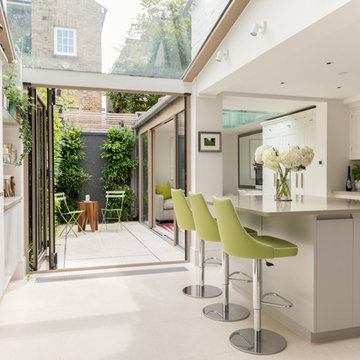
Zac and Zac
Cette image montre une grande cuisine ouverte design en L et bois vieilli avec un évier 2 bacs, un placard avec porte à panneau surélevé, un plan de travail en surface solide, une crédence beige, une crédence en carreau de verre, un électroménager en acier inoxydable, un sol en calcaire et îlot.
Cette image montre une grande cuisine ouverte design en L et bois vieilli avec un évier 2 bacs, un placard avec porte à panneau surélevé, un plan de travail en surface solide, une crédence beige, une crédence en carreau de verre, un électroménager en acier inoxydable, un sol en calcaire et îlot.
Idées déco de cuisines avec un plan de travail en surface solide et un sol en calcaire
4