Idées déco de cuisines avec un plan de travail en verre et un électroménager noir
Trier par :
Budget
Trier par:Populaires du jour
21 - 40 sur 225 photos
1 sur 3
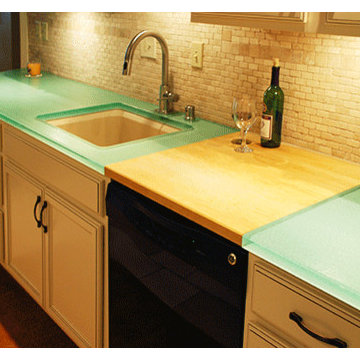
This Louisville, Kentucky, Residential Kitchen Remodel displays a mix of surfaces and textures. Custom glass countertop is paired with butcher block, warm-white painted cabinets, black appliances, under-mount sink and a stone- tile back splash for a transitional kitchen design that is both sophisticated and accessible. This galley kitchen is a more traditional, french country design, elevated by the clever surprise of the custom, blue green glass counter top. Cast and Fused glass is machine edged, hand polished and back painted; Fabrication by J.C. Moag Glass, located in Jeffersonville, Indiana and servicing Ketuckiana and the Ohio valley area. J.C. Moag Co. and their installation team, Hot Rush Glass, make and install kitchen/ bathroom countertops and bars to a builder or client's specifications. photo credits: jcmoag
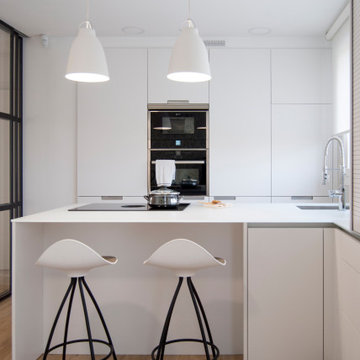
En esta cocina de color blanco destacamos un claro elemento: su amplia península central.
Es perfecta para cocinar comodamente, y gracias a la barra con taburetes que creamos, conseguimos maximizar su funcionalidad.
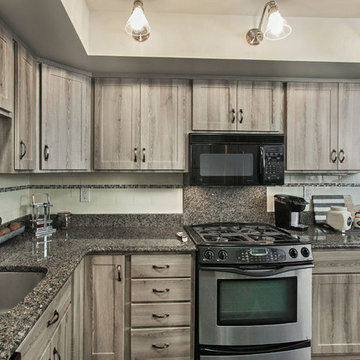
So this customer has a beautiful gray granite countertop. I mean gorgeous! And lets add that it probably was quite the investment during one of their remodels.
Many times, homeowners think they will upgrade the countertops to stone and it will transform the kitchen. Not the case. It typically makes the kitchen look even worse. So what do we do now? Cabinet refacing really got this homeowner out of a pickle!
You can't move a granite countertop, it will most likely crack at its weakest point. Cabinet refacing is the only answer, unless you want to throw away a perfectly good and loved granite countertop.
This homeowner chose our new color, Barnwood for her refacing project. Why not? it's pretty, trendy and rich. Really adds character to this kitchen design. The black floors made it a sophisticated design and balances the room perfectly.
Every room should have 1 black component in it--choosing the floors was genius. You can always brighten up with decor items, like red or orange to add a touches of color. Bold and beautiful!
Photographer: David Glasofer

Steve Ryan
Cette image montre une cuisine ouverte parallèle design en bois brun de taille moyenne avec un évier 2 bacs, un placard à porte plane, un plan de travail en verre, une crédence miroir, un sol beige, un électroménager noir, îlot et un plan de travail gris.
Cette image montre une cuisine ouverte parallèle design en bois brun de taille moyenne avec un évier 2 bacs, un placard à porte plane, un plan de travail en verre, une crédence miroir, un sol beige, un électroménager noir, îlot et un plan de travail gris.
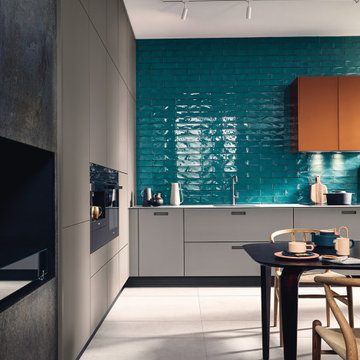
Room to breathe: mit ihren fein mattierten Glasfronten in Achatgrau, die sich L-förmig an die Wand schmiegen und in der Mitte Platz für einen großzügigen Essbereich lassen, verströmt die Küche wohnliche Gelassenheit. Ein Gaskamin und das in die Front integrierte Bücherregal unterstreichen den wohnlichen Charakter der Küche.
Room to breathe: with its matt glass surfaces in agate grey and the L shape that leaves room for a generous dining area, the kitchen exudes a comfortable feel. A gas fireplace and the bookshelf that is integrated into the kitchen front underline the kitchen‘s homely character.
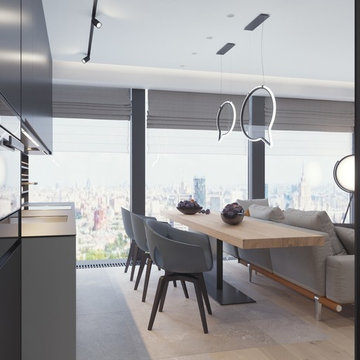
Idées déco pour une cuisine moderne en L de taille moyenne avec un évier intégré, des portes de placard noires, un plan de travail en verre, un électroménager noir, un sol en marbre, îlot, un sol gris et un plan de travail gris.
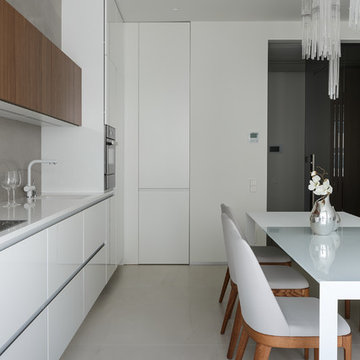
Cette image montre une cuisine américaine linéaire design de taille moyenne avec un évier encastré, un placard à porte plane, des portes de placard blanches, un plan de travail en verre, une crédence grise, une crédence en carreau de porcelaine, un électroménager noir, un sol en carrelage de porcelaine, aucun îlot, un sol gris et un plan de travail blanc.
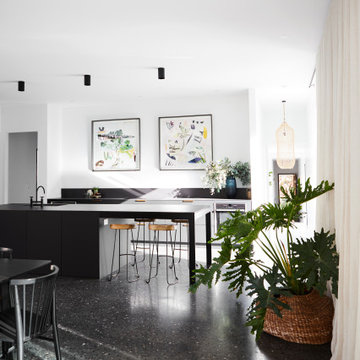
Kitchen and dining open living.
Idée de décoration pour une grande cuisine ouverte linéaire design avec un évier encastré, un placard à porte plane, des portes de placard noires, un plan de travail en verre, un électroménager noir, sol en béton ciré, îlot, un sol noir et plan de travail noir.
Idée de décoration pour une grande cuisine ouverte linéaire design avec un évier encastré, un placard à porte plane, des portes de placard noires, un plan de travail en verre, un électroménager noir, sol en béton ciré, îlot, un sol noir et plan de travail noir.
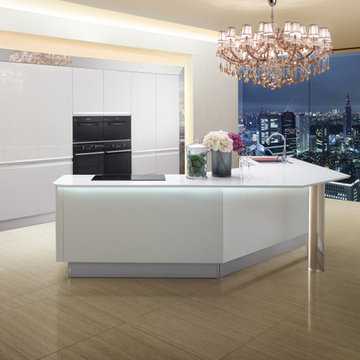
This modernKitchen available at Imagineer Remodeling #Streamline #crisp #bright white Glass, class of elements
kitchen #airy #clean canvas for showcasing other elements to create an inviting, enchanting, and functional kitchen now available at Imagineer Remodeling #Modern #Kitchen #modernkitchen #mixofelements #classy #white #Glass #black
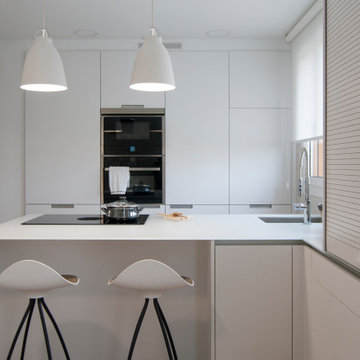
En esta cocina de color blanco destacamos un claro elemento: su amplia península central.
Es perfecta para cocinar comodamente, y gracias a la barra con taburetes que creamos, conseguimos maximizar su funcionalidad.
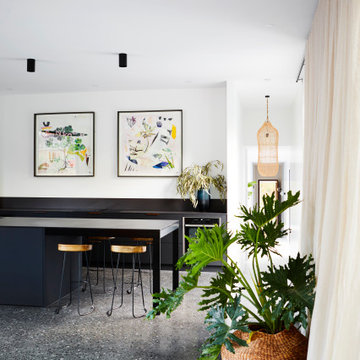
Kitchen and dining open living.
Cette image montre une grande cuisine ouverte linéaire design avec un évier encastré, un placard à porte plane, des portes de placard noires, un plan de travail en verre, un électroménager noir, sol en béton ciré, îlot, un sol noir et plan de travail noir.
Cette image montre une grande cuisine ouverte linéaire design avec un évier encastré, un placard à porte plane, des portes de placard noires, un plan de travail en verre, un électroménager noir, sol en béton ciré, îlot, un sol noir et plan de travail noir.
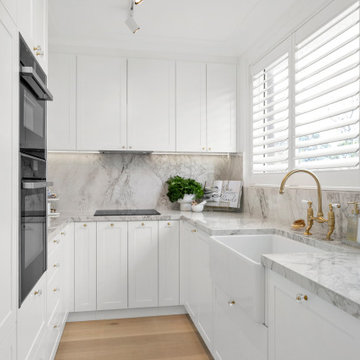
Everything a cook could possibly want has been incorporated into this galley style kitchen. Crisp white shaker style cabinets with crystal brass knobs, Dekton porcelain marble tops and splash backs, farmhouse sink with brass tapware combined have created this stunning traditional kitchen. Nothing has been forgotten servo drive bin, platter, wine, food and appliance smart storage, integrated fridge, dishwasher and hidden washing machine have been incorporated into the new layout making it a functional and efficient space.
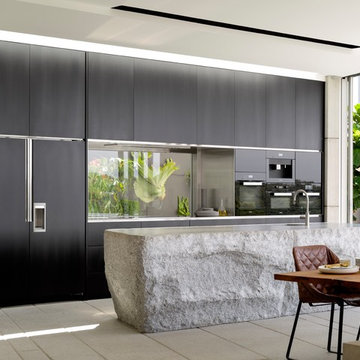
Justin Alexander
Idée de décoration pour une cuisine design avec un plan de travail en verre, un électroménager noir, sol en béton ciré et îlot.
Idée de décoration pour une cuisine design avec un plan de travail en verre, un électroménager noir, sol en béton ciré et îlot.
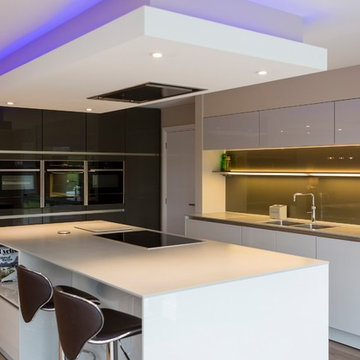
Interior view of the kitchen area in a completed kitchen diner extension on a period cottage.
Nick Dagger Photography
http://www.nickdaggerphotography.com/
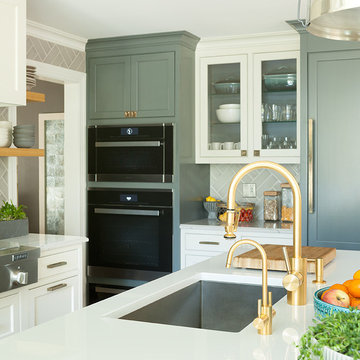
Cette image montre une cuisine américaine traditionnelle en U de taille moyenne avec un évier encastré, un placard à porte vitrée, un plan de travail en verre, une crédence grise, une crédence en céramique, îlot, des portes de placards vertess, un électroménager noir et un plan de travail blanc.
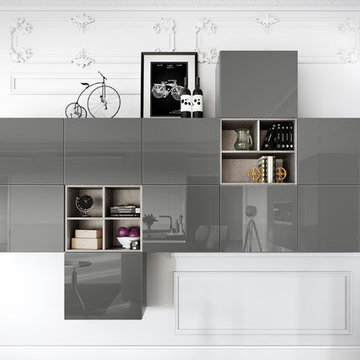
Inspiration pour une cuisine américaine minimaliste en L de taille moyenne avec un évier 2 bacs, un placard à porte plane, des portes de placard grises, un plan de travail en verre, un électroménager noir, parquet clair, îlot, un sol beige et un plan de travail gris.
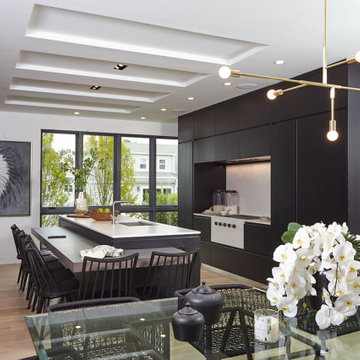
Modern black and white kitchen
Exemple d'une cuisine ouverte parallèle moderne de taille moyenne avec un évier encastré, un placard à porte plane, des portes de placard noires, un plan de travail en verre, une crédence blanche, une crédence en dalle de pierre, un électroménager noir, parquet clair, îlot, un sol beige, un plan de travail blanc et un plafond à caissons.
Exemple d'une cuisine ouverte parallèle moderne de taille moyenne avec un évier encastré, un placard à porte plane, des portes de placard noires, un plan de travail en verre, une crédence blanche, une crédence en dalle de pierre, un électroménager noir, parquet clair, îlot, un sol beige, un plan de travail blanc et un plafond à caissons.
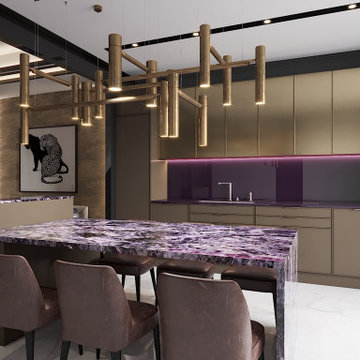
This contemporary kitchen and living room were created and designed in collaboration with our partner Elena Karelskaya, an incredibly talented designer from Europe who awakens creativity in every composition. We carefully manufactured all the surfaces, furniture, and lighting, balancing different textures and textiles to embrace the exclusiveness of the house.
This contemporary kitchen and living room were created and designed in collaboration with our partner Elena Karelskaya, an incredibly talented designer from Europe who awakens creativity in every composition. We carefully manufactured all the surfaces, furniture, and lighting, balancing different textures and textiles to embrace the exclusiveness of the house.
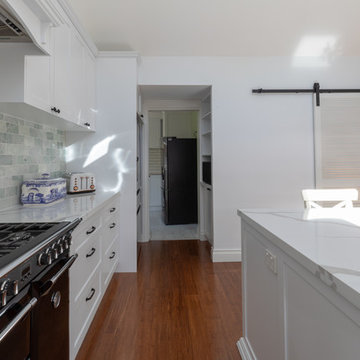
Kitchen, Photos by Light Studies
Aménagement d'une très grande cuisine américaine classique en L avec un évier de ferme, un placard à porte shaker, des portes de placard blanches, un plan de travail en verre, une crédence verte, une crédence en carreau de ciment, un électroménager noir, îlot et un plan de travail blanc.
Aménagement d'une très grande cuisine américaine classique en L avec un évier de ferme, un placard à porte shaker, des portes de placard blanches, un plan de travail en verre, une crédence verte, une crédence en carreau de ciment, un électroménager noir, îlot et un plan de travail blanc.
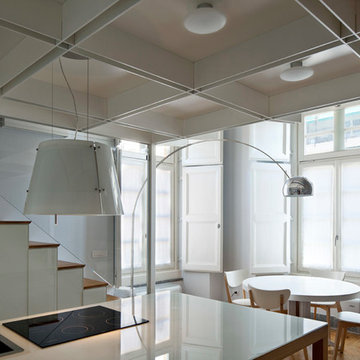
In primo piano, sopra cucina isola, cappa sospesa della Elica, modello Easy. Sul fondo lampada arco della Flos.
La struttura in ferro del soppalco disegna sul soffitto un moderno cassettone. Il top in primo piano della cucina a isola è in cristallo retro laccato in bianco.
Foto Alberto Ferrero
Idées déco de cuisines avec un plan de travail en verre et un électroménager noir
2