Idées déco de cuisines avec un plan de travail en verre et une crédence en mosaïque
Trier par :
Budget
Trier par:Populaires du jour
101 - 120 sur 144 photos
1 sur 3
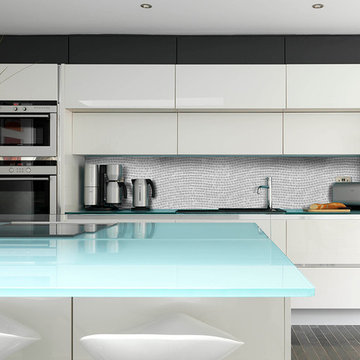
Stylish Kitchen with modern appliances, glass top island and light beige variation mosaic tile backsplash.
Exemple d'une grande cuisine linéaire tendance avec un placard à porte plane, des portes de placard blanches, un plan de travail en verre, une crédence beige, une crédence en mosaïque et îlot.
Exemple d'une grande cuisine linéaire tendance avec un placard à porte plane, des portes de placard blanches, un plan de travail en verre, une crédence beige, une crédence en mosaïque et îlot.
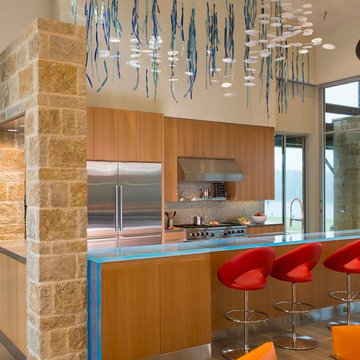
Danny Piassick
Idée de décoration pour une très grande cuisine américaine vintage en U et bois brun avec un évier encastré, un placard à porte plane, un plan de travail en verre, une crédence beige, une crédence en mosaïque, un électroménager en acier inoxydable, un sol en carrelage de porcelaine, aucun îlot et un plan de travail bleu.
Idée de décoration pour une très grande cuisine américaine vintage en U et bois brun avec un évier encastré, un placard à porte plane, un plan de travail en verre, une crédence beige, une crédence en mosaïque, un électroménager en acier inoxydable, un sol en carrelage de porcelaine, aucun îlot et un plan de travail bleu.
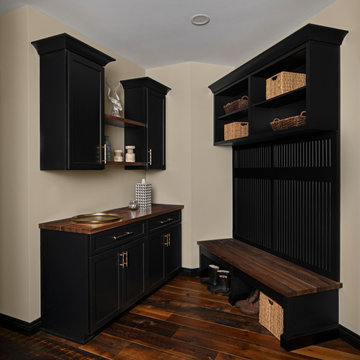
Idée de décoration pour une grande cuisine américaine chalet en L avec un évier de ferme, un placard avec porte à panneau encastré, des portes de placard noires, un plan de travail en verre, une crédence marron, une crédence en mosaïque, un électroménager en acier inoxydable, un sol en bois brun, îlot, un sol marron et un plan de travail beige.
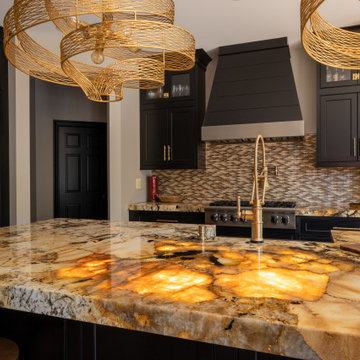
Aménagement d'une grande cuisine américaine montagne en L avec un évier de ferme, un placard avec porte à panneau encastré, des portes de placard noires, un plan de travail en verre, une crédence marron, une crédence en mosaïque, un électroménager en acier inoxydable, un sol en bois brun, îlot, un sol marron et un plan de travail beige.
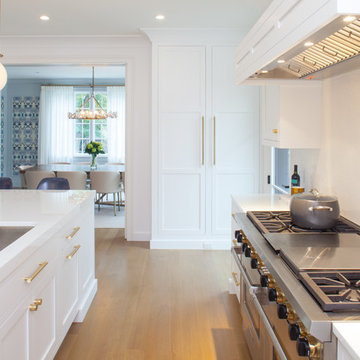
Custom JWH Cabinetry with inset doors and concealed hinges are complimented by the brush brass hardware and fixtures. Top of the line Wolf and Sub Zero appliances will satisfy every chef.
Cabinetry Design: Jennifer Howard, JWH
Interior Design: Carrie Parker Interiors
Photography, Mick Hales, Greenworld Productions
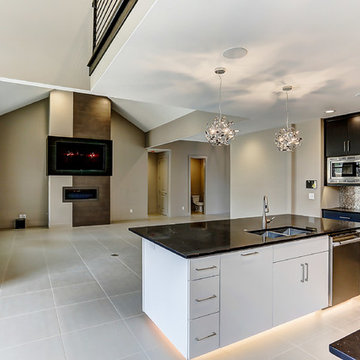
Inspiration pour une arrière-cuisine minimaliste en L de taille moyenne avec un évier encastré, un placard à porte plane, des portes de placard blanches, un plan de travail en verre, une crédence métallisée, une crédence en mosaïque, un électroménager en acier inoxydable, un sol en carrelage de porcelaine, îlot et un sol beige.
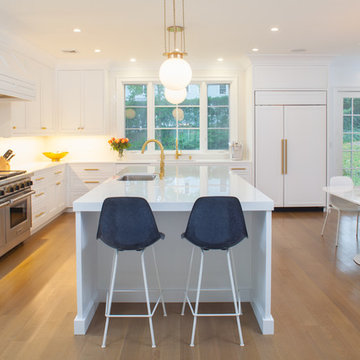
Custom JWH Cabinetry with inset doors and concealed hinges are complimented by the brush brass hardware and fixtures. Top of the line Wolf and Sub Zero appliances will satisfy every chef.
Cabinetry Design: Jennifer Howard, JWH
Interior Design: Carrie Parker Interiors
Photography, Mick Hales, Greenworld Productions
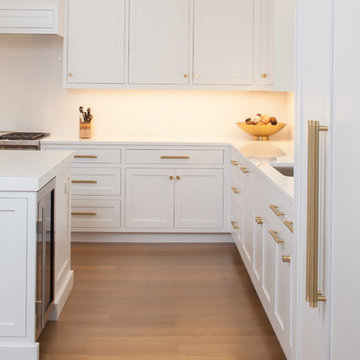
Custom JWH Cabinetry with inset doors and concealed hinges are complimented by the brush brass hardware and fixtures. Top of the line Wolf and Sub Zero appliances will satisfy every chef.
Cabinetry Design: Jennifer Howard, JWH
Interior Design: Carrie Parker Interiors
Photography, Mick Hales, Greenworld Productions
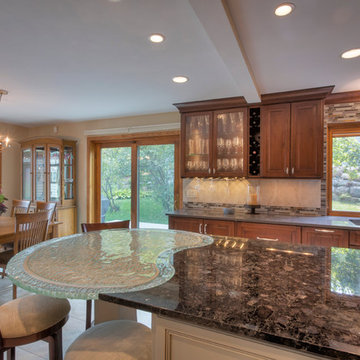
Sutter Photographers
The Hardware Studio - hardware
Martinwood Cabinetry - millwork
Studio GlassWorks - glass countertop
Window Design Center - awning window
Nonn's Showplace - quartz, granite countertops
• The most difficult part of the project was figuring out all the technical details to install the glass counter-top, which would weigh about 300 pounds!
• One goal was to avoid seeing the cabinet supports through the glass. The glass itself proposed problems because it had a wavy texture and separate confetti glass that could be added to the bottom. Therefore, we needed to add something below it.
• A combination of a darker cherry and some painted cabinets with a cherry glaze look nice with their Oak trim throughout the home.
• A glass cabinet was added on the other side of the ceiling soffit to make it convenient for entertaining guests and close to their dining. It also made use of an empty wasted space.
• LED strip lighting was installed on a triangle piece of wood inside the glass cabinet that shined onto the glassware inside the cabinets.
• The lighting subcontractor also installed LED lighting between the glass holders for the wine glasses, so the light would shine through the wine glasses.
• The lighting in the new cabinet creates a nice ambiance in the evening.
• The kitchen was designed so everything has a home: spices, oils, knives, cookie sheets, awkward utensils, silverware, tupperware, trash receptacles, and a “stash spot” for when guests come over. Large pull-out drawers are great for pans and lids particularly on the back side (bottom of picture) of the island.
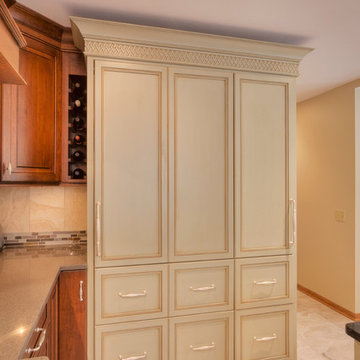
Sutter Photographers
The Hardware Studio - hardware
Martinwood Cabinetry - millwork
Studio GlassWorks - glass countertop
Window Design Center - awning window
Nonn's Showplace - quartz, granite countertops
• By taking the cabinets up to the ceiling and adding the decorative moldings above, it makes the ceiling appear taller.
• How do we solve the problem of the painted crown molding of the integrated refrigerator? It needed to return onto a flat surface because it was meeting a different color wood. The leftover space was enough for a custom wine cubby.
• More custom crown molding, this time a basket weave was introduced to highlight the glazing.
• A combination of a darker cherry and some painted cabinets with a cherry glaze look nice with their Oak trim throughout the home.
• The kitchen was designed so everything has a home: spices, oils, knives, cookie sheets, awkward utensils, silverware, tupperware, trash receptacles, and a “stash spot” for when guests come over. Large pull-out drawers are great for pans and lids particularly on the back side (bottom of picture) of the island.
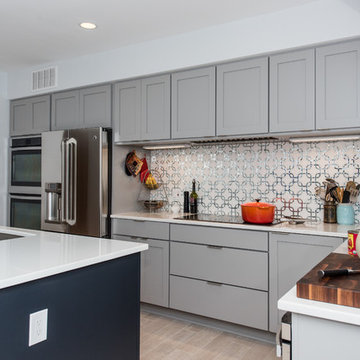
A wonderful kitchen with modern equipments.
Cette photo montre une cuisine américaine chic en L de taille moyenne avec un évier encastré, un placard à porte shaker, des portes de placard bleues, un plan de travail en verre, une crédence grise, une crédence en mosaïque, un électroménager en acier inoxydable, un sol en carrelage de porcelaine et îlot.
Cette photo montre une cuisine américaine chic en L de taille moyenne avec un évier encastré, un placard à porte shaker, des portes de placard bleues, un plan de travail en verre, une crédence grise, une crédence en mosaïque, un électroménager en acier inoxydable, un sol en carrelage de porcelaine et îlot.
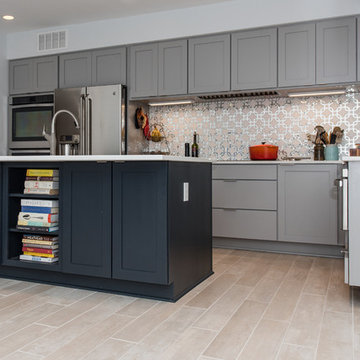
Cabinet units created with storage area. Cream colored tiling adds a perfect balance to this modern kitchen.
Aménagement d'une cuisine américaine classique en L de taille moyenne avec un évier encastré, un placard à porte shaker, des portes de placard bleues, un plan de travail en verre, une crédence grise, une crédence en mosaïque, un électroménager en acier inoxydable, un sol en carrelage de porcelaine et îlot.
Aménagement d'une cuisine américaine classique en L de taille moyenne avec un évier encastré, un placard à porte shaker, des portes de placard bleues, un plan de travail en verre, une crédence grise, une crédence en mosaïque, un électroménager en acier inoxydable, un sol en carrelage de porcelaine et îlot.
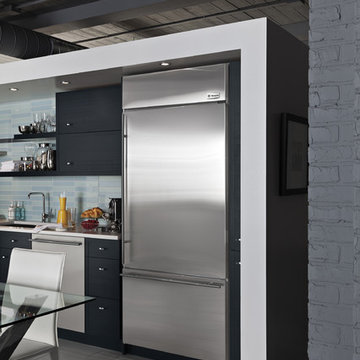
Exemple d'une cuisine tendance en U de taille moyenne et fermée avec un sol en carrelage de porcelaine, aucun îlot, un sol gris, un placard à porte shaker, des portes de placard noires, un plan de travail en verre, une crédence multicolore, une crédence en mosaïque, un électroménager en acier inoxydable et un évier encastré.
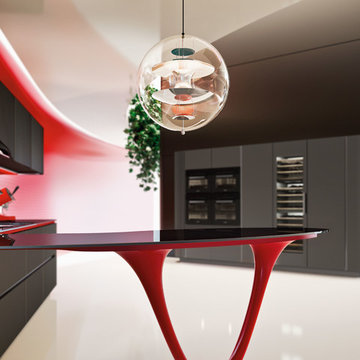
Cette photo montre une cuisine ouverte encastrable moderne en L de taille moyenne avec un placard à porte affleurante, des portes de placard noires, un plan de travail en verre, une crédence rouge, sol en béton ciré, îlot, un évier encastré et une crédence en mosaïque.
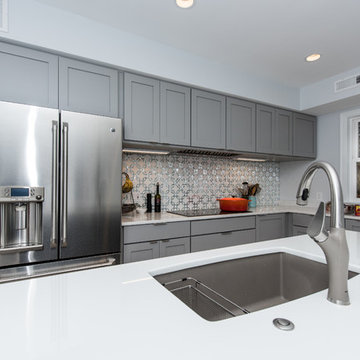
A Modern Kitchen with all facilities such as a sink, cabinet, and counters with gorgeous wall paper back drop, stove with a gorgeous vent, marble countertop, easily disguised dishwasher area for a perfect modern kitchen. And so forth
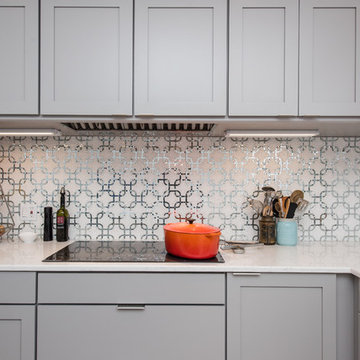
Light gray cabinets, marble countertop, easily disguised dishwasher area for a perfect modern kitchen.
Cette image montre une cuisine américaine traditionnelle en L de taille moyenne avec un évier encastré, un placard à porte shaker, des portes de placard bleues, un plan de travail en verre, une crédence grise, une crédence en mosaïque, un électroménager en acier inoxydable, un sol en carrelage de porcelaine et îlot.
Cette image montre une cuisine américaine traditionnelle en L de taille moyenne avec un évier encastré, un placard à porte shaker, des portes de placard bleues, un plan de travail en verre, une crédence grise, une crédence en mosaïque, un électroménager en acier inoxydable, un sol en carrelage de porcelaine et îlot.
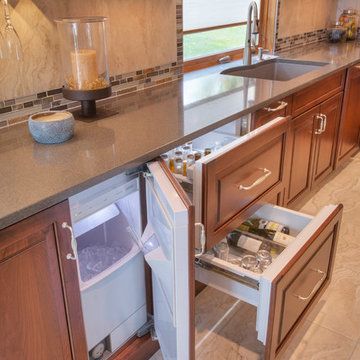
Sutter Photographers
The Hardware Studio - hardware
Martinwood Cabinetry - millwork
Studio GlassWorks - glass countertop
Window Design Center - awning window
Nonn's Showplace - quartz, granite countertops
• An integrated ice maker and two refrigerator drawers for additional beverage or food storage in the entertainment area of the kitchen.
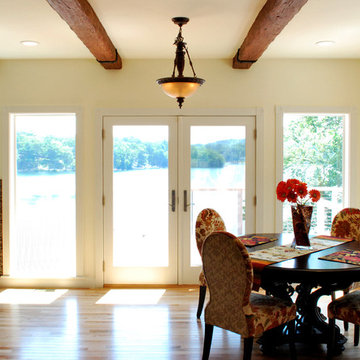
DCA
Aménagement d'une cuisine méditerranéenne en bois foncé de taille moyenne avec un évier encastré, un placard avec porte à panneau surélevé, un plan de travail en verre, une crédence multicolore, une crédence en mosaïque, un électroménager en acier inoxydable et une péninsule.
Aménagement d'une cuisine méditerranéenne en bois foncé de taille moyenne avec un évier encastré, un placard avec porte à panneau surélevé, un plan de travail en verre, une crédence multicolore, une crédence en mosaïque, un électroménager en acier inoxydable et une péninsule.
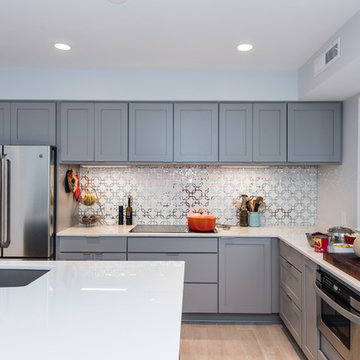
A Modern Kitchen with all facilities such as a sink, cabinet, and counters with gorgeous wall paper back drop, stove with a gorgeous vent, marble countertop, easily disguised dishwasher area for a perfect modern kitchen.
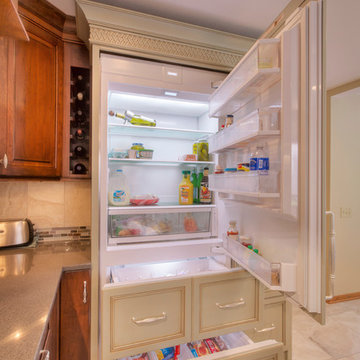
Sutter Photographers
The Hardware Studio - hardware
Martinwood Cabinetry - millwork
Studio GlassWorks - glass countertop
Window Design Center - awning window
Nonn's Showplace - quartz, granite countertops
• By taking the cabinets up to the ceiling and adding the decorative moldings above, it makes the ceiling appear taller.
• How do we solve the problem of the painted crown molding of the integrated refrigerator? It needed to return onto a flat surface because it was meeting a different color wood. The leftover space was enough for a custom wine cubby.
• More custom crown molding, this time a basket weave was introduced to highlight the glazing.
• A combination of a darker cherry and some painted cabinets with a cherry glaze look nice with their Oak trim throughout the home.
• The kitchen was designed so everything has a home: spices, oils, knives, cookie sheets, awkward utensils, silverware, tupperware, trash receptacles, and a “stash spot” for when guests come over. Large pull-out drawers are great for pans and lids particularly on the back side (bottom of picture) of the island.
Idées déco de cuisines avec un plan de travail en verre et une crédence en mosaïque
6